Bagni con pavimento beige e nicchia - Foto e idee per arredare
Filtra anche per:
Budget
Ordina per:Popolari oggi
221 - 240 di 3.954 foto
1 di 3
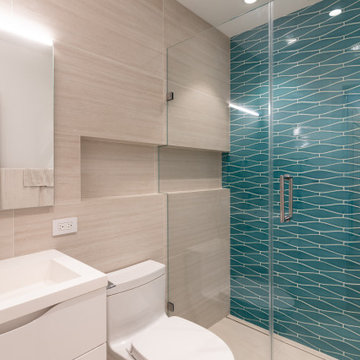
Idee per una piccola stanza da bagno con doccia chic con ante lisce, ante bianche, doccia a filo pavimento, piastrelle blu, piastrelle in ceramica, pareti blu, pavimento con piastrelle in ceramica, lavabo integrato, top in quarzite, pavimento beige, porta doccia a battente, top bianco, nicchia, un lavabo e mobile bagno sospeso
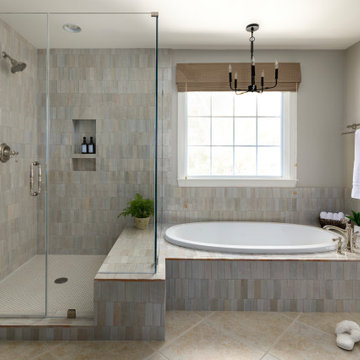
Immagine di una stanza da bagno classica con vasca da incasso, doccia ad angolo, piastrelle grigie, pareti beige, pavimento beige, porta doccia a battente, nicchia e panca da doccia
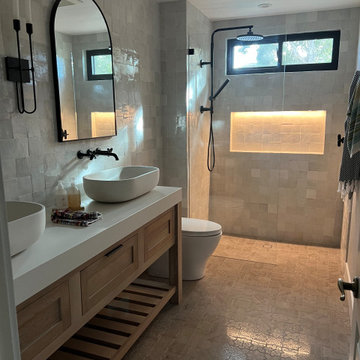
The lighted niche really adds a "wow factor" to this spa-like bathroom
Foto di una piccola stanza da bagno con doccia chic con ante con riquadro incassato, ante in legno chiaro, doccia a filo pavimento, WC monopezzo, piastrelle beige, piastrelle in ceramica, pavimento con piastrelle in ceramica, lavabo a bacinella, top in quarzite, pavimento beige, doccia aperta, top bianco, nicchia, due lavabi e mobile bagno freestanding
Foto di una piccola stanza da bagno con doccia chic con ante con riquadro incassato, ante in legno chiaro, doccia a filo pavimento, WC monopezzo, piastrelle beige, piastrelle in ceramica, pavimento con piastrelle in ceramica, lavabo a bacinella, top in quarzite, pavimento beige, doccia aperta, top bianco, nicchia, due lavabi e mobile bagno freestanding
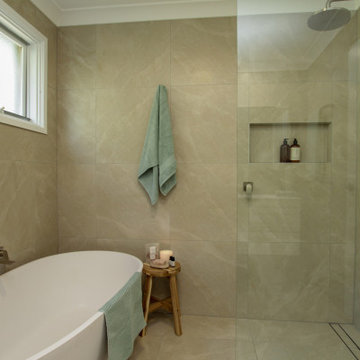
Esempio di una stanza da bagno padronale minimalista di medie dimensioni con ante in stile shaker, ante bianche, vasca freestanding, doccia aperta, WC a due pezzi, piastrelle beige, lavabo integrato, pavimento beige, doccia aperta, top bianco, nicchia, un lavabo e mobile bagno sospeso
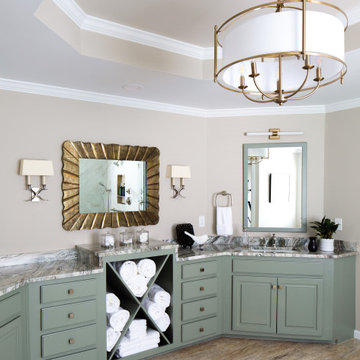
Foto di una grande stanza da bagno padronale chic con ante con bugna sagomata, ante verdi, vasca freestanding, doccia ad angolo, WC a due pezzi, piastrelle bianche, piastrelle in gres porcellanato, pareti beige, pavimento in travertino, lavabo sottopiano, top in quarzite, pavimento beige, porta doccia a battente, top multicolore, nicchia, due lavabi, mobile bagno incassato e soffitto ribassato
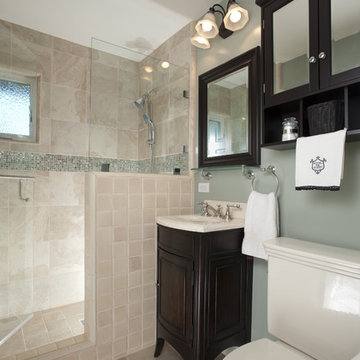
Hall bathroom remodel included a tile shower, frameless shower door and dark wood cabinetry. | Photo: Mert Carpenter Photography
Ispirazione per una stanza da bagno con doccia tradizionale di medie dimensioni con lavabo a colonna, consolle stile comò, ante in legno bruno, WC a due pezzi, top in marmo, piastrelle in gres porcellanato, piastrelle beige, doccia alcova, pareti grigie, pavimento in travertino, pavimento beige, porta doccia a battente, top beige, nicchia, un lavabo e mobile bagno freestanding
Ispirazione per una stanza da bagno con doccia tradizionale di medie dimensioni con lavabo a colonna, consolle stile comò, ante in legno bruno, WC a due pezzi, top in marmo, piastrelle in gres porcellanato, piastrelle beige, doccia alcova, pareti grigie, pavimento in travertino, pavimento beige, porta doccia a battente, top beige, nicchia, un lavabo e mobile bagno freestanding

Tub area of a wet room master bath with wood look wall tile to match the cabinetry. Illuminated niche over free standing tub.
Foto di una grande stanza da bagno padronale minimalista con ante lisce, ante in legno chiaro, vasca freestanding, zona vasca/doccia separata, WC a due pezzi, piastrelle marroni, piastrelle effetto legno, pareti bianche, pavimento in gres porcellanato, lavabo sottopiano, top in quarzo composito, pavimento beige, porta doccia a battente, top bianco, nicchia, due lavabi e mobile bagno incassato
Foto di una grande stanza da bagno padronale minimalista con ante lisce, ante in legno chiaro, vasca freestanding, zona vasca/doccia separata, WC a due pezzi, piastrelle marroni, piastrelle effetto legno, pareti bianche, pavimento in gres porcellanato, lavabo sottopiano, top in quarzo composito, pavimento beige, porta doccia a battente, top bianco, nicchia, due lavabi e mobile bagno incassato
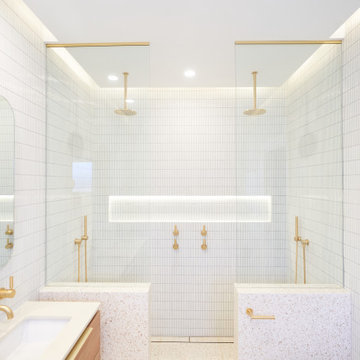
Immagine di una stanza da bagno moderna con ante in legno scuro, vasca freestanding, doccia doppia, piastrelle bianche, pavimento alla veneziana, lavabo sottopiano, pavimento beige, doccia aperta, nicchia, mobile bagno sospeso e soffitto ribassato
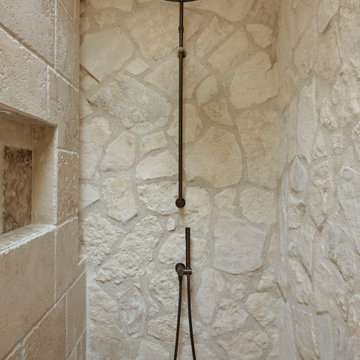
Immagine di una stanza da bagno country con piastrelle beige, piastrelle in pietra, pareti beige, pavimento in pietra calcarea, pavimento beige, doccia aperta e nicchia
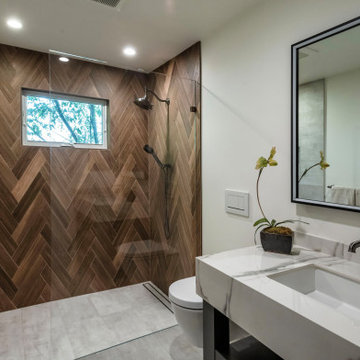
Ispirazione per una stanza da bagno con doccia minimal con nessun'anta, doccia alcova, WC sospeso, piastrelle marroni, piastrelle in gres porcellanato, pareti bianche, pavimento in gres porcellanato, lavabo sottopiano, top piastrellato, pavimento beige, doccia aperta, top bianco, nicchia, un lavabo e mobile bagno freestanding

Cypress Ceilings and Reclaimed Sinker Cypress Cabinets
Esempio di una stanza da bagno padronale stile rurale con ante lisce, ante in legno scuro, vasca freestanding, WC monopezzo, piastrelle beige, pavimento in pietra calcarea, pavimento beige, top grigio, nicchia, due lavabi, mobile bagno incassato, travi a vista e pannellatura
Esempio di una stanza da bagno padronale stile rurale con ante lisce, ante in legno scuro, vasca freestanding, WC monopezzo, piastrelle beige, pavimento in pietra calcarea, pavimento beige, top grigio, nicchia, due lavabi, mobile bagno incassato, travi a vista e pannellatura

Sanitari sospesi con nicchia portaoggetti + idroscopino.
Ispirazione per una stanza da bagno con doccia minimal di medie dimensioni con ante a filo, ante marroni, doccia a filo pavimento, WC a due pezzi, piastrelle multicolore, piastrelle in gres porcellanato, pareti bianche, parquet chiaro, lavabo a bacinella, top in laminato, pavimento beige, porta doccia a battente, top marrone, un lavabo, mobile bagno sospeso, nicchia e soffitto ribassato
Ispirazione per una stanza da bagno con doccia minimal di medie dimensioni con ante a filo, ante marroni, doccia a filo pavimento, WC a due pezzi, piastrelle multicolore, piastrelle in gres porcellanato, pareti bianche, parquet chiaro, lavabo a bacinella, top in laminato, pavimento beige, porta doccia a battente, top marrone, un lavabo, mobile bagno sospeso, nicchia e soffitto ribassato
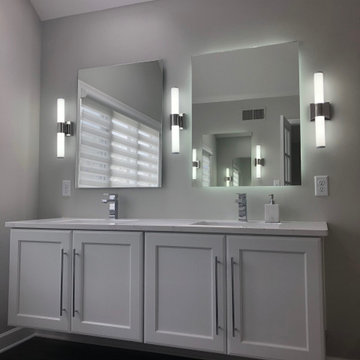
Esempio di una stanza da bagno padronale minimalista di medie dimensioni con ante lisce, ante bianche, vasca freestanding, doccia ad angolo, WC monopezzo, piastrelle bianche, piastrelle in ceramica, pareti bianche, pavimento in gres porcellanato, lavabo sottopiano, top in quarzo composito, pavimento beige, doccia aperta, top bianco, nicchia, due lavabi e mobile bagno incassato
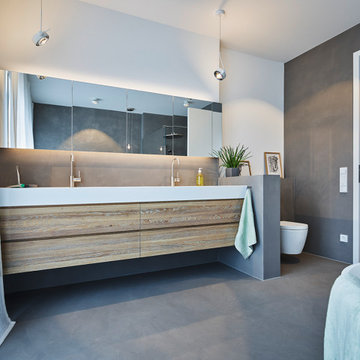
Auch im Elternbad geben natürliche Materialien und Farben den Ton an. Die fugenlose Wand- und Bodengestaltung aus gespachteltem Design-Estrich bis in die bodengleiche Dusche lassen den großen Raum noch ruhiger wirken. Der maßgefertigte Waschtisch aus gebürsteter Eiche und in die Mineralwerkstoffplatte integrierte Doppelwaschbecken lassen viel Platz für zwei. Noch mehr Stauraum für Tiegel und Tuben findet sich im Spiegelschrank, der in der Vorwand eingelassen wurde und rundum von LED- beleuchtet wird. Die Leuchten "Sento" und "Più" von Occhio runden das Lichtkonzept ab.
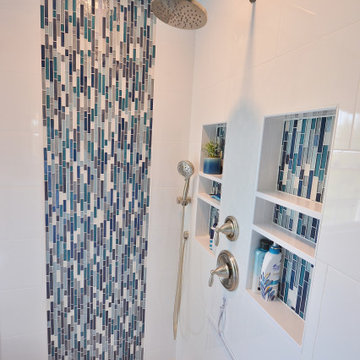
Large Master Bath remodel in West Chester PA inspired by blue glass. Bye-Bye old bathroom with large tiled tub deck and small shower and Hello new bathroom with a fabulous new look. This bathroom has it all; a spacious shower, free standing tub, large double bowl vanity, and stunning tile. Bright multi colored blue mosaic tiles pop in the shower on the wall and the backs of the his and hers niches. The Fabuwood vanity in Nexus frost along with the tub and wall tile in white stand out clean and bright against the dark blue walls. The flooring tile in a herringbone pattern adds interest to the floor as well. Over all; what a great bathroom remodel with a bold paint color paired with tile and cabinetry selections that bring it all together.
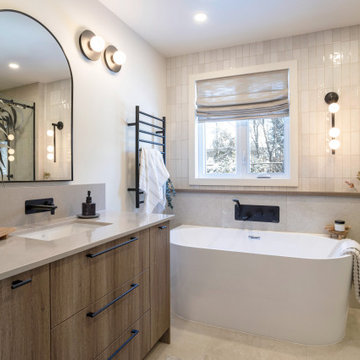
Immagine di una stanza da bagno padronale minimalista di medie dimensioni con ante lisce, ante in legno scuro, vasca freestanding, doccia ad angolo, WC monopezzo, piastrelle beige, pavimento in gres porcellanato, lavabo sottopiano, top in quarzo composito, pavimento beige, porta doccia scorrevole, top beige, nicchia, un lavabo e mobile bagno freestanding

This Waukesha bathroom remodel was unique because the homeowner needed wheelchair accessibility. We designed a beautiful master bathroom and met the client’s ADA bathroom requirements.
Original Space
The old bathroom layout was not functional or safe. The client could not get in and out of the shower or maneuver around the vanity or toilet. The goal of this project was ADA accessibility.
ADA Bathroom Requirements
All elements of this bathroom and shower were discussed and planned. Every element of this Waukesha master bathroom is designed to meet the unique needs of the client. Designing an ADA bathroom requires thoughtful consideration of showering needs.
Open Floor Plan – A more open floor plan allows for the rotation of the wheelchair. A 5-foot turning radius allows the wheelchair full access to the space.
Doorways – Sliding barn doors open with minimal force. The doorways are 36” to accommodate a wheelchair.
Curbless Shower – To create an ADA shower, we raised the sub floor level in the bedroom. There is a small rise at the bedroom door and the bathroom door. There is a seamless transition to the shower from the bathroom tile floor.
Grab Bars – Decorative grab bars were installed in the shower, next to the toilet and next to the sink (towel bar).
Handheld Showerhead – The handheld Delta Palm Shower slips over the hand for easy showering.
Shower Shelves – The shower storage shelves are minimalistic and function as handhold points.
Non-Slip Surface – Small herringbone ceramic tile on the shower floor prevents slipping.
ADA Vanity – We designed and installed a wheelchair accessible bathroom vanity. It has clearance under the cabinet and insulated pipes.
Lever Faucet – The faucet is offset so the client could reach it easier. We installed a lever operated faucet that is easy to turn on/off.
Integrated Counter/Sink – The solid surface counter and sink is durable and easy to clean.
ADA Toilet – The client requested a bidet toilet with a self opening and closing lid. ADA bathroom requirements for toilets specify a taller height and more clearance.
Heated Floors – WarmlyYours heated floors add comfort to this beautiful space.
Linen Cabinet – A custom linen cabinet stores the homeowners towels and toiletries.
Style
The design of this bathroom is light and airy with neutral tile and simple patterns. The cabinetry matches the existing oak woodwork throughout the home.
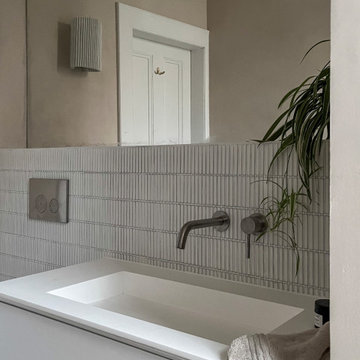
Maximizing the potential of a compact space, the design seamlessly incorporates all essential elements without sacrificing style. The use of micro cement on every wall, complemented by distinctive kit-kat tiles, introduces a wealth of textures, transforming the room into a functional yet visually dynamic wet room. The brushed nickel fixtures provide a striking contrast to the predominantly light and neutral color palette, adding an extra layer of sophistication.
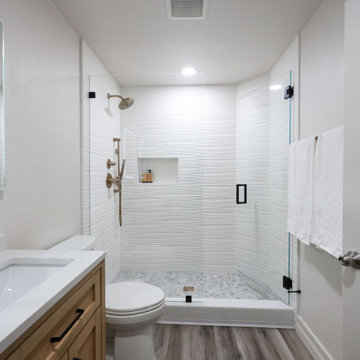
Ispirazione per una stanza da bagno per bambini minimalista di medie dimensioni con ante in stile shaker, ante in legno chiaro, doccia ad angolo, WC a due pezzi, piastrelle bianche, piastrelle in gres porcellanato, pareti bianche, pavimento in pietra calcarea, lavabo sottopiano, top in quarzo composito, pavimento beige, porta doccia a battente, top bianco, nicchia, un lavabo e mobile bagno freestanding

Esempio di una grande stanza da bagno padronale contemporanea con ante lisce, ante beige, vasca sottopiano, doccia aperta, WC sospeso, piastrelle bianche, lastra di pietra, pareti bianche, pavimento in gres porcellanato, lavabo rettangolare, top in quarzite, pavimento beige, doccia aperta, top bianco, nicchia, un lavabo e mobile bagno incassato
Bagni con pavimento beige e nicchia - Foto e idee per arredare
12

