Bagni con pavimento beige e doccia aperta - Foto e idee per arredare
Filtra anche per:
Budget
Ordina per:Popolari oggi
161 - 180 di 12.481 foto
1 di 3

Open concept bathroom with large window, wood ceiling modern, tiled walls, Luna tub filler.
Ispirazione per un'ampia stanza da bagno padronale moderna con ante lisce, ante in legno chiaro, vasca freestanding, doccia a filo pavimento, WC sospeso, piastrelle grigie, lastra di pietra, pareti grigie, pavimento in gres porcellanato, lavabo rettangolare, top in marmo, pavimento beige, doccia aperta, top bianco, panca da doccia, due lavabi, mobile bagno incassato e soffitto in perlinato
Ispirazione per un'ampia stanza da bagno padronale moderna con ante lisce, ante in legno chiaro, vasca freestanding, doccia a filo pavimento, WC sospeso, piastrelle grigie, lastra di pietra, pareti grigie, pavimento in gres porcellanato, lavabo rettangolare, top in marmo, pavimento beige, doccia aperta, top bianco, panca da doccia, due lavabi, mobile bagno incassato e soffitto in perlinato
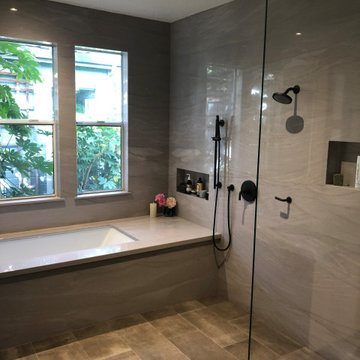
The clients wanted a spa-like feel to their new master bathroom. So, we created an open, serene space made airy by the glass wall separating the tub/shower area from the vanity/toilet area. Keeping the palate neutral gave this space a luxe look while the windows brought the outside in.
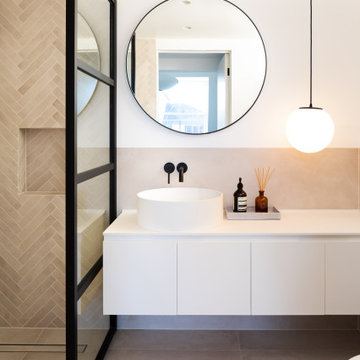
Esempio di una stanza da bagno con doccia contemporanea di medie dimensioni con ante lisce, ante bianche, doccia alcova, piastrelle beige, pareti bianche, lavabo a bacinella, pavimento beige, doccia aperta e top bianco

open plan bathroom, reclaimed floor boards and green marble vanity.
Foto di un'ampia stanza da bagno per bambini design con nessun'anta, vasca freestanding, doccia a filo pavimento, WC sospeso, piastrelle bianche, piastrelle di marmo, pareti bianche, pavimento in legno verniciato, lavabo integrato, top in marmo, pavimento beige, doccia aperta e top verde
Foto di un'ampia stanza da bagno per bambini design con nessun'anta, vasca freestanding, doccia a filo pavimento, WC sospeso, piastrelle bianche, piastrelle di marmo, pareti bianche, pavimento in legno verniciato, lavabo integrato, top in marmo, pavimento beige, doccia aperta e top verde
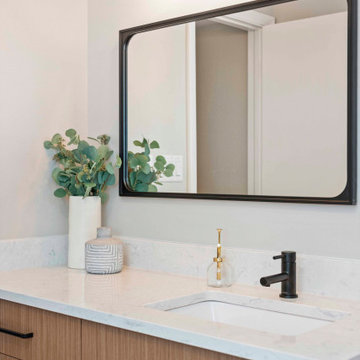
Ispirazione per una piccola stanza da bagno padronale moderna con ante lisce, ante in legno scuro, doccia aperta, WC a due pezzi, piastrelle bianche, piastrelle di cemento, pareti grigie, pavimento in travertino, lavabo sottopiano, top in quarzite, pavimento beige, doccia aperta e top bianco
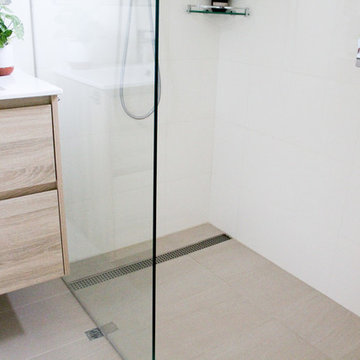
Wood Grain Vanity, Walk In Shower, Wet Room Set Up, Vanity Next To Screen, Strip Drain, Wall Hung Vanity, Small Bathroom Renovation, Small Bathroom Ideas, On the Ball Bathrooms, Bathroom Renovations Fremantle

Klopf Architecture completely remodeled this once dark Eichler house in Palo Alto creating a more open, bright and functional family home. The reconfigured great room with new full height windows and sliding glass doors blends the indoors with the newly landscaped patio and seating areas outside. The former galley kitchen was relocated and was opened up to have clear sight lines through the great room and out to the patios and yard, including a large island and a beautiful walnut bar countertop with seating. An integrated small front addition was added allowing for a more spacious master bath and hall bath layouts. With the removal of the old brick fireplace, larger sliding glass doors and multiple skylights now flood the home with natural light.
The goals were to work within the Eichler style while creating a more open, indoor-outdoor flow and functional spaces, as well as a more efficient building envelope including a well insulated roof, providing solutions that many Eichler homeowners appreciate. The original entryway lacked unique details; the clients desired a more gracious front approach. The historic Eichler color palette was used to create a modern updated front facade.
Durable grey porcelain floor tiles unify the entire home, creating a continuous flow. They, along with white walls, provide a backdrop for the unique elements and materials to stand on their own, such as the brightly colored mosaic tiles, the walnut bar and furniture, and stained ceiling boards. A secondary living space was extended out to the patio with the addition of a bench and additional seating.
This Single family Eichler 4 bedroom 2 bath remodel is located in the heart of the Silicon Valley.
Klopf Architecture Project Team: John Klopf, Klara Kevane, and Ethan Taylor
Contractor: Coast to Coast Construction
Landscape Contractor: Discelli
Structural Engineer: Brian Dotson Consulting Engineer
Photography ©2018 Mariko Reed
Location: Palo Alto, CA
Year completed: 2017

What was once a very outdated single pedestal master bathroom is now a totally reconfigured master bathroom with a full wet room, custom floating His and Her's vanities with integrated cement countertops. I choose the textured tiles on the surrounding wall to give an impression of running water.
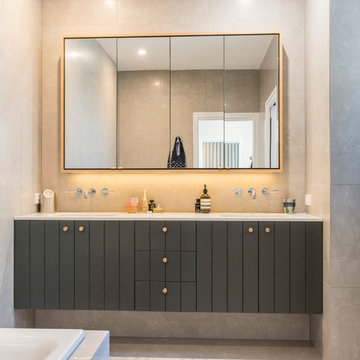
Stuart Murray
Ispirazione per una stanza da bagno padronale classica con ante lisce, ante grigie, vasca da incasso, doccia aperta, piastrelle grigie, pareti grigie, lavabo sottopiano, pavimento beige, doccia aperta e top bianco
Ispirazione per una stanza da bagno padronale classica con ante lisce, ante grigie, vasca da incasso, doccia aperta, piastrelle grigie, pareti grigie, lavabo sottopiano, pavimento beige, doccia aperta e top bianco
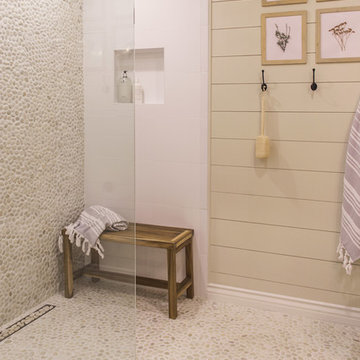
Immagine di una stanza da bagno padronale country di medie dimensioni con ante in legno scuro, doccia doppia, piastrelle bianche, piastrelle di ciottoli, pareti beige, pavimento con piastrelle di ciottoli, lavabo a bacinella, pavimento beige e doccia aperta
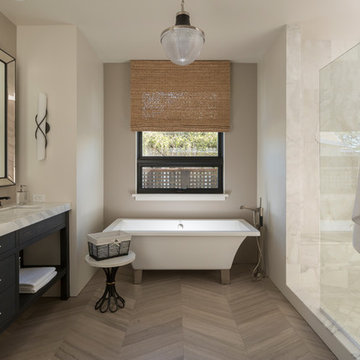
Ispirazione per una stanza da bagno padronale country con ante lisce, ante nere, vasca freestanding, doccia alcova, lavabo sottopiano, pavimento beige, doccia aperta e pareti grigie
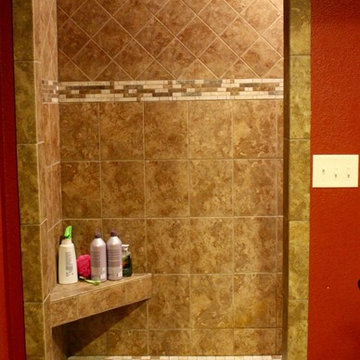
Immagine di una grande stanza da bagno padronale chic con doccia alcova, piastrelle beige, piastrelle a mosaico, pareti rosse, pavimento in gres porcellanato, pavimento beige e doccia aperta

Have you been dreaming of your custom, personalized bathroom for years? Now is the time to call the Woodbridge, NJ bathroom transformation specialists. Whether you're looking to gut your space and start over, or make minor but transformative changes - Barron Home Remodeling Corporation are the experts to partner with!
We listen to our clients dreams, visions and most of all: budget. Then we get to work on drafting an amazing plan to face-lift your bathroom. No bathroom renovation or remodel is too big or small for us. From that very first meeting throughout the process and over the finish line, Barron Home Remodeling Corporation's professional staff have the experience and expertise you deserve!
Only trust a licensed, insured and bonded General Contractor for your bathroom renovation or bathroom remodel in Woodbridge, NJ. There are plenty of amateurs that you could roll the dice on, but Barron's team are the seasoned pros that will give you quality work and peace of mind.

Master bathroom vanity in full length shaker style cabinets and two large matching mirrors now accommodate him and her and open flooring allows for full dressing area.
DreamMaker Bath & Kitchen

Esempio di una stanza da bagno padronale chic di medie dimensioni con ante con riquadro incassato, ante in legno scuro, doccia ad angolo, piastrelle grigie, piastrelle diamantate, pareti bianche, pavimento in laminato, lavabo integrato, top in quarzite, pavimento beige e doccia aperta
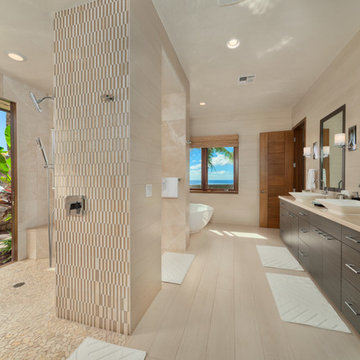
porcelain tile planks (up to 96" x 8")
Ispirazione per una grande stanza da bagno padronale contemporanea con ante lisce, ante in legno bruno, doccia aperta, piastrelle beige, pareti beige, lavabo a bacinella, pavimento beige, pavimento in gres porcellanato, vasca freestanding, piastrelle in gres porcellanato, top in pietra calcarea e doccia aperta
Ispirazione per una grande stanza da bagno padronale contemporanea con ante lisce, ante in legno bruno, doccia aperta, piastrelle beige, pareti beige, lavabo a bacinella, pavimento beige, pavimento in gres porcellanato, vasca freestanding, piastrelle in gres porcellanato, top in pietra calcarea e doccia aperta
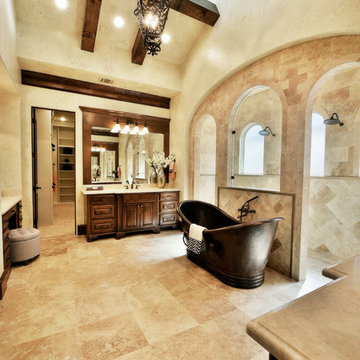
Foto di una grande stanza da bagno padronale mediterranea con ante con bugna sagomata, ante in legno scuro, vasca freestanding, doccia doppia, piastrelle beige, piastrelle in ceramica, pareti beige, pavimento in travertino, lavabo sottopiano, top in marmo, pavimento beige e doccia aperta
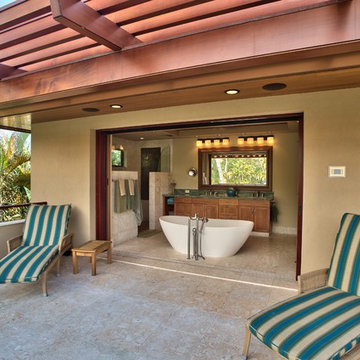
Esempio di una grande stanza da bagno padronale tropicale con ante in stile shaker, ante in legno scuro, vasca freestanding, doccia alcova, piastrelle beige, piastrelle in gres porcellanato, pareti beige, pavimento in gres porcellanato, lavabo sottopiano, top in granito, pavimento beige e doccia aperta
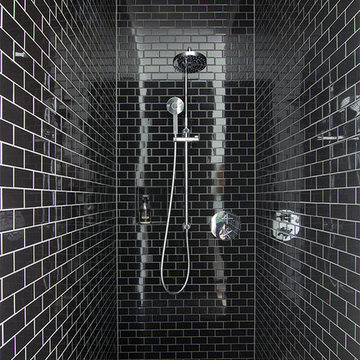
Fotos © Jana Kubischik
Ispirazione per una stanza da bagno con doccia industriale di medie dimensioni con ante lisce, ante nere, doccia a filo pavimento, WC sospeso, piastrelle nere, piastrelle in gres porcellanato, pareti nere, parquet chiaro, lavabo a bacinella, top in superficie solida, pavimento beige e doccia aperta
Ispirazione per una stanza da bagno con doccia industriale di medie dimensioni con ante lisce, ante nere, doccia a filo pavimento, WC sospeso, piastrelle nere, piastrelle in gres porcellanato, pareti nere, parquet chiaro, lavabo a bacinella, top in superficie solida, pavimento beige e doccia aperta
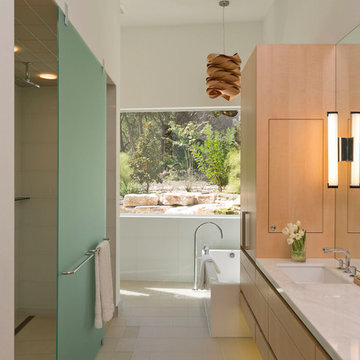
© Paul Bardagjy Photography
Foto di una grande e stretta e lunga stanza da bagno padronale contemporanea con ante in legno chiaro, vasca ad alcova, ante lisce, doccia alcova, pareti bianche, lavabo sottopiano, pavimento beige e doccia aperta
Foto di una grande e stretta e lunga stanza da bagno padronale contemporanea con ante in legno chiaro, vasca ad alcova, ante lisce, doccia alcova, pareti bianche, lavabo sottopiano, pavimento beige e doccia aperta
Bagni con pavimento beige e doccia aperta - Foto e idee per arredare
9

