Bagni con pavimento arancione - Foto e idee per arredare
Filtra anche per:
Budget
Ordina per:Popolari oggi
121 - 140 di 380 foto
1 di 3
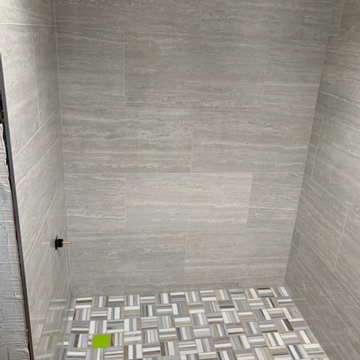
shower with new tile
Esempio di una piccola stanza da bagno padronale minimal con consolle stile comò, ante in legno bruno, vasca ad alcova, vasca/doccia, WC a due pezzi, pareti beige, pavimento in travertino, lavabo sottopiano, top in granito, pavimento arancione, doccia con tenda, top beige, un lavabo e mobile bagno freestanding
Esempio di una piccola stanza da bagno padronale minimal con consolle stile comò, ante in legno bruno, vasca ad alcova, vasca/doccia, WC a due pezzi, pareti beige, pavimento in travertino, lavabo sottopiano, top in granito, pavimento arancione, doccia con tenda, top beige, un lavabo e mobile bagno freestanding
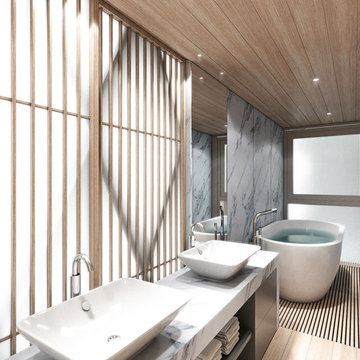
大理石と白木で構成される浴室です。
Ispirazione per una grande stanza da bagno padronale contemporanea con ante lisce, ante bianche, vasca freestanding, doccia alcova, WC a due pezzi, piastrelle bianche, piastrelle in ceramica, pareti bianche, pavimento in legno massello medio, lavabo da incasso, top in superficie solida, pavimento arancione, porta doccia a battente e top bianco
Ispirazione per una grande stanza da bagno padronale contemporanea con ante lisce, ante bianche, vasca freestanding, doccia alcova, WC a due pezzi, piastrelle bianche, piastrelle in ceramica, pareti bianche, pavimento in legno massello medio, lavabo da incasso, top in superficie solida, pavimento arancione, porta doccia a battente e top bianco
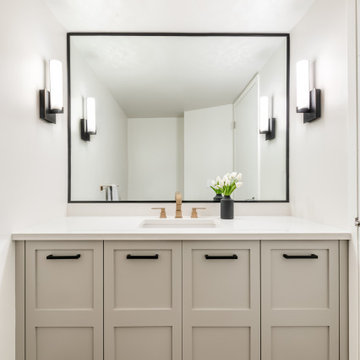
Ispirazione per una piccola stanza da bagno con doccia tradizionale con ante in stile shaker, ante grigie, WC a due pezzi, piastrelle bianche, piastrelle in ceramica, pareti grigie, pavimento in terracotta, lavabo sottopiano, top in quarzo composito, pavimento arancione, doccia aperta e top bianco
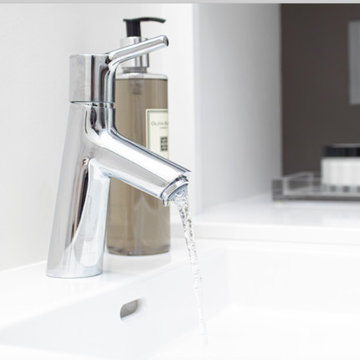
Foto di una piccola stanza da bagno padronale bohémian con ante con riquadro incassato, ante in legno bruno, doccia a filo pavimento, WC a due pezzi, piastrelle bianche, piastrelle diamantate, pareti beige, pavimento con piastrelle a mosaico, lavabo da incasso, pavimento arancione e porta doccia a battente
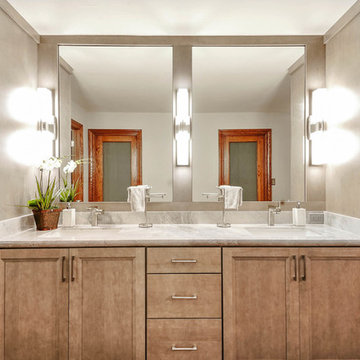
Open Home Photography
Idee per una grande stanza da bagno padronale con ante lisce, ante grigie, vasca freestanding, doccia a filo pavimento, WC a due pezzi, piastrelle grigie, piastrelle in gres porcellanato, pareti grigie, pavimento in legno massello medio, lavabo sottopiano, top in marmo, pavimento arancione, doccia aperta e top grigio
Idee per una grande stanza da bagno padronale con ante lisce, ante grigie, vasca freestanding, doccia a filo pavimento, WC a due pezzi, piastrelle grigie, piastrelle in gres porcellanato, pareti grigie, pavimento in legno massello medio, lavabo sottopiano, top in marmo, pavimento arancione, doccia aperta e top grigio
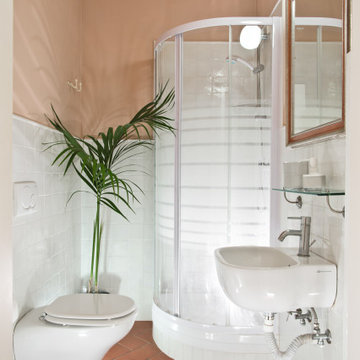
Committenti: Fabio & Ilaria. Ripresa fotografica: impiego obiettivo 24mm su pieno formato; macchina su treppiedi con allineamento ortogonale dell'inquadratura; impiego luce naturale esistente con l'ausilio di luci flash e luci continue 5500°K. Post-produzione: aggiustamenti base immagine; fusione manuale di livelli con differente esposizione per produrre un'immagine ad alto intervallo dinamico ma realistica; rimozione elementi di disturbo. Obiettivo commerciale: realizzazione fotografie di complemento ad annunci su siti web di affitti come Airbnb, Booking, eccetera; pubblicità su social network.
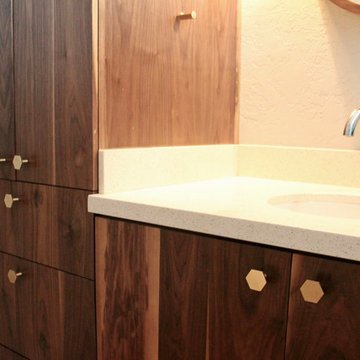
This loft was in need of a mid century modern face lift. In such an open living floor plan on multiple levels, storage was something that was lacking in the kitchen and the bathrooms. We expanded the kitchen in include a large center island with trash can/recycles drawers and a hidden microwave shelf. The previous pantry was a just a closet with some shelves that were clearly not being utilized. So bye bye to the closet with cramped corners and we welcomed a proper designed pantry cabinet. Featuring pull out drawers, shelves and tall space for brooms so the living level had these items available where my client's needed them the most. A custom blue wave paint job was existing and we wanted to coordinate with that in the new, double sized kitchen. Custom designed walnut cabinets were a big feature to this mid century modern design. We used brass handles in a hex shape for added mid century feeling without being too over the top. A blue long hex backsplash tile finished off the mid century feel and added a little color between the white quartz counters and walnut cabinets. The two bathrooms we wanted to keep in the same style so we went with walnut cabinets in there and used the same countertops as the kitchen. The shower tiles we wanted a little texture. Accent tiles in the niches and soft lighting with a touch of brass. This was all a huge improvement to the previous tiles that were hanging on for dear life in the master bath! These were some of my favorite clients to work with and I know they are already enjoying these new home!
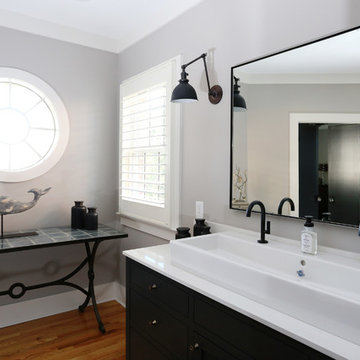
Esempio di una stanza da bagno padronale industriale di medie dimensioni con ante con riquadro incassato, ante nere, doccia alcova, pistrelle in bianco e nero, piastrelle diamantate, pareti grigie, pavimento in legno massello medio, lavabo a bacinella, top in quarzo composito, WC a due pezzi, pavimento arancione, porta doccia a battente e top bianco
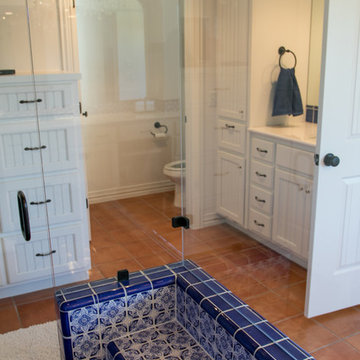
Julie Albini
Idee per una grande stanza da bagno padronale american style con ante con riquadro incassato, ante bianche, doccia ad angolo, WC a due pezzi, piastrelle blu, piastrelle in ceramica, pareti bianche, pavimento in terracotta, lavabo sottopiano, top in superficie solida, pavimento arancione, porta doccia a battente e top bianco
Idee per una grande stanza da bagno padronale american style con ante con riquadro incassato, ante bianche, doccia ad angolo, WC a due pezzi, piastrelle blu, piastrelle in ceramica, pareti bianche, pavimento in terracotta, lavabo sottopiano, top in superficie solida, pavimento arancione, porta doccia a battente e top bianco
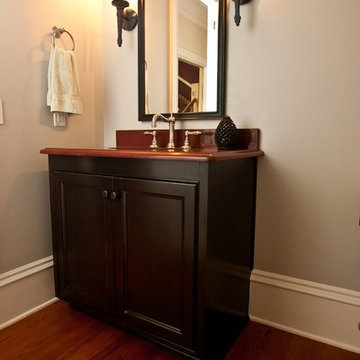
Immagine di una piccola stanza da bagno con doccia con ante con bugna sagomata, ante nere, WC a due pezzi, pareti beige, pavimento in legno massello medio, lavabo sottopiano, top in superficie solida, pavimento arancione e top rosso
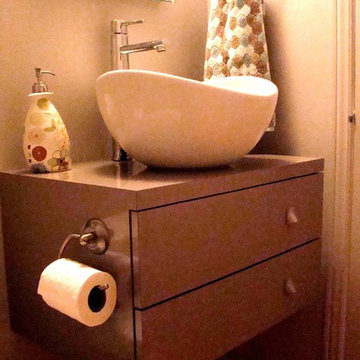
The client desired a modern and artistic powder room. We replaced the vintage blue pedestal sink for a functional 24-inch wall-mounted vanity with deep drawers. A stylish vessel sink and a contemporary chrome faucet were installed. The bold orange tile and spot light were chosen to highlight the orange and grey artwork. A colour palette of soothing neutral greys, juicy orange and crisp white combined with the improved lighting create a unique and stylish powder room for guests.
Materials used:
A modern wall-mounted 24-inch grey high-gloss vanity and counter, oval vessel sink, chrome faucet, modern orange frosted glass spot light, 12 x 12 orange floor tile, Cityscape and plane artwork, mirrored medicine cabinet, pale grey Sherwin Williams paint
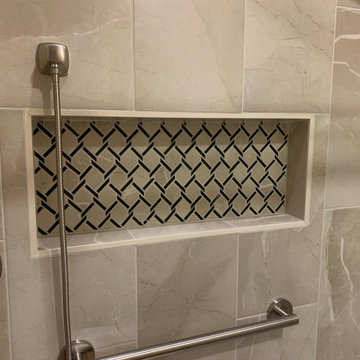
This Project started by the owner needing to replace a tub with a walk in shower equipped with bench, handheld shower option and assistance bars.
The Soap Niche repeats the same tile as the floor.
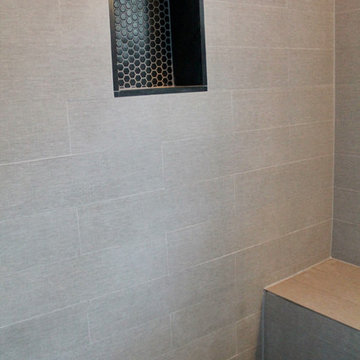
This loft was in need of a mid century modern face lift. In such an open living floor plan on multiple levels, storage was something that was lacking in the kitchen and the bathrooms. We expanded the kitchen in include a large center island with trash can/recycles drawers and a hidden microwave shelf. The previous pantry was a just a closet with some shelves that were clearly not being utilized. So bye bye to the closet with cramped corners and we welcomed a proper designed pantry cabinet. Featuring pull out drawers, shelves and tall space for brooms so the living level had these items available where my client's needed them the most. A custom blue wave paint job was existing and we wanted to coordinate with that in the new, double sized kitchen. Custom designed walnut cabinets were a big feature to this mid century modern design. We used brass handles in a hex shape for added mid century feeling without being too over the top. A blue long hex backsplash tile finished off the mid century feel and added a little color between the white quartz counters and walnut cabinets. The two bathrooms we wanted to keep in the same style so we went with walnut cabinets in there and used the same countertops as the kitchen. The shower tiles we wanted a little texture. Accent tiles in the niches and soft lighting with a touch of brass. This was all a huge improvement to the previous tiles that were hanging on for dear life in the master bath! These were some of my favorite clients to work with and I know they are already enjoying these new home!
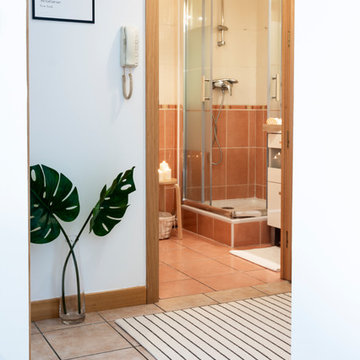
Ispirazione per una piccola stanza da bagno con doccia contemporanea con ante a filo, ante bianche, doccia ad angolo, WC a due pezzi, piastrelle arancioni, piastrelle in ceramica, pareti arancioni, pavimento in terracotta, lavabo a bacinella, top in superficie solida, pavimento arancione, porta doccia scorrevole e top bianco
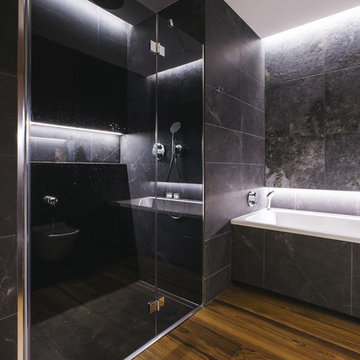
Dark themed bathroom. Foto: Lauma Kalnina
Foto di una stanza da bagno padronale minimal di medie dimensioni con ante lisce, ante in legno scuro, doccia alcova, WC a due pezzi, piastrelle nere, piastrelle in ceramica, parquet scuro, lavabo sottopiano, top in quarzo composito, pavimento arancione, porta doccia a battente e top bianco
Foto di una stanza da bagno padronale minimal di medie dimensioni con ante lisce, ante in legno scuro, doccia alcova, WC a due pezzi, piastrelle nere, piastrelle in ceramica, parquet scuro, lavabo sottopiano, top in quarzo composito, pavimento arancione, porta doccia a battente e top bianco
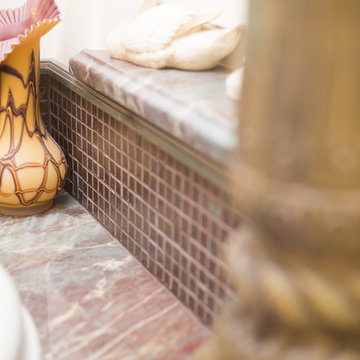
Plain Jane Photography
Foto di una grande stanza da bagno padronale american style con ante con bugna sagomata, ante grigie, vasca da incasso, doccia alcova, WC monopezzo, piastrelle bianche, piastrelle in ceramica, pareti beige, pavimento in terracotta, lavabo da incasso, top in granito, pavimento arancione e porta doccia a battente
Foto di una grande stanza da bagno padronale american style con ante con bugna sagomata, ante grigie, vasca da incasso, doccia alcova, WC monopezzo, piastrelle bianche, piastrelle in ceramica, pareti beige, pavimento in terracotta, lavabo da incasso, top in granito, pavimento arancione e porta doccia a battente
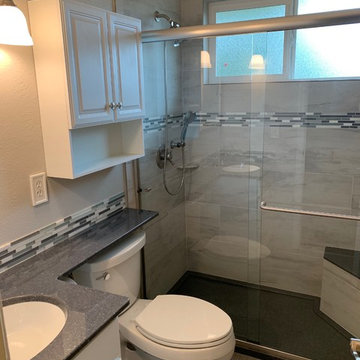
Idee per una stanza da bagno padronale chic di medie dimensioni con ante con riquadro incassato, ante grigie, doccia alcova, WC a due pezzi, piastrelle beige, piastrelle multicolore, piastrelle in gres porcellanato, pareti beige, pavimento in gres porcellanato, lavabo sottopiano, top in quarzo composito, pavimento arancione, porta doccia a battente e top nero
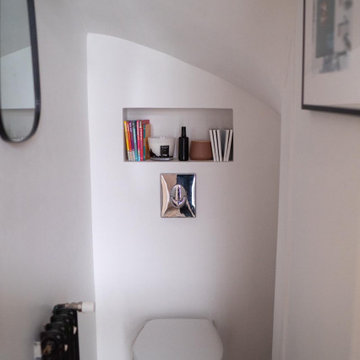
Les clients souhaitaient des wc simple et efficace. une niche a été crée pour y accueillir divers objet.
Il n'était pas possible de créer un espace lave main alors un simple miroir et une applique ont été disposé.
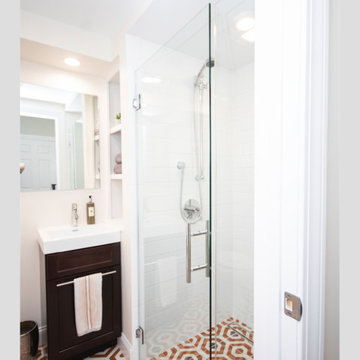
Esempio di una piccola stanza da bagno padronale boho chic con ante con riquadro incassato, ante in legno bruno, doccia a filo pavimento, WC a due pezzi, piastrelle bianche, piastrelle diamantate, pareti beige, pavimento con piastrelle a mosaico, lavabo da incasso, pavimento arancione e porta doccia a battente
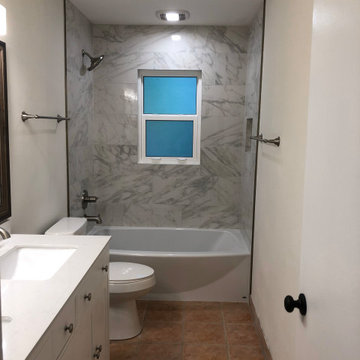
Custom shower tile to ceiling with recessed shower storage area.
Idee per una stanza da bagno padronale classica di medie dimensioni con consolle stile comò, ante bianche, vasca da incasso, vasca/doccia, WC monopezzo, piastrelle grigie, piastrelle in gres porcellanato, pareti bianche, pavimento in gres porcellanato, lavabo sottopiano, top in superficie solida, pavimento arancione, doccia con tenda e top bianco
Idee per una stanza da bagno padronale classica di medie dimensioni con consolle stile comò, ante bianche, vasca da incasso, vasca/doccia, WC monopezzo, piastrelle grigie, piastrelle in gres porcellanato, pareti bianche, pavimento in gres porcellanato, lavabo sottopiano, top in superficie solida, pavimento arancione, doccia con tenda e top bianco
Bagni con pavimento arancione - Foto e idee per arredare
7

