Bagni con pavimento arancione e pavimento turchese - Foto e idee per arredare
Filtra anche per:
Budget
Ordina per:Popolari oggi
81 - 100 di 1.104 foto
1 di 3
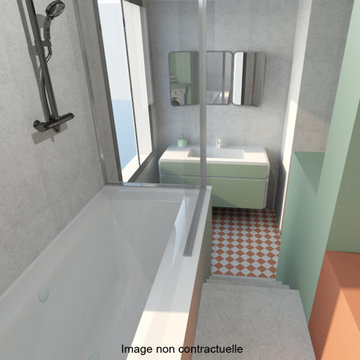
Foto di una piccola stanza da bagno padronale design con ante verdi, vasca sottopiano, piastrelle grigie, piastrelle in ceramica, pareti verdi, pavimento in cementine, lavabo sottopiano, top in cemento, pavimento arancione, top grigio, panca da doccia, un lavabo e mobile bagno sospeso
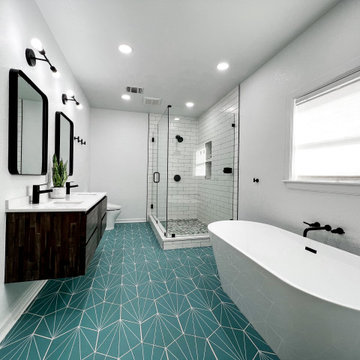
This beautiful master bathroom remodel was so much fun to do! The original bathroom had an enclosed space for the toilet that we removed to open up the space. We upgraded the shower, bathtub, vanity, and floor. Adding lights in the ceiling and a fresh coat of paint really helped brighten up the space. With black accents throughout, this bathroom really stands out.
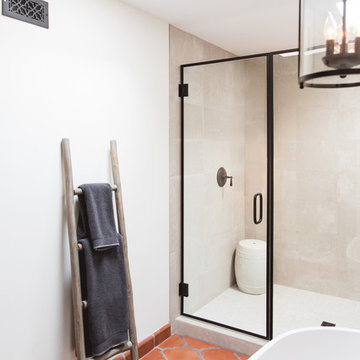
Ispirazione per un'ampia stanza da bagno padronale stile americano con ante con bugna sagomata, ante in legno scuro, vasca freestanding, doccia alcova, piastrelle multicolore, piastrelle in ceramica, pareti bianche, pavimento in terracotta, lavabo a bacinella, pavimento arancione, porta doccia a battente e top grigio
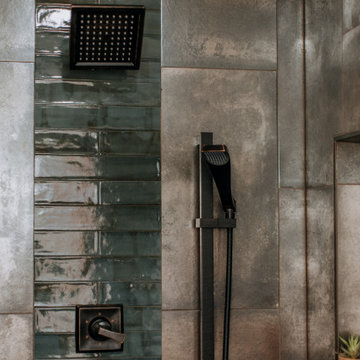
Don’t shy away from the style of New Mexico by adding southwestern influence throughout this whole home remodel!
Idee per una stanza da bagno padronale american style di medie dimensioni con ante in stile shaker, ante blu, doccia alcova, WC monopezzo, piastrelle multicolore, pareti beige, pavimento in terracotta, lavabo sottopiano, pavimento arancione, doccia aperta, top multicolore, nicchia, due lavabi e mobile bagno incassato
Idee per una stanza da bagno padronale american style di medie dimensioni con ante in stile shaker, ante blu, doccia alcova, WC monopezzo, piastrelle multicolore, pareti beige, pavimento in terracotta, lavabo sottopiano, pavimento arancione, doccia aperta, top multicolore, nicchia, due lavabi e mobile bagno incassato
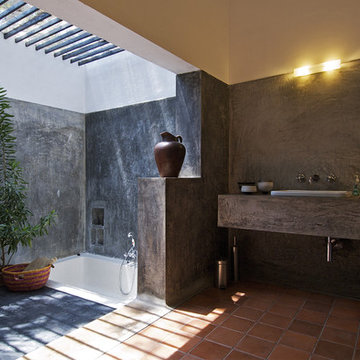
Immagine di una stanza da bagno padronale industriale con vasca da incasso, doccia aperta, pareti multicolore, pavimento in terracotta, lavabo da incasso, top in cemento, pavimento arancione e doccia aperta
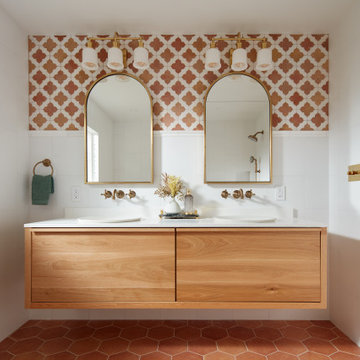
Esempio di una stanza da bagno mediterranea con ante lisce, ante in legno scuro, piastrelle bianche, pareti arancioni, pavimento in terracotta, lavabo da incasso, pavimento arancione, top bianco, due lavabi e mobile bagno sospeso
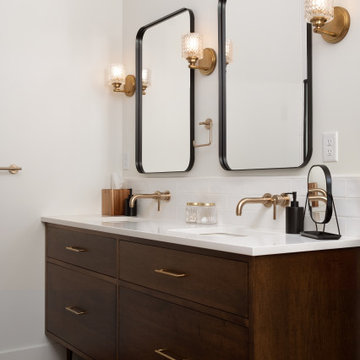
Freestanding vanity with two bowl sinks and mid century modern legs. Wall mounted sink faucets, and sconce lighting.
Interior Design by Jennifer Owen NCIDQ, construction by State College Design and Construction, Cabinetry by Yoder Cabinets.
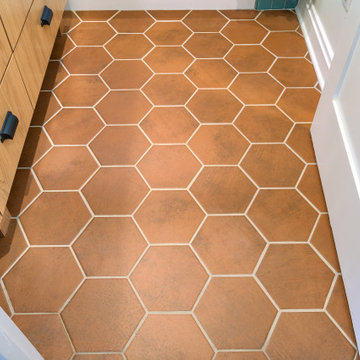
Ispirazione per una stanza da bagno bohémian con pavimento in terracotta e pavimento arancione
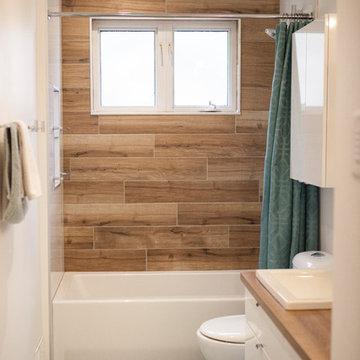
Kina Baril Bergeron
Foto di una piccola stanza da bagno padronale minimal con ante lisce, ante bianche, vasca ad alcova, vasca/doccia, WC monopezzo, piastrelle marroni, piastrelle in ceramica, pareti bianche, pavimento con piastrelle a mosaico, top in laminato, pavimento turchese e doccia con tenda
Foto di una piccola stanza da bagno padronale minimal con ante lisce, ante bianche, vasca ad alcova, vasca/doccia, WC monopezzo, piastrelle marroni, piastrelle in ceramica, pareti bianche, pavimento con piastrelle a mosaico, top in laminato, pavimento turchese e doccia con tenda
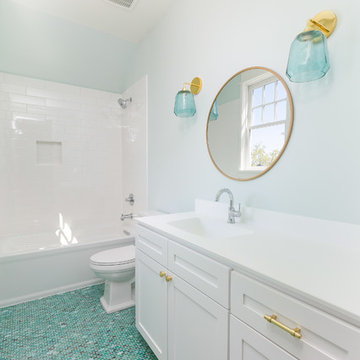
Patrick Brickman
Immagine di una stanza da bagno country di medie dimensioni con pareti verdi, ante con riquadro incassato, ante bianche, vasca ad alcova, vasca/doccia, piastrelle bianche, piastrelle diamantate, pavimento con piastrelle a mosaico, lavabo integrato, top in quarzo composito, pavimento turchese, doccia con tenda e top bianco
Immagine di una stanza da bagno country di medie dimensioni con pareti verdi, ante con riquadro incassato, ante bianche, vasca ad alcova, vasca/doccia, piastrelle bianche, piastrelle diamantate, pavimento con piastrelle a mosaico, lavabo integrato, top in quarzo composito, pavimento turchese, doccia con tenda e top bianco

Our Austin studio decided to go bold with this project by ensuring that each space had a unique identity in the Mid-Century Modern style bathroom, butler's pantry, and mudroom. We covered the bathroom walls and flooring with stylish beige and yellow tile that was cleverly installed to look like two different patterns. The mint cabinet and pink vanity reflect the mid-century color palette. The stylish knobs and fittings add an extra splash of fun to the bathroom.
The butler's pantry is located right behind the kitchen and serves multiple functions like storage, a study area, and a bar. We went with a moody blue color for the cabinets and included a raw wood open shelf to give depth and warmth to the space. We went with some gorgeous artistic tiles that create a bold, intriguing look in the space.
In the mudroom, we used siding materials to create a shiplap effect to create warmth and texture – a homage to the classic Mid-Century Modern design. We used the same blue from the butler's pantry to create a cohesive effect. The large mint cabinets add a lighter touch to the space.
---
Project designed by the Atomic Ranch featured modern designers at Breathe Design Studio. From their Austin design studio, they serve an eclectic and accomplished nationwide clientele including in Palm Springs, LA, and the San Francisco Bay Area.
For more about Breathe Design Studio, see here: https://www.breathedesignstudio.com/
To learn more about this project, see here: https://www.breathedesignstudio.com/atomic-ranch

Our Austin studio decided to go bold with this project by ensuring that each space had a unique identity in the Mid-Century Modern style bathroom, butler's pantry, and mudroom. We covered the bathroom walls and flooring with stylish beige and yellow tile that was cleverly installed to look like two different patterns. The mint cabinet and pink vanity reflect the mid-century color palette. The stylish knobs and fittings add an extra splash of fun to the bathroom.
The butler's pantry is located right behind the kitchen and serves multiple functions like storage, a study area, and a bar. We went with a moody blue color for the cabinets and included a raw wood open shelf to give depth and warmth to the space. We went with some gorgeous artistic tiles that create a bold, intriguing look in the space.
In the mudroom, we used siding materials to create a shiplap effect to create warmth and texture – a homage to the classic Mid-Century Modern design. We used the same blue from the butler's pantry to create a cohesive effect. The large mint cabinets add a lighter touch to the space.
---
Project designed by the Atomic Ranch featured modern designers at Breathe Design Studio. From their Austin design studio, they serve an eclectic and accomplished nationwide clientele including in Palm Springs, LA, and the San Francisco Bay Area.
For more about Breathe Design Studio, see here: https://www.breathedesignstudio.com/
To learn more about this project, see here: https://www.breathedesignstudio.com/atomic-ranch

Foto di un piccolo bagno di servizio contemporaneo con piastrelle grigie, piastrelle diamantate, pavimento in terracotta, lavabo sospeso, top in cemento, pavimento arancione, top grigio, mobile bagno sospeso e pareti bianche

Open to the Primary Bedroom & per the architect, the new floor plan of the en suite bathroom & closet features a strikingly bold cement tile design both in pattern and color, dual sinks, steam shower, and a separate WC.
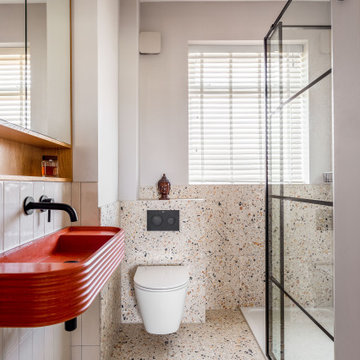
Compact shower room with terrazzo tiles, built-in storage, cement basin, black brassware mirrored cabinets
Ispirazione per una piccola stanza da bagno con doccia eclettica con ante a filo, ante arancioni, doccia aperta, WC sospeso, piastrelle grigie, piastrelle in ceramica, pareti grigie, pavimento alla veneziana, lavabo sospeso, top in cemento, pavimento arancione, porta doccia a battente, top arancione, un lavabo e mobile bagno sospeso
Ispirazione per una piccola stanza da bagno con doccia eclettica con ante a filo, ante arancioni, doccia aperta, WC sospeso, piastrelle grigie, piastrelle in ceramica, pareti grigie, pavimento alla veneziana, lavabo sospeso, top in cemento, pavimento arancione, porta doccia a battente, top arancione, un lavabo e mobile bagno sospeso
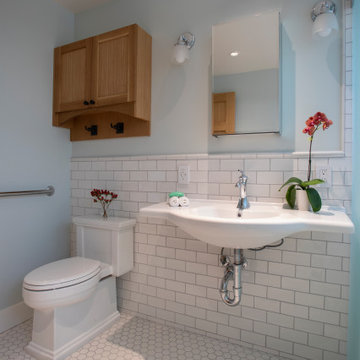
Immagine di una grande stanza da bagno con doccia american style con ante bianche, doccia a filo pavimento, piastrelle bianche, piastrelle diamantate, pavimento in gres porcellanato, lavabo sospeso, pavimento turchese, porta doccia scorrevole, panca da doccia, un lavabo e mobile bagno sospeso
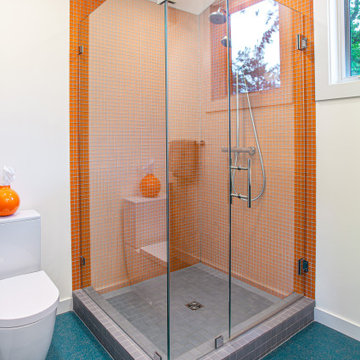
Ispirazione per una stanza da bagno padronale minimalista di medie dimensioni con ante lisce, ante grigie, doccia ad angolo, WC monopezzo, piastrelle grigie, piastrelle in ceramica, pareti bianche, lavabo integrato, top in superficie solida, pavimento turchese, porta doccia a battente, top turchese, due lavabi, mobile bagno sospeso e soffitto a volta
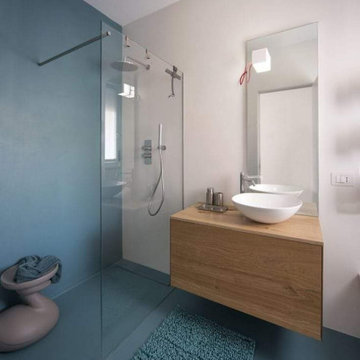
BAGNO IN SOTTOTETTO COMPLETAMENTE REALIZZATO COMPRESE OPERE DI MURATURA,IDRAULICHE E SANITARI.RESINATURA DI PAVIMENTO E RIVESTIMENTO CON RESINE KERAKOLL

This loft was in need of a mid century modern face lift. In such an open living floor plan on multiple levels, storage was something that was lacking in the kitchen and the bathrooms. We expanded the kitchen in include a large center island with trash can/recycles drawers and a hidden microwave shelf. The previous pantry was a just a closet with some shelves that were clearly not being utilized. So bye bye to the closet with cramped corners and we welcomed a proper designed pantry cabinet. Featuring pull out drawers, shelves and tall space for brooms so the living level had these items available where my client's needed them the most. A custom blue wave paint job was existing and we wanted to coordinate with that in the new, double sized kitchen. Custom designed walnut cabinets were a big feature to this mid century modern design. We used brass handles in a hex shape for added mid century feeling without being too over the top. A blue long hex backsplash tile finished off the mid century feel and added a little color between the white quartz counters and walnut cabinets. The two bathrooms we wanted to keep in the same style so we went with walnut cabinets in there and used the same countertops as the kitchen. The shower tiles we wanted a little texture. Accent tiles in the niches and soft lighting with a touch of brass. This was all a huge improvement to the previous tiles that were hanging on for dear life in the master bath! These were some of my favorite clients to work with and I know they are already enjoying these new home!
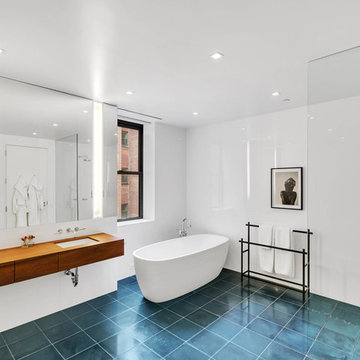
Immagine di una stanza da bagno padronale industriale con ante lisce, ante in legno scuro, vasca freestanding, zona vasca/doccia separata, pareti bianche, lavabo sottopiano, top in legno, pavimento turchese, doccia aperta e top marrone
Bagni con pavimento arancione e pavimento turchese - Foto e idee per arredare
5

