Bagni con pavimento arancione e pavimento turchese - Foto e idee per arredare
Filtra anche per:
Budget
Ordina per:Popolari oggi
181 - 200 di 1.104 foto
1 di 3
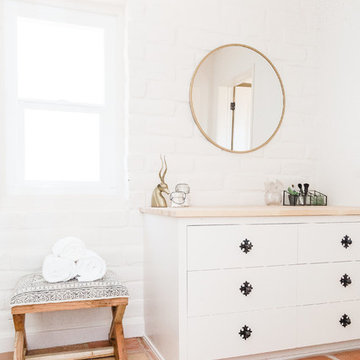
Idee per una stanza da bagno american style con ante bianche, pareti bianche, pavimento in terracotta, pavimento arancione e ante lisce
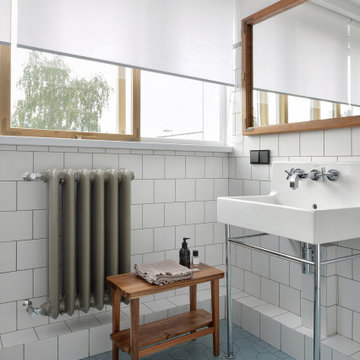
Ispirazione per una piccola stanza da bagno padronale minimalista con piastrelle bianche, piastrelle in ceramica, pareti bianche, pavimento con piastrelle in ceramica, lavabo a colonna e pavimento turchese
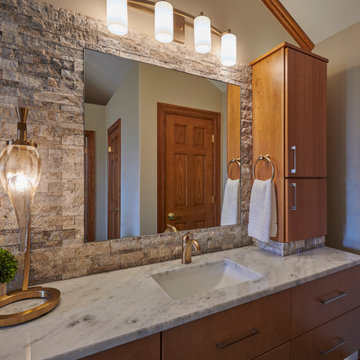
This is the tub view showing floor to ceiling wall tile with 2 closet entry doors on either side. Also pictured is the shower entry wall with artwork. This bathroom also features 2 floating vanity areas.
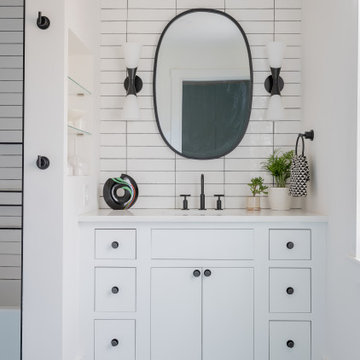
Esempio di una stanza da bagno per bambini classica di medie dimensioni con ante con riquadro incassato, ante bianche, vasca ad alcova, vasca/doccia, WC a due pezzi, piastrelle bianche, piastrelle in ceramica, pareti bianche, pavimento con piastrelle in ceramica, lavabo sottopiano, top in quarzo composito, pavimento turchese, doccia con tenda, top bianco, nicchia, un lavabo e mobile bagno incassato
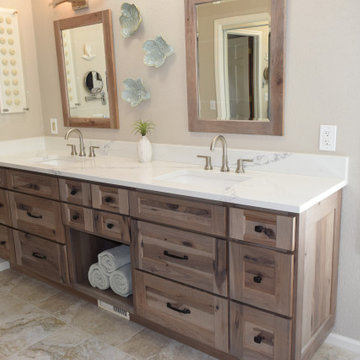
Canyon Creek
Immagine di una grande stanza da bagno padronale rustica con ante in stile shaker, ante con finitura invecchiata, vasca freestanding, pavimento con piastrelle in ceramica, top in quarzo composito, pavimento turchese, top bianco, due lavabi e mobile bagno incassato
Immagine di una grande stanza da bagno padronale rustica con ante in stile shaker, ante con finitura invecchiata, vasca freestanding, pavimento con piastrelle in ceramica, top in quarzo composito, pavimento turchese, top bianco, due lavabi e mobile bagno incassato
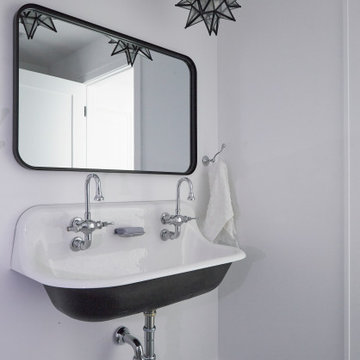
Foto di una stanza da bagno country di medie dimensioni con doccia alcova, WC a due pezzi, piastrelle bianche, piastrelle in ceramica, pareti bianche, pavimento in cementine, lavabo sospeso, pavimento turchese, porta doccia a battente, nicchia e un lavabo
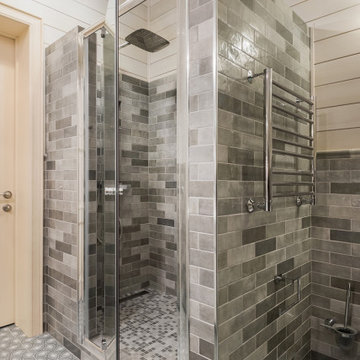
Ванная комната на мансардном этаже. Общая площадь 6 м2
Immagine di una piccola stanza da bagno con doccia chic con ante con bugna sagomata, ante beige, doccia alcova, WC sospeso, piastrelle grigie, piastrelle in ceramica, pareti grigie, pavimento con piastrelle in ceramica, lavabo da incasso, pavimento turchese, porta doccia a battente, toilette, un lavabo, mobile bagno freestanding, soffitto in perlinato e pareti in perlinato
Immagine di una piccola stanza da bagno con doccia chic con ante con bugna sagomata, ante beige, doccia alcova, WC sospeso, piastrelle grigie, piastrelle in ceramica, pareti grigie, pavimento con piastrelle in ceramica, lavabo da incasso, pavimento turchese, porta doccia a battente, toilette, un lavabo, mobile bagno freestanding, soffitto in perlinato e pareti in perlinato
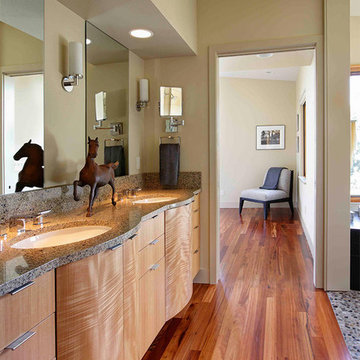
Ispirazione per una stanza da bagno padronale design con ante in legno chiaro, pareti beige, pavimento in legno massello medio, lavabo sottopiano, pavimento arancione e ante lisce
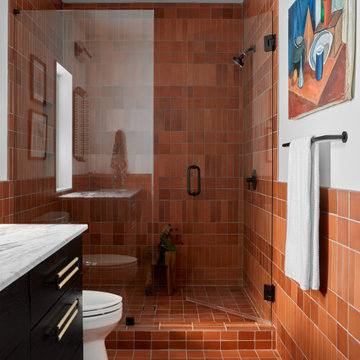
Color variation at its finest! This stunning bathroom by Jessica Davis shows off the full spectrum of our terracotta-hued Antique glaze’s handmade color variation with an alluring blend of 2x8 and 4x4 Ceramic Tile on the walls and floor.
-
DESIGN
Jessica Davis
PHOTOS
Emily Followill
-
Tile Shown
Antique 4x4
Antique 2x8
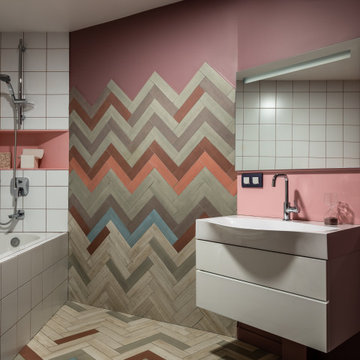
В доме основной и цокольный этажи, поэтому снаружи
дом смотрится довольно компактным. Этому так же способствует форма дома – это круглый дом, чем-то напоминающий по форме юрту. Но на самом деле дом состоит из 20 равных секций, образующих многогранную форму. Дом пришлось почти полностью разобрать,
сохранив металлический каркас крыши и огромную несущую колонну и
возвести его заново в тех же границах и той же формы, но из новых
материалов и полностью перестроив наполнение - внутреннюю планировку,
фасадную часть, веранду и главное, мы открыли потолок дома, обнажив
многочисленные строительные балки крыши. Ведь изначально весь потолок был подшит вагонкой и казалось, что он просто лежит на голове. Когда мы сняли доски и увидели “начинку”, я просто обомлела от этой “балочной” красоты и несколько месяцев рабочие вычищали и реставрировали балки доводя их до совершенства. На первом основном
этаже большое открытое пространство кухни-гостиной и две спальни с
личными зонами. Весь цокольный этаж – это дополнительные зоны –
рабочий кабинет, зона кинотеатра, детская игровая, техническая кухня,
гостевая и т.д. Важным для меня был свет, я хотела впустить много света в
гостиную, ведь солнце идет вдоль гостиной весь день. И вместо небольших
стандартных окон мы сделали окна в пол по всей стене гостиной и не стали
вешать на них шторы. Кроме того в гостиной над зоной кухни и в детской я
разместила антресоли. В гостиной на антресоли мы расположили
библиотеку, в этом месте очень комфортно сидеть – прекрасный обзор и на
гостиную и на улицу. Заходя в дом сразу обращаешь внимание на
потолок – вереницу многочисленных балок. Это деревянные балки, которые
мы отшпаклевали и покрасили в белый цвет. При этом над балками весь
потолок выкрашен в контрастный темный цвет и он кажется бесконечной
бездной. А так же криволинейная половая доска компании Bolefloor удачно
подходит всей идее и форме дома. Так же жизнь подтвердила удобное
расположение кухни – параллельные 2 линии кухни с
варочной панелью Bora, в которую встроена вытяжка. Цветовая гамма получилась контрастная – присутствуют и практически темные помещения спальни, цокольного этажа и контраст оттенков в гостиной от светлого до темного. Так же в доме соединились различные натуральные материалы и шпон дерева, и массивные доски, и крашеные эмалью детали. Мебель подбиралась прежде всего с учетом эстетического аспекта и формы дома. Этой форме подходит не все.
Вообще в доме особенно в гостиной нет общепринятого длинного дивана
для всей семьи или пары кресел перед камином. Мягкая зона в гостиной
несколько фрагментарная и криволинейная. Для решения этих задач отлично вписалась диванная группа марки BoConcept, это диваны, разработанные дизайнером Karim Rashid. Отдельными модулями разной формы и цвета они рассредоточены по зоне гостиной, а рядом с ними много пуфов и придиванных столиков. Они оказались не только необычными, но и очень удобными. В спальне контрастные стены. Тк помещение имеет криволинейную форму, то часть стен и потолок выкрашены в одинаковый темный цвет и тем самым нивелирован линия потолка.
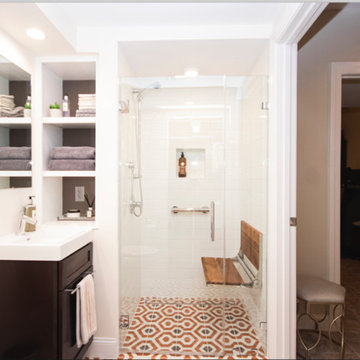
Idee per una piccola stanza da bagno padronale bohémian con ante con riquadro incassato, ante in legno bruno, doccia a filo pavimento, WC a due pezzi, piastrelle bianche, piastrelle diamantate, pareti beige, pavimento con piastrelle a mosaico, lavabo da incasso, pavimento arancione e porta doccia a battente
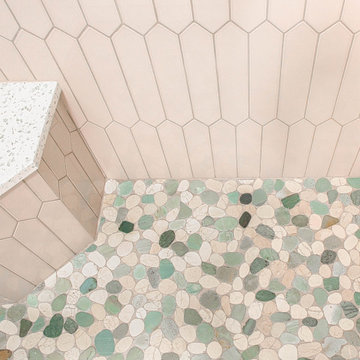
Foto di una piccola stanza da bagno per bambini stile marino con doccia alcova, piastrelle grigie, piastrelle in gres porcellanato, pavimento in gres porcellanato, pavimento turchese e porta doccia a battente
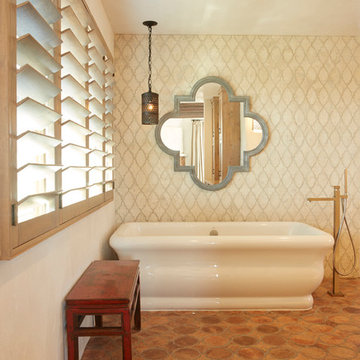
Opened up the existing master bathroom to allow a free-standing tub. The Moroccan theme continues through wall fixtures and accessories.
Photo Credit: Chris Leschinsky

This Paradise Model ATU is extra tall and grand! As you would in you have a couch for lounging, a 6 drawer dresser for clothing, and a seating area and closet that mirrors the kitchen. Quartz countertops waterfall over the side of the cabinets encasing them in stone. The custom kitchen cabinetry is sealed in a clear coat keeping the wood tone light. Black hardware accents with contrast to the light wood. A main-floor bedroom- no crawling in and out of bed. The wallpaper was an owner request; what do you think of their choice?
The bathroom has natural edge Hawaiian mango wood slabs spanning the length of the bump-out: the vanity countertop and the shelf beneath. The entire bump-out-side wall is tiled floor to ceiling with a diamond print pattern. The shower follows the high contrast trend with one white wall and one black wall in matching square pearl finish. The warmth of the terra cotta floor adds earthy warmth that gives life to the wood. 3 wall lights hang down illuminating the vanity, though durning the day, you likely wont need it with the natural light shining in from two perfect angled long windows.
This Paradise model was way customized. The biggest alterations were to remove the loft altogether and have one consistent roofline throughout. We were able to make the kitchen windows a bit taller because there was no loft we had to stay below over the kitchen. This ATU was perfect for an extra tall person. After editing out a loft, we had these big interior walls to work with and although we always have the high-up octagon windows on the interior walls to keep thing light and the flow coming through, we took it a step (or should I say foot) further and made the french pocket doors extra tall. This also made the shower wall tile and shower head extra tall. We added another ceiling fan above the kitchen and when all of those awning windows are opened up, all the hot air goes right up and out.
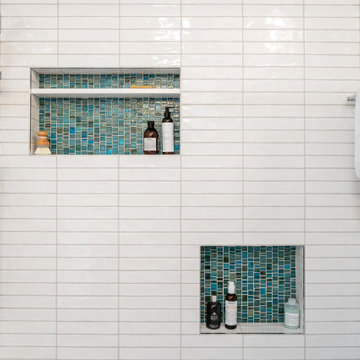
White, light, and airy subway tiles paired with two shower niches detailed with seafoam green and turquoise tiles.
Foto di una stanza da bagno padronale chic di medie dimensioni con ante lisce, ante in legno bruno, vasca ad alcova, vasca/doccia, WC a due pezzi, piastrelle bianche, pareti bianche, pavimento con piastrelle in ceramica, lavabo sottopiano, top in quarzite, pavimento turchese, doccia con tenda, top bianco, nicchia, un lavabo, mobile bagno incassato e soffitto in legno
Foto di una stanza da bagno padronale chic di medie dimensioni con ante lisce, ante in legno bruno, vasca ad alcova, vasca/doccia, WC a due pezzi, piastrelle bianche, pareti bianche, pavimento con piastrelle in ceramica, lavabo sottopiano, top in quarzite, pavimento turchese, doccia con tenda, top bianco, nicchia, un lavabo, mobile bagno incassato e soffitto in legno
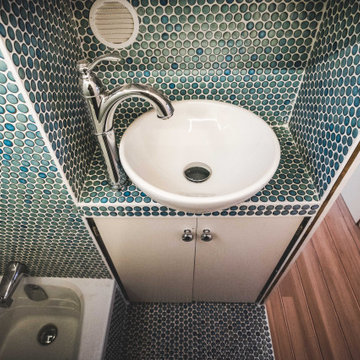
Tiny bathroom with an intelligent design; shower + bathtub, vanity, medicine cabinet, toilet, washer/dryer combo, and floor to ceiling penny tile with light weight, flexible, modified sealed grout.
The Vineuve 100 is available for pre order, and will be coming to market on June 1st, 2021.
Contact us at info@vineuve.ca to sign up for pre order.
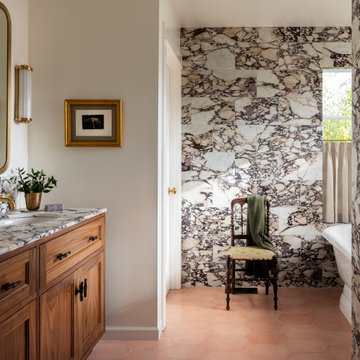
Ispirazione per una stanza da bagno tradizionale con ante con riquadro incassato, ante in legno scuro, vasca freestanding, pareti bianche, lavabo sottopiano, pavimento arancione, top bianco, un lavabo e mobile bagno incassato
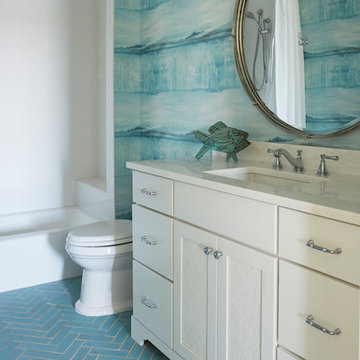
Mike Kaskel Retirement home designed for extended family! I loved this couple! They decided to build their retirement dream home before retirement so that they could enjoy entertaining their grown children and their newly started families. A bar area with 2 beer taps, space for air hockey, a large balcony, a first floor kitchen with a large island opening to a fabulous pool and the ocean are just a few things designed with the kids in mind. The color palette is casual beach with pops of aqua and turquoise that add to the relaxed feel of the home.
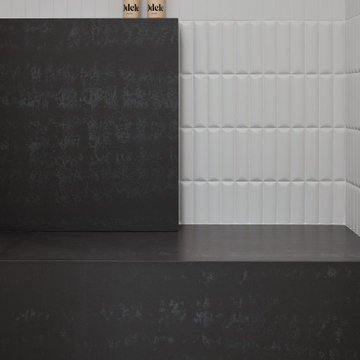
Immagine di una grande stanza da bagno padronale moderna con ante lisce, ante in legno chiaro, vasca freestanding, doccia alcova, piastrelle grigie, piastrelle in ceramica, pareti bianche, pavimento in cementine, top in quarzo composito, pavimento arancione, porta doccia a battente, top grigio, panca da doccia, due lavabi, mobile bagno incassato e soffitto a volta
Bagni con pavimento arancione e pavimento turchese - Foto e idee per arredare
10


