Bagni con pavimento alla veneziana e top grigio - Foto e idee per arredare
Filtra anche per:
Budget
Ordina per:Popolari oggi
141 - 160 di 172 foto
1 di 3
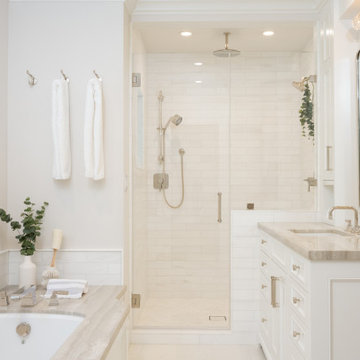
Traditional master bathroom remodel featuring custom cabinets, polished nickel fixtures, marble countertops, and a marble walk-in shower.
Ispirazione per una grande stanza da bagno padronale tradizionale con consolle stile comò, ante bianche, vasca da incasso, doccia alcova, WC monopezzo, piastrelle bianche, piastrelle di marmo, pareti bianche, pavimento alla veneziana, lavabo sottopiano, top in marmo, pavimento bianco, porta doccia a battente, top grigio, panca da doccia, un lavabo e mobile bagno incassato
Ispirazione per una grande stanza da bagno padronale tradizionale con consolle stile comò, ante bianche, vasca da incasso, doccia alcova, WC monopezzo, piastrelle bianche, piastrelle di marmo, pareti bianche, pavimento alla veneziana, lavabo sottopiano, top in marmo, pavimento bianco, porta doccia a battente, top grigio, panca da doccia, un lavabo e mobile bagno incassato
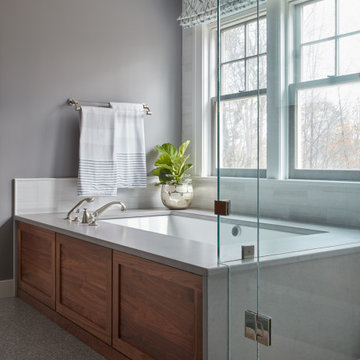
Walnut custom cabinetry and a walnut panel on the tub add texture to this bathroom. Large, light bright shower with large picture window, terrazzo floors; glass door separates toilet room.
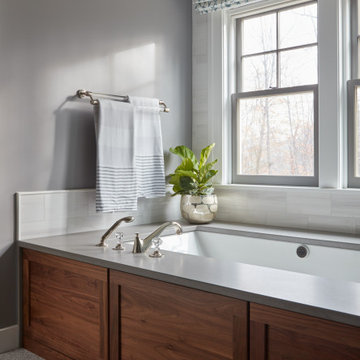
Walnut custom cabinetry and a walnut panel on the tub add texture to this bathroom. Large, light bright shower with large picture window, terrazzo floors; glass door separates toilet room.
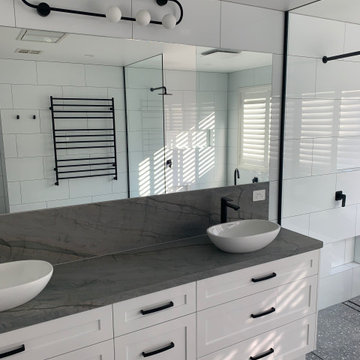
A large but cluttered ensuite has been opened up. Steps up to bath and pillars have been removed to give a wet room with oval freestanding bath and double shower positions. Niches provided for shampoos and soaps as well as a lower one for help with leg shaving. Crisp white tiles with matte black accessories providing a dramatic contrast. All softened with a grey terrazzo floor tile.
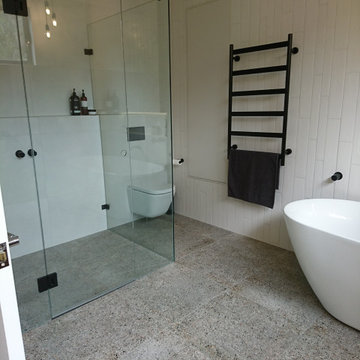
Eighties bathroom rescue. An apricot basin and corner bath were the height of fashion when this bathroom was built but it's been transformed to a bright modern 21st century space.
A double vanity with timber veneer drawers & grey stone top complement the warm terrazzo tile on the floor. White tiled walls with staggered vertical tile feature wall behind the freestanding bath. The niche above the bath has LED lighting making for a luxurious feel in this large ensuite bathroom.
The room was opened up by removing the walls around the toilet and installing a new double glazed window on the western wall. The door to the attic space is close to the toilet but hidden behind the shower and among the tiles.
A full width wall to the shower extends to hide the in-wall cistern to the toilet.
Black taps and fittings (including the ceiling mounted shower rose under the lowered ceiling) add to the overall style of this room.
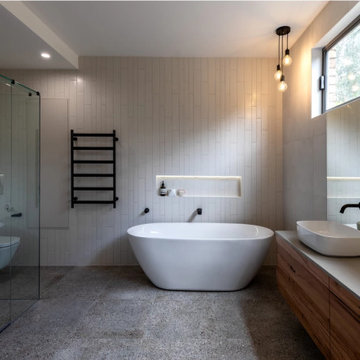
Eighties bathroom rescue. An apricot basin and corner bath were the height of fashion when this bathroom was built but it's been transformed to a bright modern 21st century space.
A double vanity with timber veneer drawers & grey stone top complement the warm terrazzo tile on the floor. White tiled walls with staggered vertical tile feature wall behind the freestanding bath. The niche above the bath has LED lighting making for a luxurious feel in this large ensuite bathroom.
The room was opened up by removing the walls around the toilet and installing a new double glazed window on the western wall. The door to the attic space is close to the toilet but hidden behind the shower and among the tiles.
A full width wall to the shower extends to hide the in-wall cistern to the toilet.
Black taps and fittings (including the ceiling mounted shower rose under the lowered ceiling) add to the overall style of this room.
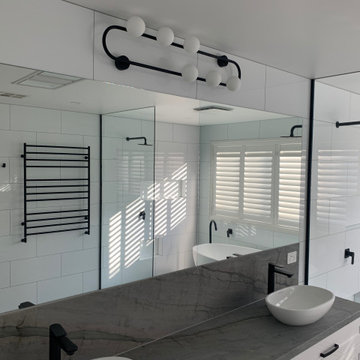
A large but cluttered ensuite has been opened up. Steps up to bath and pillars have been removed to give a wet room with oval freestanding bath and double shower positions. Niches provided for shampoos and soaps as well as a lower one for help with leg shaving. Crisp white tiles with matte black accessories providing a dramatic contrast. All softened with a grey terrazzo floor tile.

Eighties bathroom rescue. An apricot basin and corner bath were the height of fashion when this bathroom was built but it's been transformed to a bright modern 21st century space.
A double vanity with timber veneer drawers & grey stone top complement the warm terrazzo tile on the floor. White tiled walls with staggered vertical tile feature wall behind the freestanding bath. The niche above the bath has LED lighting making for a luxurious feel in this large ensuite bathroom.
The room was opened up by removing the walls around the toilet and installing a new double glazed window on the western wall. The door to the attic space is close to the toilet but hidden behind the shower and among the tiles.
A full width wall to the shower extends to hide the in-wall cistern to the toilet.
Black taps and fittings (including the ceiling mounted shower rose under the lowered ceiling) add to the overall style of this room.
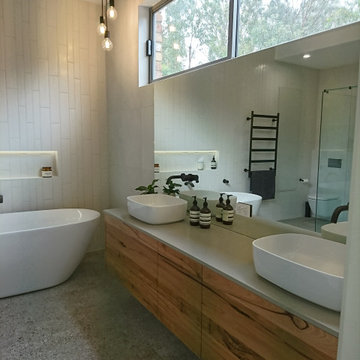
Eighties bathroom rescue. An apricot basin and corner bath were the height of fashion when this bathroom was built but it's been transformed to a bright modern 21st century space.
A double vanity with timber veneer drawers & grey stone top complement the warm terrazzo tile on the floor. White tiled walls with staggered vertical tile feature wall behind the freestanding bath. The niche above the bath has LED lighting making for a luxurious feel in this large ensuite bathroom.
The room was opened up by removing the walls around the toilet and installing a new double glazed window on the western wall. The door to the attic space is close to the toilet but hidden behind the shower and among the tiles.
A full width wall to the shower extends to hide the in-wall cistern to the toilet.
Black taps and fittings (including the ceiling mounted shower rose under the lowered ceiling) add to the overall style of this room.
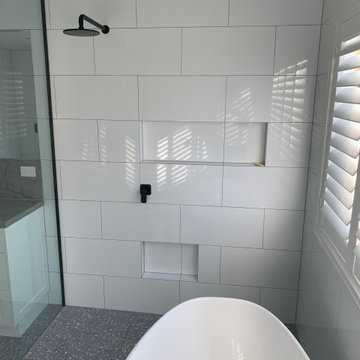
A large but cluttered ensuite has been opened up. Steps up to bath and pillars have been removed to give a wet room with oval freestanding bath and double shower positions. Niches provided for shampoos and soaps as well as a lower one for help with leg shaving. Crisp white tiles with matte black accessories providing a dramatic contrast. All softened with a grey terrazzo floor tile.
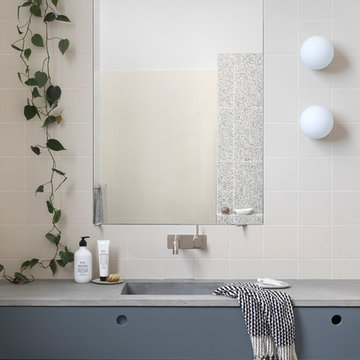
Dylan Lark - Photographer
Idee per una grande stanza da bagno per bambini contemporanea con vasca freestanding, doccia aperta, pavimento alla veneziana, lavabo integrato, top in cemento, pavimento grigio, doccia aperta e top grigio
Idee per una grande stanza da bagno per bambini contemporanea con vasca freestanding, doccia aperta, pavimento alla veneziana, lavabo integrato, top in cemento, pavimento grigio, doccia aperta e top grigio
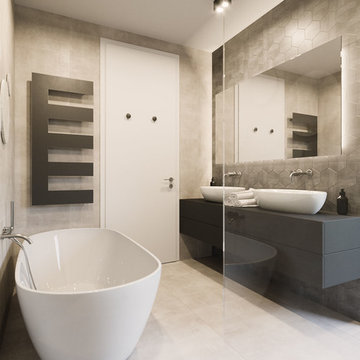
Idee per una piccola stanza da bagno padronale moderna con nessun'anta, vasca freestanding, doccia aperta, WC sospeso, piastrelle marroni, piastrelle in ceramica, pareti marroni, pavimento alla veneziana, lavabo integrato, top in legno, pavimento marrone, doccia aperta e top grigio
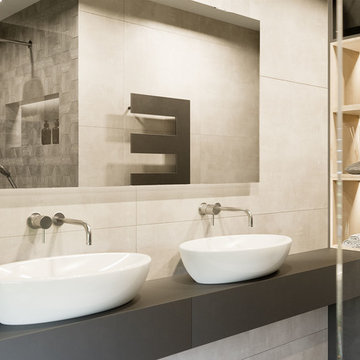
Esempio di una piccola stanza da bagno padronale moderna con nessun'anta, vasca freestanding, doccia aperta, WC sospeso, piastrelle marroni, piastrelle in ceramica, pareti marroni, pavimento alla veneziana, lavabo integrato, top in legno, pavimento marrone, doccia aperta e top grigio
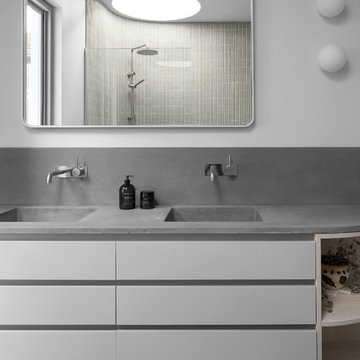
Dylan Lark photographer
Esempio di una grande stanza da bagno padronale contemporanea con ante grigie, doccia aperta, pavimento alla veneziana, lavabo integrato, top in cemento, doccia aperta e top grigio
Esempio di una grande stanza da bagno padronale contemporanea con ante grigie, doccia aperta, pavimento alla veneziana, lavabo integrato, top in cemento, doccia aperta e top grigio
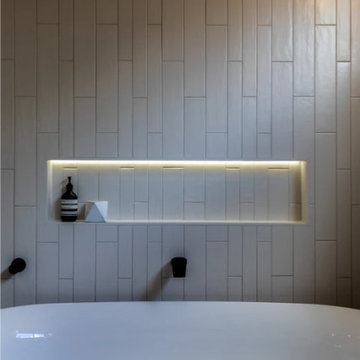
Eighties bathroom rescue. An apricot basin and corner bath were the height of fashion when this bathroom was built but it's been transformed to a bright modern 21st century space.
A double vanity with timber veneer drawers & grey stone top complement the warm terrazzo tile on the floor. White tiled walls with staggered vertical tile feature wall behind the freestanding bath. The niche above the bath has LED lighting making for a luxurious feel in this large ensuite bathroom.
The room was opened up by removing the walls around the toilet and installing a new double glazed window on the western wall. The door to the attic space is close to the toilet but hidden behind the shower and among the tiles.
A full width wall to the shower extends to hide the in-wall cistern to the toilet.
Black taps and fittings (including the ceiling mounted shower rose under the lowered ceiling) add to the overall style of this room.
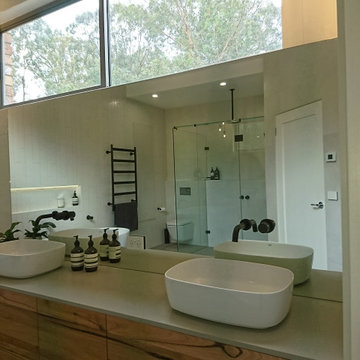
Eighties bathroom rescue. An apricot basin and corner bath were the height of fashion when this bathroom was built but it's been transformed to a bright modern 21st century space.
A double vanity with timber veneer drawers & grey stone top complement the warm terrazzo tile on the floor. White tiled walls with staggered vertical tile feature wall behind the freestanding bath. The niche above the bath has LED lighting making for a luxurious feel in this large ensuite bathroom.
The room was opened up by removing the walls around the toilet and installing a new double glazed window on the western wall. The door to the attic space is close to the toilet but hidden behind the shower and among the tiles.
A full width wall to the shower extends to hide the in-wall cistern to the toilet.
Black taps and fittings (including the ceiling mounted shower rose under the lowered ceiling) add to the overall style of this room.
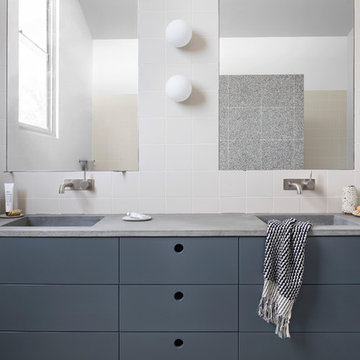
Dylan Lark - photographer
Ispirazione per una grande stanza da bagno per bambini minimal con vasca freestanding, doccia aperta, pavimento alla veneziana, top in cemento, doccia aperta e top grigio
Ispirazione per una grande stanza da bagno per bambini minimal con vasca freestanding, doccia aperta, pavimento alla veneziana, top in cemento, doccia aperta e top grigio
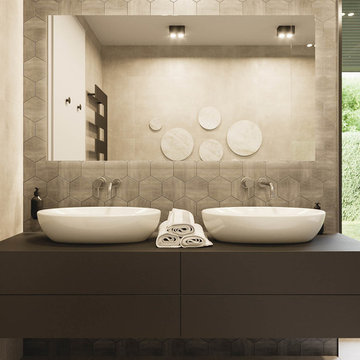
Immagine di una piccola stanza da bagno padronale minimalista con nessun'anta, vasca freestanding, doccia aperta, WC sospeso, piastrelle marroni, piastrelle in ceramica, pareti marroni, pavimento alla veneziana, lavabo integrato, top in legno, pavimento marrone, doccia aperta e top grigio
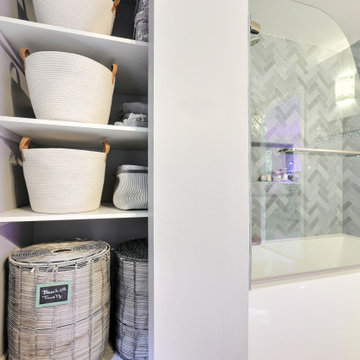
This little coastal bathroom is full of fun surprises. The NativeTrails shell vessel sink is our star. The blue toned herringbone shower wall tiles are interesting and lovely. The blues bring out the blue chips in the terrazzo flooring which reminds us of a sandy beach. The half glass panel keeps the room feeling spacious and open when bathing. The herringbone pattern on the beachy wood floating vanity connects to the shower pattern. We get a little bling with the copper mirror and vanity hardware. Fun baskets add a tidy look to the open linen closet. A once dark and generic guest bathroom has been transformed into a bright, welcoming, and beachy space that makes a statement.
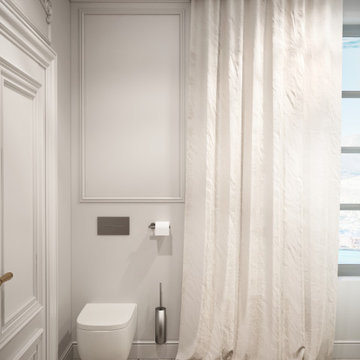
Ispirazione per una stanza da bagno per bambini chic di medie dimensioni con nessun'anta, ante grigie, vasca freestanding, WC monopezzo, piastrelle grigie, pareti bianche, pavimento alla veneziana, lavabo a consolle, top alla veneziana, pavimento grigio, top grigio, toilette, un lavabo, mobile bagno incassato e boiserie
Bagni con pavimento alla veneziana e top grigio - Foto e idee per arredare
8

