Bagni con pavimento alla veneziana e lavabo a bacinella - Foto e idee per arredare
Filtra anche per:
Budget
Ordina per:Popolari oggi
61 - 80 di 420 foto
1 di 3

The original Art Nouveau stained glass windows were a striking element of the room, and informed the dramatic choice of colour for the vanity and upper walls, in conjunction with the terrazzo flooring.
Photographer: David Russel
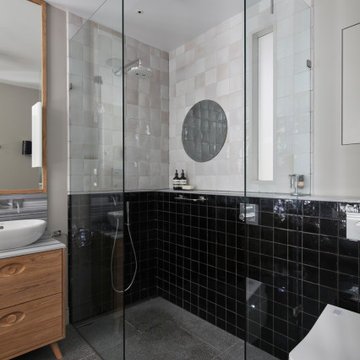
A modern bathroom with a mid-century influence
Foto di una stanza da bagno per bambini moderna di medie dimensioni con consolle stile comò, ante in legno chiaro, vasca freestanding, doccia aperta, WC sospeso, pistrelle in bianco e nero, piastrelle di cemento, pareti beige, pavimento alla veneziana, lavabo a bacinella, top in marmo, pavimento multicolore, doccia aperta e top multicolore
Foto di una stanza da bagno per bambini moderna di medie dimensioni con consolle stile comò, ante in legno chiaro, vasca freestanding, doccia aperta, WC sospeso, pistrelle in bianco e nero, piastrelle di cemento, pareti beige, pavimento alla veneziana, lavabo a bacinella, top in marmo, pavimento multicolore, doccia aperta e top multicolore

Ispirazione per una stanza da bagno design con ante lisce, ante in legno bruno, vasca/doccia, piastrelle arancioni, pareti bianche, pavimento alla veneziana, lavabo a bacinella, pavimento rosa, top grigio, due lavabi e porta doccia a battente
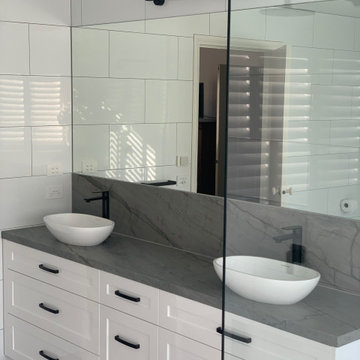
A large but cluttered ensuite has been opened up. Steps up to bath and pillars have been removed to give a wet room with oval freestanding bath and double shower positions. Niches provided for shampoos and soaps as well as a lower one for help with leg shaving. Crisp white tiles with matte black accessories providing a dramatic contrast. All softened with a grey terrazzo floor tile.
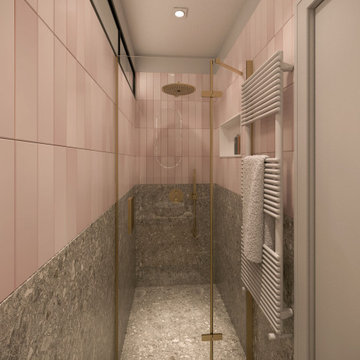
Esempio di una stanza da bagno padronale design di medie dimensioni con ante lisce, ante in legno chiaro, doccia a filo pavimento, piastrelle rosa, piastrelle in ceramica, pareti rosa, pavimento alla veneziana, lavabo a bacinella, pavimento grigio, doccia aperta, top grigio, due lavabi e mobile bagno incassato
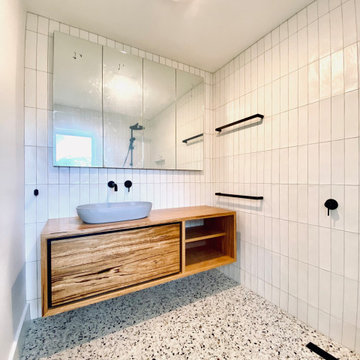
We gladly sank our teeth into this Ocean Grove project, converting a 90's ensuite into a modern day retreat.
The toilet was sunken back into the window frame to help open the space, a 19mm terrazzo floor tile which was also used in their main kitchen/living space was used on the floor – paired with a handcrafted ceramic subway tile on the walls. The matt black tap-ware accentuates the sea of whiteness but nothing speaks more proudly than their (very heavy) custom made vanity and equally heavy cement counter top bowl.
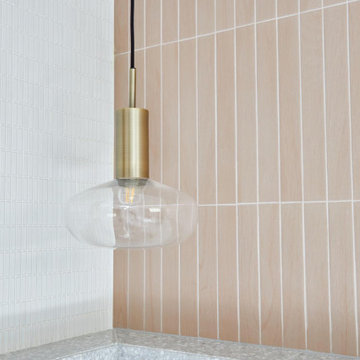
Détail de la salle de bains. Association de trois types de carrelage différents : du terrazzo gris, des lames rose pastel et une mosaïque "bâtonnets". La suspension laiton termine la palette.

A small and unwelcoming ensuite was transformed with a full renovation including skylights and full height wall tiles.
Ispirazione per una stanza da bagno contemporanea di medie dimensioni con ante verdi, doccia aperta, WC sospeso, piastrelle verdi, piastrelle in gres porcellanato, pareti bianche, pavimento alla veneziana, lavabo a bacinella, pavimento grigio, doccia aperta, top bianco e mobile bagno sospeso
Ispirazione per una stanza da bagno contemporanea di medie dimensioni con ante verdi, doccia aperta, WC sospeso, piastrelle verdi, piastrelle in gres porcellanato, pareti bianche, pavimento alla veneziana, lavabo a bacinella, pavimento grigio, doccia aperta, top bianco e mobile bagno sospeso

Powder room - Elitis vinyl wallpaper with red travertine and grey mosaics. Vessel bowl sink with black wall mounted tapware. Custom lighting. Navy painted ceiling and terrazzo floor.
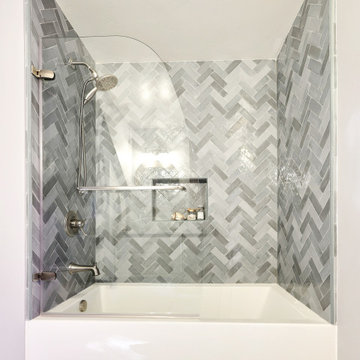
This little coastal bathroom is full of fun surprises. The NativeTrails shell vessel sink is our star. The blue toned herringbone shower wall tiles are interesting and lovely. The blues bring out the blue chips in the terrazzo flooring which reminds us of a sandy beach. The half glass panel keeps the room feeling spacious and open when bathing. The herringbone pattern on the beachy wood floating vanity connects to the shower pattern. We get a little bling with the copper mirror and vanity hardware. Fun baskets add a tidy look to the open linen closet. A once dark and generic guest bathroom has been transformed into a bright, welcoming, and beachy space that makes a statement.
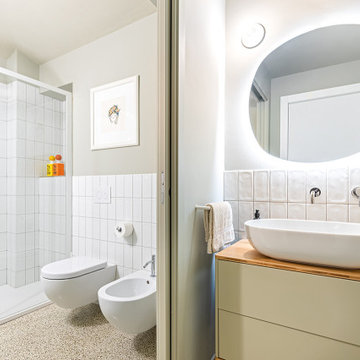
Il bagno principale è essenziale, con i rivestimenti in piastrelle bianche con finitura opaca. Il pavimento è in piastrelle di graniglia.
Immagine di una piccola stanza da bagno con doccia minimalista con ante lisce, ante grigie, WC sospeso, piastrelle bianche, piastrelle in ceramica, pareti grigie, pavimento alla veneziana, lavabo a bacinella, top in legno, pavimento grigio, porta doccia scorrevole, nicchia, un lavabo e mobile bagno freestanding
Immagine di una piccola stanza da bagno con doccia minimalista con ante lisce, ante grigie, WC sospeso, piastrelle bianche, piastrelle in ceramica, pareti grigie, pavimento alla veneziana, lavabo a bacinella, top in legno, pavimento grigio, porta doccia scorrevole, nicchia, un lavabo e mobile bagno freestanding

Immagine di una stanza da bagno moderna di medie dimensioni con nessun'anta, ante bianche, piastrelle blu, piastrelle in gres porcellanato, pareti beige, pavimento alla veneziana, lavabo a bacinella, top in quarzo composito, pavimento bianco, top bianco, un lavabo e mobile bagno sospeso
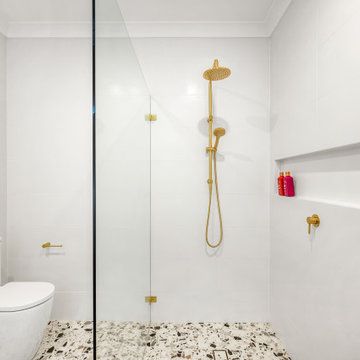
Immagine di una stanza da bagno padronale minimalista di medie dimensioni con ante lisce, ante in legno chiaro, doccia aperta, WC a due pezzi, piastrelle bianche, pavimento alla veneziana, lavabo a bacinella, doccia aperta, top bianco, nicchia, un lavabo e mobile bagno sospeso
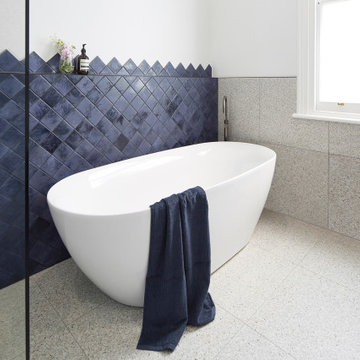
The clients wants a tile that looked like ink, which resulted in them choosing stunning navy blue tiles which had a very long lead time so the project was scheduled around the arrival of the tiles. Our designer also designed the tiles to be laid in a diamond pattern and to run seamlessly into the 6×6 tiles above which is an amazing feature to the space. The other main feature of the design was the arch mirrors which extended above the picture rail, accentuate the high of the ceiling and reflecting the pendant in the centre of the room. The bathroom also features a beautiful custom-made navy blue vanity to match the tiles with an abundance of storage for the client’s children, a curvaceous freestanding bath, which the navy tiles are the perfect backdrop to as well as a luxurious open shower.

Hood House is a playful protector that respects the heritage character of Carlton North whilst celebrating purposeful change. It is a luxurious yet compact and hyper-functional home defined by an exploration of contrast: it is ornamental and restrained, subdued and lively, stately and casual, compartmental and open.
For us, it is also a project with an unusual history. This dual-natured renovation evolved through the ownership of two separate clients. Originally intended to accommodate the needs of a young family of four, we shifted gears at the eleventh hour and adapted a thoroughly resolved design solution to the needs of only two. From a young, nuclear family to a blended adult one, our design solution was put to a test of flexibility.
The result is a subtle renovation almost invisible from the street yet dramatic in its expressive qualities. An oblique view from the northwest reveals the playful zigzag of the new roof, the rippling metal hood. This is a form-making exercise that connects old to new as well as establishing spatial drama in what might otherwise have been utilitarian rooms upstairs. A simple palette of Australian hardwood timbers and white surfaces are complimented by tactile splashes of brass and rich moments of colour that reveal themselves from behind closed doors.
Our internal joke is that Hood House is like Lazarus, risen from the ashes. We’re grateful that almost six years of hard work have culminated in this beautiful, protective and playful house, and so pleased that Glenda and Alistair get to call it home.

Dans cet appartement moderne de 86 m², l’objectif était d’ajouter de la personnalité et de créer des rangements sur mesure en adéquation avec les besoins de nos clients : le tout en alliant couleurs et design !
Dans l’entrée, un module bicolore a pris place pour maximiser les rangements tout en créant un élément de décoration à part entière.
La salle de bain, aux tons naturels de vert et de bois, est maintenant très fonctionnelle grâce à son grand plan de toilette et sa buanderie cachée.
Dans la chambre d’enfant, la peinture bleu profond accentue le coin nuit pour une ambiance cocooning.
Pour finir, l’espace bureau ouvert sur le salon permet de télétravailler dans les meilleures conditions avec de nombreux rangements et une couleur jaune qui motive !
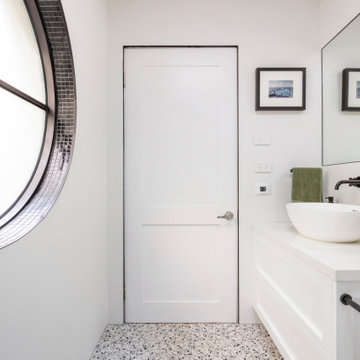
Foto di una stanza da bagno con doccia moderna di medie dimensioni con ante in stile shaker, ante bianche, doccia aperta, WC a due pezzi, piastrelle multicolore, piastrelle in gres porcellanato, pareti bianche, pavimento alla veneziana, lavabo a bacinella, top in quarzo composito, pavimento multicolore, doccia aperta, top bianco, un lavabo, mobile bagno sospeso e soffitto ribassato
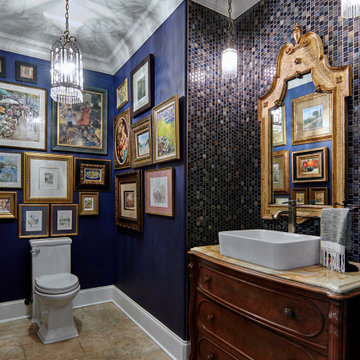
Immagine di un bagno di servizio classico di medie dimensioni con ante con riquadro incassato, ante marroni, WC monopezzo, piastrelle grigie, piastrelle di marmo, pareti blu, pavimento alla veneziana, lavabo a bacinella, top in marmo, pavimento beige e top multicolore
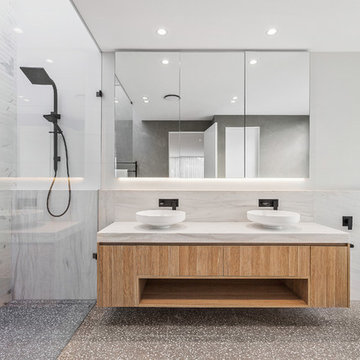
Sam Martin - 4 Walls Media
Ispirazione per una stanza da bagno padronale minimal di medie dimensioni con ante lisce, ante in legno chiaro, vasca freestanding, doccia alcova, pareti bianche, lavabo a bacinella, top bianco, WC sospeso, piastrelle bianche, piastrelle di marmo, pavimento alla veneziana, top in marmo e pavimento grigio
Ispirazione per una stanza da bagno padronale minimal di medie dimensioni con ante lisce, ante in legno chiaro, vasca freestanding, doccia alcova, pareti bianche, lavabo a bacinella, top bianco, WC sospeso, piastrelle bianche, piastrelle di marmo, pavimento alla veneziana, top in marmo e pavimento grigio
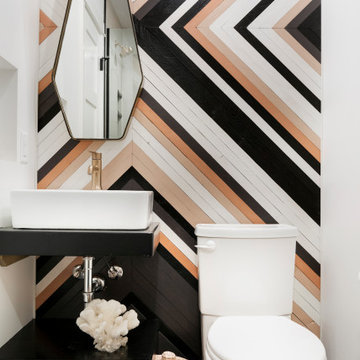
Ispirazione per un bagno di servizio minimal con nessun'anta, ante nere, WC a due pezzi, pareti bianche, pavimento alla veneziana, lavabo a bacinella, pavimento multicolore e top nero
Bagni con pavimento alla veneziana e lavabo a bacinella - Foto e idee per arredare
4

