Bagni con parquet scuro - Foto e idee per arredare
Filtra anche per:
Budget
Ordina per:Popolari oggi
101 - 120 di 9.382 foto
1 di 3

This 1990s brick home had decent square footage and a massive front yard, but no way to enjoy it. Each room needed an update, so the entire house was renovated and remodeled, and an addition was put on over the existing garage to create a symmetrical front. The old brown brick was painted a distressed white.
The 500sf 2nd floor addition includes 2 new bedrooms for their teen children, and the 12'x30' front porch lanai with standing seam metal roof is a nod to the homeowners' love for the Islands. Each room is beautifully appointed with large windows, wood floors, white walls, white bead board ceilings, glass doors and knobs, and interior wood details reminiscent of Hawaiian plantation architecture.
The kitchen was remodeled to increase width and flow, and a new laundry / mudroom was added in the back of the existing garage. The master bath was completely remodeled. Every room is filled with books, and shelves, many made by the homeowner.
Project photography by Kmiecik Imagery.
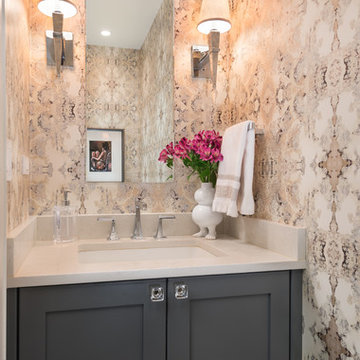
Ispirazione per un piccolo bagno di servizio chic con ante con riquadro incassato, ante grigie, pareti multicolore, parquet scuro, lavabo sottopiano, top in quarzo composito, pavimento marrone e top bianco
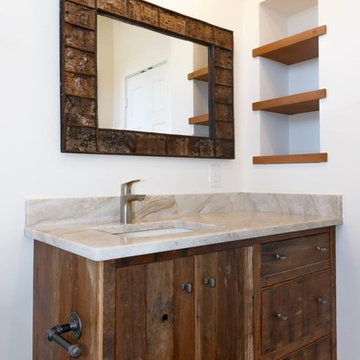
Esempio di una stanza da bagno con doccia rustica di medie dimensioni con ante lisce, ante in legno bruno, pareti bianche, parquet scuro, lavabo sottopiano, top in marmo e pavimento marrone
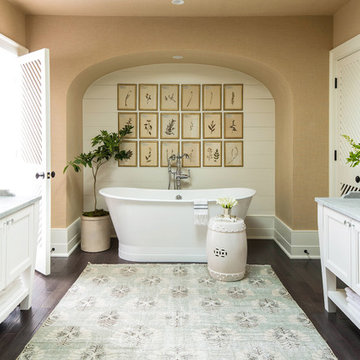
Master Bathroom
Door Style: Henlow Square
Paint: Glacier
Hinges: Concealed
Custom shelf underneath the vanity to hold bath essentials
Tapered legs on the side
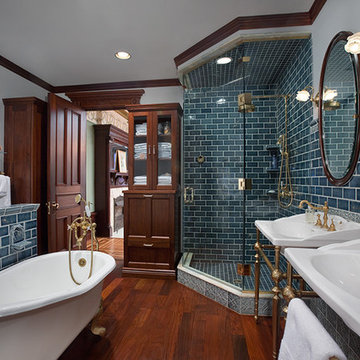
Ispirazione per una grande stanza da bagno padronale vittoriana con ante con riquadro incassato, ante in legno bruno, vasca freestanding, doccia ad angolo, piastrelle blu, piastrelle diamantate, pareti blu, parquet scuro e lavabo a consolle

Idee per una stanza da bagno con doccia tradizionale di medie dimensioni con ante in stile shaker, ante bianche, parquet scuro, lavabo sottopiano, pavimento marrone, pareti multicolore, top in marmo e top nero
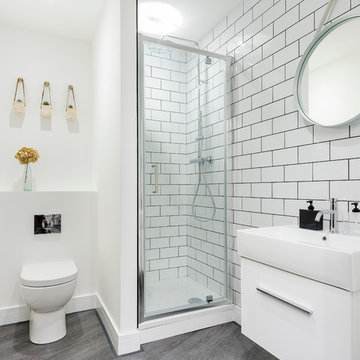
Ispirazione per una stanza da bagno scandinava con ante lisce, ante bianche, doccia ad angolo, WC monopezzo, piastrelle bianche, piastrelle diamantate, pareti bianche, parquet scuro, lavabo sospeso e pavimento grigio
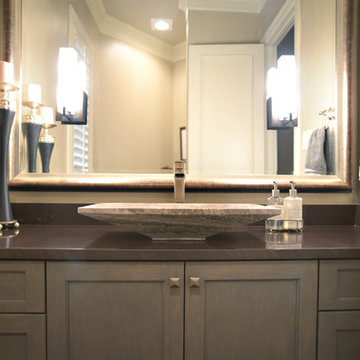
Ispirazione per una stanza da bagno padronale chic di medie dimensioni con ante con riquadro incassato, ante grigie, vasca da incasso, vasca/doccia, WC a due pezzi, pareti beige, parquet scuro, lavabo a bacinella e top in cemento

This remodel went from a tiny story-and-a-half Cape Cod, to a charming full two-story home. This lovely Powder Bath on the main level is done in Benjamin Moore Gossamer Blue 2123-40.
Space Plans, Building Design, Interior & Exterior Finishes by Anchor Builders. Photography by Alyssa Lee Photography.
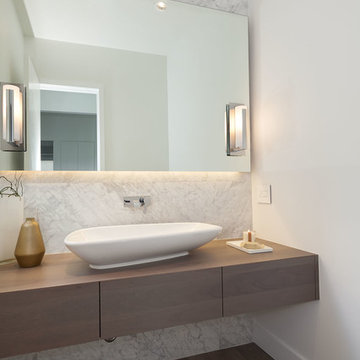
Kristen McGaughey
Esempio di un bagno di servizio minimal di medie dimensioni con lavabo a bacinella, ante lisce, top in legno, pareti bianche, parquet scuro, piastrelle bianche, ante in legno bruno, piastrelle di marmo e top marrone
Esempio di un bagno di servizio minimal di medie dimensioni con lavabo a bacinella, ante lisce, top in legno, pareti bianche, parquet scuro, piastrelle bianche, ante in legno bruno, piastrelle di marmo e top marrone
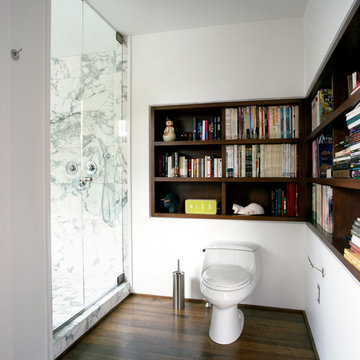
Stephen Lee
Ispirazione per una grande stanza da bagno padronale design con WC monopezzo, pareti bianche, parquet scuro, nessun'anta, ante in legno bruno, doccia alcova e lastra di pietra
Ispirazione per una grande stanza da bagno padronale design con WC monopezzo, pareti bianche, parquet scuro, nessun'anta, ante in legno bruno, doccia alcova e lastra di pietra
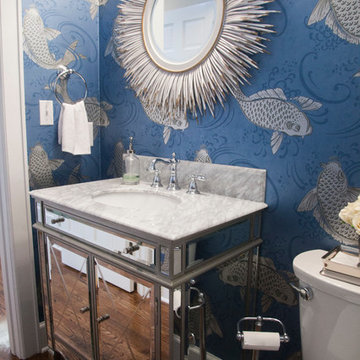
Alec Mccommon
Esempio di un piccolo bagno di servizio vittoriano con lavabo sottopiano, WC a due pezzi, parquet scuro, consolle stile comò e top bianco
Esempio di un piccolo bagno di servizio vittoriano con lavabo sottopiano, WC a due pezzi, parquet scuro, consolle stile comò e top bianco

A freestanding tub sits centered in a separate room with a stone wall niche.
Foto di una stanza da bagno moderna di medie dimensioni con vasca freestanding, lavabo integrato, ante lisce, ante in legno bruno, WC monopezzo, piastrelle beige, pareti bianche, parquet scuro e piastrelle di pietra calcarea
Foto di una stanza da bagno moderna di medie dimensioni con vasca freestanding, lavabo integrato, ante lisce, ante in legno bruno, WC monopezzo, piastrelle beige, pareti bianche, parquet scuro e piastrelle di pietra calcarea

A light filled master bath with a vaulted ceiling is located at the second floor gable end. The vibrant greens and earthy browns of the landscape are mimicked with interior material selections.
Photography: Jeffrey Totaro

Foto di una stanza da bagno padronale boho chic di medie dimensioni con ante lisce, ante nere, doccia alcova, WC monopezzo, pareti grigie, parquet scuro, lavabo sottopiano, top in marmo, pavimento nero, porta doccia a battente e top bianco
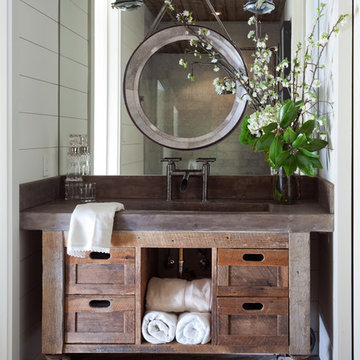
Immagine di una stanza da bagno rustica con ante in legno bruno, pareti bianche, parquet scuro, lavabo integrato e ante in stile shaker
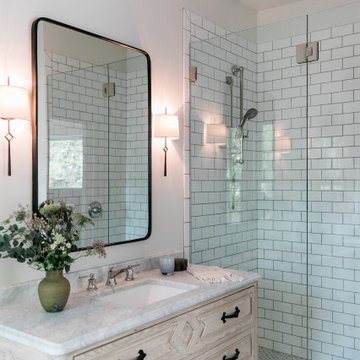
Esempio di una stanza da bagno padronale classica di medie dimensioni con ante in legno chiaro, pareti bianche, lavabo sottopiano, top in marmo, pavimento marrone, porta doccia a battente, top bianco, un lavabo, mobile bagno freestanding, ante con bugna sagomata, doccia alcova, piastrelle bianche e parquet scuro

This stunning powder room uses blue, white, and gold to create a sleek and contemporary look. It has a deep blue, furniture grade console with a white marble counter. The cream and gold wallpaper highlights the gold faucet and the gold details on the console.
Sleek and contemporary, this beautiful home is located in Villanova, PA. Blue, white and gold are the palette of this transitional design. With custom touches and an emphasis on flow and an open floor plan, the renovation included the kitchen, family room, butler’s pantry, mudroom, two powder rooms and floors.
Rudloff Custom Builders has won Best of Houzz for Customer Service in 2014, 2015 2016, 2017 and 2019. We also were voted Best of Design in 2016, 2017, 2018, 2019 which only 2% of professionals receive. Rudloff Custom Builders has been featured on Houzz in their Kitchen of the Week, What to Know About Using Reclaimed Wood in the Kitchen as well as included in their Bathroom WorkBook article. We are a full service, certified remodeling company that covers all of the Philadelphia suburban area. This business, like most others, developed from a friendship of young entrepreneurs who wanted to make a difference in their clients’ lives, one household at a time. This relationship between partners is much more than a friendship. Edward and Stephen Rudloff are brothers who have renovated and built custom homes together paying close attention to detail. They are carpenters by trade and understand concept and execution. Rudloff Custom Builders will provide services for you with the highest level of professionalism, quality, detail, punctuality and craftsmanship, every step of the way along our journey together.
Specializing in residential construction allows us to connect with our clients early in the design phase to ensure that every detail is captured as you imagined. One stop shopping is essentially what you will receive with Rudloff Custom Builders from design of your project to the construction of your dreams, executed by on-site project managers and skilled craftsmen. Our concept: envision our client’s ideas and make them a reality. Our mission: CREATING LIFETIME RELATIONSHIPS BUILT ON TRUST AND INTEGRITY.
Photo Credit: Linda McManus Images

The bathroom got a fresh, updated look by adding an accent wall of blue grass cloth wallpaper, a bright white vanity with a vessel sink and a mirror and lighting with a woven material to add texture and warmth to the space.
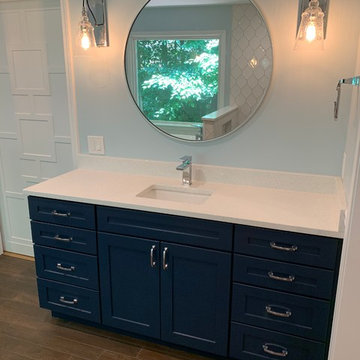
Foto di una grande stanza da bagno padronale stile americano con ante con riquadro incassato, ante blu, vasca freestanding, doccia aperta, pareti blu, parquet scuro, lavabo sottopiano, top in quarzo composito, pavimento marrone, doccia aperta e top bianco
Bagni con parquet scuro - Foto e idee per arredare
6

