Bagni con parquet scuro e top grigio - Foto e idee per arredare
Filtra anche per:
Budget
Ordina per:Popolari oggi
21 - 40 di 567 foto
1 di 3
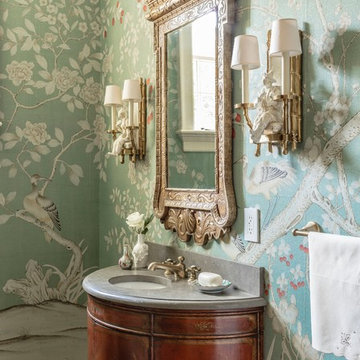
The Historic Home lies at the heart of Michael Carter’s passion for interior design. Well versed in the academics of period architecture and antiques, Carter continues to be called on to bring fresh and inspiring ideas to historic properties that are undergoing restoration or redecoration. It is never the goal to have these homes feel like museums. Instead, Carter & Company strives to blend the function of contemporary life with design ideas that are appropriate – they respect the past in a way that is stylish, timeless and elegant.
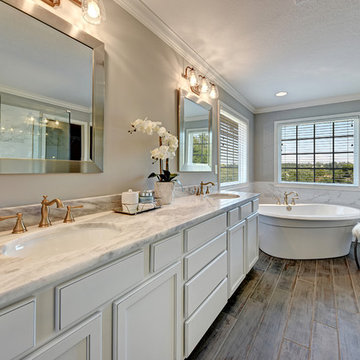
The Jackson II Expanded adds 353sf of living space to the Jackson II floor plan. This spacious four bedroom home has a downstairs study/guest suite with walk-in closet, which can be configured with a full bath and a bay window option. A mudroom with storage closet opens from the garage, creating a separate entry to the guest suite. A large pantry is added to the kitchen area in the Expanded version of the plan. Space is also added to the family room and dining room in this plan, and the dining room has a trey ceiling. The relocated utility room offers the convenience of second floor laundry and a folding counter.
Bedrooms two and three share a private hallway access to the hall bath, which is designed for shared use. The primary bedroom suite features a large bedroom, a reconfigured bath with dual vanity, and a room-sized closet. A garden tub and separate shower are included, and additional luxury bath options are also offered on this plan.
Like the original Jackson II plan, the two story foyer has a railed overlook above, and encompasses a feature window over the landing. The family room and breakfast area overlook the rear yard, and the centrally located kitchen is open to all main living areas of the home, for good traffic flow and entertaining. Nine foot ceilings throughout the first floor are included. Exterior plan details include a metal-roofed front porch, shake siding accents, and true radius head windows.
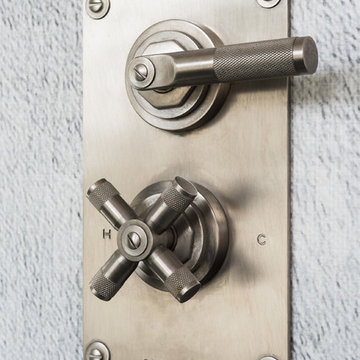
Ispirazione per un'ampia stanza da bagno padronale moderna con ante lisce, ante grigie, vasca freestanding, doccia aperta, WC sospeso, pareti bianche, parquet scuro, lavabo sospeso, top in quarzite, pavimento marrone, doccia aperta e top grigio
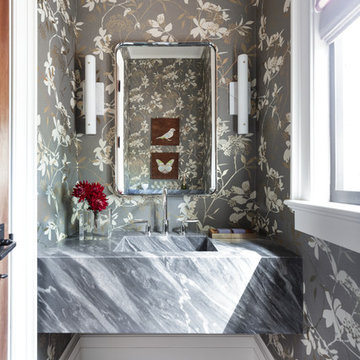
Powder room with marble sink and floral wallpaper
photo: David Duncan Livingston
Ispirazione per un piccolo bagno di servizio classico con parquet scuro, lavabo integrato, top in marmo, pareti multicolore, pavimento marrone e top grigio
Ispirazione per un piccolo bagno di servizio classico con parquet scuro, lavabo integrato, top in marmo, pareti multicolore, pavimento marrone e top grigio
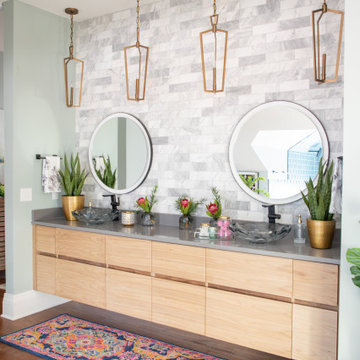
Esempio di una stanza da bagno padronale design con ante lisce, ante in legno chiaro, vasca freestanding, zona vasca/doccia separata, WC monopezzo, piastrelle multicolore, piastrelle di marmo, pareti blu, parquet scuro, lavabo da incasso, top in quarzo composito, pavimento marrone, doccia aperta, top grigio, panca da doccia, due lavabi e mobile bagno sospeso
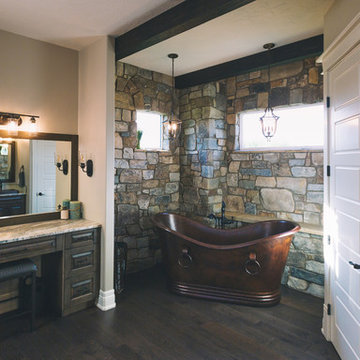
Beauchamp Photography
Foto di una grande stanza da bagno padronale rustica con ante con bugna sagomata, ante in legno bruno, vasca freestanding, piastrelle marroni, piastrelle grigie, piastrelle in pietra, pareti grigie, parquet scuro, lavabo a bacinella, top in granito, pavimento marrone e top grigio
Foto di una grande stanza da bagno padronale rustica con ante con bugna sagomata, ante in legno bruno, vasca freestanding, piastrelle marroni, piastrelle grigie, piastrelle in pietra, pareti grigie, parquet scuro, lavabo a bacinella, top in granito, pavimento marrone e top grigio
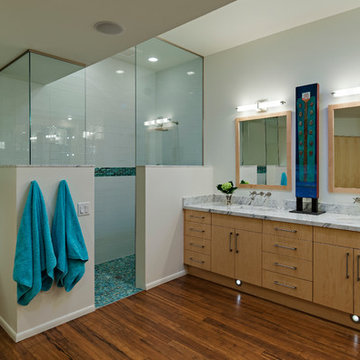
expansive bath space with no bathtub only a shower, his and her undercount sinks in marble countertop,sitting on a beautiful bamboo stranded floor that looks like cherry/walnut, wall hung toilet and bidet (to left of toilet) also hide is a bench seat made of same bamboo at left side of entry to walking shower
photo liam frederick
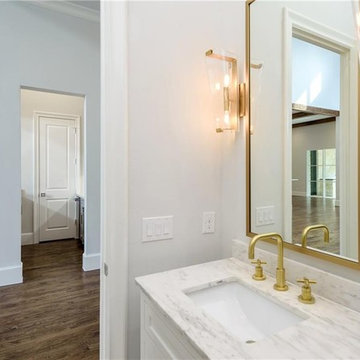
At Progressive Builders, we offer professional bathroom remodeling services in Baldwin Park. We are driven by a single goal – to make your bathroom absolutely stunning. We understand that the bathroom is the most personal space in your home. So, we remodel it in a way that it reflects your taste and give you that experience that you wish.
Bathroom Remodeling in Baldwin Park, CA - http://progressivebuilders.la/
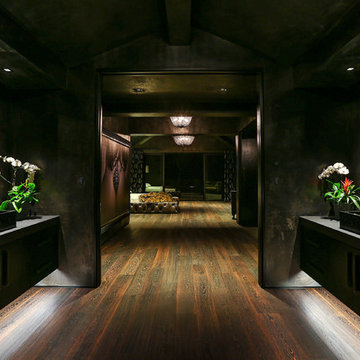
Modern master bathroom by Burdge Architects and Associates in Malibu, CA.
Berlyn Photography
Idee per una grande stanza da bagno padronale minimal con ante lisce, ante in legno bruno, vasca freestanding, doccia aperta, piastrelle grigie, piastrelle in pietra, pareti nere, parquet scuro, lavabo rettangolare, top in cemento, pavimento marrone, porta doccia a battente e top grigio
Idee per una grande stanza da bagno padronale minimal con ante lisce, ante in legno bruno, vasca freestanding, doccia aperta, piastrelle grigie, piastrelle in pietra, pareti nere, parquet scuro, lavabo rettangolare, top in cemento, pavimento marrone, porta doccia a battente e top grigio
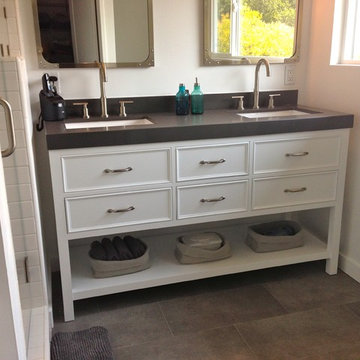
Foto di una grande stanza da bagno con doccia contemporanea con ante in stile shaker, ante grigie, doccia alcova, WC a due pezzi, piastrelle bianche, piastrelle diamantate, pareti bianche, parquet scuro, lavabo sottopiano, top in quarzo composito, pavimento grigio, porta doccia a battente, top grigio, nicchia, due lavabi e mobile bagno incassato
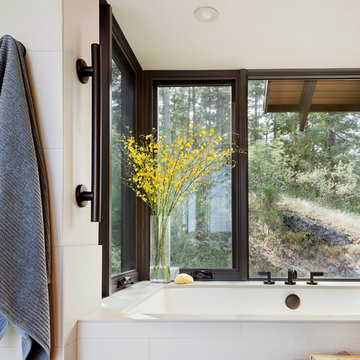
Soaking tub with views of surrounding woods.
Foto di una stanza da bagno padronale rustica di medie dimensioni con vasca sottopiano, doccia aperta, piastrelle multicolore, piastrelle in ceramica, pareti bianche, parquet scuro, lavabo sottopiano, top in quarzo composito, pavimento nero, doccia aperta e top grigio
Foto di una stanza da bagno padronale rustica di medie dimensioni con vasca sottopiano, doccia aperta, piastrelle multicolore, piastrelle in ceramica, pareti bianche, parquet scuro, lavabo sottopiano, top in quarzo composito, pavimento nero, doccia aperta e top grigio
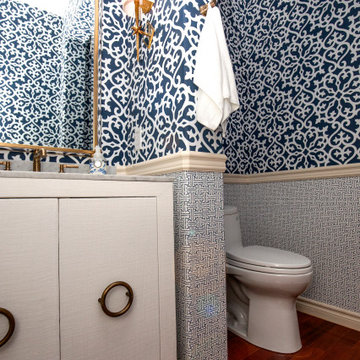
The free standing vanity helps enlarge the space by allowing a clear line of site beneath the vanity. Brass faucet, mirror and sconces bring a touch of warmth and charm to the space.
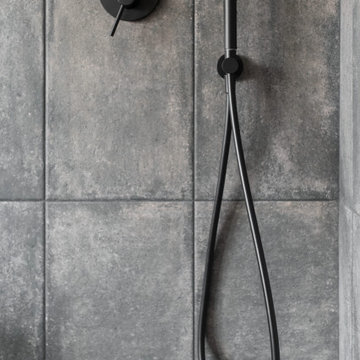
Idee per una grande stanza da bagno padronale moderna con ante lisce, ante nere, piastrelle grigie, piastrelle in ceramica, pareti grigie, parquet scuro, top in granito, pavimento marrone, top grigio, toilette, due lavabi e mobile bagno sospeso
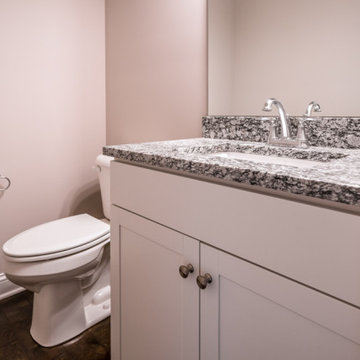
Foto di un bagno di servizio chic con ante con riquadro incassato, ante bianche, WC monopezzo, pareti beige, parquet scuro, lavabo da incasso, top in granito, pavimento marrone, top grigio e mobile bagno incassato
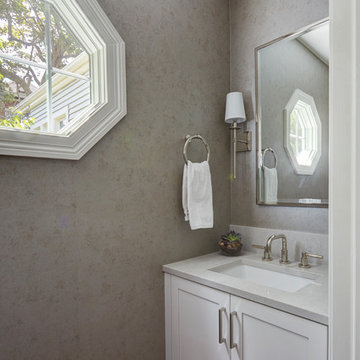
A powder room with clean lines, beautiful polished nickel finishes and an octagonal window. Nothing else needed!
Ispirazione per un piccolo bagno di servizio classico con ante in stile shaker, ante bianche, WC monopezzo, pareti grigie, parquet scuro, lavabo sottopiano, top in quarzo composito, pavimento marrone e top grigio
Ispirazione per un piccolo bagno di servizio classico con ante in stile shaker, ante bianche, WC monopezzo, pareti grigie, parquet scuro, lavabo sottopiano, top in quarzo composito, pavimento marrone e top grigio
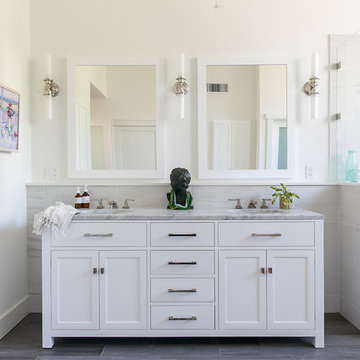
Ispirazione per una stanza da bagno padronale tradizionale con ante in stile shaker, ante bianche, doccia ad angolo, piastrelle grigie, pareti bianche, parquet scuro, lavabo sottopiano, top in marmo, porta doccia a battente e top grigio
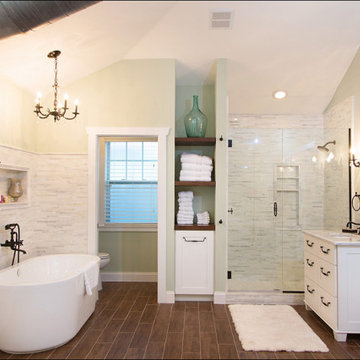
Idee per una grande stanza da bagno padronale chic con ante in stile shaker, ante bianche, vasca freestanding, doccia alcova, WC a due pezzi, piastrelle grigie, piastrelle a listelli, pareti verdi, parquet scuro, lavabo sottopiano, pavimento marrone, porta doccia a battente e top grigio

Ispirazione per un piccolo bagno di servizio tradizionale con ante con bugna sagomata, ante marroni, WC monopezzo, pistrelle in bianco e nero, piastrelle in pietra, pareti grigie, parquet scuro, lavabo sottopiano, top in quarzo composito, pavimento marrone, top grigio, mobile bagno incassato e carta da parati
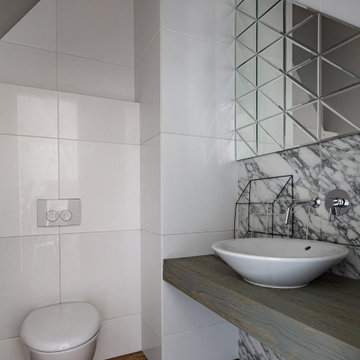
Туалетная комната
Idee per un bagno di servizio industriale con nessun'anta, ante grigie, WC sospeso, piastrelle bianche, pareti bianche, parquet scuro, top in legno, pavimento marrone e top grigio
Idee per un bagno di servizio industriale con nessun'anta, ante grigie, WC sospeso, piastrelle bianche, pareti bianche, parquet scuro, top in legno, pavimento marrone e top grigio
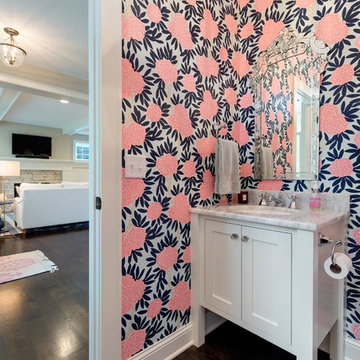
Builder: Copper Creek, LLC
Architect: David Charlez Designs
Interior Design: Bria Hammel Interiors
Photo Credit: Spacecrafting
Ispirazione per un piccolo bagno di servizio chic con ante bianche, pareti rosa, parquet scuro, lavabo a consolle, top in marmo, pavimento marrone e top grigio
Ispirazione per un piccolo bagno di servizio chic con ante bianche, pareti rosa, parquet scuro, lavabo a consolle, top in marmo, pavimento marrone e top grigio
Bagni con parquet scuro e top grigio - Foto e idee per arredare
2

