Bagni con parquet scuro e pavimento in ardesia - Foto e idee per arredare
Filtra anche per:
Budget
Ordina per:Popolari oggi
141 - 160 di 22.491 foto
1 di 3
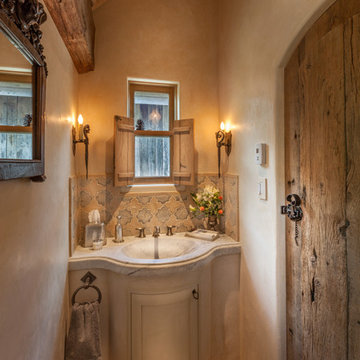
Photo by Lair
Foto di una piccola stanza da bagno tradizionale con ante beige, top in marmo, pareti beige, lavabo integrato, ante con bugna sagomata, piastrelle beige e pavimento in ardesia
Foto di una piccola stanza da bagno tradizionale con ante beige, top in marmo, pareti beige, lavabo integrato, ante con bugna sagomata, piastrelle beige e pavimento in ardesia
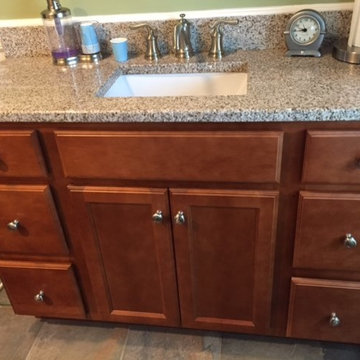
Foto di una stanza da bagno con doccia chic di medie dimensioni con ante in legno bruno, doccia alcova, WC a due pezzi, piastrelle beige, lavabo sottopiano, top in granito, pareti verdi, pavimento in ardesia, ante con riquadro incassato e piastrelle in ceramica

Esempio di una piccola stanza da bagno con doccia american style con ante in stile shaker, ante in legno scuro, doccia aperta, WC a due pezzi, piastrelle grigie, piastrelle in pietra, pareti arancioni, pavimento in ardesia, lavabo sottopiano e top in granito

Located in Whitefish, Montana near one of our nation’s most beautiful national parks, Glacier National Park, Great Northern Lodge was designed and constructed with a grandeur and timelessness that is rarely found in much of today’s fast paced construction practices. Influenced by the solid stacked masonry constructed for Sperry Chalet in Glacier National Park, Great Northern Lodge uniquely exemplifies Parkitecture style masonry. The owner had made a commitment to quality at the onset of the project and was adamant about designating stone as the most dominant material. The criteria for the stone selection was to be an indigenous stone that replicated the unique, maroon colored Sperry Chalet stone accompanied by a masculine scale. Great Northern Lodge incorporates centuries of gained knowledge on masonry construction with modern design and construction capabilities and will stand as one of northern Montana’s most distinguished structures for centuries to come.
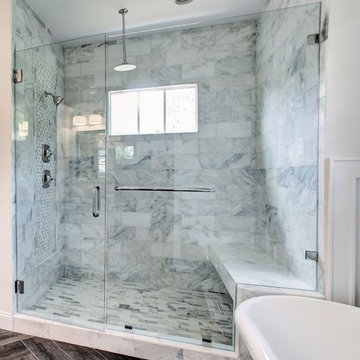
Esempio di una stanza da bagno padronale stile americano di medie dimensioni con ante a filo, ante bianche, vasca freestanding, doccia alcova, piastrelle di marmo, pareti bianche, parquet scuro, lavabo sottopiano, pavimento marrone, porta doccia a battente e top in marmo
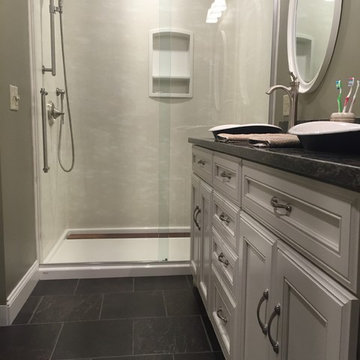
George
Idee per una grande stanza da bagno padronale chic con ante con riquadro incassato, ante bianche, doccia alcova, pareti grigie, pavimento in ardesia, lavabo a bacinella, pavimento grigio e porta doccia scorrevole
Idee per una grande stanza da bagno padronale chic con ante con riquadro incassato, ante bianche, doccia alcova, pareti grigie, pavimento in ardesia, lavabo a bacinella, pavimento grigio e porta doccia scorrevole

Ispirazione per un bagno di servizio tradizionale di medie dimensioni con ante con bugna sagomata, ante in legno bruno, WC a due pezzi, pareti blu, parquet scuro, lavabo a bacinella, top in granito e pavimento marrone
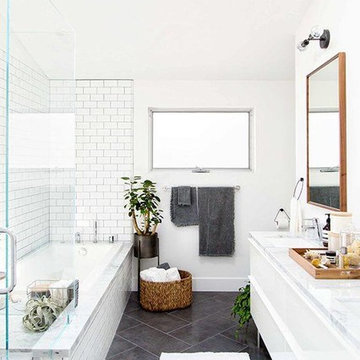
Esempio di una stanza da bagno nordica con ante lisce, ante bianche, vasca ad alcova, doccia ad angolo, piastrelle bianche, piastrelle diamantate, pareti bianche, pavimento in ardesia, lavabo sottopiano, top in marmo, pavimento grigio e porta doccia a battente

In 2014, we were approached by a couple to achieve a dream space within their existing home. They wanted to expand their existing bar, wine, and cigar storage into a new one-of-a-kind room. Proud of their Italian heritage, they also wanted to bring an “old-world” feel into this project to be reminded of the unique character they experienced in Italian cellars. The dramatic tone of the space revolves around the signature piece of the project; a custom milled stone spiral stair that provides access from the first floor to the entry of the room. This stair tower features stone walls, custom iron handrails and spindles, and dry-laid milled stone treads and riser blocks. Once down the staircase, the entry to the cellar is through a French door assembly. The interior of the room is clad with stone veneer on the walls and a brick barrel vault ceiling. The natural stone and brick color bring in the cellar feel the client was looking for, while the rustic alder beams, flooring, and cabinetry help provide warmth. The entry door sequence is repeated along both walls in the room to provide rhythm in each ceiling barrel vault. These French doors also act as wine and cigar storage. To allow for ample cigar storage, a fully custom walk-in humidor was designed opposite the entry doors. The room is controlled by a fully concealed, state-of-the-art HVAC smoke eater system that allows for cigar enjoyment without any odor.

Powder Room
Photo by Rob Karosis
Idee per un bagno di servizio classico con consolle stile comò, WC a due pezzi, pareti multicolore, lavabo sottopiano, pavimento grigio, ante in legno scuro, pavimento in ardesia, top in marmo e top bianco
Idee per un bagno di servizio classico con consolle stile comò, WC a due pezzi, pareti multicolore, lavabo sottopiano, pavimento grigio, ante in legno scuro, pavimento in ardesia, top in marmo e top bianco
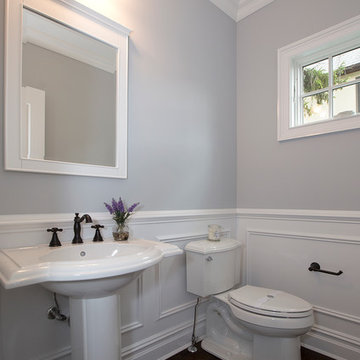
Photos: Richard Law Digital
Immagine di un bagno di servizio contemporaneo con pareti grigie, parquet scuro e lavabo a colonna
Immagine di un bagno di servizio contemporaneo con pareti grigie, parquet scuro e lavabo a colonna

This home remodel is a celebration of curves and light. Starting from humble beginnings as a basic builder ranch style house, the design challenge was maximizing natural light throughout and providing the unique contemporary style the client’s craved.
The Entry offers a spectacular first impression and sets the tone with a large skylight and an illuminated curved wall covered in a wavy pattern Porcelanosa tile.
The chic entertaining kitchen was designed to celebrate a public lifestyle and plenty of entertaining. Celebrating height with a robust amount of interior architectural details, this dynamic kitchen still gives one that cozy feeling of home sweet home. The large “L” shaped island accommodates 7 for seating. Large pendants over the kitchen table and sink provide additional task lighting and whimsy. The Dekton “puzzle” countertop connection was designed to aid the transition between the two color countertops and is one of the homeowner’s favorite details. The built-in bistro table provides additional seating and flows easily into the Living Room.
A curved wall in the Living Room showcases a contemporary linear fireplace and tv which is tucked away in a niche. Placing the fireplace and furniture arrangement at an angle allowed for more natural walkway areas that communicated with the exterior doors and the kitchen working areas.
The dining room’s open plan is perfect for small groups and expands easily for larger events. Raising the ceiling created visual interest and bringing the pop of teal from the Kitchen cabinets ties the space together. A built-in buffet provides ample storage and display.
The Sitting Room (also called the Piano room for its previous life as such) is adjacent to the Kitchen and allows for easy conversation between chef and guests. It captures the homeowner’s chic sense of style and joie de vivre.
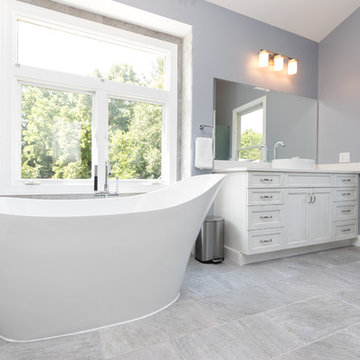
Idee per una grande stanza da bagno padronale chic con ante in stile shaker, ante bianche, vasca freestanding, doccia alcova, WC a due pezzi, piastrelle bianche, piastrelle in gres porcellanato, pareti grigie, pavimento in ardesia, lavabo a bacinella e top in quarzo composito
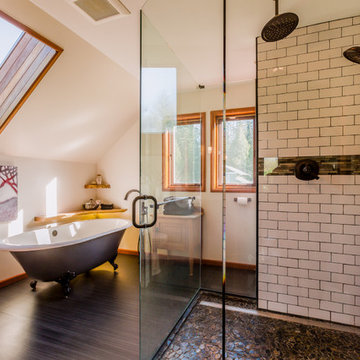
Foto di una grande stanza da bagno padronale stile rurale con vasca con piedi a zampa di leone, piastrelle bianche, piastrelle diamantate, pareti beige, parquet scuro, ante in legno chiaro, doccia ad angolo, WC a due pezzi, lavabo sottopiano, top in granito, porta doccia a battente e ante con riquadro incassato
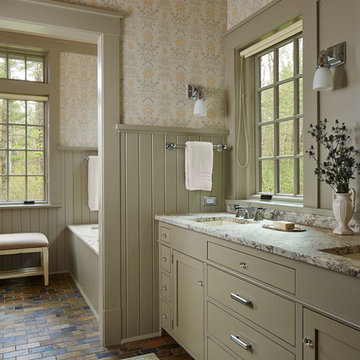
Architecture & Interior Design: David Heide Design Studio Photo: Susan Gilmore Photography
Esempio di una stanza da bagno padronale country con vasca sottopiano, pavimento in ardesia, lavabo sottopiano, ante lisce, ante verdi e pareti multicolore
Esempio di una stanza da bagno padronale country con vasca sottopiano, pavimento in ardesia, lavabo sottopiano, ante lisce, ante verdi e pareti multicolore

Immagine di un bagno di servizio chic di medie dimensioni con pareti multicolore, parquet scuro, lavabo sottopiano, WC a due pezzi, ante lisce, ante in legno bruno e top in legno
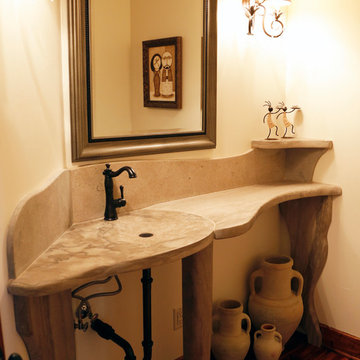
Jeffrey Sweet
Idee per una stanza da bagno con doccia american style di medie dimensioni con WC a due pezzi, pareti beige, parquet scuro, lavabo integrato, top in cemento e pavimento marrone
Idee per una stanza da bagno con doccia american style di medie dimensioni con WC a due pezzi, pareti beige, parquet scuro, lavabo integrato, top in cemento e pavimento marrone
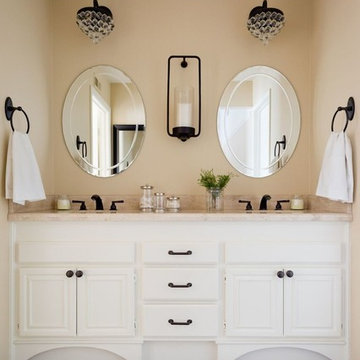
A quiet place to unwind at the end of the day was the top priority for this Thousand Oaks client. Soothing plum accents against crisp white bedding. Custom built double-sided barn door that serves as dual purpose, first and foremost as a layered headboard, and seconds as a privacy door simply by sliding across to the vanity area. The client inherited the small side table, which we painted in a charcoal black and now serves as a nightstand. The bathroom vanity was raised 6 inches and custom arched toe kicks were added.
Photography by Amy Bartlam
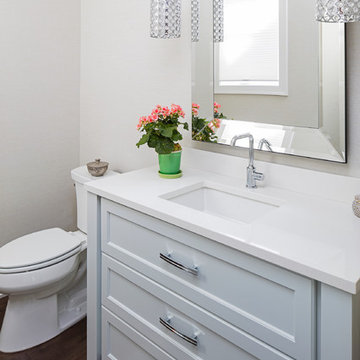
Troy Thies Photography
Foto di una piccola stanza da bagno con doccia classica con ante con riquadro incassato, ante grigie, WC a due pezzi, pareti grigie, parquet scuro, lavabo sottopiano e top in superficie solida
Foto di una piccola stanza da bagno con doccia classica con ante con riquadro incassato, ante grigie, WC a due pezzi, pareti grigie, parquet scuro, lavabo sottopiano e top in superficie solida
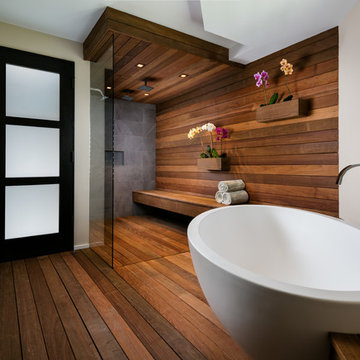
© Sargent Photography
Design by Hellman-Chang
Immagine di una grande stanza da bagno padronale design con vasca freestanding, doccia doppia, parquet scuro, doccia aperta, pareti beige, lavabo a bacinella, top in legno e pavimento marrone
Immagine di una grande stanza da bagno padronale design con vasca freestanding, doccia doppia, parquet scuro, doccia aperta, pareti beige, lavabo a bacinella, top in legno e pavimento marrone
Bagni con parquet scuro e pavimento in ardesia - Foto e idee per arredare
8

