Bagni con parquet scuro e pavimento con piastrelle a mosaico - Foto e idee per arredare
Filtra anche per:
Budget
Ordina per:Popolari oggi
181 - 200 di 36.289 foto
1 di 3
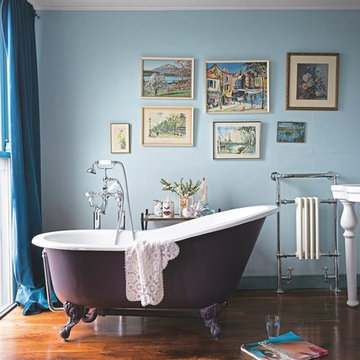
Astonian slipper bath with Tradition bath shower mixer, Elysee console basin and heated towel radiator all from Aston Matthews.
Ispirazione per una stanza da bagno vittoriana di medie dimensioni con vasca con piedi a zampa di leone, pareti blu e parquet scuro
Ispirazione per una stanza da bagno vittoriana di medie dimensioni con vasca con piedi a zampa di leone, pareti blu e parquet scuro
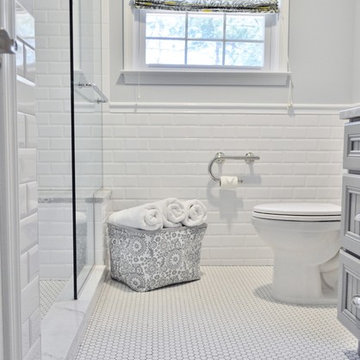
Carla Zapotek-Colella
Ispirazione per una piccola stanza da bagno padronale chic con ante con riquadro incassato, top in marmo, doccia alcova, piastrelle bianche, piastrelle in gres porcellanato, pareti grigie e pavimento con piastrelle a mosaico
Ispirazione per una piccola stanza da bagno padronale chic con ante con riquadro incassato, top in marmo, doccia alcova, piastrelle bianche, piastrelle in gres porcellanato, pareti grigie e pavimento con piastrelle a mosaico
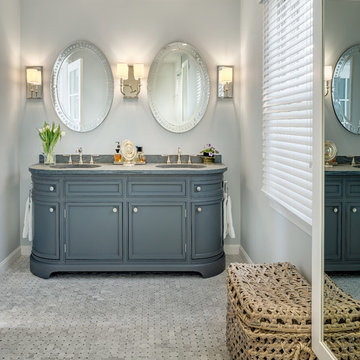
Jeff Wolfram
Esempio di una stanza da bagno padronale tradizionale di medie dimensioni con lavabo sottopiano, top in marmo, pareti grigie, pavimento con piastrelle a mosaico, ante blu e ante con riquadro incassato
Esempio di una stanza da bagno padronale tradizionale di medie dimensioni con lavabo sottopiano, top in marmo, pareti grigie, pavimento con piastrelle a mosaico, ante blu e ante con riquadro incassato
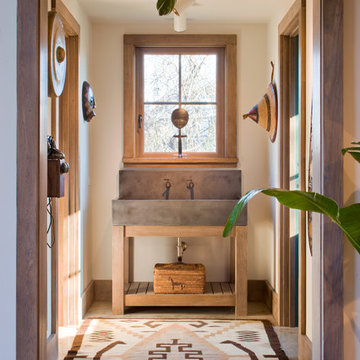
Photo Credit: Warren Jagger
Foto di una stanza da bagno padronale stile americano di medie dimensioni con pareti bianche, parquet scuro, ante in legno scuro, lavabo rettangolare e nessun'anta
Foto di una stanza da bagno padronale stile americano di medie dimensioni con pareti bianche, parquet scuro, ante in legno scuro, lavabo rettangolare e nessun'anta
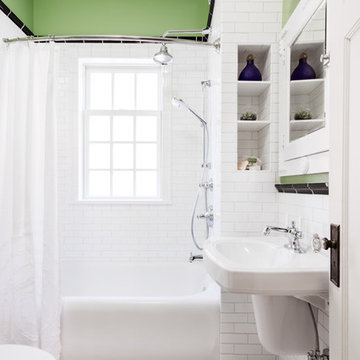
Thomas Grady Photography
Ispirazione per una piccola stanza da bagno minimalista con lavabo sospeso, vasca ad alcova, vasca/doccia, WC a due pezzi, piastrelle bianche, piastrelle in ceramica, pareti verdi e pavimento con piastrelle a mosaico
Ispirazione per una piccola stanza da bagno minimalista con lavabo sospeso, vasca ad alcova, vasca/doccia, WC a due pezzi, piastrelle bianche, piastrelle in ceramica, pareti verdi e pavimento con piastrelle a mosaico
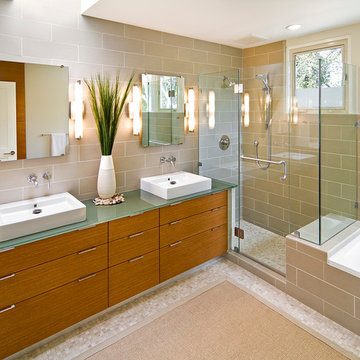
Photo by Robert Jansons
Esempio di una stanza da bagno design di medie dimensioni con lavabo a bacinella, ante lisce, ante in legno scuro, top in vetro, vasca da incasso, doccia aperta, piastrelle in gres porcellanato e pavimento con piastrelle a mosaico
Esempio di una stanza da bagno design di medie dimensioni con lavabo a bacinella, ante lisce, ante in legno scuro, top in vetro, vasca da incasso, doccia aperta, piastrelle in gres porcellanato e pavimento con piastrelle a mosaico
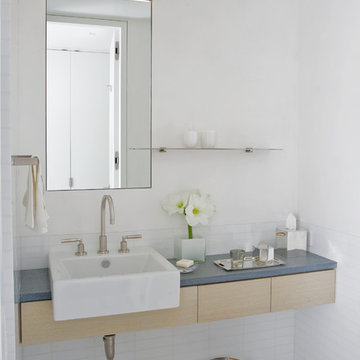
Art Collector's Pied-à-terre
John M. Hall Photography
Idee per una piccola stanza da bagno contemporanea con lavabo sospeso, ante lisce, ante in legno chiaro, piastrelle bianche, piastrelle di vetro, pareti bianche, pavimento con piastrelle a mosaico e WC monopezzo
Idee per una piccola stanza da bagno contemporanea con lavabo sospeso, ante lisce, ante in legno chiaro, piastrelle bianche, piastrelle di vetro, pareti bianche, pavimento con piastrelle a mosaico e WC monopezzo

Immagine di un bagno di servizio country di medie dimensioni con WC a due pezzi, pareti multicolore, parquet scuro, lavabo a colonna e pavimento marrone
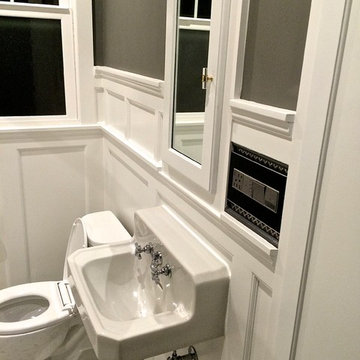
1950s american standard sink with custom wanes coat. electrical was updated with light sensors, fan timer, and low profile gfci outlets.
Foto di una piccola stanza da bagno classica con lavabo sospeso, ante con riquadro incassato, ante bianche, vasca ad alcova, vasca/doccia, WC a due pezzi, piastrelle bianche, piastrelle diamantate, pareti grigie e pavimento con piastrelle a mosaico
Foto di una piccola stanza da bagno classica con lavabo sospeso, ante con riquadro incassato, ante bianche, vasca ad alcova, vasca/doccia, WC a due pezzi, piastrelle bianche, piastrelle diamantate, pareti grigie e pavimento con piastrelle a mosaico
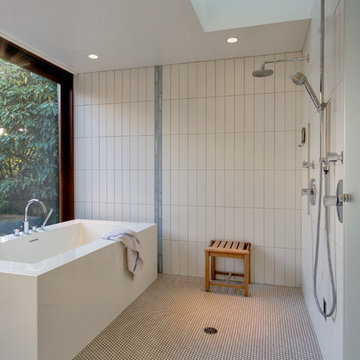
Steven Keating
Idee per una stanza da bagno padronale minimal di medie dimensioni con vasca freestanding, doccia aperta, piastrelle bianche, piastrelle in gres porcellanato, pavimento con piastrelle a mosaico e doccia aperta
Idee per una stanza da bagno padronale minimal di medie dimensioni con vasca freestanding, doccia aperta, piastrelle bianche, piastrelle in gres porcellanato, pavimento con piastrelle a mosaico e doccia aperta

Master Bathroom - photo: Steve Keating
Immagine di una stanza da bagno minimalista con vasca freestanding, piastrelle bianche, pavimento con piastrelle a mosaico e doccia a filo pavimento
Immagine di una stanza da bagno minimalista con vasca freestanding, piastrelle bianche, pavimento con piastrelle a mosaico e doccia a filo pavimento
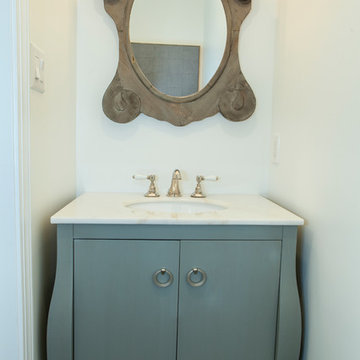
This Powder room's charm is highlighted by the interesting Gustavian-French style framed mirror and elegant robins egg blue vanity.
Scroll form motifs adorn the mirror's oval shape while the warm marble tone of the vanity top compliments the warm wood of the mirror.
A nickel and porcelain finish on the french style faucet adds further charm to this restrained French style powder room.
This home was featured in Philadelphia Magazine August 2014 issue with Tague Lumber to showcase its beauty and excellence.
Photo by Alicia's Art, LLC
RUDLOFF Custom Builders, is a residential construction company that connects with clients early in the design phase to ensure every detail of your project is captured just as you imagined. RUDLOFF Custom Builders will create the project of your dreams that is executed by on-site project managers and skilled craftsman, while creating lifetime client relationships that are build on trust and integrity.
We are a full service, certified remodeling company that covers all of the Philadelphia suburban area including West Chester, Gladwynne, Malvern, Wayne, Haverford and more.
As a 6 time Best of Houzz winner, we look forward to working with you on your next project.

Photo by Jody Dole
This was a fast-track design-build project which began design in July and ended construction before Christmas. The scope included additions and first and second floor renovations. The house is an early 1900’s gambrel style with painted wood shingle siding and mission style detailing. On the first and second floor we removed previously constructed awkward additions and extended the gambrel style roof to make room for a large kitchen on the first floor and a master bathroom and bedroom on the second floor. We also added two new dormers to match the existing dormers to bring light into the master shower and new bedroom. We refinished the wood floors, repainted all of the walls and trim, added new vintage style light fixtures, and created a new half and kid’s bath. We also added new millwork features to continue the existing level of detail and texture within the house. A wrap-around covered porch with a corner trellis was also added, which provides a perfect opportunity to enjoy the back-yard. A wonderful project!
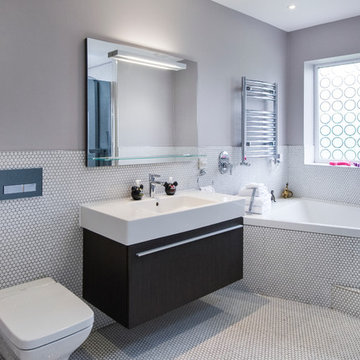
Marek Sikora
Immagine di una stanza da bagno minimal con lavabo integrato, ante lisce, ante in legno bruno, vasca da incasso, WC sospeso, piastrelle bianche, piastrelle a mosaico, pareti grigie e pavimento con piastrelle a mosaico
Immagine di una stanza da bagno minimal con lavabo integrato, ante lisce, ante in legno bruno, vasca da incasso, WC sospeso, piastrelle bianche, piastrelle a mosaico, pareti grigie e pavimento con piastrelle a mosaico

Old fixer-uppers often require two competing levels of priorities from their new homeowners. First and foremost is the need to immediately attend to those repairs that ensure the continued functioning and general well being of the house’s structure. By nature, these usually demand “house on fire!” status, especially when compared to other types of remodeling work that simply enhances aesthetics and general comfort.
In the case of a Delaware couple, a structural issue with the front of their 125 year old Victorian (it was sinking!), along with some other more pressing challenges, put a 13 year long hold on getting the bathroom for which they had long dreamed.
The shower enclosure features a base of hexagon patterned tile, bordered by marble subway tiles.
The shower enclosure features a base of hexagon patterned tile, bordered by marble subway tiles.
By the time Dave Fox Design Build Remodelers was hired to handle the construction, the couple certainly had put plenty of thought into converting a spare second-floor bedroom into the master bath. Courtney Burnett, Fox’s Interior Design Manager on the project, credits the owners for “having great creative minds, with lots of ideas to contribute.” By the time it came to put a formal design plan into place, the client “drove the look while we devised how the space would function.”
It’s worth noting that there are drawbacks in being given too much time for advance planning. Owners’ tastes in design may change, while a steady stream of new fixtures and building products always demand consideration up to the last minute. “We had been collecting ideas for a while…pictures of what we liked, but as it turned out, when it came time to select fixtures, tile, etc., we used little from those pictures,” the owners admit.
A framed herringbone pattern of subway tiles provides a perfect focal point for the shower.
A framed herringbone pattern of subway tiles provides a perfect focal point for the shower.
The finished bath exudes an art deco spirit that isn’t true to the home’s Victorian origins, which Burnett attributes to being more of a reflection of the homeowners’ preferences than the actual era of the structure. Despite that incongruity, everyone feels that they have remained true to the house by selecting vintage style elements, including subway tiles for the walls, hexagonal tile for the floors, and a pedestal sink that served as the focal point for the entire room.
But as with all dreams, once one is achieved, a new one soon beckons. With the bathroom’s strikingly beautiful turquoise paint barely dry, the completion of that long-awaited project has served to kick-start plans for finishing off the remainder of the Victorian’s second floor.
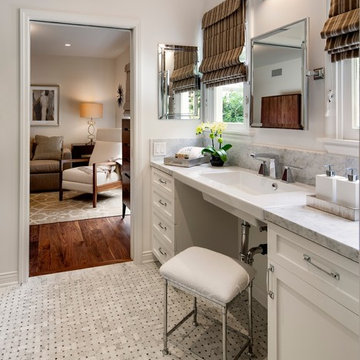
Jim Bartsch Photography
Foto di una stanza da bagno chic di medie dimensioni con ante in stile shaker, ante bianche, pareti grigie, pavimento con piastrelle a mosaico, lavabo sospeso, WC monopezzo, piastrelle grigie, piastrelle in pietra, top in marmo e top grigio
Foto di una stanza da bagno chic di medie dimensioni con ante in stile shaker, ante bianche, pareti grigie, pavimento con piastrelle a mosaico, lavabo sospeso, WC monopezzo, piastrelle grigie, piastrelle in pietra, top in marmo e top grigio

Fish Fotography
Idee per una stanza da bagno stile rurale con ante lisce, ante in legno scuro, doccia ad angolo, piastrelle beige, pareti blu, parquet scuro, vasca con piedi a zampa di leone e panca da doccia
Idee per una stanza da bagno stile rurale con ante lisce, ante in legno scuro, doccia ad angolo, piastrelle beige, pareti blu, parquet scuro, vasca con piedi a zampa di leone e panca da doccia
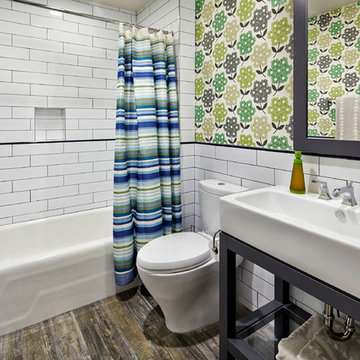
Colorful and Youthful Guest Bathroom, Photo by Eric Lucero Photography
Ispirazione per una stanza da bagno per bambini tradizionale di medie dimensioni con vasca ad alcova, vasca/doccia, WC a due pezzi, piastrelle bianche, piastrelle diamantate, lavabo a consolle, parquet scuro, pareti multicolore e pavimento marrone
Ispirazione per una stanza da bagno per bambini tradizionale di medie dimensioni con vasca ad alcova, vasca/doccia, WC a due pezzi, piastrelle bianche, piastrelle diamantate, lavabo a consolle, parquet scuro, pareti multicolore e pavimento marrone

josh vick, home tour america
Esempio di una stanza da bagno classica di medie dimensioni con lavabo sottopiano, ante in stile shaker, ante bianche, top in granito, WC monopezzo, piastrelle bianche, piastrelle in ceramica, pareti blu, pavimento con piastrelle a mosaico e vasca/doccia
Esempio di una stanza da bagno classica di medie dimensioni con lavabo sottopiano, ante in stile shaker, ante bianche, top in granito, WC monopezzo, piastrelle bianche, piastrelle in ceramica, pareti blu, pavimento con piastrelle a mosaico e vasca/doccia
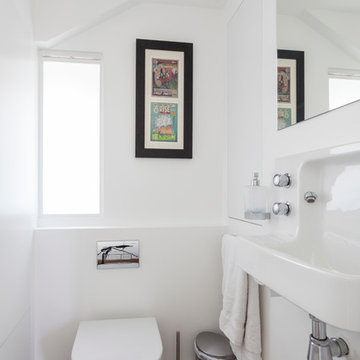
Image: Chris Snook © 2014 Houzz
Foto di un piccolo bagno di servizio contemporaneo con lavabo sospeso, pareti bianche e parquet scuro
Foto di un piccolo bagno di servizio contemporaneo con lavabo sospeso, pareti bianche e parquet scuro
Bagni con parquet scuro e pavimento con piastrelle a mosaico - Foto e idee per arredare
10

