Bagni con parquet chiaro e top grigio - Foto e idee per arredare
Filtra anche per:
Budget
Ordina per:Popolari oggi
61 - 80 di 886 foto
1 di 3
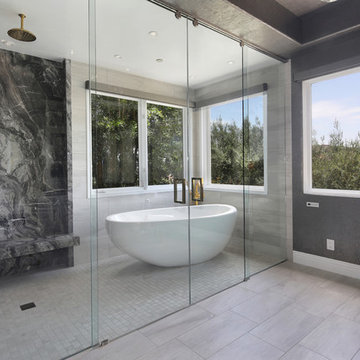
Design by White Diamond Cabinets & Design
https://whitediamondcabinets.com/
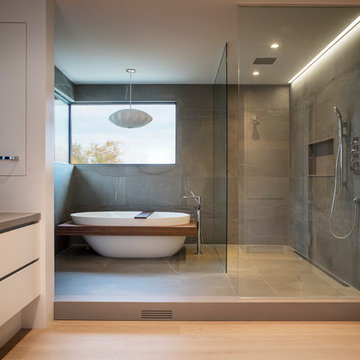
Scott Annandale Photography
Stuart Riley Bespoke Builder
Frahm Interiors
Ispirazione per una grande stanza da bagno minimal con ante lisce, ante bianche, vasca freestanding, doccia a filo pavimento, piastrelle grigie, parquet chiaro, lavabo sottopiano, pavimento beige, doccia aperta e top grigio
Ispirazione per una grande stanza da bagno minimal con ante lisce, ante bianche, vasca freestanding, doccia a filo pavimento, piastrelle grigie, parquet chiaro, lavabo sottopiano, pavimento beige, doccia aperta e top grigio
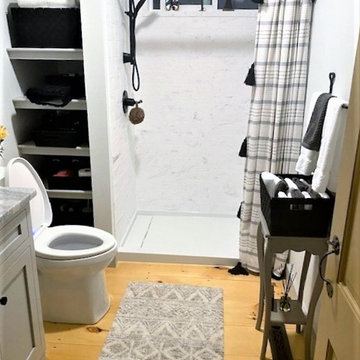
Swapping out the 66" bathtub for a 48" shower left room for a storage niche with shelves. A linear drain at one side of the shower is more comfortable underfoot than a central round or square drain.
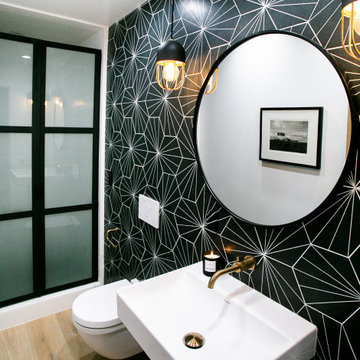
Powder Room Remodel
Idee per una stanza da bagno con doccia contemporanea di medie dimensioni con ante lisce, ante in legno chiaro, doccia a filo pavimento, WC sospeso, piastrelle grigie, piastrelle in gres porcellanato, pareti bianche, parquet chiaro, lavabo sospeso, top in cemento, pavimento beige, top grigio, un lavabo e mobile bagno sospeso
Idee per una stanza da bagno con doccia contemporanea di medie dimensioni con ante lisce, ante in legno chiaro, doccia a filo pavimento, WC sospeso, piastrelle grigie, piastrelle in gres porcellanato, pareti bianche, parquet chiaro, lavabo sospeso, top in cemento, pavimento beige, top grigio, un lavabo e mobile bagno sospeso

This beautiful Vienna, VA needed a two-story addition on the existing home frame.
Our expert team designed and built this major project with many new features.
This remodel project includes three bedrooms, staircase, two full bathrooms, and closets including two walk-in closets. Plenty of storage space is included in each vanity along with plenty of lighting using sconce lights.
Three carpeted bedrooms with corresponding closets. Master bedroom with his and hers walk-in closets, master bathroom with double vanity and standing shower and separate toilet room. Bathrooms includes hardwood flooring. Shared bathroom includes double vanity.
New second floor includes carpet throughout second floor and staircase.
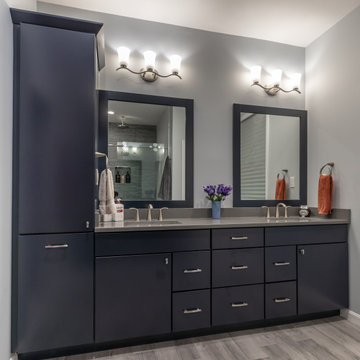
This beautiful Vienna, VA needed a two-story addition on the existing home frame.
Our expert team designed and built this major project with many new features.
This remodel project includes three bedrooms, staircase, two full bathrooms, and closets including two walk-in closets. Plenty of storage space is included in each vanity along with plenty of lighting using sconce lights.
Three carpeted bedrooms with corresponding closets. Master bedroom with his and hers walk-in closets, master bathroom with double vanity and standing shower and separate toilet room. Bathrooms includes hardwood flooring. Shared bathroom includes double vanity.
New second floor includes carpet throughout second floor and staircase.
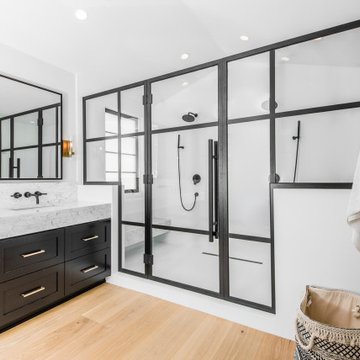
Immagine di una grande stanza da bagno padronale chic con ante a filo, ante nere, vasca freestanding, zona vasca/doccia separata, WC monopezzo, piastrelle bianche, piastrelle di marmo, pareti bianche, parquet chiaro, lavabo sottopiano, top in marmo, pavimento beige, porta doccia a battente, top grigio, panca da doccia, due lavabi, mobile bagno incassato e soffitto a volta
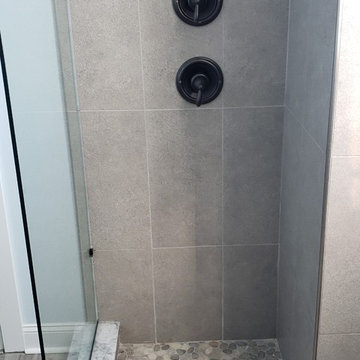
Ispirazione per una stanza da bagno con doccia tradizionale di medie dimensioni con ante in stile shaker, ante in legno scuro, doccia ad angolo, piastrelle grigie, piastrelle in gres porcellanato, pareti blu, parquet chiaro, lavabo sottopiano, top in quarzo composito, pavimento marrone, doccia aperta e top grigio
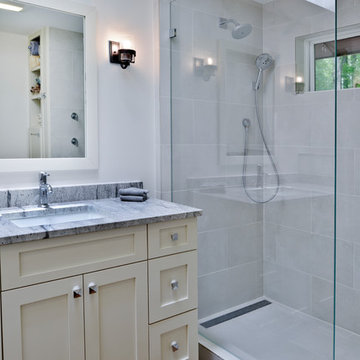
Foto di una piccola stanza da bagno padronale stile shabby con ante in stile shaker, ante bianche, doccia aperta, WC monopezzo, piastrelle grigie, piastrelle in gres porcellanato, pareti grigie, parquet chiaro, lavabo sottopiano, top in granito, pavimento marrone, doccia aperta e top grigio
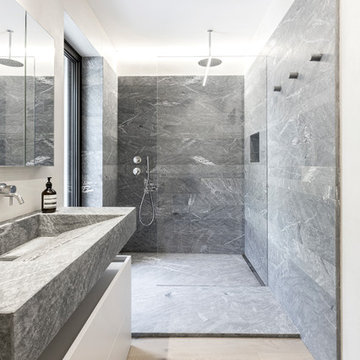
Photo by Francesca Iovene © Officina Magisafi
Esempio di una stanza da bagno moderna con ante lisce, ante bianche, doccia alcova, piastrelle grigie, pareti bianche, parquet chiaro, lavabo rettangolare, pavimento beige, doccia aperta e top grigio
Esempio di una stanza da bagno moderna con ante lisce, ante bianche, doccia alcova, piastrelle grigie, pareti bianche, parquet chiaro, lavabo rettangolare, pavimento beige, doccia aperta e top grigio

Image of Guest Bathroom. In this high contrast bathroom the dark Navy Blue vanity and shower wall tile installed in chevron pattern pop off of this otherwise neutral, white space. The white grout helps to accentuate the tile pattern on the blue accent wall in the shower for more interest.
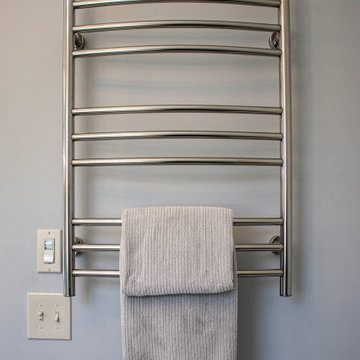
This Primary Bathroom was divided into two separate spaces. The homeowner wished for a more relaxing tub experience and at the same time desired a larger shower. To accommodate these wishes, the spaces were opened, and the entire ceiling was vaulted to create a cohesive look and flood the entire bathroom with light. The entry double-doors were reduced to a single entry door that allowed more space to shift the new double vanity down and position a free-standing soaker tub under the smaller window. The old tub area is now a gorgeous, light filled tiled shower. This bathroom is a vision of a tranquil, pristine alpine lake and the crisp chrome fixtures with matte black accents finish off the look.
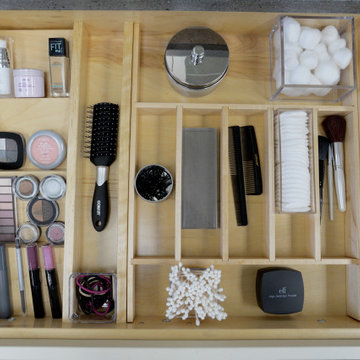
Our Cutlery Divider Tray doesn’t have to be just for silverware! Our drawer storage solutions can be creatively used for multiple applications throughout the home including home offices, craft rooms, bathrooms, laundry rooms, entertainment centers, etc.
Request a FREE Dura Supreme Brochure Packet:
https://www.durasupreme.com/request-brochures/
Find a Dura Supreme Showroom near you today:
https://www.durasupreme.com/find-a-showroom/
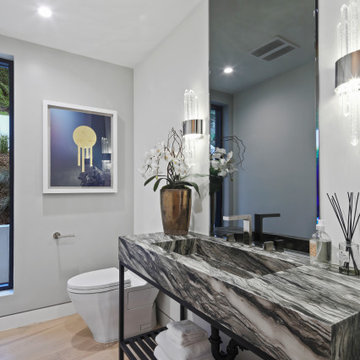
Powder room
Idee per una stanza da bagno con doccia design di medie dimensioni con nessun'anta, ante grigie, WC monopezzo, pareti grigie, parquet chiaro, lavabo integrato, pavimento beige e top grigio
Idee per una stanza da bagno con doccia design di medie dimensioni con nessun'anta, ante grigie, WC monopezzo, pareti grigie, parquet chiaro, lavabo integrato, pavimento beige e top grigio
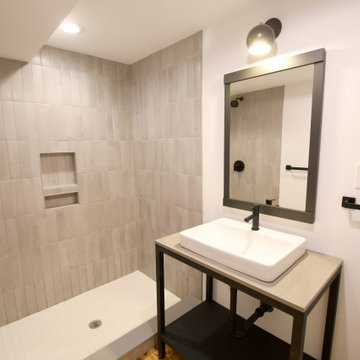
Clean white walls, soft grey subway tiles and stark black fixtures. The clean lines and sharp angles work together with the blonde wood floors to create a very modern Scandinavian style space. Perfect for Ranch 31, a mid-century modern cabin in the woods of the Hudson Valley, NY
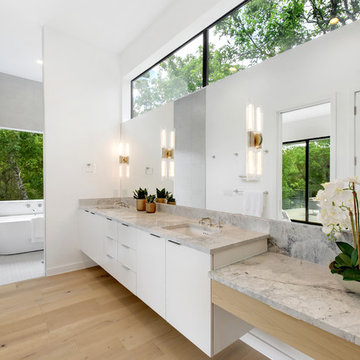
Ispirazione per una stanza da bagno padronale minimal con ante lisce, ante bianche, vasca freestanding, piastrelle grigie, pareti bianche, parquet chiaro, lavabo sottopiano, pavimento beige e top grigio
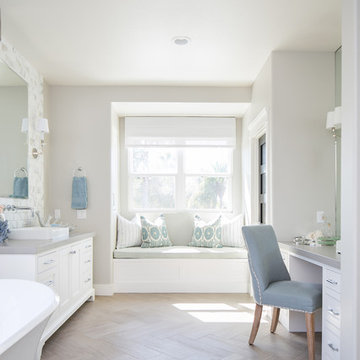
Ryan Garvin Photography
Ispirazione per una grande stanza da bagno padronale stile marino con vasca freestanding, pareti grigie, parquet chiaro, top in quarzo composito, ante bianche, lavabo a bacinella, pavimento beige, top grigio e ante con riquadro incassato
Ispirazione per una grande stanza da bagno padronale stile marino con vasca freestanding, pareti grigie, parquet chiaro, top in quarzo composito, ante bianche, lavabo a bacinella, pavimento beige, top grigio e ante con riquadro incassato
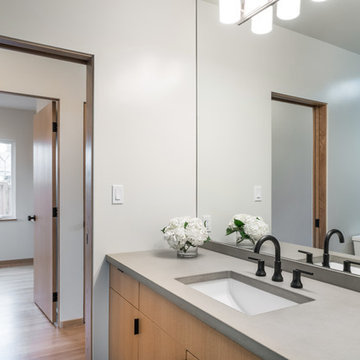
Ispirazione per una stanza da bagno padronale minimal di medie dimensioni con ante lisce, ante marroni, doccia alcova, WC a due pezzi, piastrelle blu, piastrelle diamantate, pareti bianche, parquet chiaro, lavabo sottopiano, top in quarzo composito, pavimento beige, porta doccia a battente, top grigio, un lavabo e mobile bagno incassato
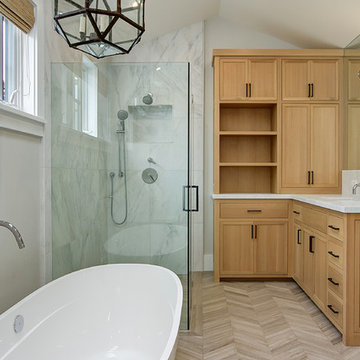
Contractor: Legacy CDM Inc. | Interior Designer: Hovie Interiors | Photographer: Jola Photography
Ispirazione per una stanza da bagno padronale chic di medie dimensioni con ante in stile shaker, ante in legno chiaro, vasca freestanding, doccia ad angolo, piastrelle grigie, piastrelle di marmo, pareti grigie, parquet chiaro, lavabo sottopiano, top in marmo, pavimento beige, porta doccia a battente e top grigio
Ispirazione per una stanza da bagno padronale chic di medie dimensioni con ante in stile shaker, ante in legno chiaro, vasca freestanding, doccia ad angolo, piastrelle grigie, piastrelle di marmo, pareti grigie, parquet chiaro, lavabo sottopiano, top in marmo, pavimento beige, porta doccia a battente e top grigio
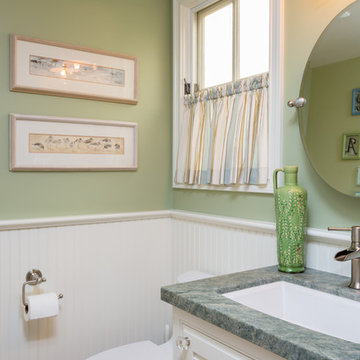
A beach-themed powder room with real tongue and groove wainscot. The light green and white color scheme combined with the marble countertops give this bathroom an airy, clean feeling.
Bagni con parquet chiaro e top grigio - Foto e idee per arredare
4

