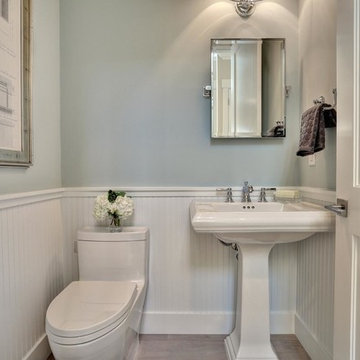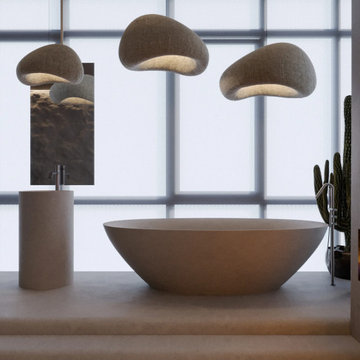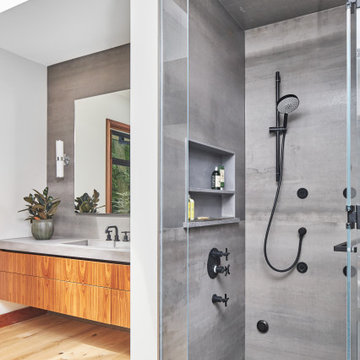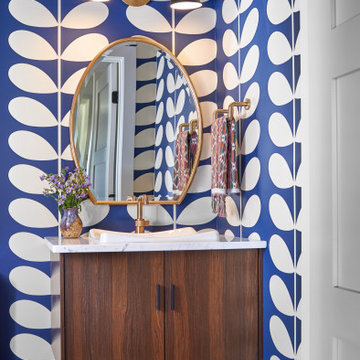Bagni con parquet chiaro e pavimento in mattoni - Foto e idee per arredare
Filtra anche per:
Budget
Ordina per:Popolari oggi
161 - 180 di 17.371 foto
1 di 3

beadboard paneling, pedestal sink, one piece toilet,
Foto di un bagno di servizio tradizionale di medie dimensioni con lavabo a colonna, WC monopezzo, pareti blu e parquet chiaro
Foto di un bagno di servizio tradizionale di medie dimensioni con lavabo a colonna, WC monopezzo, pareti blu e parquet chiaro

Mid-century glass bathroom makeover utilizing frosted and frame-less glass enclosures.
Esempio di una stanza da bagno padronale contemporanea di medie dimensioni con ante lisce, ante in legno bruno, vasca freestanding, doccia alcova, piastrelle beige, piastrelle in travertino, pareti beige, parquet chiaro, lavabo integrato, top in acciaio inossidabile, pavimento marrone e porta doccia a battente
Esempio di una stanza da bagno padronale contemporanea di medie dimensioni con ante lisce, ante in legno bruno, vasca freestanding, doccia alcova, piastrelle beige, piastrelle in travertino, pareti beige, parquet chiaro, lavabo integrato, top in acciaio inossidabile, pavimento marrone e porta doccia a battente

Located in the heart of NW Portland, this townhouse is situated on a tree-lined street, surrounded by other beautiful brownstone buildings. The renovation has preserved the building's classic architectural features, while also adding a modern touch. The main level features a spacious, open floor plan, with high ceilings and large windows that allow plenty of natural light to flood the space. The living room is the perfect place to relax and unwind, with a cozy fireplace and comfortable seating, and the kitchen is a chef's dream, with top-of-the-line appliances, custom cabinetry, and a large peninsula.

Idee per un bagno di servizio classico di medie dimensioni con consolle stile comò, ante blu, pareti beige, parquet chiaro, lavabo sottopiano, top in marmo, pavimento marrone, top multicolore, mobile bagno freestanding e carta da parati

Shower detailing
Immagine di una piccola stanza da bagno per bambini stile marino con ante in stile shaker, ante grigie, piastrelle bianche, pareti bianche, parquet chiaro, lavabo sottopiano, top in quarzo composito, pavimento beige e top bianco
Immagine di una piccola stanza da bagno per bambini stile marino con ante in stile shaker, ante grigie, piastrelle bianche, pareti bianche, parquet chiaro, lavabo sottopiano, top in quarzo composito, pavimento beige e top bianco

Idee per una stanza da bagno padronale di medie dimensioni con ante beige, vasca giapponese, pareti beige, parquet chiaro, pavimento beige, un lavabo e mobile bagno incassato

Luscious Bathroom in Storrington, West Sussex
A luscious green bathroom design is complemented by matt black accents and unique platform for a feature bath.
The Brief
The aim of this project was to transform a former bedroom into a contemporary family bathroom, complete with a walk-in shower and freestanding bath.
This Storrington client had some strong design ideas, favouring a green theme with contemporary additions to modernise the space.
Storage was also a key design element. To help minimise clutter and create space for decorative items an inventive solution was required.
Design Elements
The design utilises some key desirables from the client as well as some clever suggestions from our bathroom designer Martin.
The green theme has been deployed spectacularly, with metro tiles utilised as a strong accent within the shower area and multiple storage niches. All other walls make use of neutral matt white tiles at half height, with William Morris wallpaper used as a leafy and natural addition to the space.
A freestanding bath has been placed central to the window as a focal point. The bathing area is raised to create separation within the room, and three pendant lights fitted above help to create a relaxing ambience for bathing.
Special Inclusions
Storage was an important part of the design.
A wall hung storage unit has been chosen in a Fjord Green Gloss finish, which works well with green tiling and the wallpaper choice. Elsewhere plenty of storage niches feature within the room. These add storage for everyday essentials, decorative items, and conceal items the client may not want on display.
A sizeable walk-in shower was also required as part of the renovation, with designer Martin opting for a Crosswater enclosure in a matt black finish. The matt black finish teams well with other accents in the room like the Vado brassware and Eastbrook towel rail.
Project Highlight
The platformed bathing area is a great highlight of this family bathroom space.
It delivers upon the freestanding bath requirement of the brief, with soothing lighting additions that elevate the design. Wood-effect porcelain floor tiling adds an additional natural element to this renovation.
The End Result
The end result is a complete transformation from the former bedroom that utilised this space.
The client and our designer Martin have combined multiple great finishes and design ideas to create a dramatic and contemporary, yet functional, family bathroom space.
Discover how our expert designers can transform your own bathroom with a free design appointment and quotation. Arrange a free appointment in showroom or online.

Modern kitchen with rift-cut white oak cabinetry and a natural stone island.
Immagine di un bagno di servizio minimal di medie dimensioni con ante lisce, ante in legno chiaro, parquet chiaro e pavimento beige
Immagine di un bagno di servizio minimal di medie dimensioni con ante lisce, ante in legno chiaro, parquet chiaro e pavimento beige

Idee per un piccolo bagno di servizio minimalista con ante lisce, ante in legno chiaro, piastrelle nere, piastrelle in ceramica, pareti bianche, parquet chiaro, lavabo a bacinella, top in granito, top nero e mobile bagno sospeso

Needham Spec House. Powder room: Emerald green vanity with brass hardware. Crown molding. Trim color Benjamin Moore Chantilly Lace. Wall color provided by BUYER. Photography by Sheryl Kalis. Construction by Veatch Property Development.

This light-filled, modern master suite above a 1948 Colonial in Arlington, VA was a Contractor of the Year Award Winner, Residential Addition $100-$250K.
The bedroom and bath are separated by translucent, retractable doors. A floating, wall-mounted vanity and toilet with a curb-less shower create a contemporary atmosphere.

This is a beautiful modern farmhouse concept with Light stained natural cabinets. The countertops are an AMAZING Cygnus Granite from Brazil. This kitchen is the perfect blend of Western Farmhouse and Modern-Chic.

Foto di un bagno di servizio minimal con ante lisce, ante grigie, pareti bianche, parquet chiaro, lavabo sottopiano, pavimento beige, top bianco e mobile bagno sospeso

Bagno
Immagine di una piccola stanza da bagno con doccia minimalista con ante lisce, ante grigie, doccia a filo pavimento, WC sospeso, piastrelle blu, piastrelle in gres porcellanato, pareti blu, parquet chiaro, lavabo a bacinella, top in legno, pavimento beige, porta doccia scorrevole, top grigio, nicchia, un lavabo e mobile bagno sospeso
Immagine di una piccola stanza da bagno con doccia minimalista con ante lisce, ante grigie, doccia a filo pavimento, WC sospeso, piastrelle blu, piastrelle in gres porcellanato, pareti blu, parquet chiaro, lavabo a bacinella, top in legno, pavimento beige, porta doccia scorrevole, top grigio, nicchia, un lavabo e mobile bagno sospeso

Ispirazione per un grande bagno di servizio classico con piastrelle grigie, pareti grigie, parquet chiaro, lavabo da incasso, top in cemento, pavimento marrone, top grigio e mobile bagno incassato

a California Casual master bath with custom oak floating vanities with push to open drawers and floating shelf underneath. Caesarstone quartz tops and splash with wall mounted black faucets. Each vanity has a matching linen tower with extra storage and open shelving. Large Kohler soak freestanding tub and floor mount tub filler. Master shower has a seat, rain head and access to the outdoor shower space.

Lob des Schattens. In diesem Gästebad wurde alles konsequent dunkel gehalten, treten Sie ein und spüren Sie die Ruhe.
Immagine di un bagno di servizio minimal di medie dimensioni con ante lisce, pareti nere, parquet chiaro, lavabo integrato, top in granito, pavimento beige, top nero, ante in legno scuro, WC a due pezzi e mobile bagno sospeso
Immagine di un bagno di servizio minimal di medie dimensioni con ante lisce, pareti nere, parquet chiaro, lavabo integrato, top in granito, pavimento beige, top nero, ante in legno scuro, WC a due pezzi e mobile bagno sospeso

Immagine di una stanza da bagno contemporanea con ante lisce, ante in legno scuro, doccia alcova, pareti bianche, parquet chiaro, lavabo integrato, top in cemento, pavimento beige, porta doccia a battente e top grigio

Immagine di un bagno di servizio moderno con consolle stile comò, ante in legno bruno, pareti multicolore, parquet chiaro, lavabo da incasso e top bianco

Building this addition was such a treat! We were able to create an oasis for our homeowners with a luxurious, coastal master bedroom and bathroom. This walk in shower and freestanding tub truly make the space feel like a resort getaway! The curbless entry to the shower ensures the homeowner will be able to stay in their home for years to come. The cool neutral pallet is chic, yet timeless.
Bagni con parquet chiaro e pavimento in mattoni - Foto e idee per arredare
9

