Bagni con parquet chiaro e pavimento in compensato - Foto e idee per arredare
Filtra anche per:
Budget
Ordina per:Popolari oggi
21 - 40 di 17.288 foto
1 di 3

Faire rentrer le soleil dans nos intérieurs, tel est le désir de nombreuses personnes.
Dans ce projet, la nature reprend ses droits, tant dans les couleurs que dans les matériaux.
Nous avons réorganisé les espaces en cloisonnant de manière à toujours laisser entrer la lumière, ainsi, le jaune éclatant permet d'avoir sans cesse une pièce chaleureuse.
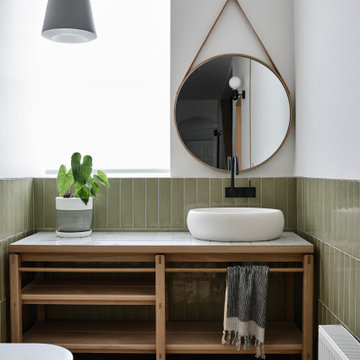
Foto di un bagno di servizio minimal di medie dimensioni con consolle stile comò, ante in legno chiaro, WC sospeso, piastrelle verdi, piastrelle in ceramica, pareti bianche, parquet chiaro, lavabo a bacinella, top piastrellato, pavimento marrone e top bianco
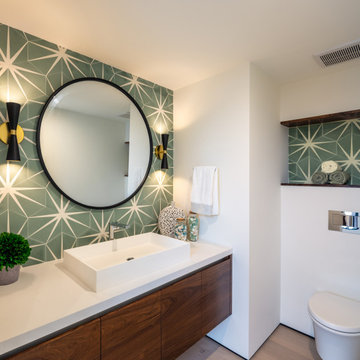
Powder room with wall mounted water closet.
Esempio di un bagno di servizio minimalista di medie dimensioni con ante lisce, ante in legno scuro, WC sospeso, piastrelle verdi, piastrelle in gres porcellanato, pareti bianche, parquet chiaro, lavabo a bacinella, top in quarzo composito, pavimento bianco e top bianco
Esempio di un bagno di servizio minimalista di medie dimensioni con ante lisce, ante in legno scuro, WC sospeso, piastrelle verdi, piastrelle in gres porcellanato, pareti bianche, parquet chiaro, lavabo a bacinella, top in quarzo composito, pavimento bianco e top bianco
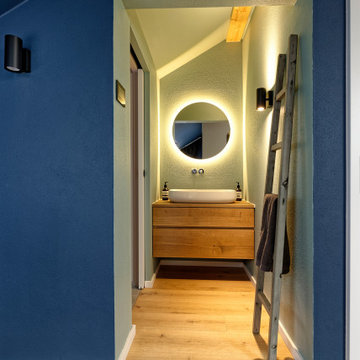
Dachgeschoss Bad
Esempio di una stanza da bagno con doccia design di medie dimensioni con ante lisce, ante marroni, pareti verdi, parquet chiaro, lavabo a bacinella, top in legno, pavimento beige e top marrone
Esempio di una stanza da bagno con doccia design di medie dimensioni con ante lisce, ante marroni, pareti verdi, parquet chiaro, lavabo a bacinella, top in legno, pavimento beige e top marrone

Ispirazione per una stanza da bagno con doccia minimalista di medie dimensioni con ante lisce, ante in legno scuro, doccia alcova, WC sospeso, pareti grigie, parquet chiaro, lavabo integrato, top in quarzo composito, pavimento beige, porta doccia a battente, top bianco, piastrelle blu, piastrelle bianche, lastra di pietra, un lavabo e mobile bagno sospeso

Mid-century modern custom beach home
Foto di un bagno di servizio moderno di medie dimensioni con ante lisce, ante in legno scuro, piastrelle verdi, piastrelle di cemento, pareti bianche, parquet chiaro, lavabo a bacinella, top in quarzo composito, pavimento marrone e top bianco
Foto di un bagno di servizio moderno di medie dimensioni con ante lisce, ante in legno scuro, piastrelle verdi, piastrelle di cemento, pareti bianche, parquet chiaro, lavabo a bacinella, top in quarzo composito, pavimento marrone e top bianco

Esempio di una piccola stanza da bagno con doccia minimal con ante di vetro, ante bianche, doccia alcova, piastrelle bianche, lastra di pietra, parquet chiaro, lavabo integrato, top in superficie solida, doccia aperta e top bianco

Beyond Beige Interior Design | www.beyondbeige.com | Ph: 604-876-3800 | Photography By Provoke Studios | Furniture Purchased From The Living Lab Furniture Co

brass taps, cheshire, chevron flooring, dark gray, elegant, herringbone flooring, manchester, timeless design
Esempio di un bagno di servizio classico di medie dimensioni con WC monopezzo, parquet chiaro, top in pietra calcarea, top grigio, ante con riquadro incassato, ante grigie, pareti grigie, lavabo sottopiano e pavimento beige
Esempio di un bagno di servizio classico di medie dimensioni con WC monopezzo, parquet chiaro, top in pietra calcarea, top grigio, ante con riquadro incassato, ante grigie, pareti grigie, lavabo sottopiano e pavimento beige
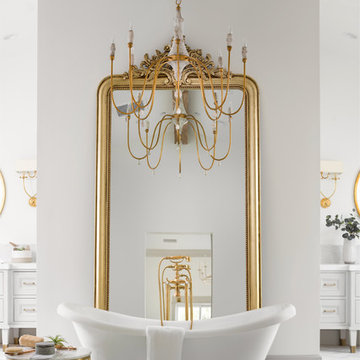
Esempio di una grande stanza da bagno padronale country con ante in stile shaker, ante bianche, vasca freestanding, bidè, parquet chiaro, lavabo sottopiano, top in marmo, porta doccia a battente e top bianco
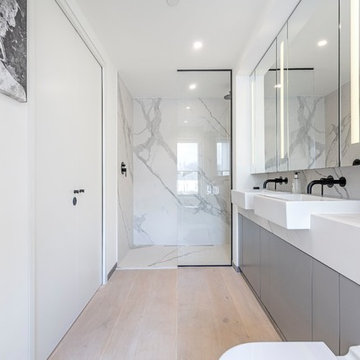
Fresh Photo House www.freshphotohouse.com
Interiors by: Sofitsi Design www.sofitsidesign.com
Ispirazione per una stanza da bagno con doccia minimal con ante lisce, ante grigie, doccia alcova, WC sospeso, piastrelle grigie, piastrelle bianche, lastra di pietra, pareti bianche, parquet chiaro, lavabo da incasso, pavimento beige, doccia aperta e top bianco
Ispirazione per una stanza da bagno con doccia minimal con ante lisce, ante grigie, doccia alcova, WC sospeso, piastrelle grigie, piastrelle bianche, lastra di pietra, pareti bianche, parquet chiaro, lavabo da incasso, pavimento beige, doccia aperta e top bianco
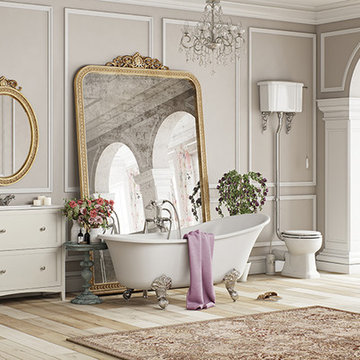
Vintage design is all the hype! Vintage mirrors or unique light fixtures can certainly bring an interesting vibe to your private haven. A dresser style vanity will add a beautiful touch to your space. The entire look can be brought together with patterned ceramic tiles, or even by making gold-toned plumbing visible. A vintage style is timeless.

Klopf Architecture and Outer space Landscape Architects designed a new warm, modern, open, indoor-outdoor home in Los Altos, California. Inspired by mid-century modern homes but looking for something completely new and custom, the owners, a couple with two children, bought an older ranch style home with the intention of replacing it.
Created on a grid, the house is designed to be at rest with differentiated spaces for activities; living, playing, cooking, dining and a piano space. The low-sloping gable roof over the great room brings a grand feeling to the space. The clerestory windows at the high sloping roof make the grand space light and airy.
Upon entering the house, an open atrium entry in the middle of the house provides light and nature to the great room. The Heath tile wall at the back of the atrium blocks direct view of the rear yard from the entry door for privacy.
The bedrooms, bathrooms, play room and the sitting room are under flat wing-like roofs that balance on either side of the low sloping gable roof of the main space. Large sliding glass panels and pocketing glass doors foster openness to the front and back yards. In the front there is a fenced-in play space connected to the play room, creating an indoor-outdoor play space that could change in use over the years. The play room can also be closed off from the great room with a large pocketing door. In the rear, everything opens up to a deck overlooking a pool where the family can come together outdoors.
Wood siding travels from exterior to interior, accentuating the indoor-outdoor nature of the house. Where the exterior siding doesn’t come inside, a palette of white oak floors, white walls, walnut cabinetry, and dark window frames ties all the spaces together to create a uniform feeling and flow throughout the house. The custom cabinetry matches the minimal joinery of the rest of the house, a trim-less, minimal appearance. Wood siding was mitered in the corners, including where siding meets the interior drywall. Wall materials were held up off the floor with a minimal reveal. This tight detailing gives a sense of cleanliness to the house.
The garage door of the house is completely flush and of the same material as the garage wall, de-emphasizing the garage door and making the street presentation of the house kinder to the neighborhood.
The house is akin to a custom, modern-day Eichler home in many ways. Inspired by mid-century modern homes with today’s materials, approaches, standards, and technologies. The goals were to create an indoor-outdoor home that was energy-efficient, light and flexible for young children to grow. This 3,000 square foot, 3 bedroom, 2.5 bathroom new house is located in Los Altos in the heart of the Silicon Valley.
Klopf Architecture Project Team: John Klopf, AIA, and Chuang-Ming Liu
Landscape Architect: Outer space Landscape Architects
Structural Engineer: ZFA Structural Engineers
Staging: Da Lusso Design
Photography ©2018 Mariko Reed
Location: Los Altos, CA
Year completed: 2017
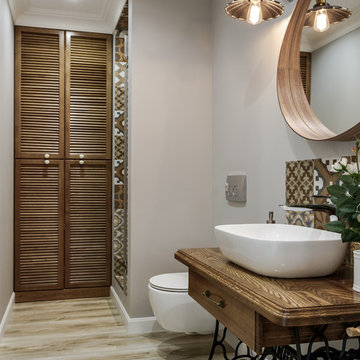
Foto di una stanza da bagno con doccia nordica con ante in legno scuro, WC sospeso, pareti grigie, lavabo a bacinella, top in legno, top marrone, doccia alcova, piastrelle beige, piastrelle marroni, parquet chiaro, pavimento beige e porta doccia a battente
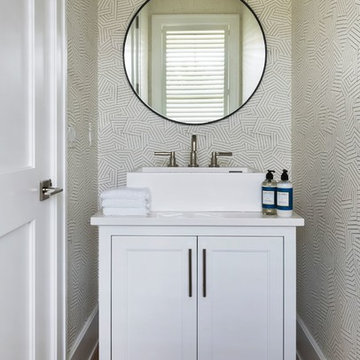
Foto di un piccolo bagno di servizio costiero con ante con riquadro incassato, ante bianche, parquet chiaro, lavabo a bacinella, pavimento marrone e top bianco

Ispirazione per una grande stanza da bagno padronale country con ante in stile shaker, ante bianche, piastrelle bianche, piastrelle a mosaico, pareti bianche, parquet chiaro, pavimento beige, top bianco, doccia alcova, WC a due pezzi, lavabo sottopiano, top in quarzite e porta doccia a battente
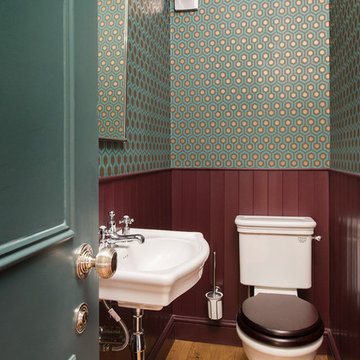
Ispirazione per un piccolo bagno di servizio classico con WC a due pezzi, parquet chiaro, lavabo sospeso, pavimento marrone e pareti multicolore

Immagine di una stanza da bagno con doccia moderna con ante lisce, ante bianche, doccia alcova, WC sospeso, pareti grigie, parquet chiaro, lavabo a bacinella, top in legno, pavimento beige, doccia aperta e top beige
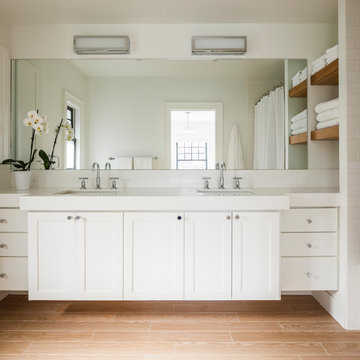
Interior Design by ecd Design LLC
This newly remodeled home was transformed top to bottom. It is, as all good art should be “A little something of the past and a little something of the future.” We kept the old world charm of the Tudor style, (a popular American theme harkening back to Great Britain in the 1500’s) and combined it with the modern amenities and design that many of us have come to love and appreciate. In the process, we created something truly unique and inspiring.
RW Anderson Homes is the premier home builder and remodeler in the Seattle and Bellevue area. Distinguished by their excellent team, and attention to detail, RW Anderson delivers a custom tailored experience for every customer. Their service to clients has earned them a great reputation in the industry for taking care of their customers.
Working with RW Anderson Homes is very easy. Their office and design team work tirelessly to maximize your goals and dreams in order to create finished spaces that aren’t only beautiful, but highly functional for every customer. In an industry known for false promises and the unexpected, the team at RW Anderson is professional and works to present a clear and concise strategy for every project. They take pride in their references and the amount of direct referrals they receive from past clients.
RW Anderson Homes would love the opportunity to talk with you about your home or remodel project today. Estimates and consultations are always free. Call us now at 206-383-8084 or email Ryan@rwandersonhomes.com.

Immagine di una grande stanza da bagno padronale minimal con ante lisce, ante in legno chiaro, vasca freestanding, doccia doppia, piastrelle bianche, lastra di pietra, pareti bianche, parquet chiaro, lavabo sottopiano, porta doccia a battente, top bianco, WC monopezzo, top in marmo e pavimento beige
Bagni con parquet chiaro e pavimento in compensato - Foto e idee per arredare
2

