Bagni con parquet chiaro e pavimento grigio - Foto e idee per arredare
Filtra anche per:
Budget
Ordina per:Popolari oggi
141 - 160 di 832 foto
1 di 3
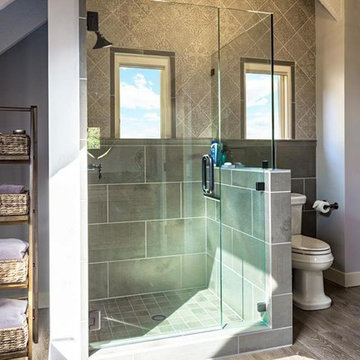
Esempio di una stanza da bagno padronale country di medie dimensioni con consolle stile comò, ante in legno chiaro, vasca freestanding, doccia alcova, WC monopezzo, piastrelle beige, piastrelle in gres porcellanato, pareti beige, parquet chiaro, lavabo da incasso, top in saponaria, pavimento grigio, porta doccia a battente e top grigio
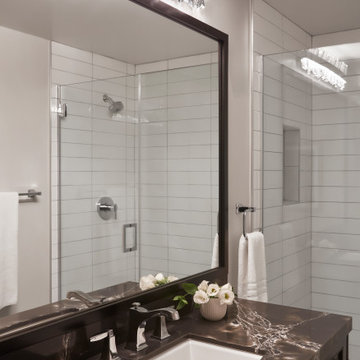
With this bathroom originally intended for a bedroom space, updating the design did not change its functionality for office use. A new vanity with shaker doors was installed with knurled brushed nickel hardware and a beautiful porcelain countertop reminiscent of black ice. A framed mirror and a glamorous, elongated crystal light fixture complete this look.
Photo: Zeke Ruelas
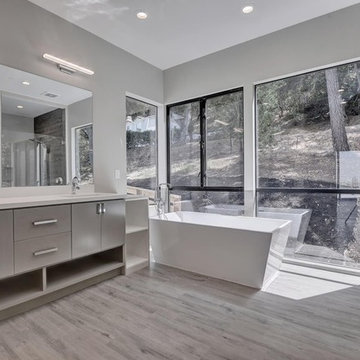
Idee per una grande stanza da bagno padronale minimal con ante lisce, ante grigie, vasca freestanding, doccia ad angolo, pareti grigie, parquet chiaro, lavabo sottopiano, top in quarzo composito, pavimento grigio, porta doccia a battente e top bianco
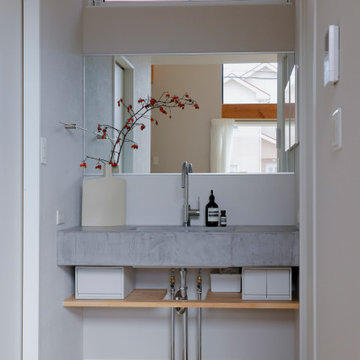
Idee per un piccolo bagno di servizio scandinavo con nessun'anta, ante grigie, pareti grigie, parquet chiaro, pavimento grigio, mobile bagno sospeso, soffitto in legno e carta da parati
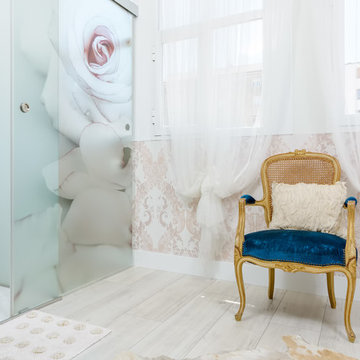
La habitación cuenta con un baño privado que sigue la misma línea de colores. Una mampara con vinilo de flores separa el inodoro y la ducha de la zona del tocador.La butaca es una pieza original de la casa anterior que compró, en este caso se ha mantenido intacta.
Fotógrafo: Manu Luque GUOLKER
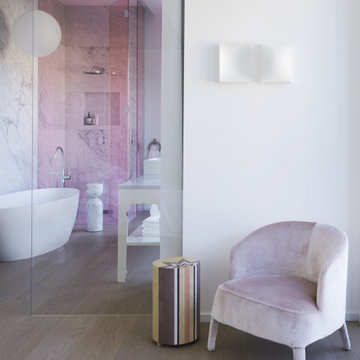
Architecture intérieure d'un appartement situé au dernier étage d'un bâtiment neuf dans un quartier résidentiel. Le Studio Catoir a créé un espace élégant et représentatif avec un soin tout particulier porté aux choix des différents matériaux naturels, marbre, bois, onyx et à leur mise en oeuvre par des artisans chevronnés italiens. La cuisine ouverte avec son étagère monumentale en marbre et son ilôt en miroir sont les pièces centrales autour desquelles s'articulent l'espace de vie. La lumière, la fluidité des espaces, les grandes ouvertures vers la terrasse, les jeux de reflets et les couleurs délicates donnent vie à un intérieur sensoriel, aérien et serein.
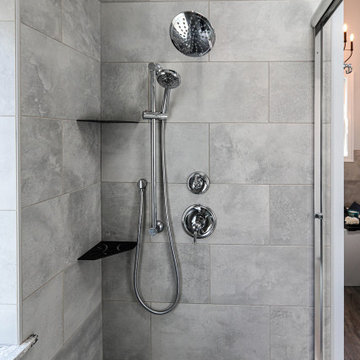
This Primary Bathroom was divided into two separate spaces. The homeowner wished for a more relaxing tub experience and at the same time desired a larger shower. To accommodate these wishes, the spaces were opened, and the entire ceiling was vaulted to create a cohesive look and flood the entire bathroom with light. The entry double-doors were reduced to a single entry door that allowed more space to shift the new double vanity down and position a free-standing soaker tub under the smaller window. The old tub area is now a gorgeous, light filled tiled shower. This bathroom is a vision of a tranquil, pristine alpine lake and the crisp chrome fixtures with matte black accents finish off the look.
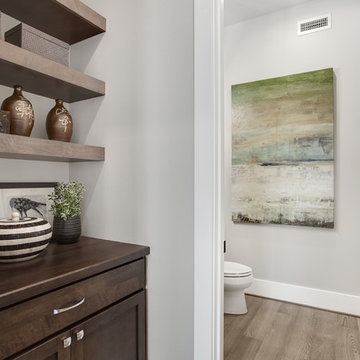
Esempio di un bagno di servizio classico di medie dimensioni con ante con riquadro incassato, ante in legno bruno, WC a due pezzi, pareti grigie, parquet chiaro, top in legno, pavimento grigio e top marrone
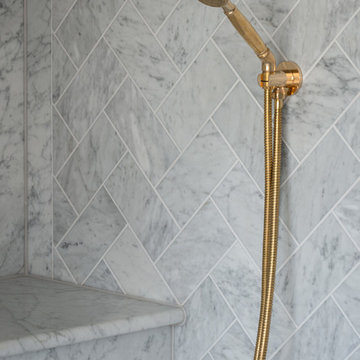
Completely bespoke from beginning to end, this master bathroom is wonderful and feels like that in a hotel. Marble flooring and the herringbone tiles in the steam shower were water laser cut, for extreme precision.
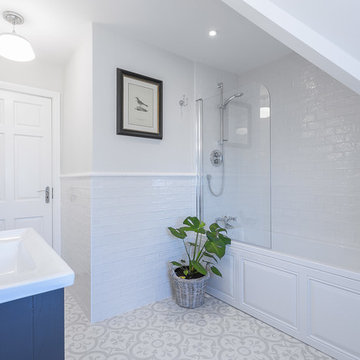
Ispirazione per una stanza da bagno per bambini stile marino di medie dimensioni con ante in stile shaker, ante grigie, vasca da incasso, vasca/doccia, WC a due pezzi, piastrelle bianche, piastrelle in ceramica, pareti grigie, parquet chiaro, lavabo integrato, top in superficie solida, pavimento grigio, porta doccia a battente e top bianco

We loved updating this 1977 house giving our clients a more transitional kitchen, living room and powder bath. Our clients are very busy and didn’t want too many options. Our designers narrowed down their selections and gave them just enough options to choose from without being overwhelming.
In the kitchen, we replaced the cabinetry without changing the locations of the walls, doors openings or windows. All finished were replaced with beautiful cabinets, counter tops, sink, back splash and faucet hardware.
In the Master bathroom, we added all new finishes. There are two closets in the bathroom that did not change but everything else did. We.added pocket doors to the bedroom, where there were no doors before. Our clients wanted taller 36” height cabinets and a seated makeup vanity, so we were able to accommodate those requests without any problems. We added new lighting, mirrors, counter top and all new plumbing fixtures in addition to removing the soffits over the vanities and the shower, really opening up the space and giving it a new modern look. They had also been living with the cold and hot water reversed in the shower, so we also fixed that for them!
In their den, they wanted to update the dark paneling, remove the large stone from the curved fireplace wall and they wanted a new mantel. We flattened the wall, added a TV niche above fireplace and moved the cable connections, so they have exactly what they wanted. We left the wood paneling on the walls but painted them a light color to brighten up the room.
There was a small wet bar between the den and their family room. They liked the bar area but didn’t feel that they needed the sink, so we removed and capped the water lines and gave the bar an updated look by adding new counter tops and shelving. They had some previous water damage to their floors, so the wood flooring was replaced throughout the den and all connecting areas, making the transition from one room to the other completely seamless. In the end, the clients love their new space and are able to really enjoy their updated home and now plan stay there for a little longer!
Design/Remodel by Hatfield Builders & Remodelers | Photography by Versatile Imaging
Less
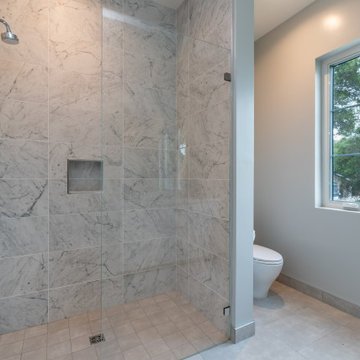
Bathroom - gray floor tiles, Bedrosians shower walls tiles, high end fixtures, white countertops, custom shower doors, and gray walls in Los Altos.
Idee per una grande stanza da bagno con doccia classica con ante lisce, ante bianche, vasca ad alcova, doccia alcova, WC monopezzo, piastrelle bianche, piastrelle in gres porcellanato, pareti grigie, parquet chiaro, lavabo sottopiano, top in quarzo composito, pavimento grigio, porta doccia a battente e top bianco
Idee per una grande stanza da bagno con doccia classica con ante lisce, ante bianche, vasca ad alcova, doccia alcova, WC monopezzo, piastrelle bianche, piastrelle in gres porcellanato, pareti grigie, parquet chiaro, lavabo sottopiano, top in quarzo composito, pavimento grigio, porta doccia a battente e top bianco
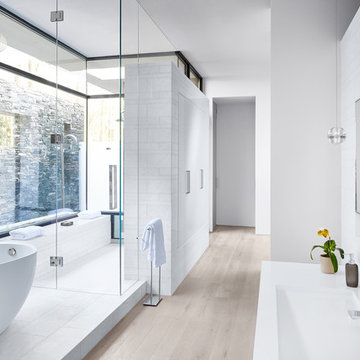
Foto di una grande stanza da bagno padronale design con ante lisce, ante in legno scuro, vasca freestanding, doccia doppia, WC a due pezzi, piastrelle bianche, piastrelle di marmo, pareti bianche, parquet chiaro, lavabo integrato, top in quarzo composito, pavimento grigio e porta doccia a battente
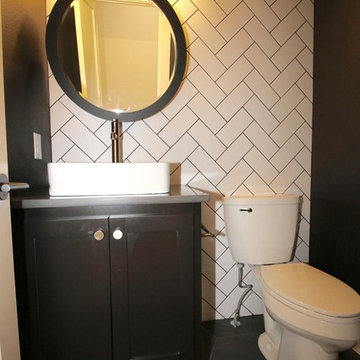
Esempio di un bagno di servizio classico con ante lisce, ante nere, WC a due pezzi, piastrelle bianche, piastrelle in ceramica, pareti nere, parquet chiaro, lavabo a bacinella, top in quarzo composito e pavimento grigio
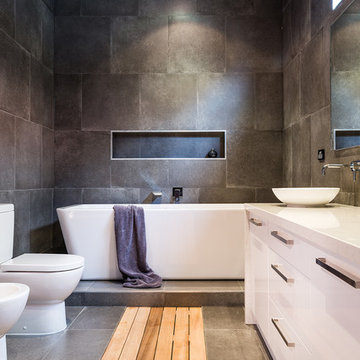
This contemporary grey and white ensuite bathroom in our Ivanhoe project is a sanctuary for the homeowners. The timber boards running down the centre of the room from the large walk-in shower to the freestanding soaking tub adds warmth and interest to the space. There is ample storage in the vanity cabinetry but also in the hidden recessed shaving cabinets which are sunken into the wall to save space. This room has a cocooning, cave like feel to it which makes the bather feel safe and secure while they soak away the hours in the gorgeous, freestanding tub.
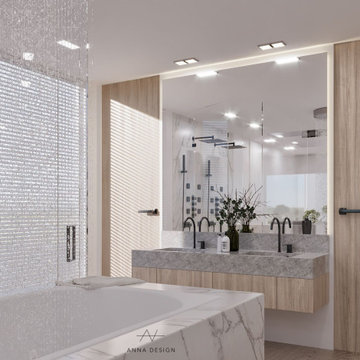
Marina Del Rey house renovation, with open layout bedroom. You can enjoy ocean view while you are taking shower.
Idee per una stanza da bagno padronale moderna di medie dimensioni con ante lisce, ante grigie, vasca da incasso, doccia doppia, WC sospeso, piastrelle bianche, lastra di pietra, pareti bianche, parquet chiaro, lavabo integrato, top in quarzo composito, pavimento grigio, porta doccia a battente, top grigio, panca da doccia, due lavabi, mobile bagno sospeso e pannellatura
Idee per una stanza da bagno padronale moderna di medie dimensioni con ante lisce, ante grigie, vasca da incasso, doccia doppia, WC sospeso, piastrelle bianche, lastra di pietra, pareti bianche, parquet chiaro, lavabo integrato, top in quarzo composito, pavimento grigio, porta doccia a battente, top grigio, panca da doccia, due lavabi, mobile bagno sospeso e pannellatura
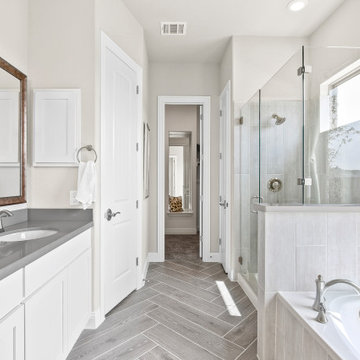
Immagine di una stanza da bagno padronale design di medie dimensioni con ante con riquadro incassato, ante bianche, vasca da incasso, doccia ad angolo, piastrelle beige, piastrelle in ceramica, pareti bianche, parquet chiaro, lavabo sottopiano, top in superficie solida, pavimento grigio, porta doccia a battente, top grigio e due lavabi
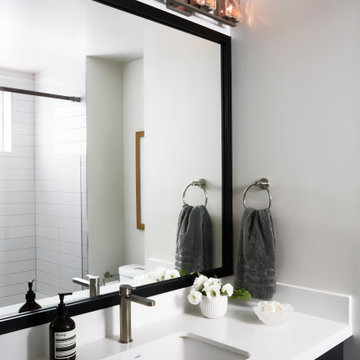
A direct style extension of the guest bedroom and office, the guest bathroom received a small aesthetic upgrade including a repainted vanity and framed mirror, repainted floating shelves for linen storage, new light fixtures and simple, chic décor. This space is a great example of how one can enhance a room with minimal changes.
Photo: Zeke Ruelas
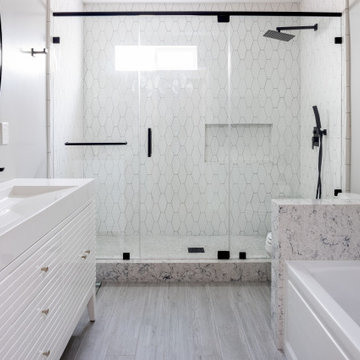
Modern Bathroom Design with Black Finishes
Ispirazione per una stanza da bagno con doccia minimalista di medie dimensioni con ante a persiana, ante bianche, vasca da incasso, doccia alcova, WC monopezzo, pistrelle in bianco e nero, piastrelle in gres porcellanato, pareti bianche, parquet chiaro, lavabo a consolle, pavimento grigio, porta doccia scorrevole, top bianco, panca da doccia, due lavabi, mobile bagno freestanding e soffitto a cassettoni
Ispirazione per una stanza da bagno con doccia minimalista di medie dimensioni con ante a persiana, ante bianche, vasca da incasso, doccia alcova, WC monopezzo, pistrelle in bianco e nero, piastrelle in gres porcellanato, pareti bianche, parquet chiaro, lavabo a consolle, pavimento grigio, porta doccia scorrevole, top bianco, panca da doccia, due lavabi, mobile bagno freestanding e soffitto a cassettoni
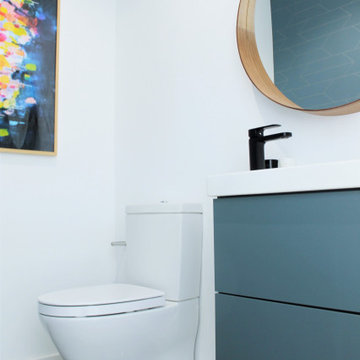
Immagine di un bagno di servizio scandinavo con parquet chiaro e pavimento grigio
Bagni con parquet chiaro e pavimento grigio - Foto e idee per arredare
8

