Bagni con parquet chiaro e pavimento alla veneziana - Foto e idee per arredare
Filtra anche per:
Budget
Ordina per:Popolari oggi
141 - 160 di 18.697 foto
1 di 3

Idee per una stanza da bagno tropicale con ante lisce, ante in legno scuro, vasca con piedi a zampa di leone, piastrelle grigie, pareti bianche, parquet chiaro, lavabo a bacinella, top in legno, pavimento beige, top marrone, due lavabi, mobile bagno freestanding e pareti in perlinato
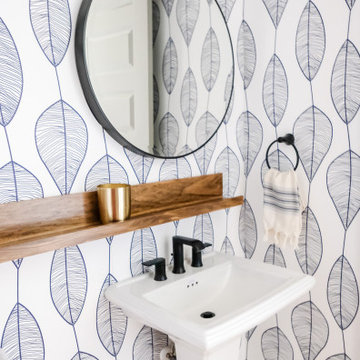
Powder room, Wallcovering from Serena and Lily and shelf from Ets.
Immagine di un piccolo bagno di servizio stile marinaro con WC monopezzo, piastrelle blu, parquet chiaro, lavabo a colonna e carta da parati
Immagine di un piccolo bagno di servizio stile marinaro con WC monopezzo, piastrelle blu, parquet chiaro, lavabo a colonna e carta da parati
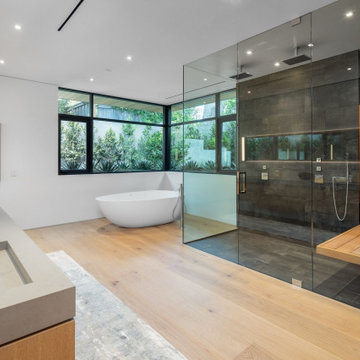
Foto di una stanza da bagno minimal con vasca freestanding, doccia ad angolo, piastrelle grigie, pareti bianche, parquet chiaro, lavabo integrato, pavimento beige, porta doccia a battente, top grigio e due lavabi

Idee per una piccola stanza da bagno padronale stile rurale con ante con riquadro incassato, doccia aperta, WC sospeso, piastrelle marroni, piastrelle in ceramica, pareti blu, pavimento alla veneziana, lavabo da incasso, top alla veneziana, porta doccia a battente, top grigio, un lavabo e mobile bagno incassato

A fun and colourful kids bathroom in a newly built loft extension. A black and white terrazzo floor contrast with vertical pink metro tiles. Black taps and crittall shower screen for the walk in shower. An old reclaimed school trough sink adds character together with a big storage cupboard with Georgian wire glass with fresh display of plants.

Foto di un bagno di servizio design di medie dimensioni con ante lisce, ante in legno bruno, pareti marroni, parquet chiaro, lavabo a bacinella, top in laminato, top marrone, mobile bagno sospeso e carta da parati
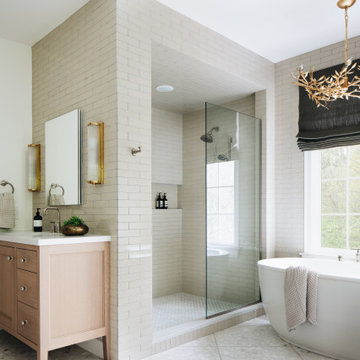
Idee per una stanza da bagno padronale classica con ante con riquadro incassato, ante in legno chiaro, vasca freestanding, doccia alcova, piastrelle bianche, piastrelle in ceramica, pareti bianche, pavimento alla veneziana, lavabo sottopiano, top in quarzite, pavimento bianco, doccia aperta, top bianco, due lavabi e mobile bagno freestanding

Navy penny tile is a striking backdrop in this handsome guest bathroom. A mix of wood cabinetry with leather pulls enhances the masculine feel of the room while a smart toilet incorporates modern-day technology into this timeless bathroom.
Inquire About Our Design Services
http://www.tiffanybrooksinteriors.com Inquire about our design services. Spaced designed by Tiffany Brooks
Photo 2019 Scripps Network, LLC.
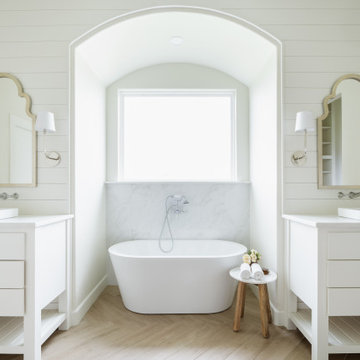
Idee per una stanza da bagno classica con ante lisce, ante bianche, vasca freestanding, pareti bianche, parquet chiaro, lavabo da incasso, pavimento beige, top bianco, due lavabi, mobile bagno freestanding e pareti in perlinato

This custom designed cerused oak vanity is a simple and elegant design by Architect Michael McKinley.
Foto di una stanza da bagno padronale classica di medie dimensioni con ante in legno chiaro, doccia ad angolo, WC a due pezzi, piastrelle bianche, piastrelle in ceramica, pareti bianche, parquet chiaro, lavabo a bacinella, top in legno e porta doccia a battente
Foto di una stanza da bagno padronale classica di medie dimensioni con ante in legno chiaro, doccia ad angolo, WC a due pezzi, piastrelle bianche, piastrelle in ceramica, pareti bianche, parquet chiaro, lavabo a bacinella, top in legno e porta doccia a battente

Esempio di una stanza da bagno scandinava con ante lisce, ante in legno chiaro, vasca ad alcova, vasca/doccia, WC sospeso, piastrelle verdi, pareti multicolore, pavimento alla veneziana, lavabo integrato, pavimento multicolore e top bianco

The clients wants a tile that looked like ink, which resulted in them choosing stunning navy blue tiles which had a very long lead time so the project was scheduled around the arrival of the tiles. Our designer also designed the tiles to be laid in a diamond pattern and to run seamlessly into the 6×6 tiles above which is an amazing feature to the space. The other main feature of the design was the arch mirrors which extended above the picture rail, accentuate the high of the ceiling and reflecting the pendant in the centre of the room. The bathroom also features a beautiful custom-made navy blue vanity to match the tiles with an abundance of storage for the client’s children, a curvaceous freestanding bath, which the navy tiles are the perfect backdrop to as well as a luxurious open shower.

Clear Hickory with a Maisy Grey Stain
Ispirazione per una stanza da bagno padronale contemporanea con ante in legno bruno, doccia alcova, piastrelle bianche, pareti beige, parquet chiaro, porta doccia a battente, top bianco, panca da doccia, due lavabi, mobile bagno sospeso e ante lisce
Ispirazione per una stanza da bagno padronale contemporanea con ante in legno bruno, doccia alcova, piastrelle bianche, pareti beige, parquet chiaro, porta doccia a battente, top bianco, panca da doccia, due lavabi, mobile bagno sospeso e ante lisce

Ispirazione per una stanza da bagno con doccia minimalista di medie dimensioni con ante lisce, ante in legno scuro, doccia alcova, WC sospeso, pareti grigie, parquet chiaro, lavabo integrato, top in quarzo composito, pavimento beige, porta doccia a battente, top bianco, piastrelle blu, piastrelle bianche, lastra di pietra, un lavabo e mobile bagno sospeso
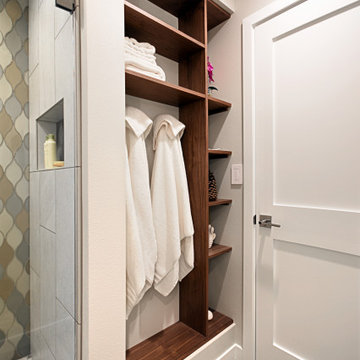
This bathroom has a handheld shower head for easy cleaning and hanging pendants for great lighting.
Esempio di una piccola stanza da bagno con doccia bohémian con ante lisce, ante in legno bruno, doccia alcova, WC monopezzo, piastrelle multicolore, piastrelle di vetro, pareti bianche, parquet chiaro, lavabo a bacinella, top in granito, pavimento marrone, porta doccia a battente e top multicolore
Esempio di una piccola stanza da bagno con doccia bohémian con ante lisce, ante in legno bruno, doccia alcova, WC monopezzo, piastrelle multicolore, piastrelle di vetro, pareti bianche, parquet chiaro, lavabo a bacinella, top in granito, pavimento marrone, porta doccia a battente e top multicolore

Mediterranean home nestled into the native landscape in Northern California.
Immagine di una grande stanza da bagno padronale mediterranea con ante beige, vasca da incasso, doccia aperta, piastrelle verdi, piastrelle in pietra, pareti beige, parquet chiaro, lavabo da incasso, top in saponaria, pavimento beige, porta doccia a battente e top grigio
Immagine di una grande stanza da bagno padronale mediterranea con ante beige, vasca da incasso, doccia aperta, piastrelle verdi, piastrelle in pietra, pareti beige, parquet chiaro, lavabo da incasso, top in saponaria, pavimento beige, porta doccia a battente e top grigio
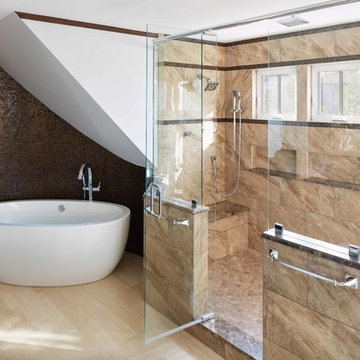
The existing master bath was functional but lacked artistry. With an eye toward maximizing the client’s budget, the existing vanities were only replaced instead of being completely redesigned. The client’s goal was to have a large shower, yet maintain space for a tub. The new expanded shower was placed where the bathtub used to be. The luxury shower features a five-head shower system, including a body spray, a rain head, and two adjustable shower heads. Custom tiled shelves and new awning windows were designed to seamlessly integrate into the geometry of the Cappuccino marble tile. Dark Emperador marble is an accent stone placed on the shelves, the wall cap, the shower seat, and the shower curb. A stone trim band adds detail around the new windows. Square footage was added to the master bath by carving out an area within the existing attic to capture space for the freestanding tub.
Photo Credit: Keith Issacs Photo, LLC
Dawn Christine Architect
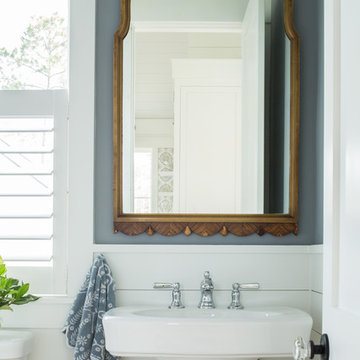
Idee per un piccolo bagno di servizio stile marino con pareti grigie, lavabo a colonna e parquet chiaro

Klopf Architecture and Outer space Landscape Architects designed a new warm, modern, open, indoor-outdoor home in Los Altos, California. Inspired by mid-century modern homes but looking for something completely new and custom, the owners, a couple with two children, bought an older ranch style home with the intention of replacing it.
Created on a grid, the house is designed to be at rest with differentiated spaces for activities; living, playing, cooking, dining and a piano space. The low-sloping gable roof over the great room brings a grand feeling to the space. The clerestory windows at the high sloping roof make the grand space light and airy.
Upon entering the house, an open atrium entry in the middle of the house provides light and nature to the great room. The Heath tile wall at the back of the atrium blocks direct view of the rear yard from the entry door for privacy.
The bedrooms, bathrooms, play room and the sitting room are under flat wing-like roofs that balance on either side of the low sloping gable roof of the main space. Large sliding glass panels and pocketing glass doors foster openness to the front and back yards. In the front there is a fenced-in play space connected to the play room, creating an indoor-outdoor play space that could change in use over the years. The play room can also be closed off from the great room with a large pocketing door. In the rear, everything opens up to a deck overlooking a pool where the family can come together outdoors.
Wood siding travels from exterior to interior, accentuating the indoor-outdoor nature of the house. Where the exterior siding doesn’t come inside, a palette of white oak floors, white walls, walnut cabinetry, and dark window frames ties all the spaces together to create a uniform feeling and flow throughout the house. The custom cabinetry matches the minimal joinery of the rest of the house, a trim-less, minimal appearance. Wood siding was mitered in the corners, including where siding meets the interior drywall. Wall materials were held up off the floor with a minimal reveal. This tight detailing gives a sense of cleanliness to the house.
The garage door of the house is completely flush and of the same material as the garage wall, de-emphasizing the garage door and making the street presentation of the house kinder to the neighborhood.
The house is akin to a custom, modern-day Eichler home in many ways. Inspired by mid-century modern homes with today’s materials, approaches, standards, and technologies. The goals were to create an indoor-outdoor home that was energy-efficient, light and flexible for young children to grow. This 3,000 square foot, 3 bedroom, 2.5 bathroom new house is located in Los Altos in the heart of the Silicon Valley.
Klopf Architecture Project Team: John Klopf, AIA, and Chuang-Ming Liu
Landscape Architect: Outer space Landscape Architects
Structural Engineer: ZFA Structural Engineers
Staging: Da Lusso Design
Photography ©2018 Mariko Reed
Location: Los Altos, CA
Year completed: 2017
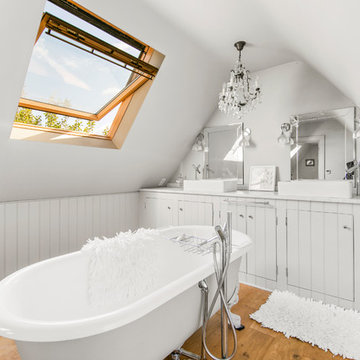
Esempio di un'in mansarda stanza da bagno padronale tradizionale con ante grigie, vasca con piedi a zampa di leone, pareti grigie, parquet chiaro, lavabo a bacinella e top bianco
Bagni con parquet chiaro e pavimento alla veneziana - Foto e idee per arredare
8

