Bagni con parquet chiaro e parquet scuro - Foto e idee per arredare
Filtra anche per:
Budget
Ordina per:Popolari oggi
141 - 160 di 30.372 foto
1 di 3
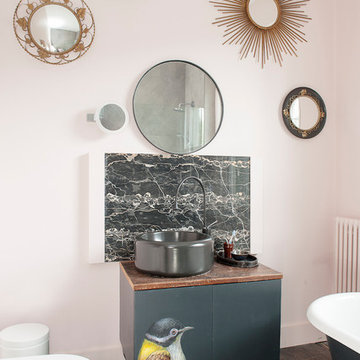
Photograph David Merewether
Foto di una grande stanza da bagno per bambini eclettica con ante lisce, ante nere, vasca con piedi a zampa di leone, lastra di pietra, pareti beige, parquet scuro, lavabo a bacinella, top in legno e WC monopezzo
Foto di una grande stanza da bagno per bambini eclettica con ante lisce, ante nere, vasca con piedi a zampa di leone, lastra di pietra, pareti beige, parquet scuro, lavabo a bacinella, top in legno e WC monopezzo
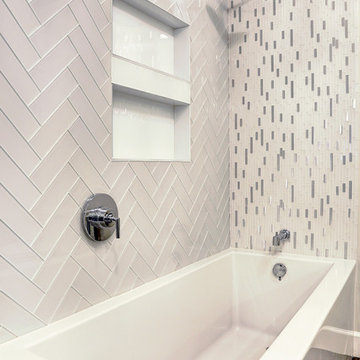
Bayside Images
Foto di una grande stanza da bagno padronale contemporanea con ante con riquadro incassato, ante bianche, vasca ad alcova, vasca/doccia, WC a due pezzi, piastrelle grigie, piastrelle bianche, piastrelle in gres porcellanato, pareti grigie, parquet scuro, lavabo sottopiano, top in quarzo composito, pavimento grigio e doccia aperta
Foto di una grande stanza da bagno padronale contemporanea con ante con riquadro incassato, ante bianche, vasca ad alcova, vasca/doccia, WC a due pezzi, piastrelle grigie, piastrelle bianche, piastrelle in gres porcellanato, pareti grigie, parquet scuro, lavabo sottopiano, top in quarzo composito, pavimento grigio e doccia aperta
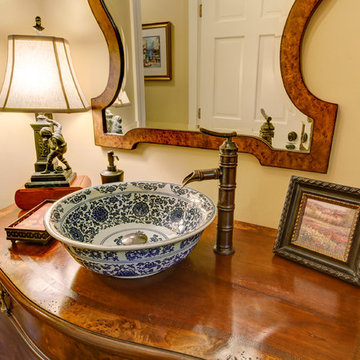
Woody Howard
Ispirazione per un bagno di servizio chic di medie dimensioni con consolle stile comò, ante in legno bruno, pareti beige, parquet chiaro, lavabo a bacinella e top in legno
Ispirazione per un bagno di servizio chic di medie dimensioni con consolle stile comò, ante in legno bruno, pareti beige, parquet chiaro, lavabo a bacinella e top in legno

Ispirazione per un bagno di servizio minimal con ante lisce, ante in legno bruno, piastrelle grigie, pareti bianche, parquet chiaro, lavabo sottopiano e pavimento beige
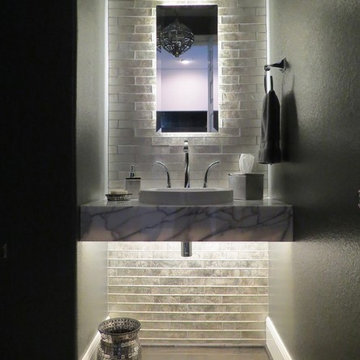
Idee per un piccolo bagno di servizio contemporaneo con pavimento marrone, pareti grigie, nessun'anta, piastrelle grigie, piastrelle di vetro, parquet scuro, lavabo a bacinella e top in marmo

Hello powder room! Photos by: Rod Foster
Immagine di un piccolo bagno di servizio costiero con piastrelle beige, piastrelle grigie, piastrelle a mosaico, parquet chiaro, lavabo a bacinella, top in travertino, pareti grigie e pavimento beige
Immagine di un piccolo bagno di servizio costiero con piastrelle beige, piastrelle grigie, piastrelle a mosaico, parquet chiaro, lavabo a bacinella, top in travertino, pareti grigie e pavimento beige
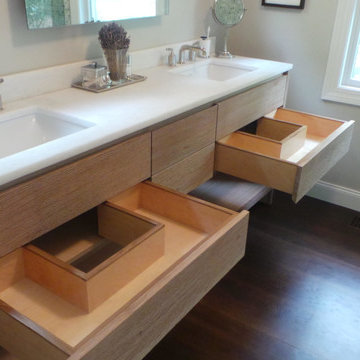
Ispirazione per una piccola stanza da bagno padronale minimal con ante lisce, ante in legno chiaro, doccia alcova, pareti grigie, parquet scuro, lavabo sottopiano, top in superficie solida, pavimento marrone e porta doccia a battente
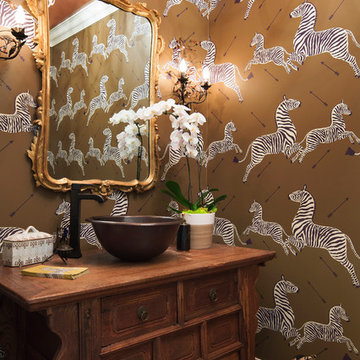
Interior Design: Lucy Interior Design
Photography: SPACECRAFTING
Ispirazione per un bagno di servizio classico con consolle stile comò, ante in legno bruno, pareti marroni, parquet scuro, lavabo a bacinella e pavimento marrone
Ispirazione per un bagno di servizio classico con consolle stile comò, ante in legno bruno, pareti marroni, parquet scuro, lavabo a bacinella e pavimento marrone
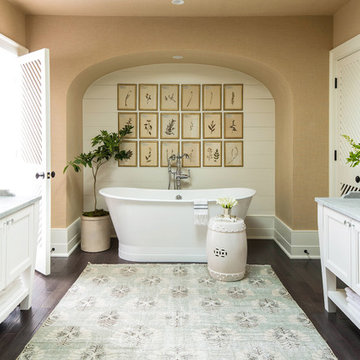
Master Bathroom
Door Style: Henlow Square
Paint: Glacier
Hinges: Concealed
Custom shelf underneath the vanity to hold bath essentials
Tapered legs on the side

Esempio di una stanza da bagno padronale rustica di medie dimensioni con ante con riquadro incassato, ante in legno bruno, vasca da incasso, doccia a filo pavimento, WC monopezzo, piastrelle beige, piastrelle in gres porcellanato, pareti beige, parquet chiaro, lavabo a consolle, top in granito e pavimento beige
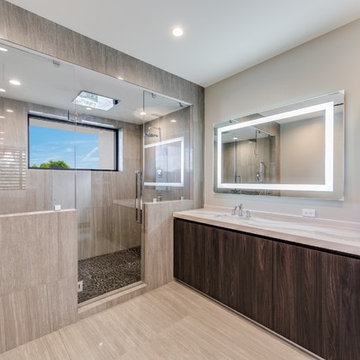
Ispirazione per una grande stanza da bagno padronale contemporanea con ante lisce, ante in legno bruno, doccia alcova, piastrelle beige, porta doccia a battente, vasca freestanding, piastrelle in gres porcellanato, pareti beige, parquet chiaro, lavabo sottopiano, top in quarzo composito e pavimento beige

This forever home, perfect for entertaining and designed with a place for everything, is a contemporary residence that exudes warmth, functional style, and lifestyle personalization for a family of five. Our busy lawyer couple, with three close-knit children, had recently purchased a home that was modern on the outside, but dated on the inside. They loved the feel, but knew it needed a major overhaul. Being incredibly busy and having never taken on a renovation of this scale, they knew they needed help to make this space their own. Upon a previous client referral, they called on Pulp to make their dreams a reality. Then ensued a down to the studs renovation, moving walls and some stairs, resulting in dramatic results. Beth and Carolina layered in warmth and style throughout, striking a hard-to-achieve balance of livable and contemporary. The result is a well-lived in and stylish home designed for every member of the family, where memories are made daily.
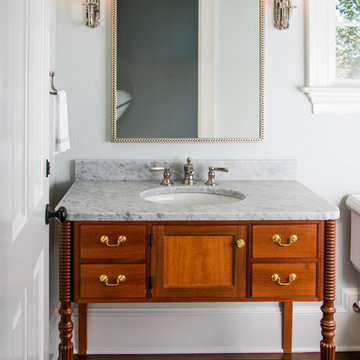
Foto di una stanza da bagno chic con ante in legno scuro, pareti bianche, parquet scuro, lavabo sottopiano e ante a filo
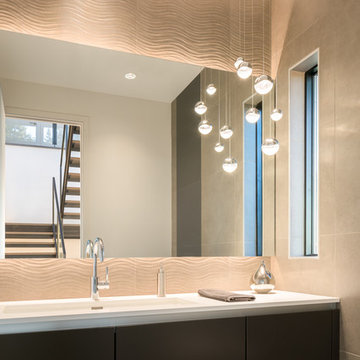
Andrew Pogue Photography
Esempio di un bagno di servizio contemporaneo di medie dimensioni con ante lisce, ante in legno bruno, top in quarzo composito, pareti beige, parquet scuro, lavabo rettangolare e top bianco
Esempio di un bagno di servizio contemporaneo di medie dimensioni con ante lisce, ante in legno bruno, top in quarzo composito, pareti beige, parquet scuro, lavabo rettangolare e top bianco

Ispirazione per un bagno di servizio tradizionale di medie dimensioni con ante con bugna sagomata, ante in legno bruno, WC a due pezzi, pareti blu, parquet scuro, lavabo a bacinella, top in granito e pavimento marrone
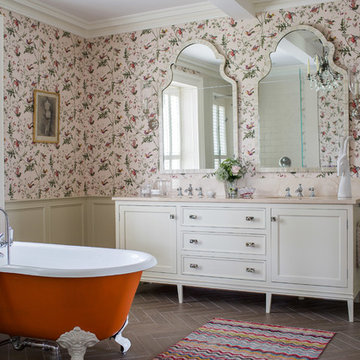
Bradley Quinn
Immagine di una stanza da bagno padronale classica con ante in stile shaker, ante beige, vasca con piedi a zampa di leone, pareti multicolore, parquet scuro e lavabo sottopiano
Immagine di una stanza da bagno padronale classica con ante in stile shaker, ante beige, vasca con piedi a zampa di leone, pareti multicolore, parquet scuro e lavabo sottopiano
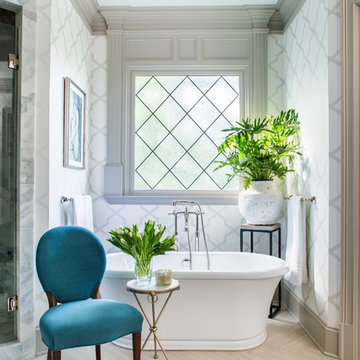
Jeff Herr
Immagine di una stanza da bagno padronale classica di medie dimensioni con vasca freestanding, pareti bianche e parquet chiaro
Immagine di una stanza da bagno padronale classica di medie dimensioni con vasca freestanding, pareti bianche e parquet chiaro

In 2014, we were approached by a couple to achieve a dream space within their existing home. They wanted to expand their existing bar, wine, and cigar storage into a new one-of-a-kind room. Proud of their Italian heritage, they also wanted to bring an “old-world” feel into this project to be reminded of the unique character they experienced in Italian cellars. The dramatic tone of the space revolves around the signature piece of the project; a custom milled stone spiral stair that provides access from the first floor to the entry of the room. This stair tower features stone walls, custom iron handrails and spindles, and dry-laid milled stone treads and riser blocks. Once down the staircase, the entry to the cellar is through a French door assembly. The interior of the room is clad with stone veneer on the walls and a brick barrel vault ceiling. The natural stone and brick color bring in the cellar feel the client was looking for, while the rustic alder beams, flooring, and cabinetry help provide warmth. The entry door sequence is repeated along both walls in the room to provide rhythm in each ceiling barrel vault. These French doors also act as wine and cigar storage. To allow for ample cigar storage, a fully custom walk-in humidor was designed opposite the entry doors. The room is controlled by a fully concealed, state-of-the-art HVAC smoke eater system that allows for cigar enjoyment without any odor.
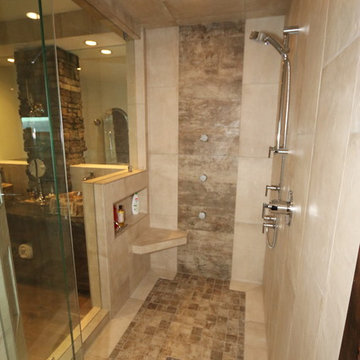
This renovation was a complete gut of a loft suite above a triple car garage formally used for little more than storage. The layout we provided our client with, gave them over 1100 sq.ft of master bedroom, walk-in closet and main floor laundry. Designed to compliment the earthly nature of a log home, we combined many unique rustic elements with clean modern fixtures and a soft rich colour pallet. All this complimenting stunning views of the Canadian Rockies! A little piece of paradise.
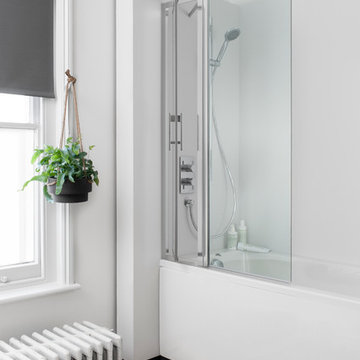
Foto di una stanza da bagno scandinava con vasca ad alcova, vasca/doccia, pareti bianche, parquet chiaro e doccia aperta
Bagni con parquet chiaro e parquet scuro - Foto e idee per arredare
8

