Bagni con parquet chiaro e lavabo da incasso - Foto e idee per arredare
Filtra anche per:
Budget
Ordina per:Popolari oggi
121 - 140 di 1.706 foto
1 di 3
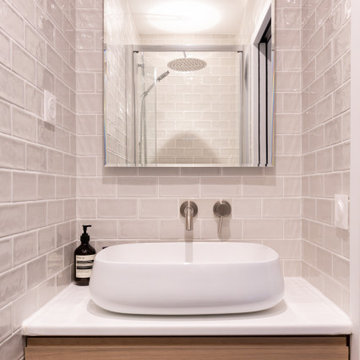
Voici la salle de bain compacte de la suite parentale. Tout y est pensé au millimètre, la porte est coulissante pour prendre un minimum de place. Toute la salle de bain cabine est couverte d'un carreau de métro zellige gris.
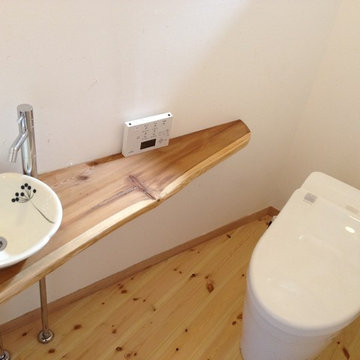
もう一つのトイレ
やはりトイレは二箇所あるといいですね
Ispirazione per un piccolo bagno di servizio etnico con pareti bianche, parquet chiaro, lavabo da incasso e pavimento beige
Ispirazione per un piccolo bagno di servizio etnico con pareti bianche, parquet chiaro, lavabo da incasso e pavimento beige
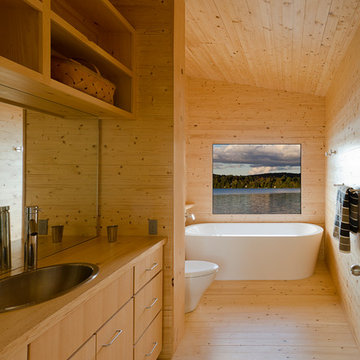
Ispirazione per una stanza da bagno stile rurale con ante lisce, ante in legno chiaro, vasca freestanding, parquet chiaro, lavabo da incasso e top in legno
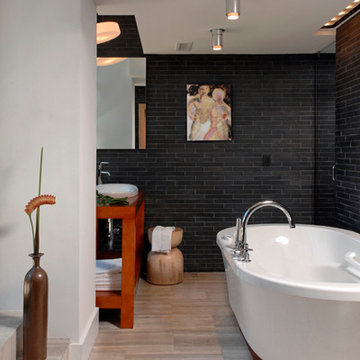
Bob Narod
Esempio di una stanza da bagno con doccia contemporanea di medie dimensioni con vasca freestanding, piastrelle beige, piastrelle in ardesia, pareti bianche, parquet chiaro, lavabo da incasso, top in legno, pavimento beige e nessun'anta
Esempio di una stanza da bagno con doccia contemporanea di medie dimensioni con vasca freestanding, piastrelle beige, piastrelle in ardesia, pareti bianche, parquet chiaro, lavabo da incasso, top in legno, pavimento beige e nessun'anta
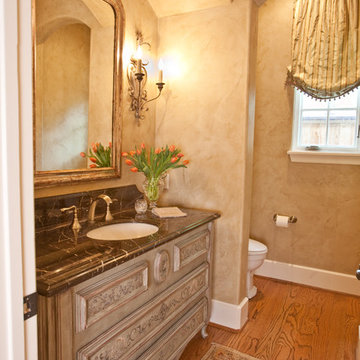
Elegant French powder bath with gypsum plaster glazed walls provides a backdrop to the custom designed vanity cabinet with dark Emperador Marble counter top. Louis Phillip antique mirror provides illumination flanked with reproduction iron wall sconces. Entire custom vanity was painted in gray blue glaze with stenciled embellishments.

写真:新澤一平
Foto di un bagno di servizio nordico con ante in legno chiaro, pareti bianche, parquet chiaro, lavabo da incasso, top in legno e pavimento marrone
Foto di un bagno di servizio nordico con ante in legno chiaro, pareti bianche, parquet chiaro, lavabo da incasso, top in legno e pavimento marrone
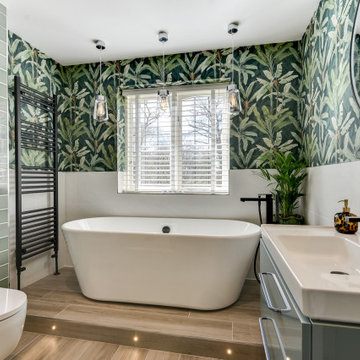
Luscious Bathroom in Storrington, West Sussex
A luscious green bathroom design is complemented by matt black accents and unique platform for a feature bath.
The Brief
The aim of this project was to transform a former bedroom into a contemporary family bathroom, complete with a walk-in shower and freestanding bath.
This Storrington client had some strong design ideas, favouring a green theme with contemporary additions to modernise the space.
Storage was also a key design element. To help minimise clutter and create space for decorative items an inventive solution was required.
Design Elements
The design utilises some key desirables from the client as well as some clever suggestions from our bathroom designer Martin.
The green theme has been deployed spectacularly, with metro tiles utilised as a strong accent within the shower area and multiple storage niches. All other walls make use of neutral matt white tiles at half height, with William Morris wallpaper used as a leafy and natural addition to the space.
A freestanding bath has been placed central to the window as a focal point. The bathing area is raised to create separation within the room, and three pendant lights fitted above help to create a relaxing ambience for bathing.
Special Inclusions
Storage was an important part of the design.
A wall hung storage unit has been chosen in a Fjord Green Gloss finish, which works well with green tiling and the wallpaper choice. Elsewhere plenty of storage niches feature within the room. These add storage for everyday essentials, decorative items, and conceal items the client may not want on display.
A sizeable walk-in shower was also required as part of the renovation, with designer Martin opting for a Crosswater enclosure in a matt black finish. The matt black finish teams well with other accents in the room like the Vado brassware and Eastbrook towel rail.
Project Highlight
The platformed bathing area is a great highlight of this family bathroom space.
It delivers upon the freestanding bath requirement of the brief, with soothing lighting additions that elevate the design. Wood-effect porcelain floor tiling adds an additional natural element to this renovation.
The End Result
The end result is a complete transformation from the former bedroom that utilised this space.
The client and our designer Martin have combined multiple great finishes and design ideas to create a dramatic and contemporary, yet functional, family bathroom space.
Discover how our expert designers can transform your own bathroom with a free design appointment and quotation. Arrange a free appointment in showroom or online.

This gorgeous two-story master bathroom features a spacious glass shower with bench, wide double vanity with custom cabinetry, a salvaged sliding barn door, and alcove for claw-foot tub. The barn door hides the walk in closet. The powder-room is separate from the rest of the bathroom. There are three interior windows in the space. Exposed beams add to the rustic farmhouse feel of this bright luxury bathroom.
Eric Roth
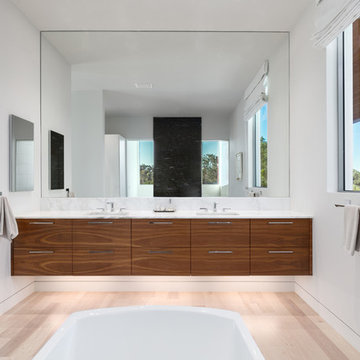
Immagine di una grande stanza da bagno padronale moderna con ante lisce, ante in legno bruno, vasca freestanding, pareti bianche, parquet chiaro, lavabo da incasso, top in marmo, pavimento marrone e top bianco
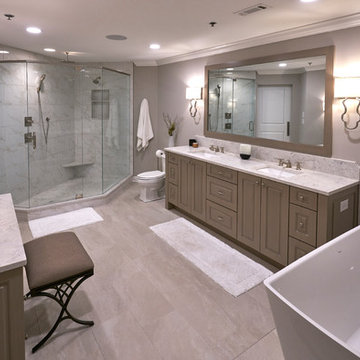
Esempio di una stanza da bagno padronale chic di medie dimensioni con ante in stile shaker, ante in legno chiaro, vasca freestanding, pareti grigie, lavabo da incasso, top in marmo, pavimento beige, parquet chiaro, top grigio, doccia ad angolo, piastrelle grigie, piastrelle di marmo e porta doccia a battente
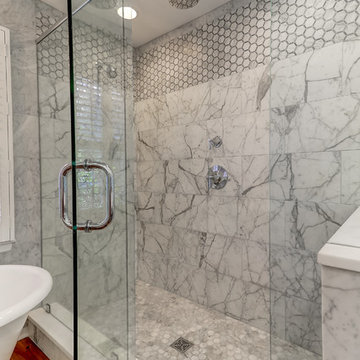
This Old Village home received a kitchen and master bathroom facelift. As a full renovation, we completely gutted both spaces and reinvented them as functional and upgraded rooms for this young family to enjoy for years to come. With the assistance of interior design selections by Krystine Edwards, the end result is glamorous yet inviting.
Inside the master suite, the homeowners enter their renovated master bathroom through custom-made sliding barn doors. Hard pine floors were installed to match the rest of the home. To the right we installed a double vanity with wall-to-wall mirrors, Vitoria honed vanity top, campaign style hardware, and chrome faucets and sconces. Again, the Cliq Studios cabinets with inset drawers and doors were custom painted. The left side of the bathroom has an amazing free-standing tub but with a built-in niche on the adjacent wall. Finally, the large shower is dressed in Carrera Marble wall and floor tiles.
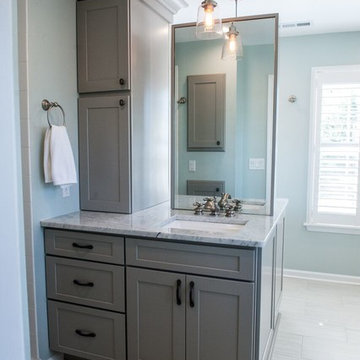
Esempio di una grande stanza da bagno padronale chic con ante in stile shaker, ante beige, doccia ad angolo, WC a due pezzi, piastrelle bianche, piastrelle in ceramica, pareti bianche, parquet chiaro, lavabo da incasso e top in marmo
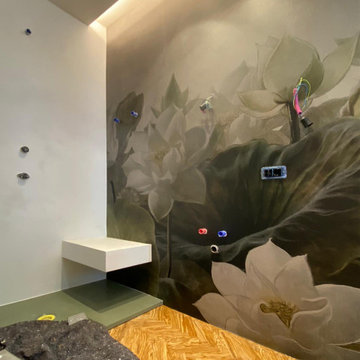
l'uso della carta da parati nel bagno. Un'idea alternativa alla piastrella ed alla resina. Lavori in corso
Immagine di una piccola stanza da bagno con doccia moderna con ante lisce, ante marroni, doccia doppia, WC sospeso, piastrelle multicolore, pareti verdi, parquet chiaro, lavabo da incasso, pavimento marrone, porta doccia a battente, toilette, un lavabo, mobile bagno sospeso, soffitto ribassato e carta da parati
Immagine di una piccola stanza da bagno con doccia moderna con ante lisce, ante marroni, doccia doppia, WC sospeso, piastrelle multicolore, pareti verdi, parquet chiaro, lavabo da incasso, pavimento marrone, porta doccia a battente, toilette, un lavabo, mobile bagno sospeso, soffitto ribassato e carta da parati
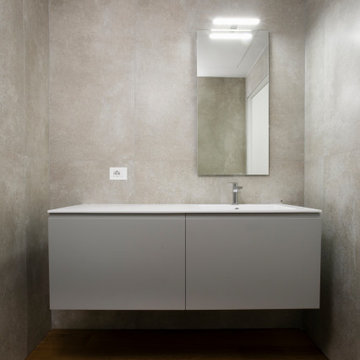
bagno
Immagine di una parquet e piastrelle stanza da bagno moderna di medie dimensioni con ante lisce, ante grigie, doccia a filo pavimento, WC a due pezzi, piastrelle beige, piastrelle in gres porcellanato, pareti beige, parquet chiaro, lavabo da incasso, top in superficie solida, porta doccia scorrevole, top bianco, un lavabo e mobile bagno sospeso
Immagine di una parquet e piastrelle stanza da bagno moderna di medie dimensioni con ante lisce, ante grigie, doccia a filo pavimento, WC a due pezzi, piastrelle beige, piastrelle in gres porcellanato, pareti beige, parquet chiaro, lavabo da incasso, top in superficie solida, porta doccia scorrevole, top bianco, un lavabo e mobile bagno sospeso
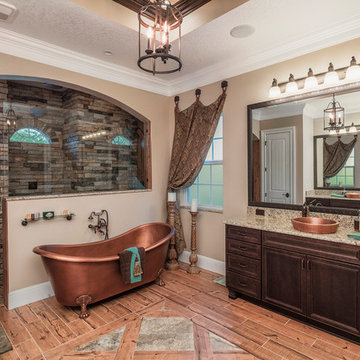
Kevco Builders, Inc.
Foto di una stanza da bagno padronale mediterranea con top in granito, ante con riquadro incassato, ante in legno bruno, vasca con piedi a zampa di leone, doccia alcova, piastrelle beige, piastrelle marroni, piastrelle grigie, piastrelle in pietra, pareti beige, parquet chiaro, lavabo da incasso, pavimento arancione e doccia aperta
Foto di una stanza da bagno padronale mediterranea con top in granito, ante con riquadro incassato, ante in legno bruno, vasca con piedi a zampa di leone, doccia alcova, piastrelle beige, piastrelle marroni, piastrelle grigie, piastrelle in pietra, pareti beige, parquet chiaro, lavabo da incasso, pavimento arancione e doccia aperta
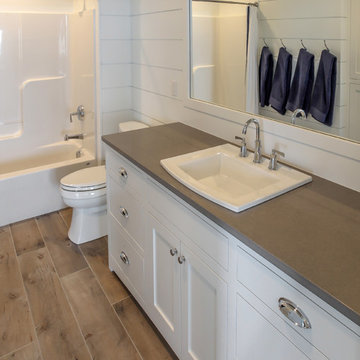
Cottage Home's 2016 Showcase Home, The Watershed, is fully furnished and outfitted in classic Cottage Home style. Located on the south side of Lake Macatawa, this house is available and move-in ready.
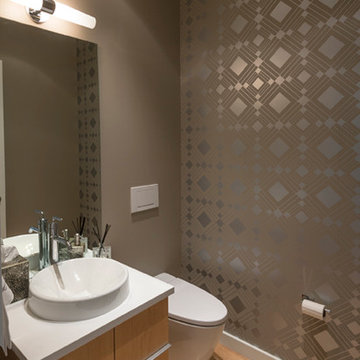
Simple elegant powder room, with a modern flair! Who doesn't LOVE Peel and Stick Wallpaper to add a twist!
Foto di una piccola stanza da bagno con doccia minimalista con lavabo da incasso, ante in legno chiaro, top in quarzo composito, pareti grigie, parquet chiaro, ante lisce, WC monopezzo, pavimento marrone, top bianco, un lavabo, mobile bagno freestanding e carta da parati
Foto di una piccola stanza da bagno con doccia minimalista con lavabo da incasso, ante in legno chiaro, top in quarzo composito, pareti grigie, parquet chiaro, ante lisce, WC monopezzo, pavimento marrone, top bianco, un lavabo, mobile bagno freestanding e carta da parati
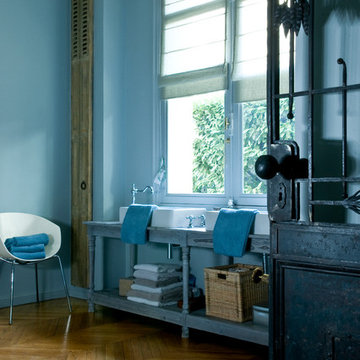
Esempio di una grande stanza da bagno eclettica con vasca freestanding, pareti beige, parquet chiaro, lavabo da incasso e pavimento beige
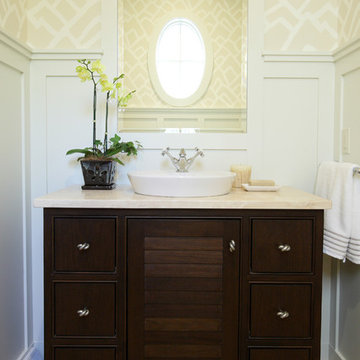
Esempio di una stanza da bagno con doccia stile marinaro con lavabo da incasso, ante lisce, ante in legno bruno, top in quarzite, pareti gialle e parquet chiaro
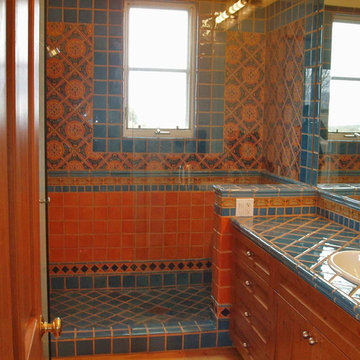
Bright turquoise accented with orange and cobalt create a whimsical color scheme for this powder room design. The wainscot pattern wraps the room and forms the vanity backsplash. Mexican patterned tiles dominate the upper walls of the shower. Photo by Christopher Martinez Photography.
Bagni con parquet chiaro e lavabo da incasso - Foto e idee per arredare
7

