Bagni con pareti viola - Foto e idee per arredare
Filtra anche per:
Budget
Ordina per:Popolari oggi
141 - 160 di 1.023 foto
1 di 3
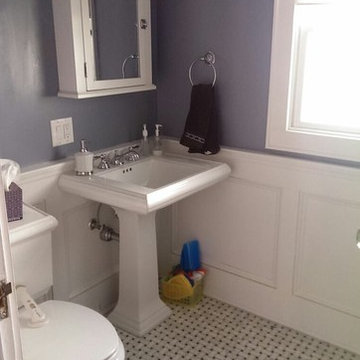
Foto di una piccola stanza da bagno per bambini tradizionale con WC a due pezzi, pistrelle in bianco e nero, piastrelle a mosaico, pareti viola, pavimento in marmo e lavabo a consolle
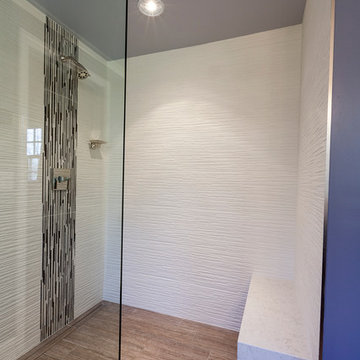
David Dadekian
Immagine di una grande stanza da bagno padronale design con ante lisce, ante in legno bruno, vasca freestanding, doccia a filo pavimento, WC sospeso, piastrelle bianche, piastrelle in gres porcellanato, pareti viola, pavimento in gres porcellanato, lavabo sottopiano, top in quarzo composito, pavimento grigio e doccia aperta
Immagine di una grande stanza da bagno padronale design con ante lisce, ante in legno bruno, vasca freestanding, doccia a filo pavimento, WC sospeso, piastrelle bianche, piastrelle in gres porcellanato, pareti viola, pavimento in gres porcellanato, lavabo sottopiano, top in quarzo composito, pavimento grigio e doccia aperta
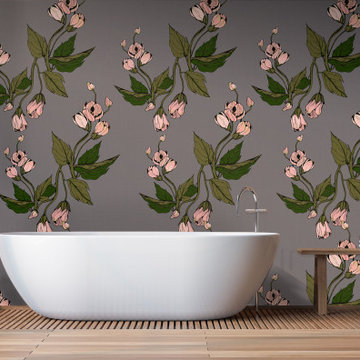
A soaking tub with a dramatic floral background in CA native plant wallpaper, mallow pattern.
Eco-friendly wallpaper with a subtle surface texture, 33 inches wide (width includes 0.5” overlap on each side) by 18 feet long, sold per 49.5 square foot roll.
Hand-drawn pattern inspired by Mallow blossoms, commonly called Abutilon or Flowering Maple, this woody shrub is best loved for its delicate drooping blossoms.
Mallow Wallpaper is available in 3 colorways: Midnight Forest, Evening Mauve and Dusty Dawn.
PVC- free, type II wallpaper made with 31% post consumer, recycled canvas. Printed with a VOC-free printing process free of solvents.
Pattern repeat: 33”
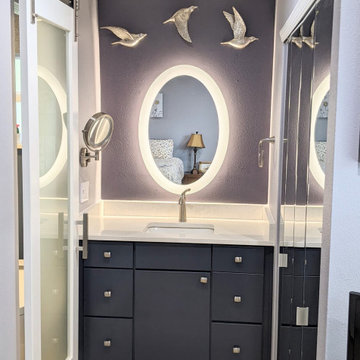
Esempio di una stanza da bagno padronale tradizionale di medie dimensioni con ante lisce, ante blu, vasca ad alcova, doccia alcova, bidè, piastrelle multicolore, piastrelle in ceramica, pareti viola, pavimento in vinile, lavabo sottopiano, top in quarzite, doccia aperta, top bianco, toilette, un lavabo e mobile bagno incassato
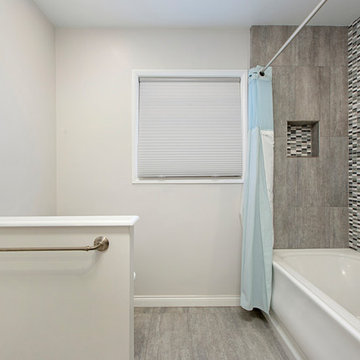
This 1968 single story bungalow had great bones but serious design and storage issues. The kitchen had a drop ceiling and a door that lead into the guest bedroom. The peninsula and cabinet overhang made the kitchen feel small and crowded. A few too many DIY projects made for a mess of style! The bathrooms had never been updated, the closets were in the wrong spots and all the lighting fixtures were dated. A face lift was in order!
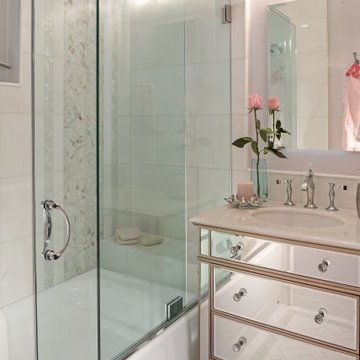
When a large family renovated a home nestled in the foothills of the Santa Cruz mountains, all bathrooms received dazzling upgrades, but none more so than this sweet and beautiful bathroom for their nine year-old daughter who is crazy for every Disney heroine or Princess.
We laid down a floor of sparkly white Thassos marble edged with a mother of pearl mosaic. Every space can use something shiny and the mirrored vanity, gleaming chrome fixtures, and glittering crystal light fixtures bring a sense of glamour. And light lavender walls are a gorgeous contrast to a Thassos and mother of pearl floral mosaic in the shower. This is one lucky little Princess!
Photos by: Bernardo Grijalva
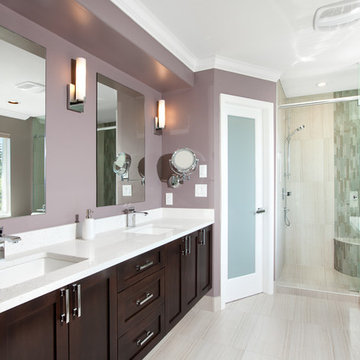
Custom work throughout this master bath sets it apart. Starting with a wall hung under-lit 8 foot vanity with built in electric back lit make mirror that gives both Clients their own space at the counter. A separate room closes off the toilet, leaving a generous 6 foot wide shower for two with rain head, custom round seat with rain glass and invisible drain. And for those nights when a good soak is in order, a stand alone soaker tub with private 42 inch fireplace does the trick.
"The owner had tried to repair some loose tiles and realized there were bigger problems in their ensuite shower, then called us. In fact there were rot holes right through the floor from years of slow leaking in the shower. The entire bathroom was gutted and redone with see through fireplace, stand alone soaker tub, wall hung custom cabinets."
- David Babakaiff, Alair Homes Vancouver Owner
“After interviewing several contractors we settled on Alair. David and Adrian were always very responsive and their subtrades were solid and reputable. We're very happy with the results and would definitely recommend them.”
- Sam & Rosie Wong, Homeowners
©Ema Peter
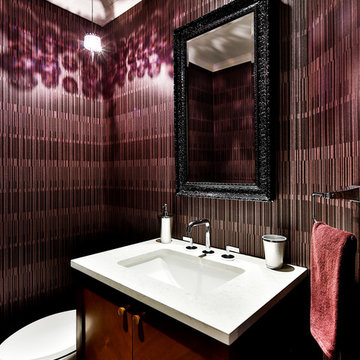
Nicolas Shapiro
Immagine di un piccolo bagno di servizio minimal con lavabo sottopiano, ante lisce, ante in legno bruno, top in quarzo composito, pareti viola e WC monopezzo
Immagine di un piccolo bagno di servizio minimal con lavabo sottopiano, ante lisce, ante in legno bruno, top in quarzo composito, pareti viola e WC monopezzo
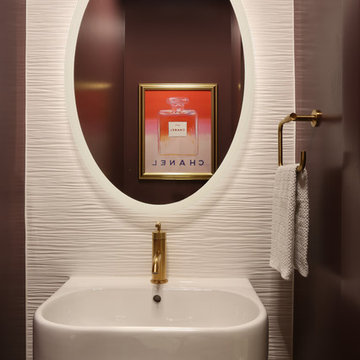
This unapologetically sexy powder room is drenched in a rich plumb color (Farrow & Ball 222 Brinjal). It compliments the jazzy Andy Warhol print for Chanel, and the three dimensional Atlas Concorde tile accent wall. The clean look is completed with brushed gold fixtures and minimal elegance. Photo by David Sparks
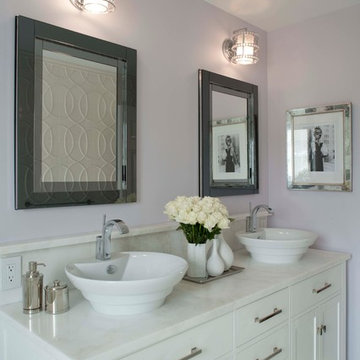
Renovation- teen girl hall bath. REstoration Hardware Vanity. Custom stone top with vessel sinks. Mirrored medicine Cabinets; Crystal beaded sconces and artwork from Trowbridge . Lavender walls
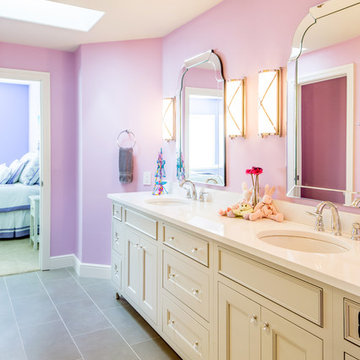
This girl's bathroom, with pink walls and soft gray cabinetry, is a perfect way to start every day in style.
Photography by John Valls
Esempio di una grande stanza da bagno per bambini tradizionale con lavabo sottopiano, ante a filo, ante grigie, top in quarzo composito, vasca ad alcova, vasca/doccia, WC monopezzo, piastrelle bianche, piastrelle in ceramica, pavimento in gres porcellanato e pareti viola
Esempio di una grande stanza da bagno per bambini tradizionale con lavabo sottopiano, ante a filo, ante grigie, top in quarzo composito, vasca ad alcova, vasca/doccia, WC monopezzo, piastrelle bianche, piastrelle in ceramica, pavimento in gres porcellanato e pareti viola
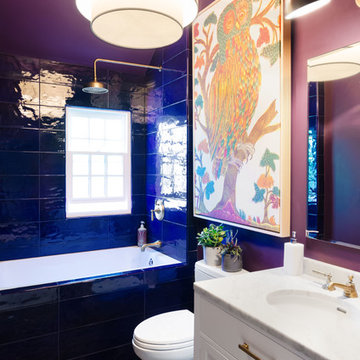
A very small hallway bath gut remodel. Collaboration with interior design firm, SirTANK Design. Photos by Tamara Flanagan Photography
Immagine di una piccola stanza da bagno padronale classica con ante con riquadro incassato, ante bianche, vasca ad alcova, vasca/doccia, WC a due pezzi, piastrelle multicolore, piastrelle in terracotta, pareti viola, pavimento con piastrelle in ceramica, lavabo sottopiano, top in marmo, pavimento grigio e doccia aperta
Immagine di una piccola stanza da bagno padronale classica con ante con riquadro incassato, ante bianche, vasca ad alcova, vasca/doccia, WC a due pezzi, piastrelle multicolore, piastrelle in terracotta, pareti viola, pavimento con piastrelle in ceramica, lavabo sottopiano, top in marmo, pavimento grigio e doccia aperta
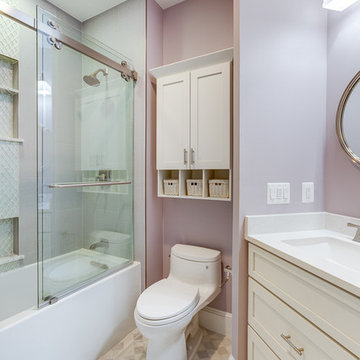
Christy Kosnic
Esempio di una piccola stanza da bagno con doccia classica con ante in stile shaker, ante bianche, vasca ad alcova, doccia alcova, WC monopezzo, piastrelle grigie, piastrelle in gres porcellanato, pareti viola, pavimento in marmo, lavabo sottopiano, top in quarzite, pavimento grigio, porta doccia scorrevole e top bianco
Esempio di una piccola stanza da bagno con doccia classica con ante in stile shaker, ante bianche, vasca ad alcova, doccia alcova, WC monopezzo, piastrelle grigie, piastrelle in gres porcellanato, pareti viola, pavimento in marmo, lavabo sottopiano, top in quarzite, pavimento grigio, porta doccia scorrevole e top bianco
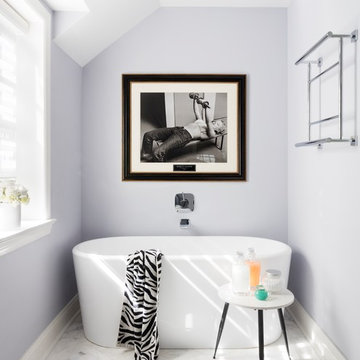
This small and serene light lavender master on-suite is packed with luxurious features such as a free standing deep soak tub, marble herringbone floors, custom grey wood vanity with a marble top, Robert abby sconces and a robern recessed medicine cabinet. The steam shower is equipped with Hansgrohee accessories, marble walls, river rock floor and a custom made shower door. Photography by Hulya Kolabas
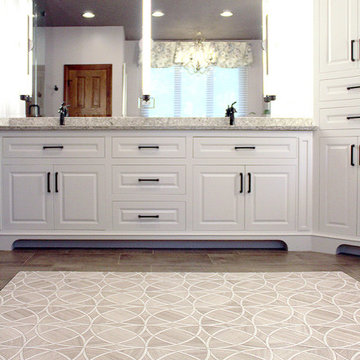
A nondescript master bathroom and closet in a large, manor-style home received a total transformation. Soft, heather purple walls and a darker violet ceiling create a serene retreat.
The shower was already large, but it was clad in cultured marble and boxed in with walls. We removed the walls and tiled the shower, including the ceiling, and added a steam shower. Two walls of glass provide tons of light and visual space, and the gorgeous marble mosaic accent in the niche is a huge focal point.
The dark wood vanity was replaced with custom cabinetry painted white and with Cambria quartz. Mirror-mounted sconces provide tons of light.
We added heated flooring and the beautiful marble mosaic creates an "area rug" of sorts.
The large, drop-in, lavender tub was replaced with a contoured freestanding soaker bath. Soft shades and a floral valance that matches the adjoining master bedroom filters light in the space.
The closet was gutted and a custom hanging system and dressers were added.
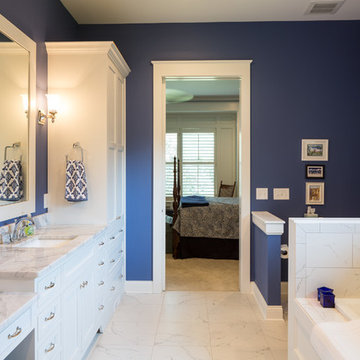
mark tepe
Ispirazione per una grande stanza da bagno padronale moderna con ante a filo, ante bianche, vasca da incasso, WC monopezzo, pistrelle in bianco e nero, piastrelle in ceramica, pareti viola, pavimento con piastrelle in ceramica, lavabo da incasso e top in granito
Ispirazione per una grande stanza da bagno padronale moderna con ante a filo, ante bianche, vasca da incasso, WC monopezzo, pistrelle in bianco e nero, piastrelle in ceramica, pareti viola, pavimento con piastrelle in ceramica, lavabo da incasso e top in granito
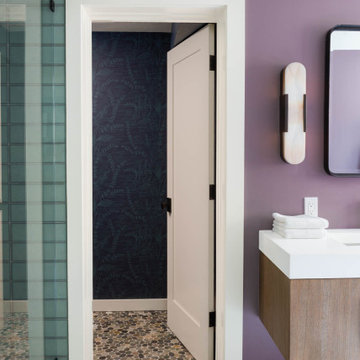
This beautiful home got a stunning makeover from our Oakland studio. We pulled colors from the client's beautiful heirloom quilt, which we used as an inspiration point to plan the design scheme. The bedroom got a calm and soothing appeal with a muted teal color. The adjoining bathroom was redesigned to accommodate a dual vanity, a free-standing tub, and a steam shower, all held together neatly by the river rock flooring. The living room used a different shade of teal with gold accents to create a lively, cheerful ambiance. The kitchen layout was maximized with a large island with a stunning cascading countertop. Fun colors and attractive backsplash tiles create a cheerful pop.
---
Designed by Oakland interior design studio Joy Street Design. Serving Alameda, Berkeley, Orinda, Walnut Creek, Piedmont, and San Francisco.
For more about Joy Street Design, see here:
https://www.joystreetdesign.com/
To learn more about this project, see here:
https://www.joystreetdesign.com/portfolio/oakland-home-transformation
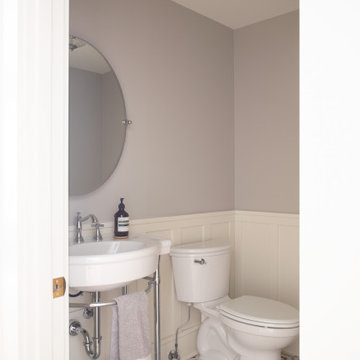
Immagine di un bagno di servizio tradizionale di medie dimensioni con WC monopezzo, pareti viola, lavabo sospeso, pavimento multicolore, boiserie e pavimento con piastrelle a mosaico
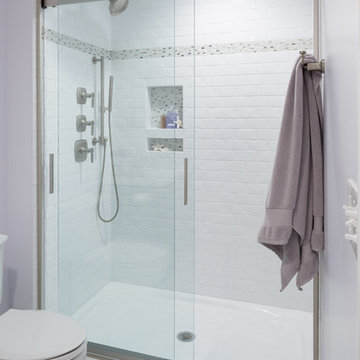
This guest bathroom shower features several products from Kohler. The highlight is the Levity shower door in clear glass & brushed nickel finish. It also features a pressure balancing valve, transfer valve, and volume control from the Margaux collection. 3 outputs were used: rain head, fixed hoead, and a Shift handheld shower on a slide bar. A White subway tile from Canco's Whisper collection gives the space a timeless feel that is easy to clean. We used a two tiered niche for storage. The mosaic deco tile is featured in both a horizontal strip and the back wall of the niche. The Salient cast iron receptor in 60x36 with a center drain was used for a low maintenance solution for the shower floor. A pale lavender pain color provides a subtle elegance and brightness to the room.
Photography by: Kyle J Caldwell
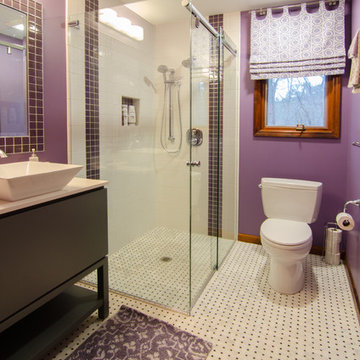
John R. Sperath
Ispirazione per una piccola stanza da bagno minimal con consolle stile comò, ante grigie, doccia a filo pavimento, WC monopezzo, pistrelle in bianco e nero, piastrelle in gres porcellanato, pareti viola, pavimento in gres porcellanato, lavabo a bacinella, top in quarzite, pavimento bianco e porta doccia a battente
Ispirazione per una piccola stanza da bagno minimal con consolle stile comò, ante grigie, doccia a filo pavimento, WC monopezzo, pistrelle in bianco e nero, piastrelle in gres porcellanato, pareti viola, pavimento in gres porcellanato, lavabo a bacinella, top in quarzite, pavimento bianco e porta doccia a battente
Bagni con pareti viola - Foto e idee per arredare
8

