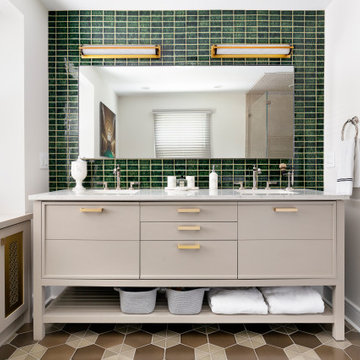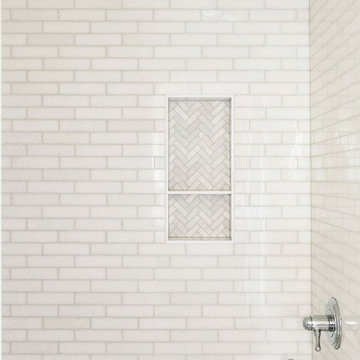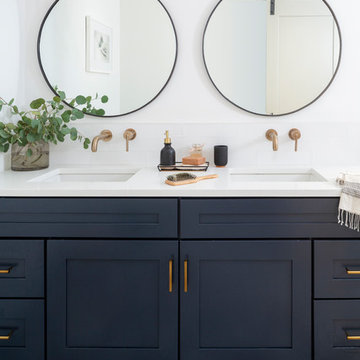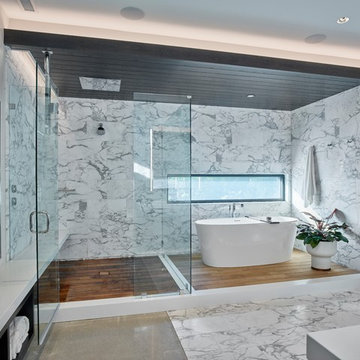Bagni con pareti viola e pareti bianche - Foto e idee per arredare
Filtra anche per:
Budget
Ordina per:Popolari oggi
161 - 180 di 219.970 foto
1 di 3

Ispirazione per una stanza da bagno classica con ante in stile shaker, ante blu, vasca freestanding, pareti bianche, pavimento in legno massello medio, lavabo a bacinella, pavimento marrone e top multicolore

Idee per una stanza da bagno minimal con vasca ad alcova, piastrelle bianche, pareti bianche, lavabo a bacinella, top in legno, pavimento nero e top marrone

Idee per una piccola stanza da bagno padronale moderna con ante lisce, ante in legno scuro, doccia alcova, WC monopezzo, piastrelle in ceramica, pareti bianche, pavimento in gres porcellanato, lavabo sottopiano, top in quarzo composito, pavimento nero, porta doccia a battente e top bianco

An outdated 1920's bathroom in Bayside Queens was turned into a refreshed, classic and timeless space that utilized the very limited space to its maximum capacity. The cabinets were once outdated and a dark brown that made the space look even smaller. Now, they are a bright white, accompanied by white subway tile, a light quartzite countertop and polished chrome hardware throughout. What made all the difference was the use of the tiny hex tile floors. We were also diligent to keep the shower enclosure a clear glass and stainless steel.

Master Bathroom
Idee per una stanza da bagno contemporanea con ante grigie, piastrelle verdi, pareti bianche, lavabo sottopiano, pavimento multicolore, top bianco, due lavabi e ante lisce
Idee per una stanza da bagno contemporanea con ante grigie, piastrelle verdi, pareti bianche, lavabo sottopiano, pavimento multicolore, top bianco, due lavabi e ante lisce

Esempio di una stanza da bagno tradizionale con ante in stile shaker, ante blu, pareti bianche, lavabo sottopiano, pavimento grigio, top bianco e due lavabi

The homeowners were seeking a major renovation from their original master bath. The young family had completed several remodeling projects on the first floor of their 1980’s era home and the time had finally come where they wanted to focus on the second floor, particularly their master bath which was cramped and overpowered by a Jacuzzi-style tub.
After multiple design meetings spent choosing the right hardware and materials, everything was set, and the transformation began! Drury designer, Diana Burton, began by borrowing some space from the bedroom this way they were able to reconfigure the whole layout, which made a big difference to the homeowner. The floating vanity cabinets paired with quartz counters, wall-mounted fixtures, and mirrors featuring built-in lighting enhance the room’s sleek, clean look.

Immagine di una grande stanza da bagno tradizionale con ante con riquadro incassato, ante grigie, doccia a filo pavimento, piastrelle grigie, piastrelle di marmo, pareti bianche, pavimento in marmo, lavabo sottopiano, top in marmo, pavimento grigio, porta doccia a battente e top grigio

Ispirazione per una stanza da bagno padronale tradizionale di medie dimensioni con ante in legno scuro, vasca freestanding, doccia alcova, piastrelle bianche, piastrelle diamantate, pareti bianche, lavabo a bacinella, pavimento beige e top bianco

Design: Kristen Forgione
Build: Willsheim Construction
PC: Rennai Hoefer
Foto di una stanza da bagno padronale scandinava di medie dimensioni con ante lisce, ante in legno chiaro, vasca freestanding, doccia alcova, pareti bianche, pavimento con piastrelle in ceramica, lavabo sottopiano, top in quarzite, pavimento nero, porta doccia a battente e top bianco
Foto di una stanza da bagno padronale scandinava di medie dimensioni con ante lisce, ante in legno chiaro, vasca freestanding, doccia alcova, pareti bianche, pavimento con piastrelle in ceramica, lavabo sottopiano, top in quarzite, pavimento nero, porta doccia a battente e top bianco

Interior view of the Northgrove Residence. Interior Design by Amity Worrell & Co. Construction by Smith Builders. Photography by Andrea Calo.
Ispirazione per un'ampia stanza da bagno padronale stile marinaro con ante grigie, piastrelle diamantate, top in marmo, top bianco, pareti bianche, pavimento in marmo, lavabo sottopiano, pavimento bianco e ante con riquadro incassato
Ispirazione per un'ampia stanza da bagno padronale stile marinaro con ante grigie, piastrelle diamantate, top in marmo, top bianco, pareti bianche, pavimento in marmo, lavabo sottopiano, pavimento bianco e ante con riquadro incassato

Foto di una stanza da bagno con vasca/doccia, piastrelle bianche e pareti bianche

Photo by Jess Blackwell Photography
Esempio di una stanza da bagno chic con ante in stile shaker, ante blu, pareti bianche, lavabo sottopiano, pavimento multicolore e top bianco
Esempio di una stanza da bagno chic con ante in stile shaker, ante blu, pareti bianche, lavabo sottopiano, pavimento multicolore e top bianco

Immagine di una grande stanza da bagno padronale moderna con vasca freestanding, doccia ad angolo, pareti bianche, porta doccia a battente, ante lisce, ante nere, lavabo integrato, top in superficie solida e top bianco

It’s always a blessing when your clients become friends - and that’s exactly what blossomed out of this two-phase remodel (along with three transformed spaces!). These clients were such a joy to work with and made what, at times, was a challenging job feel seamless. This project consisted of two phases, the first being a reconfiguration and update of their master bathroom, guest bathroom, and hallway closets, and the second a kitchen remodel.
In keeping with the style of the home, we decided to run with what we called “traditional with farmhouse charm” – warm wood tones, cement tile, traditional patterns, and you can’t forget the pops of color! The master bathroom airs on the masculine side with a mostly black, white, and wood color palette, while the powder room is very feminine with pastel colors.
When the bathroom projects were wrapped, it didn’t take long before we moved on to the kitchen. The kitchen already had a nice flow, so we didn’t need to move any plumbing or appliances. Instead, we just gave it the facelift it deserved! We wanted to continue the farmhouse charm and landed on a gorgeous terracotta and ceramic hand-painted tile for the backsplash, concrete look-alike quartz countertops, and two-toned cabinets while keeping the existing hardwood floors. We also removed some upper cabinets that blocked the view from the kitchen into the dining and living room area, resulting in a coveted open concept floor plan.
Our clients have always loved to entertain, but now with the remodel complete, they are hosting more than ever, enjoying every second they have in their home.
---
Project designed by interior design studio Kimberlee Marie Interiors. They serve the Seattle metro area including Seattle, Bellevue, Kirkland, Medina, Clyde Hill, and Hunts Point.
For more about Kimberlee Marie Interiors, see here: https://www.kimberleemarie.com/
To learn more about this project, see here
https://www.kimberleemarie.com/kirkland-remodel-1

Immagine di una stanza da bagno padronale country con ante nere, vasca freestanding, pareti bianche, lavabo sottopiano, pavimento grigio, top bianco e ante con riquadro incassato

Foto di una grande stanza da bagno padronale country con ante in stile shaker, ante in legno scuro, vasca freestanding, doccia alcova, piastrelle in gres porcellanato, pareti bianche, pavimento in marmo, lavabo sottopiano, top in quarzo composito, pavimento bianco, doccia aperta, top bianco e piastrelle bianche

Tall board and batten wainscoting is used to wrap this ensuite bath. An antique dresser was converted into a sink.
Immagine di una stanza da bagno padronale tradizionale di medie dimensioni con pavimento in marmo, lavabo da incasso, top in marmo, pavimento grigio, top bianco, ante in legno bruno, pareti viola e ante con riquadro incassato
Immagine di una stanza da bagno padronale tradizionale di medie dimensioni con pavimento in marmo, lavabo da incasso, top in marmo, pavimento grigio, top bianco, ante in legno bruno, pareti viola e ante con riquadro incassato

Foto di una piccola stanza da bagno padronale country con ante a persiana, ante in legno chiaro, vasca da incasso, vasca/doccia, WC a due pezzi, piastrelle grigie, piastrelle in pietra, pareti bianche, pavimento in gres porcellanato, lavabo sottopiano, top in saponaria, pavimento grigio, porta doccia scorrevole e top grigio

This master bath was dark and dated. Although a large space, the area felt small and obtrusive. By removing the columns and step up, widening the shower and creating a true toilet room I was able to give the homeowner a truly luxurious master retreat. (check out the before pictures at the end) The ceiling detail was the icing on the cake! It follows the angled wall of the shower and dressing table and makes the space seem so much larger than it is. The homeowners love their Nantucket roots and wanted this space to reflect that.
Bagni con pareti viola e pareti bianche - Foto e idee per arredare
9

