Bagni con pareti verdi e top grigio - Foto e idee per arredare
Filtra anche per:
Budget
Ordina per:Popolari oggi
1 - 20 di 836 foto
1 di 3

From Attic to Awesome
Many of the classic Tudor homes in Minneapolis are defined as 1 ½ stories. The ½ story is actually an attic; a space just below the roof and with a rough floor often used for storage and little more. The owners were looking to turn their attic into about 900 sq. ft. of functional living/bedroom space with a big bath, perfect for hosting overnight guests.
This was a challenging project, considering the plan called for raising the roof and adding two large shed dormers. A structural engineer was consulted, and the appropriate construction measures were taken to address the support necessary from below, passing the required stringent building codes.
The remodeling project took about four months and began with reframing many of the roof support elements and adding closed cell spray foam insulation throughout to make the space warm and watertight during cold Minnesota winters, as well as cool in the summer.
You enter the room using a stairway enclosed with a white railing that offers a feeling of openness while providing a high degree of safety. A short hallway leading to the living area features white cabinets with shaker style flat panel doors – a design element repeated in the bath. Four pairs of South facing windows above the cabinets let in lots of South sunlight all year long.
The 130 sq. ft. bath features soaking tub and open shower room with floor-to-ceiling 2-inch porcelain tiling. The custom heated floor and one wall is constructed using beautiful natural stone. The shower room floor is also the shower’s drain, giving this room an open feeling while providing the ultimate functionality. The other half of the bath consists of a toilet and pedestal sink flanked by two white shaker style cabinets with Granite countertops. A big skylight over the tub and another north facing window brightens this room and highlights the tiling with a shade of green that’s pleasing to the eye.
The rest of the remodeling project is simply a large open living/bedroom space. Perhaps the most interesting feature of the room is the way the roof ties into the ceiling at many angles – a necessity because of the way the home was originally constructed. The before and after photos show how the construction method included the maximum amount of interior space, leaving the room without the “cramped” feeling too often associated with this kind of remodeling project.
Another big feature of this space can be found in the use of skylights. A total of six skylights – in addition to eight South-facing windows – make this area warm and bright during the many months of winter when sunlight in Minnesota comes at a premium.
The main living area offers several flexible design options, with space that can be used with bedroom and/or living room furniture with cozy areas for reading and entertainment. Recessed lighting on dimmers throughout the space balances daylight with room light for just the right atmosphere.
The space is now ready for decorating with original artwork and furnishings. How would you furnish this space?
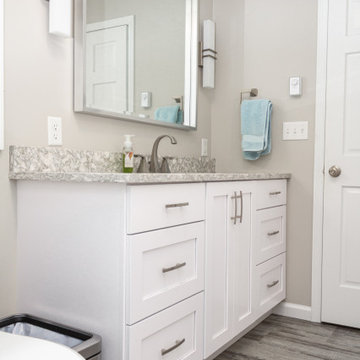
Foto di una stanza da bagno padronale tradizionale di medie dimensioni con ante in stile shaker, ante bianche, doccia aperta, WC a due pezzi, pareti verdi, lavabo sottopiano, top in quarzo composito, pavimento grigio, porta doccia scorrevole, top grigio e un lavabo

This bathroom was designed with the client's holiday apartment in Andalusia in mind. The sink was a direct client order which informed the rest of the scheme. Wall lights paired with brassware add a level of luxury and sophistication as does the walk in shower and illuminated niche. Lighting options enable different moods to be achieved.
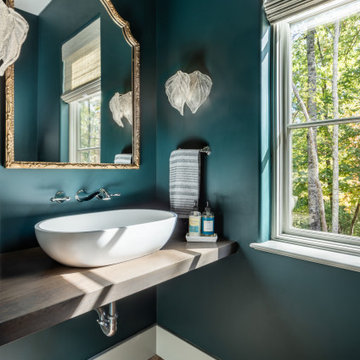
The sink is floating on a single solid piece of 2" thick white oak. We found the slab at a dealer in Asheville and had our cabinet maker mill it down for the top.
Notice the reclaimed terra cotta and the pattern.

Ispirazione per una stanza da bagno stile americano con ante blu, piastrelle bianche, piastrelle diamantate, pareti verdi, pavimento con piastrelle a mosaico, lavabo sottopiano, pavimento grigio, top grigio e ante con riquadro incassato
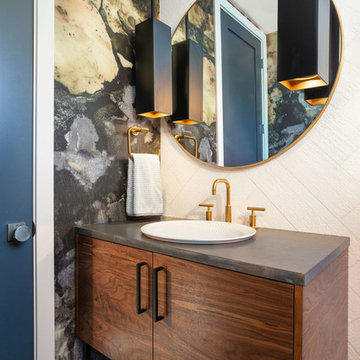
Ispirazione per una stanza da bagno minimal con ante in legno bruno, piastrelle bianche, pareti verdi, lavabo da incasso, pavimento grigio, top grigio e ante lisce
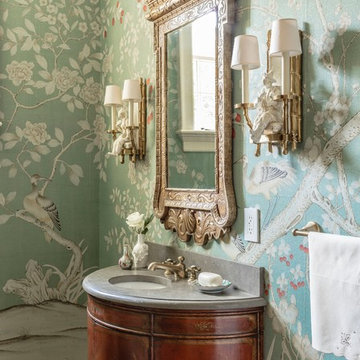
The Historic Home lies at the heart of Michael Carter’s passion for interior design. Well versed in the academics of period architecture and antiques, Carter continues to be called on to bring fresh and inspiring ideas to historic properties that are undergoing restoration or redecoration. It is never the goal to have these homes feel like museums. Instead, Carter & Company strives to blend the function of contemporary life with design ideas that are appropriate – they respect the past in a way that is stylish, timeless and elegant.

a palette of heath wall tile (in kpfa green), large format terrazzo flooring, and painted flat-panel cabinetry, make for a playful and spacious secondary bathroom
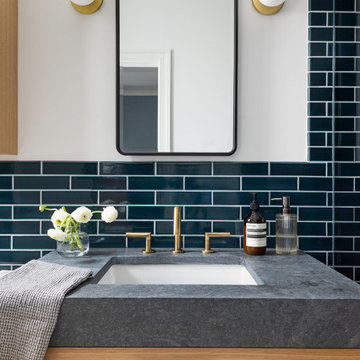
Idee per una piccola stanza da bagno padronale tradizionale con ante lisce, ante in legno chiaro, doccia aperta, WC monopezzo, piastrelle verdi, piastrelle in ceramica, pareti verdi, pavimento con piastrelle a mosaico, lavabo sottopiano, top in pietra calcarea, pavimento grigio, doccia aperta, top grigio, nicchia, un lavabo e mobile bagno sospeso

Esempio di una stanza da bagno padronale minimal di medie dimensioni con ante lisce, ante grigie, vasca da incasso, doccia a filo pavimento, piastrelle verdi, piastrelle in ceramica, pareti verdi, pavimento alla veneziana, lavabo a bacinella, pavimento grigio, doccia aperta, top grigio, due lavabi e mobile bagno incassato
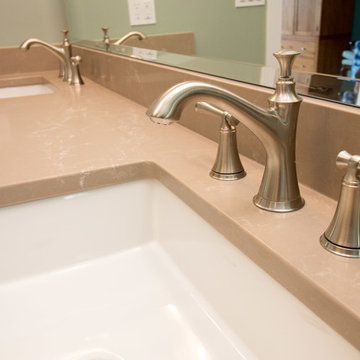
This bathroom remodel was designed by Lindsay from our Windham Showroom. This remodel feature Caesarstone quartz countertops w/ Tuscan Dawn color and standard edge. The customer kept their original cabinet they had previously. It also features 12”x24”Anatolia Ottomano Ivory shower walls and Anatolia 6”x24” bath floor. The bath wall accents include blanc ET beige 2” raindrop and flatliner Amond ¼”x6” (top & bottom of accent). Other features include Brizo Brushed Nickel faucets and other plumbing fixtures and Amerock hardware Revitalized brushed nickel knobs and handles.

Bronze Green family bathroom with dark rusty red slipper bath, marble herringbone tiles, cast iron fireplace, oak vanity sink, walk-in shower and bronze green tiles, vintage lighting and a lot of art and antiques objects!

modern country house en-suite green bathroom 3D design and final space, green smoke panelling and walk in shower
Idee per una stanza da bagno padronale country di medie dimensioni con ante lisce, ante nere, vasca freestanding, doccia aperta, WC monopezzo, piastrelle verdi, piastrelle in gres porcellanato, pareti verdi, pavimento con piastrelle in ceramica, lavabo a bacinella, top in quarzite, pavimento multicolore, doccia aperta, top grigio, due lavabi, mobile bagno freestanding, soffitto a volta e pannellatura
Idee per una stanza da bagno padronale country di medie dimensioni con ante lisce, ante nere, vasca freestanding, doccia aperta, WC monopezzo, piastrelle verdi, piastrelle in gres porcellanato, pareti verdi, pavimento con piastrelle in ceramica, lavabo a bacinella, top in quarzite, pavimento multicolore, doccia aperta, top grigio, due lavabi, mobile bagno freestanding, soffitto a volta e pannellatura

Winner of 2018 NKBA Northern California Chapter Design Competition
* Second place Large Bath
Ispirazione per una grande stanza da bagno padronale contemporanea con ante lisce, ante in legno bruno, vasca freestanding, doccia aperta, piastrelle grigie, piastrelle di vetro, pareti verdi, pavimento in legno massello medio, lavabo sottopiano, top in granito, pavimento marrone, doccia aperta e top grigio
Ispirazione per una grande stanza da bagno padronale contemporanea con ante lisce, ante in legno bruno, vasca freestanding, doccia aperta, piastrelle grigie, piastrelle di vetro, pareti verdi, pavimento in legno massello medio, lavabo sottopiano, top in granito, pavimento marrone, doccia aperta e top grigio

Large shower with alcoves
Esempio di una piccola stanza da bagno padronale stile marino con ante di vetro, ante marroni, doccia ad angolo, WC monopezzo, piastrelle verdi, piastrelle in ceramica, pareti verdi, pavimento con piastrelle in ceramica, lavabo a bacinella, top in granito, pavimento bianco, porta doccia scorrevole, top grigio, due lavabi e mobile bagno incassato
Esempio di una piccola stanza da bagno padronale stile marino con ante di vetro, ante marroni, doccia ad angolo, WC monopezzo, piastrelle verdi, piastrelle in ceramica, pareti verdi, pavimento con piastrelle in ceramica, lavabo a bacinella, top in granito, pavimento bianco, porta doccia scorrevole, top grigio, due lavabi e mobile bagno incassato
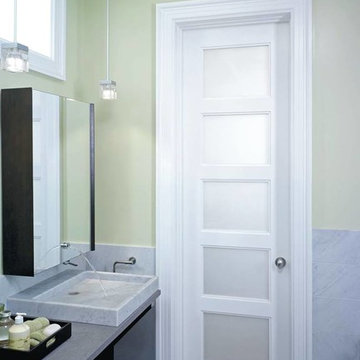
Foto di una piccola stanza da bagno padronale contemporanea con ante lisce, ante nere, pareti verdi, pavimento con piastrelle in ceramica, lavabo a bacinella, top in cemento, pavimento grigio e top grigio
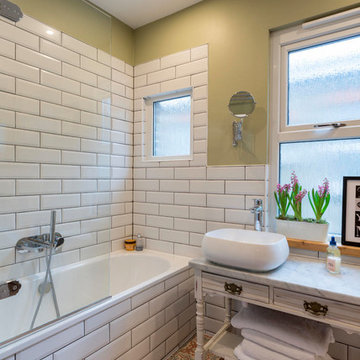
Ispirazione per una stanza da bagno con doccia eclettica con ante con finitura invecchiata, vasca ad alcova, vasca/doccia, piastrelle bianche, piastrelle diamantate, pareti verdi, lavabo a bacinella, top in marmo, pavimento multicolore, doccia aperta, top grigio e ante lisce
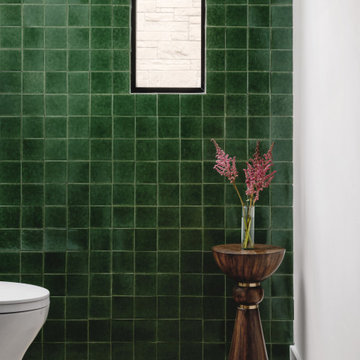
Foto di un bagno di servizio con pareti verdi, lavabo sottopiano, top grigio, mobile bagno freestanding e carta da parati

© Lassiter Photography | ReVisionCharlotte.com
Immagine di una stanza da bagno padronale tradizionale di medie dimensioni con ante con riquadro incassato, ante grigie, vasca freestanding, doccia ad angolo, piastrelle bianche, piastrelle di marmo, pareti verdi, pavimento con piastrelle a mosaico, lavabo sottopiano, top in quarzite, pavimento bianco, porta doccia a battente, top grigio, panca da doccia, due lavabi, mobile bagno freestanding, soffitto a volta e boiserie
Immagine di una stanza da bagno padronale tradizionale di medie dimensioni con ante con riquadro incassato, ante grigie, vasca freestanding, doccia ad angolo, piastrelle bianche, piastrelle di marmo, pareti verdi, pavimento con piastrelle a mosaico, lavabo sottopiano, top in quarzite, pavimento bianco, porta doccia a battente, top grigio, panca da doccia, due lavabi, mobile bagno freestanding, soffitto a volta e boiserie
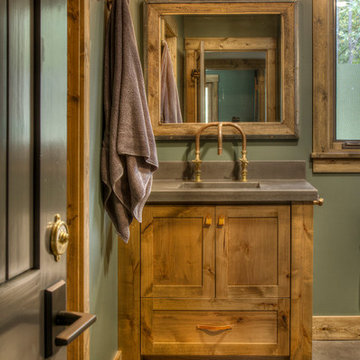
Ispirazione per una stanza da bagno rustica con ante in stile shaker, ante in legno scuro, pareti verdi, pavimento in cemento, pavimento grigio e top grigio
Bagni con pareti verdi e top grigio - Foto e idee per arredare
1

