Bagni con pareti verdi e soffitto ribassato - Foto e idee per arredare
Filtra anche per:
Budget
Ordina per:Popolari oggi
81 - 100 di 179 foto
1 di 3
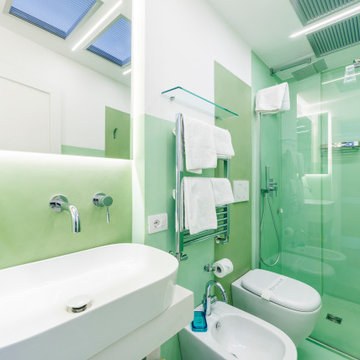
Bagno
Bathroom
Idee per una stanza da bagno con doccia minimalista di medie dimensioni con ante bianche, doccia a filo pavimento, WC sospeso, pareti verdi, pavimento in cemento, top in cemento, pavimento verde, doccia aperta, top bianco, un lavabo, mobile bagno sospeso e soffitto ribassato
Idee per una stanza da bagno con doccia minimalista di medie dimensioni con ante bianche, doccia a filo pavimento, WC sospeso, pareti verdi, pavimento in cemento, top in cemento, pavimento verde, doccia aperta, top bianco, un lavabo, mobile bagno sospeso e soffitto ribassato

A spacious cloakroom has been updated with organic hues, complimentary metro tiling, a slim-lined bespoke cabinet and sink. Organic shaped accessories to complete the scheme.
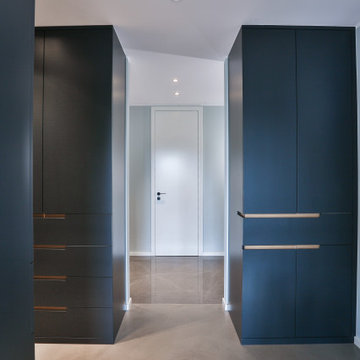
Kombination aus Ankleidezimmer und Badezimmer, Bad "En Suite"
Wanne, Waschtisch und Möbel von Falper Studio Frankfurt
Armaturen Fukasawa (über acqua design frankfurt)
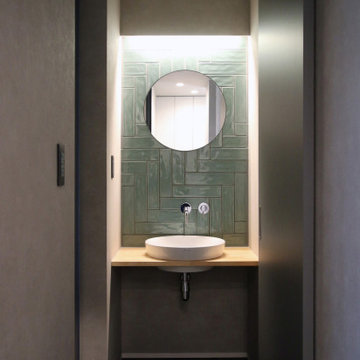
デザインの振り切った洗面をご要望いただき、贅沢に造り上げました。
Ispirazione per un bagno di servizio moderno con nessun'anta, ante in legno chiaro, piastrelle verdi, piastrelle in gres porcellanato, pareti verdi, pavimento con piastrelle in ceramica, lavabo sottopiano, top in legno, pavimento grigio, top beige, mobile bagno incassato e soffitto ribassato
Ispirazione per un bagno di servizio moderno con nessun'anta, ante in legno chiaro, piastrelle verdi, piastrelle in gres porcellanato, pareti verdi, pavimento con piastrelle in ceramica, lavabo sottopiano, top in legno, pavimento grigio, top beige, mobile bagno incassato e soffitto ribassato
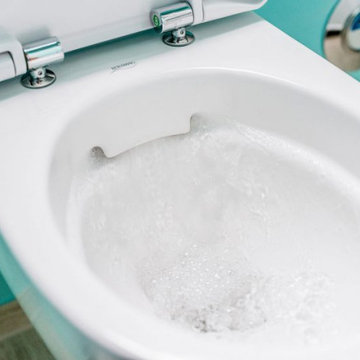
Das Ergebnis: Ein Mediterranes Wohlfühl-Bad in kräftigen Farben perfekt abgestimmt auf das Älterwerden.
Immagine di una stanza da bagno con doccia mediterranea di medie dimensioni con ante bianche, doccia a filo pavimento, WC sospeso, pareti verdi, pavimento con piastrelle effetto legno, lavabo da incasso, top in legno, pavimento marrone, doccia aperta, top bianco, nicchia, toilette, lavanderia, un lavabo, mobile bagno sospeso, soffitto ribassato e soffitto a cassettoni
Immagine di una stanza da bagno con doccia mediterranea di medie dimensioni con ante bianche, doccia a filo pavimento, WC sospeso, pareti verdi, pavimento con piastrelle effetto legno, lavabo da incasso, top in legno, pavimento marrone, doccia aperta, top bianco, nicchia, toilette, lavanderia, un lavabo, mobile bagno sospeso, soffitto ribassato e soffitto a cassettoni
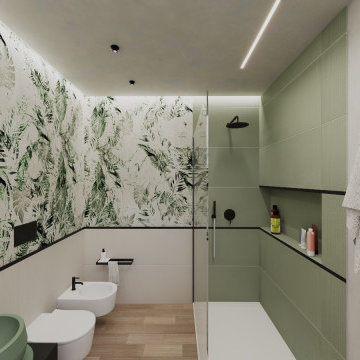
Bagno privato della camera padronale, connotato dal colore verde che detta ordine in tutto l'ambiente e gli dona un carattere coerente.
Il colore in questo ambiente connota i suoi caratteri più peculiari: il lavabo con ciotola da appoggio sul mobile bagno sospeso a muro, la carta da parati che decora la parete con questa trama ruvida a tema naturalistico, la parete della doccia wak in di fronte.
La trama ruvida della carta da parati è in connubio perfetto con le superfici maggiormente laccate degli altri elementi del bagno, in contrasto con le tinte unite sulla parete di fronte della doccia.
La pavimentazione in gres effetto legno in essenza di rovere naturale caratterizza la continuità di ambiente con la camera padronale da cui si accede dalla porta di sinistra.
La parete limitrofa la porta e il controsoffitto bianco, unici elementi neutri, lasciano articolare maggiormente gli altri elementi del bagno.
Il controsoffitto è valorizzato da un ricercato disegno di ledo da incasso che caratterizzano gli elementi principali dell'ambiente anche da un punto di vista illuminotecnico.
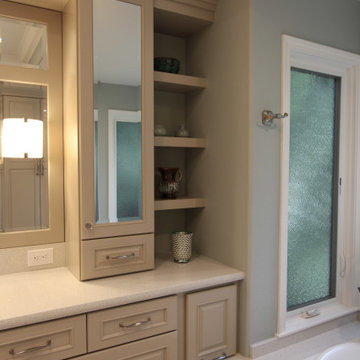
Glamorous Spa Bath. Dual vanities give both clients their own space with lots of storage. One vanity attaches to the tub with some open display and a little lift up door the tub deck extends into which is a great place to tuck away all the tub supplies and toiletries. On the other side of the tub is a recessed linen cabinet that hides a tv inside on a hinged arm so that when the client soaks for therapy in the tub they can enjoy watching tv. On the other side of the bathroom is the shower and toilet room. The shower is large with a corner seat and hand shower and a soap niche. Little touches like a slab cap on the top of the curb, seat and inside the niche look great but will also help with cleaning by eliminating the grout joints. Extra storage over the toilet is very convenient. But the favorite items of the client are all the sparkles including the beveled mirror pieces at the vanity cabinets, the mother of pearl large chandelier and sconces, the bits of glass and mirror in the countertops and a few crystal knobs and polished nickel touches. (Photo Credit; Shawn Lober Construction)
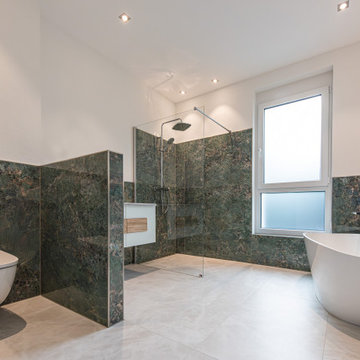
Das Masterbad im Neubau eines Bungalows ist großzügig und offen mit bodengleicher Dusche und einer freistehenden Badewanne modern gestaltet. Die italienischen großformatigen Fliesen sind nahezu fugenlos verarbeitet und damit nicht nur sehr pflegeleicht, sondern ein echter Hingucker.
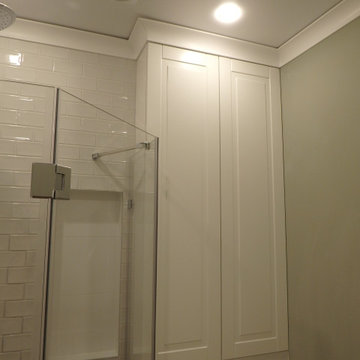
Immagine di una stanza da bagno con doccia design di medie dimensioni con ante con bugna sagomata, ante bianche, doccia ad angolo, WC sospeso, piastrelle bianche, piastrelle in ceramica, pareti verdi, pavimento in gres porcellanato, lavabo da incasso, pavimento marrone, porta doccia scorrevole, un lavabo, mobile bagno freestanding e soffitto ribassato
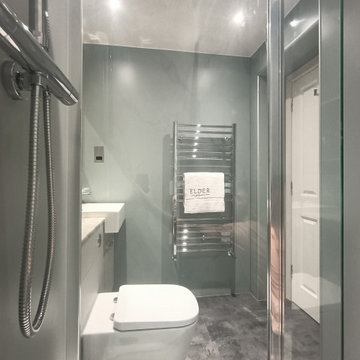
The client was looking for a highly practical and clean-looking modernisation of this en-suite shower room. We opted to clad the entire room in wet wall shower panelling to give it the practicality the client was after. The subtle matt sage green was ideal for making the room look clean and modern, while the marble feature wall gave it a real sense of luxury. High quality cabinetry and shower fittings provided the perfect finish for this wonderful en-suite.
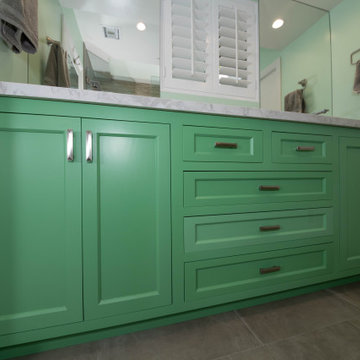
Ispirazione per una grande stanza da bagno padronale moderna con ante con bugna sagomata, ante verdi, doccia a filo pavimento, WC monopezzo, piastrelle beige, piastrelle in pietra, pareti verdi, pavimento in gres porcellanato, lavabo sottopiano, top in marmo, pavimento beige, porta doccia a battente, top bianco, panca da doccia, due lavabi, mobile bagno incassato e soffitto ribassato
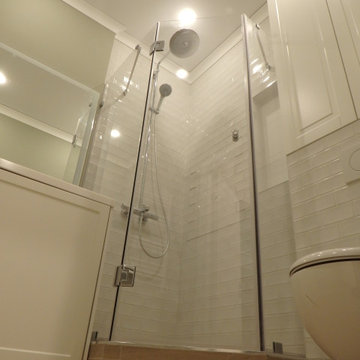
Esempio di una stanza da bagno con doccia contemporanea di medie dimensioni con ante con bugna sagomata, ante bianche, doccia ad angolo, WC sospeso, piastrelle bianche, piastrelle in ceramica, pareti verdi, pavimento in gres porcellanato, lavabo da incasso, pavimento marrone, porta doccia scorrevole, un lavabo, mobile bagno freestanding e soffitto ribassato
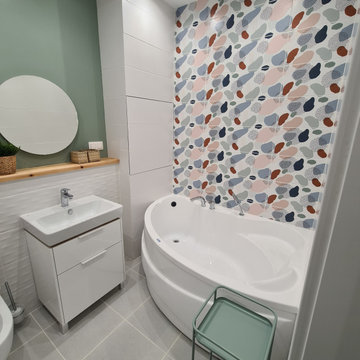
Immagine di una stanza da bagno padronale di medie dimensioni con ante lisce, ante bianche, vasca ad angolo, WC sospeso, piastrelle multicolore, piastrelle in ceramica, pareti verdi, pavimento con piastrelle in ceramica, lavabo da incasso, top in granito, pavimento grigio, top bianco, un lavabo, mobile bagno freestanding e soffitto ribassato
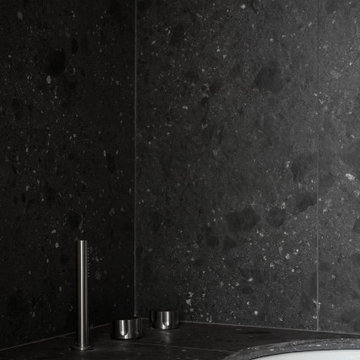
Vista del bagno dall'ingresso.
Ingresso con pavimento originale in marmette sfondo bianco; bagno con pavimento in resina verde (Farrow&Ball green stone 12). stesso colore delle pareti; rivestimento in lastre ariostea nere; vasca da bagno Kaldewei con doccia, e lavandino in ceramica orginale anni 50. MObile bagno realizzato su misura in legno cannettato. Rubinetteria di Quadro Design in acciaio
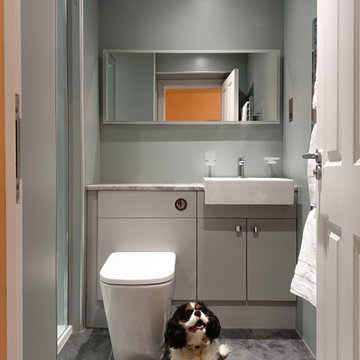
The client was looking for a highly practical and clean-looking modernisation of this en-suite shower room. We opted to clad the entire room in wet wall shower panelling to give it the practicality the client was after. The subtle matt sage green was ideal for making the room look clean and modern, while the marble feature wall gave it a real sense of luxury. High quality cabinetry and shower fittings provided the perfect finish for this wonderful en-suite.
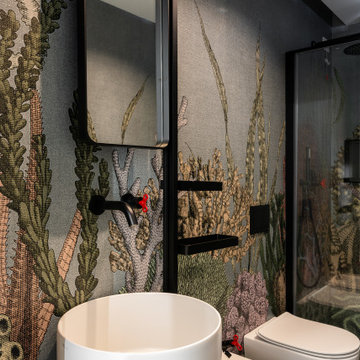
Nuovo bagno cieco di servizio. Non avendo finestrature esterne abbiamo voluto realizzare un effetto avvolgente, rivestendo tutte le pareti con carta da parati London Art in finitura a prova d'acqua, in modo da poterla posare senza problemi anche all'interno della zona doccia. L'illuminazione è gestibile con 3 opzioni indipendenti: lama led laterale, faretti centrali oppure luce integrata nelle nicchie doccia.
L'effetto giocoso di questo ambiente è completato dall'adozione di rubinetterie particolari di Bongio, modello "acquacarica", dalle ceramiche bianco opaco di Globo, il lavabo freestanding Nic di Ovvio.
la carta da parati è il modello "See Sea" di LondonArt, finitura Glass Blue
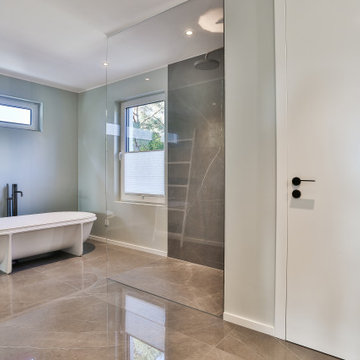
Ein offenes "En Suite" Bad mit 2 Eingängen, separatem WC Raum und einer sehr klaren Linienführung. Die Großformatigen hochglänzenden Marmorfliesen (150/150 cm) geben dem Raum zusätzlich weite.
Wanne, Waschtisch und Möbel von Falper Studio Frankfurt
Armaturen Fukasawa (über acqua design frankfurt)
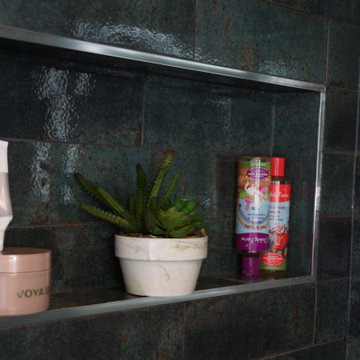
The ensuite bathroom needed a complete overhaul. The shower space was too small so the toilet was relocated into the eaves to allow for a full walk-in shower. A double vanity unit was installed to complete the space. The calming green was carried through from the master bedroom creating a fabulous new retreat.
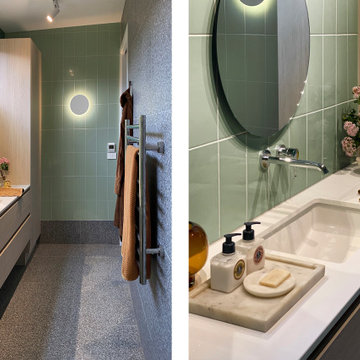
Introducing our Seaside Gem project, a stunning example of modern design in the picturesque Mornington Peninsula. This beachfront retreat showcases an exquisite craftsmanship.
As you step into this coastal haven, you'll immediately be captivated by the striking seaside-blue colour of the kitchen cabinets. The use of oxidised brass doors for the overhead cabinets adds a touch of opulence, elevating the design to new heights. With a focus on simplicity and cleanliness, this space exudes a sense of modern elegance.
One of the standout features of Seaside Gem is the inviting bench surrounding the fireplace. Here, you can escape the hustle and bustle of daily life and immerse yourself in some much-needed quiet time. To enhance the comfort, plush cushions and a luxurious sheepskin throw have been carefully incorporated. The built-in shelving provides a perfect spot to store your favourite books, creating an idyllic setting for curling up with a good read.
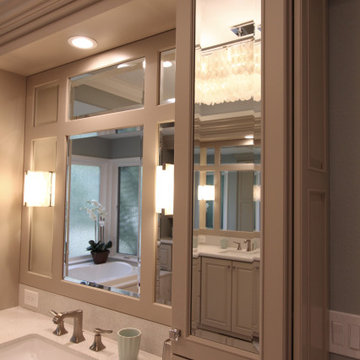
Glamorous Spa Bath. Dual vanities give both clients their own space with lots of storage. One vanity attaches to the tub with some open display and a little lift up door the tub deck extends into which is a great place to tuck away all the tub supplies and toiletries. On the other side of the tub is a recessed linen cabinet that hides a tv inside on a hinged arm so that when the client soaks for therapy in the tub they can enjoy watching tv. On the other side of the bathroom is the shower and toilet room. The shower is large with a corner seat and hand shower and a soap niche. Little touches like a slab cap on the top of the curb, seat and inside the niche look great but will also help with cleaning by eliminating the grout joints. Extra storage over the toilet is very convenient. But the favorite items of the client are all the sparkles including the beveled mirror pieces at the vanity cabinets, the mother of pearl large chandelier and sconces, the bits of glass and mirror in the countertops and a few crystal knobs and polished nickel touches. (Photo Credit; Shawn Lober Construction)
Bagni con pareti verdi e soffitto ribassato - Foto e idee per arredare
5

