Bagni con pareti verdi e porta doccia a battente - Foto e idee per arredare
Filtra anche per:
Budget
Ordina per:Popolari oggi
101 - 120 di 4.983 foto
1 di 3

Luscious Bathroom in Storrington, West Sussex
A luscious green bathroom design is complemented by matt black accents and unique platform for a feature bath.
The Brief
The aim of this project was to transform a former bedroom into a contemporary family bathroom, complete with a walk-in shower and freestanding bath.
This Storrington client had some strong design ideas, favouring a green theme with contemporary additions to modernise the space.
Storage was also a key design element. To help minimise clutter and create space for decorative items an inventive solution was required.
Design Elements
The design utilises some key desirables from the client as well as some clever suggestions from our bathroom designer Martin.
The green theme has been deployed spectacularly, with metro tiles utilised as a strong accent within the shower area and multiple storage niches. All other walls make use of neutral matt white tiles at half height, with William Morris wallpaper used as a leafy and natural addition to the space.
A freestanding bath has been placed central to the window as a focal point. The bathing area is raised to create separation within the room, and three pendant lights fitted above help to create a relaxing ambience for bathing.
Special Inclusions
Storage was an important part of the design.
A wall hung storage unit has been chosen in a Fjord Green Gloss finish, which works well with green tiling and the wallpaper choice. Elsewhere plenty of storage niches feature within the room. These add storage for everyday essentials, decorative items, and conceal items the client may not want on display.
A sizeable walk-in shower was also required as part of the renovation, with designer Martin opting for a Crosswater enclosure in a matt black finish. The matt black finish teams well with other accents in the room like the Vado brassware and Eastbrook towel rail.
Project Highlight
The platformed bathing area is a great highlight of this family bathroom space.
It delivers upon the freestanding bath requirement of the brief, with soothing lighting additions that elevate the design. Wood-effect porcelain floor tiling adds an additional natural element to this renovation.
The End Result
The end result is a complete transformation from the former bedroom that utilised this space.
The client and our designer Martin have combined multiple great finishes and design ideas to create a dramatic and contemporary, yet functional, family bathroom space.
Discover how our expert designers can transform your own bathroom with a free design appointment and quotation. Arrange a free appointment in showroom or online.
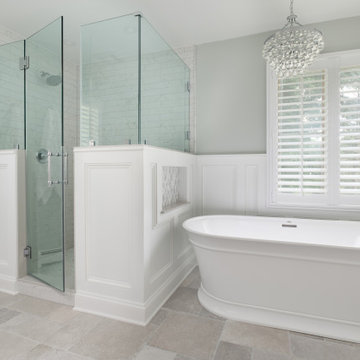
Ispirazione per una grande stanza da bagno padronale classica con ante con riquadro incassato, ante grigie, vasca freestanding, doccia ad angolo, WC a due pezzi, piastrelle grigie, piastrelle in ceramica, pareti verdi, pavimento con piastrelle in ceramica, lavabo sottopiano, top in quarzo composito, pavimento grigio, porta doccia a battente, top bianco, nicchia, due lavabi, mobile bagno freestanding e boiserie

Compact and Unique with a Chic Sophisticated Style.
Idee per una piccola stanza da bagno padronale costiera con ante a filo, ante bianche, vasca con piedi a zampa di leone, zona vasca/doccia separata, WC monopezzo, piastrelle bianche, piastrelle in ceramica, pareti verdi, pavimento con piastrelle in ceramica, lavabo a consolle, top in quarzite, pavimento grigio, porta doccia a battente, top bianco, un lavabo, mobile bagno incassato e pareti in legno
Idee per una piccola stanza da bagno padronale costiera con ante a filo, ante bianche, vasca con piedi a zampa di leone, zona vasca/doccia separata, WC monopezzo, piastrelle bianche, piastrelle in ceramica, pareti verdi, pavimento con piastrelle in ceramica, lavabo a consolle, top in quarzite, pavimento grigio, porta doccia a battente, top bianco, un lavabo, mobile bagno incassato e pareti in legno

Master Bath Steam Shower
Ispirazione per una stanza da bagno padronale eclettica di medie dimensioni con ante lisce, ante in legno bruno, vasca freestanding, doccia a filo pavimento, WC sospeso, piastrelle verdi, piastrelle in gres porcellanato, pareti verdi, pavimento in gres porcellanato, lavabo sottopiano, top in quarzite, pavimento bianco, porta doccia a battente, top multicolore, panca da doccia, due lavabi e mobile bagno sospeso
Ispirazione per una stanza da bagno padronale eclettica di medie dimensioni con ante lisce, ante in legno bruno, vasca freestanding, doccia a filo pavimento, WC sospeso, piastrelle verdi, piastrelle in gres porcellanato, pareti verdi, pavimento in gres porcellanato, lavabo sottopiano, top in quarzite, pavimento bianco, porta doccia a battente, top multicolore, panca da doccia, due lavabi e mobile bagno sospeso

Reforma integral Sube Interiorismo www.subeinteriorismo.com
Biderbost Photo
Immagine di una stanza da bagno con doccia tradizionale di medie dimensioni con ante a filo, ante bianche, doccia a filo pavimento, WC sospeso, piastrelle bianche, piastrelle in ceramica, pareti verdi, pavimento in laminato, lavabo sottopiano, top in quarzo composito, pavimento marrone, porta doccia a battente, top bianco, toilette, un lavabo, mobile bagno incassato e carta da parati
Immagine di una stanza da bagno con doccia tradizionale di medie dimensioni con ante a filo, ante bianche, doccia a filo pavimento, WC sospeso, piastrelle bianche, piastrelle in ceramica, pareti verdi, pavimento in laminato, lavabo sottopiano, top in quarzo composito, pavimento marrone, porta doccia a battente, top bianco, toilette, un lavabo, mobile bagno incassato e carta da parati
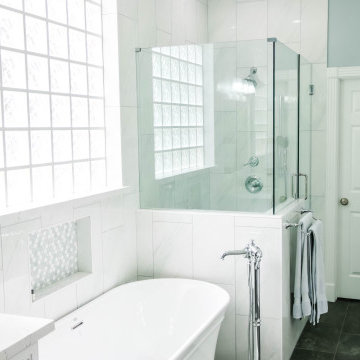
Ispirazione per una grande stanza da bagno padronale tradizionale con ante con riquadro incassato, ante bianche, vasca freestanding, doccia ad angolo, piastrelle bianche, piastrelle in ceramica, pareti verdi, pavimento con piastrelle in ceramica, lavabo da incasso, top in quarzo composito, pavimento grigio, porta doccia a battente, top bianco, un lavabo e mobile bagno incassato
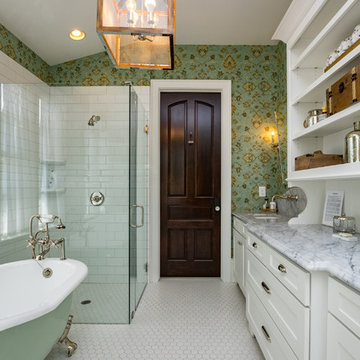
Foto di una stanza da bagno country con ante con riquadro incassato, ante bianche, vasca con piedi a zampa di leone, doccia a filo pavimento, piastrelle bianche, piastrelle diamantate, pareti verdi, pavimento con piastrelle a mosaico, lavabo sottopiano, pavimento bianco, porta doccia a battente e top grigio
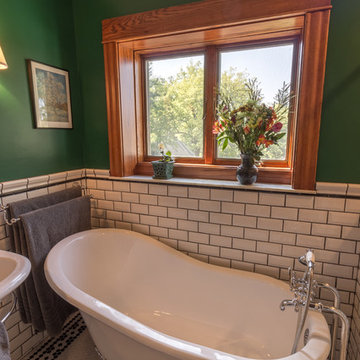
These homeowners came to us with an outdated and non functional bathroom space – the tub/shower was a badly installed handicapped tub in a very small bathroom. An adjacent room was so small, they couldn’t even use it for a bedroom, so they asked to take some space from that room to make a walk in shower, and then convert the remaining space to a walk in closet down the line. With a love for the age, history and character of the home, and a sharp eye for detail, the homeowners requested a strictly traditional style for their 1902 home’s new space.Beveled subway tiles, traditional bordered hexagon tile, chrome and porcelain fixtures, and oak millwork were used in order to create the feel that this bathroom has always been there. A boxed window was created to let more light into the space and sits over the new clawfoot tub. The walk-in shower is decked out with chrome fixtures, and a bench for comfort, and was designed with the intention to age gracefully in place. In the end, the black, white and emerald green color scheme are complemented by the warm oak wood and create a traditional oasis for the homeowners to enjoy for years to come.

photographer: Picture Perfect House
Idee per una stanza da bagno padronale country con ante in legno bruno, vasca freestanding, piastrelle diamantate, pareti verdi, pavimento con piastrelle in ceramica, top in quarzo composito, piastrelle bianche, lavabo a bacinella, pavimento multicolore, porta doccia a battente e ante a filo
Idee per una stanza da bagno padronale country con ante in legno bruno, vasca freestanding, piastrelle diamantate, pareti verdi, pavimento con piastrelle in ceramica, top in quarzo composito, piastrelle bianche, lavabo a bacinella, pavimento multicolore, porta doccia a battente e ante a filo
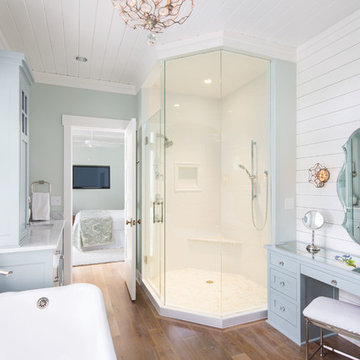
Esempio di una stanza da bagno costiera con ante in stile shaker, ante grigie, vasca freestanding, doccia ad angolo, piastrelle bianche, pareti verdi, parquet scuro, lavabo sottopiano e porta doccia a battente

Esempio di una grande stanza da bagno padronale rustica con piastrelle a mosaico, piastrelle blu, top in cemento, pavimento blu, ante con riquadro incassato, ante in legno chiaro, doccia ad angolo, WC a due pezzi, pareti verdi, lavabo sottopiano, porta doccia a battente e top verde

In the primary bath, a collaborative effort resulted in a serene retreat featuring mirrored accents to enhance brightness and eliminate the need for traditional vanity lights. By eschewing a built-in tub and opting for minimalist design elements, the space exudes a sense of tranquility and harmony.

© Lassiter Photography | ReVisionCharlotte.com
Ispirazione per una stanza da bagno padronale tradizionale di medie dimensioni con ante con riquadro incassato, ante grigie, vasca freestanding, doccia ad angolo, piastrelle bianche, piastrelle di marmo, pareti verdi, pavimento con piastrelle a mosaico, lavabo sottopiano, top in quarzite, pavimento bianco, porta doccia a battente, top grigio, panca da doccia, un lavabo, mobile bagno freestanding, soffitto a volta e boiserie
Ispirazione per una stanza da bagno padronale tradizionale di medie dimensioni con ante con riquadro incassato, ante grigie, vasca freestanding, doccia ad angolo, piastrelle bianche, piastrelle di marmo, pareti verdi, pavimento con piastrelle a mosaico, lavabo sottopiano, top in quarzite, pavimento bianco, porta doccia a battente, top grigio, panca da doccia, un lavabo, mobile bagno freestanding, soffitto a volta e boiserie
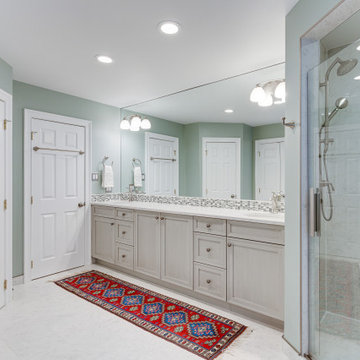
Designed by Daniel Altmann of Reico Kitchen & Bath in Bethesda, MD this master bathroom remodeling project features Ultracraft Cabinetry in the Lafayette door style in Maple with a Pebble Grey with Nickel Linen finish. The double bowl bathroom vanity top is in the color Pearl Jasmine by Silestone. and the bathroom features Kohler fixtures as well. Photos courtesy of BTW Images LLC.

Idee per una stanza da bagno padronale chic di medie dimensioni con lavabo sottopiano, pavimento multicolore, top bianco, ante in legno scuro, vasca freestanding, doccia alcova, WC monopezzo, piastrelle bianche, piastrelle in gres porcellanato, pareti verdi, pavimento in gres porcellanato, top in quarzo composito, porta doccia a battente e ante con riquadro incassato
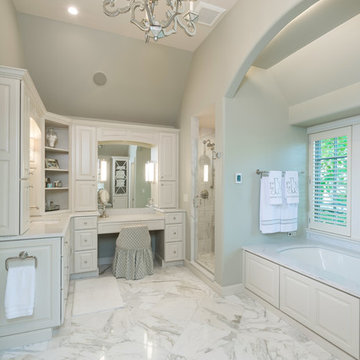
Gorgeous master suite designed by Tony Hudson. Project Manager Gary Myers. Photographed by Todd Yarrington.
Foto di una grande stanza da bagno padronale classica con ante con bugna sagomata, ante bianche, vasca sottopiano, doccia alcova, WC a due pezzi, piastrelle verdi, pareti verdi, pavimento in marmo, lavabo sottopiano, top in marmo e porta doccia a battente
Foto di una grande stanza da bagno padronale classica con ante con bugna sagomata, ante bianche, vasca sottopiano, doccia alcova, WC a due pezzi, piastrelle verdi, pareti verdi, pavimento in marmo, lavabo sottopiano, top in marmo e porta doccia a battente
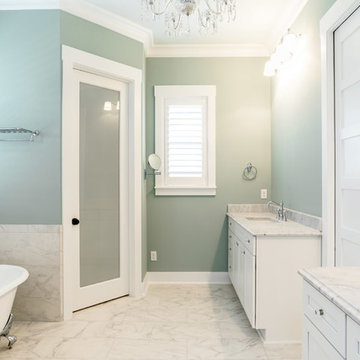
Discover Glenn Layton Homes' coastal style homes in Atlantic Beach Country Club, a beautiful custom home community, located in Atlantic Beach, Florida.
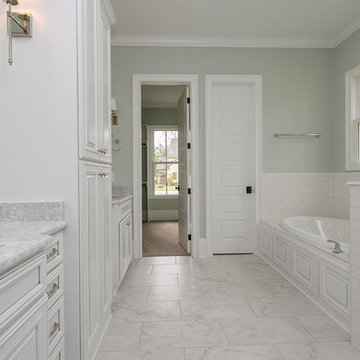
This master bath is a picture of relaxation and tranquility. A soaking tub, glass door stand alone shower with white subway tile surround, separated double vanity, sliding door to toilet room, granite countertops, old world cabinetry with a gray stain to match the countertop - amazing.
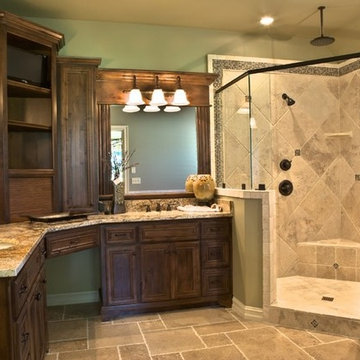
Bathroom Remodeling
Foto di una stanza da bagno padronale mediterranea di medie dimensioni con lavabo sottopiano, doccia aperta, pavimento in travertino, ante con bugna sagomata, ante in legno bruno, vasca freestanding, pareti verdi e porta doccia a battente
Foto di una stanza da bagno padronale mediterranea di medie dimensioni con lavabo sottopiano, doccia aperta, pavimento in travertino, ante con bugna sagomata, ante in legno bruno, vasca freestanding, pareti verdi e porta doccia a battente
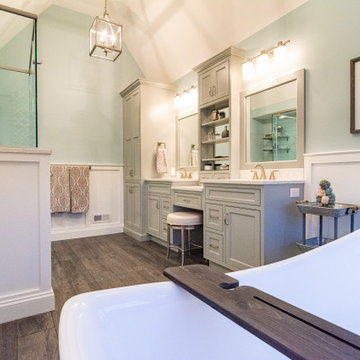
Ispirazione per una grande stanza da bagno padronale classica con ante lisce, ante grigie, vasca freestanding, doccia alcova, WC a due pezzi, piastrelle bianche, piastrelle in ceramica, pareti verdi, pavimento in gres porcellanato, lavabo sottopiano, top in quarzo composito, pavimento marrone, porta doccia a battente e top bianco
Bagni con pareti verdi e porta doccia a battente - Foto e idee per arredare
6

