Bagni con pareti verdi e pavimento verde - Foto e idee per arredare
Filtra anche per:
Budget
Ordina per:Popolari oggi
101 - 120 di 504 foto
1 di 3
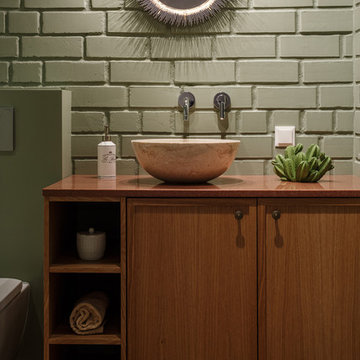
Ispirazione per un bagno di servizio design con ante in legno scuro, pareti verdi, lavabo a bacinella, top marrone, ante con riquadro incassato, piastrelle verdi, top in legno e pavimento verde

Immagine di una piccola stanza da bagno con doccia contemporanea con ante lisce, ante beige, doccia alcova, WC monopezzo, piastrelle verdi, pareti verdi, pavimento con piastrelle in ceramica, lavabo integrato, pavimento verde, porta doccia a battente, top bianco, nicchia, un lavabo e mobile bagno sospeso
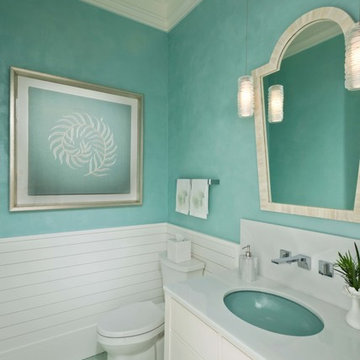
Esempio di un bagno di servizio stile marinaro con ante lisce, ante bianche, pareti verdi, lavabo sottopiano, pavimento verde e top bianco
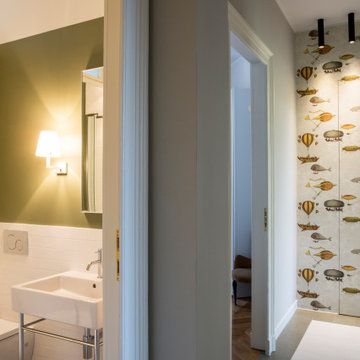
Il bagno per gli ospiti
Idee per un piccolo bagno di servizio contemporaneo con WC sospeso, piastrelle bianche, piastrelle in ceramica, pareti verdi, pavimento in cementine, lavabo a consolle e pavimento verde
Idee per un piccolo bagno di servizio contemporaneo con WC sospeso, piastrelle bianche, piastrelle in ceramica, pareti verdi, pavimento in cementine, lavabo a consolle e pavimento verde
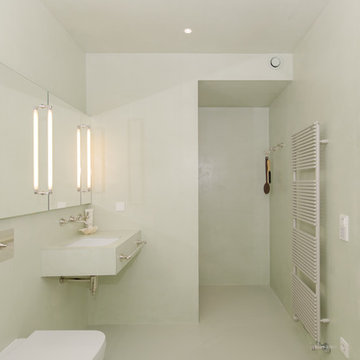
Fotos: www.tegosophie.de
Immagine di una stanza da bagno contemporanea di medie dimensioni con pareti verdi, lavabo sottopiano, ante con bugna sagomata, ante verdi, vasca sottopiano, doccia a filo pavimento, bidè, pavimento verde e doccia aperta
Immagine di una stanza da bagno contemporanea di medie dimensioni con pareti verdi, lavabo sottopiano, ante con bugna sagomata, ante verdi, vasca sottopiano, doccia a filo pavimento, bidè, pavimento verde e doccia aperta
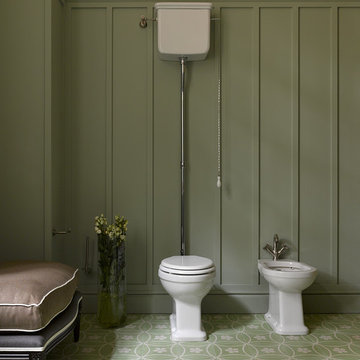
Foto di un bagno di servizio chic con bidè, pareti verdi e pavimento verde
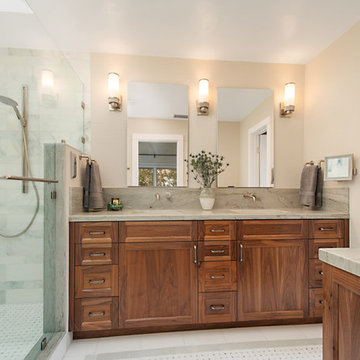
This master bath was remodeled with function and storage in mind. Craftsman style and timeless design using natural marble and quartzite for timeless appeal.
Preview First, Mark

The owners of this classic “old-growth Oak trim-work and arches” 1½ story 2 BR Tudor were looking to increase the size and functionality of their first-floor bath. Their wish list included a walk-in steam shower, tiled floors and walls. They wanted to incorporate those arches where possible – a style echoed throughout the home. They also were looking for a way for someone using a wheelchair to easily access the room.
The project began by taking the former bath down to the studs and removing part of the east wall. Space was created by relocating a portion of a closet in the adjacent bedroom and part of a linen closet located in the hallway. Moving the commode and a new cabinet into the newly created space creates an illusion of a much larger bath and showcases the shower. The linen closet was converted into a shallow medicine cabinet accessed using the existing linen closet door.
The door to the bath itself was enlarged, and a pocket door installed to enhance traffic flow.
The walk-in steam shower uses a large glass door that opens in or out. The steam generator is in the basement below, saving space. The tiled shower floor is crafted with sliced earth pebbles mosaic tiling. Coy fish are incorporated in the design surrounding the drain.
Shower walls and vanity area ceilings are constructed with 3” X 6” Kyle Subway tile in dark green. The light from the two bright windows plays off the surface of the Subway tile is an added feature.
The remaining bath floor is made 2” X 2” ceramic tile, surrounded with more of the pebble tiling found in the shower and trying the two rooms together. The right choice of grout is the final design touch for this beautiful floor.
The new vanity is located where the original tub had been, repeating the arch as a key design feature. The Vanity features a granite countertop and large under-mounted sink with brushed nickel fixtures. The white vanity cabinet features two sets of large drawers.
The untiled walls feature a custom wallpaper of Henri Rousseau’s “The Equatorial Jungle, 1909,” featured in the national gallery of art. https://www.nga.gov/collection/art-object-page.46688.html
The owners are delighted in the results. This is their forever home.
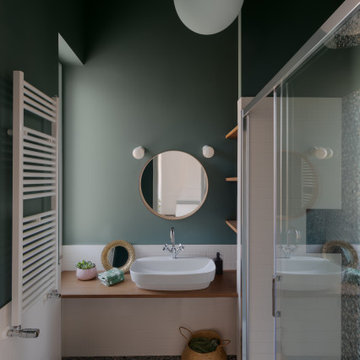
Immagine di un piccolo bagno di servizio scandinavo con ante in legno bruno, piastrelle bianche, pareti verdi, pavimento verde e mobile bagno freestanding
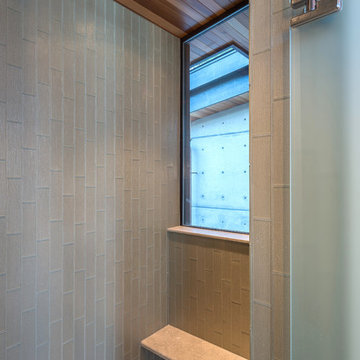
Photography by Lucas Henning.
Esempio di una piccola stanza da bagno padronale design con doccia alcova, piastrelle verdi, piastrelle di vetro, pareti verdi, pavimento in gres porcellanato, pavimento verde e porta doccia a battente
Esempio di una piccola stanza da bagno padronale design con doccia alcova, piastrelle verdi, piastrelle di vetro, pareti verdi, pavimento in gres porcellanato, pavimento verde e porta doccia a battente
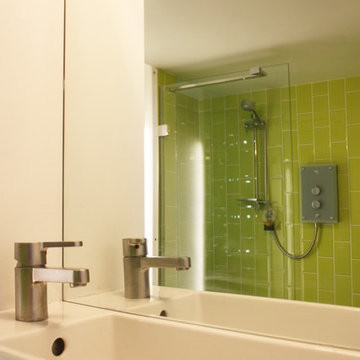
Ispirazione per una piccola stanza da bagno padronale nordica con doccia a filo pavimento, pareti verdi, pavimento con piastrelle a mosaico, pavimento verde e porta doccia a battente
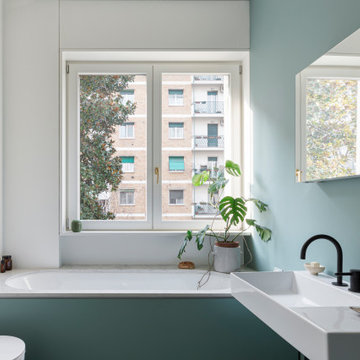
Ispirazione per una stanza da bagno con doccia design di medie dimensioni con vasca sottopiano, doccia a filo pavimento, WC sospeso, piastrelle verdi, pareti verdi, pavimento in cemento, top in quarzo composito, pavimento verde, porta doccia a battente, top bianco e un lavabo
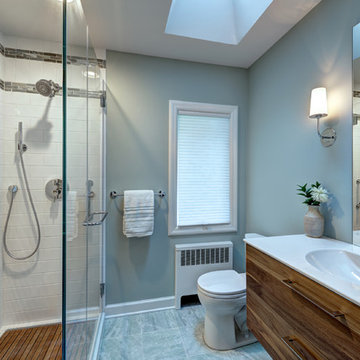
Wing Wong/ Memories TTL
Ispirazione per una piccola stanza da bagno padronale chic con ante lisce, ante in legno scuro, piastrelle bianche, piastrelle in ceramica, top in vetro, WC a due pezzi, pareti verdi, pavimento in marmo, lavabo integrato e pavimento verde
Ispirazione per una piccola stanza da bagno padronale chic con ante lisce, ante in legno scuro, piastrelle bianche, piastrelle in ceramica, top in vetro, WC a due pezzi, pareti verdi, pavimento in marmo, lavabo integrato e pavimento verde

Immagine di una stanza da bagno padronale eclettica di medie dimensioni con nessun'anta, ante bianche, vasca freestanding, doccia aperta, WC monopezzo, piastrelle verdi, piastrelle diamantate, pareti verdi, pavimento in gres porcellanato, lavabo integrato, top in vetro, pavimento verde, doccia aperta, top bianco, nicchia, un lavabo, mobile bagno freestanding e carta da parati
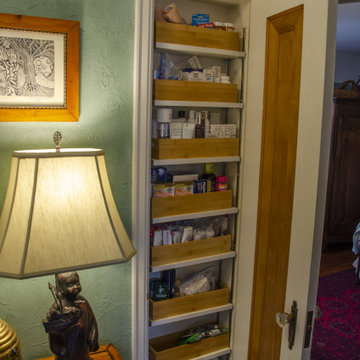
The owners of this classic “old-growth Oak trim-work and arches” 1½ story 2 BR Tudor were looking to increase the size and functionality of their first-floor bath. Their wish list included a walk-in steam shower, tiled floors and walls. They wanted to incorporate those arches where possible – a style echoed throughout the home. They also were looking for a way for someone using a wheelchair to easily access the room.
The project began by taking the former bath down to the studs and removing part of the east wall. Space was created by relocating a portion of a closet in the adjacent bedroom and part of a linen closet located in the hallway. Moving the commode and a new cabinet into the newly created space creates an illusion of a much larger bath and showcases the shower. The linen closet was converted into a shallow medicine cabinet accessed using the existing linen closet door.
The door to the bath itself was enlarged, and a pocket door installed to enhance traffic flow.
The walk-in steam shower uses a large glass door that opens in or out. The steam generator is in the basement below, saving space. The tiled shower floor is crafted with sliced earth pebbles mosaic tiling. Coy fish are incorporated in the design surrounding the drain.
Shower walls and vanity area ceilings are constructed with 3” X 6” Kyle Subway tile in dark green. The light from the two bright windows plays off the surface of the Subway tile is an added feature.
The remaining bath floor is made 2” X 2” ceramic tile, surrounded with more of the pebble tiling found in the shower and trying the two rooms together. The right choice of grout is the final design touch for this beautiful floor.
The new vanity is located where the original tub had been, repeating the arch as a key design feature. The Vanity features a granite countertop and large under-mounted sink with brushed nickel fixtures. The white vanity cabinet features two sets of large drawers.
The untiled walls feature a custom wallpaper of Henri Rousseau’s “The Equatorial Jungle, 1909,” featured in the national gallery of art. https://www.nga.gov/collection/art-object-page.46688.html
The owners are delighted in the results. This is their forever home.

Elements of Biophilia, or Wellness, are incorporated in this exquisite compact Bathroom designated for the lady of the house.
Natural greenery, touch friendly organic materials, enhanced lighting, and luxurious details are an invitation to health and relaxation.
The volcanic limestone soaking tub in a sophisticated sexy shape, and the patterned marble floor in a beautiful Beau Monde Mosaic custom blend of Thassos, Ming Green, and Cloud Nine Marble sets the stage.
With an expansive view of Puget Sound, this elegant feminine retreat welcomes the Bathing Beauty who benefits from all the healthy design details.
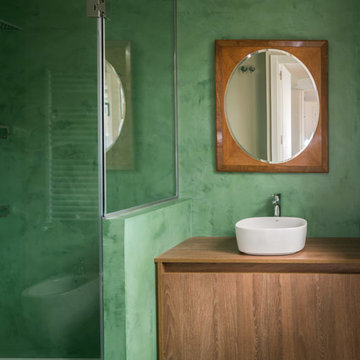
Baño principal en suite.
Ispirazione per una stanza da bagno padronale design con piastrelle verdi, pareti verdi, pavimento in cemento, lavabo a bacinella, top in laminato, pavimento verde e porta doccia a battente
Ispirazione per una stanza da bagno padronale design con piastrelle verdi, pareti verdi, pavimento in cemento, lavabo a bacinella, top in laminato, pavimento verde e porta doccia a battente
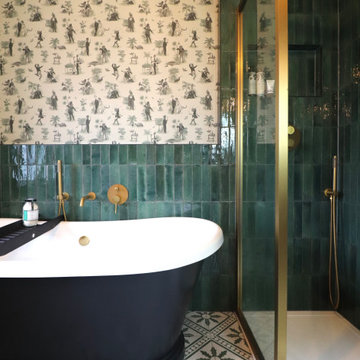
Esempio di una stanza da bagno padronale eclettica di medie dimensioni con nessun'anta, ante bianche, vasca freestanding, doccia aperta, WC monopezzo, piastrelle verdi, piastrelle diamantate, pareti verdi, pavimento in gres porcellanato, lavabo integrato, top in vetro, pavimento verde, doccia aperta, top bianco, nicchia, un lavabo, mobile bagno freestanding e carta da parati
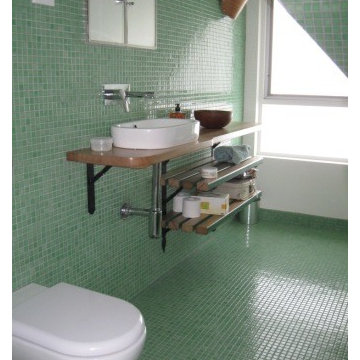
Rhiannon Slater
Immagine di una piccola stanza da bagno padronale design con nessun'anta, ante marroni, vasca da incasso, vasca/doccia, WC monopezzo, piastrelle verdi, piastrelle a mosaico, pareti verdi, pavimento con piastrelle a mosaico, lavabo a bacinella, top in legno, pavimento verde, porta doccia a battente e top marrone
Immagine di una piccola stanza da bagno padronale design con nessun'anta, ante marroni, vasca da incasso, vasca/doccia, WC monopezzo, piastrelle verdi, piastrelle a mosaico, pareti verdi, pavimento con piastrelle a mosaico, lavabo a bacinella, top in legno, pavimento verde, porta doccia a battente e top marrone
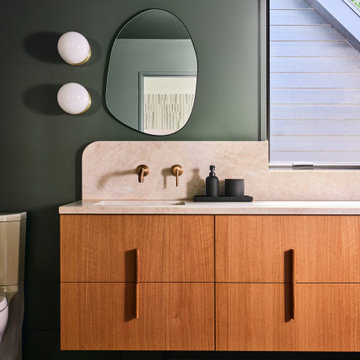
The upstairs kids’ bathroom marries modern styling with a bit of whimsy for an eclectic feel. Green walls and green iridescent hand-cut tile ground the design. The floating Rift Cut White Oak vanity from Eclipse Cabinetry by Shiloh with natural stone countertop pops. Overall, the space is durable and fun. Interior Design: Sarah Sherman Samuel; Architect: J. Visser Design; Builder: Insignia Homes; Cabinetry: Eclipse by Shiloh; Photo: Nicole Franzen
Bagni con pareti verdi e pavimento verde - Foto e idee per arredare
6

