Bagni con pareti verdi e lavabo sottopiano - Foto e idee per arredare
Filtra anche per:
Budget
Ordina per:Popolari oggi
141 - 160 di 11.270 foto
1 di 3

This stunning bathroom vanity comes together with light hues of blue and rich tan colors. The beautiful ornamentation on the mirrors creates an exquisite focal point that draw the eye up.
http://www.semmelmanninteriors.com/

Main level powder bathroom featuring floating vanity, Quartz slab counter top and site finished hardwood flooring.
Ispirazione per un bagno di servizio minimal di medie dimensioni con ante lisce, ante in legno scuro, WC a due pezzi, pareti verdi, parquet chiaro, lavabo sottopiano, top in quarzo composito, top bianco e pavimento beige
Ispirazione per un bagno di servizio minimal di medie dimensioni con ante lisce, ante in legno scuro, WC a due pezzi, pareti verdi, parquet chiaro, lavabo sottopiano, top in quarzo composito, top bianco e pavimento beige
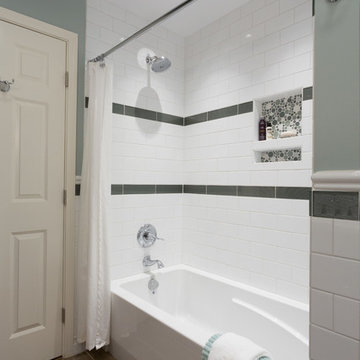
Beth Genengels Photography
Foto di una stanza da bagno tradizionale di medie dimensioni con ante lisce, ante in legno bruno, vasca/doccia, WC monopezzo, piastrelle bianche, piastrelle in ceramica, pareti verdi, pavimento con piastrelle in ceramica, lavabo sottopiano, top in quarzo composito, vasca da incasso, pavimento marrone e doccia con tenda
Foto di una stanza da bagno tradizionale di medie dimensioni con ante lisce, ante in legno bruno, vasca/doccia, WC monopezzo, piastrelle bianche, piastrelle in ceramica, pareti verdi, pavimento con piastrelle in ceramica, lavabo sottopiano, top in quarzo composito, vasca da incasso, pavimento marrone e doccia con tenda
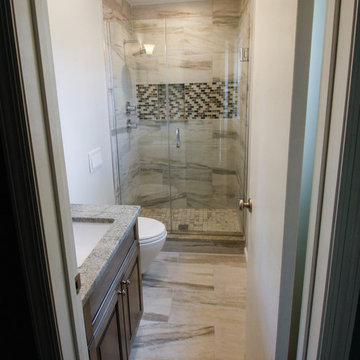
Karolina Zawistowska
Foto di una piccola stanza da bagno padronale tradizionale con ante con bugna sagomata, ante in legno scuro, doccia alcova, WC sospeso, piastrelle multicolore, piastrelle in gres porcellanato, pareti verdi, pavimento in gres porcellanato, lavabo sottopiano, top in granito, pavimento beige e porta doccia a battente
Foto di una piccola stanza da bagno padronale tradizionale con ante con bugna sagomata, ante in legno scuro, doccia alcova, WC sospeso, piastrelle multicolore, piastrelle in gres porcellanato, pareti verdi, pavimento in gres porcellanato, lavabo sottopiano, top in granito, pavimento beige e porta doccia a battente
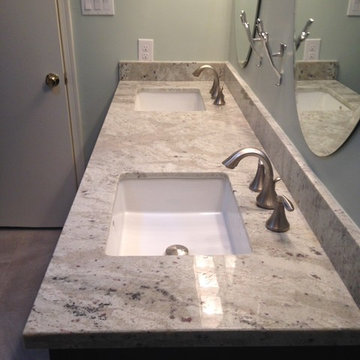
Hall bathroom completely remodeled moved location of tub and toilet to enlarge vanity. Installed solid wood bathroom vanity in espresso finish and shaker style doors. Installed porcelain tiles on floor and tub surround and all new Moen plumbing fixtures and one piece toilet.

The goal of this bath was to create a spa-like feel. Opting for the dominant color of white accented by sage green contributed to the successful outcome. A 54” white vanity with double sinks topped with Carrera marble continued the monochromatic color scheme. The Eva collection of Moen brand fixtures in a brushed nickel finish were selected for the faucet, towel ring, paper holder, and towel bars. Double bands of glass mosaic tile and niche backing accented the 3x6 Brennero Carrera tile on the shower walls. A Moentrol valve faucet was installed in the shower in order to have force and flow balance.

Builder: J. Peterson Homes
Interior Designer: Francesca Owens
Photographers: Ashley Avila Photography, Bill Hebert, & FulView
Capped by a picturesque double chimney and distinguished by its distinctive roof lines and patterned brick, stone and siding, Rookwood draws inspiration from Tudor and Shingle styles, two of the world’s most enduring architectural forms. Popular from about 1890 through 1940, Tudor is characterized by steeply pitched roofs, massive chimneys, tall narrow casement windows and decorative half-timbering. Shingle’s hallmarks include shingled walls, an asymmetrical façade, intersecting cross gables and extensive porches. A masterpiece of wood and stone, there is nothing ordinary about Rookwood, which combines the best of both worlds.
Once inside the foyer, the 3,500-square foot main level opens with a 27-foot central living room with natural fireplace. Nearby is a large kitchen featuring an extended island, hearth room and butler’s pantry with an adjacent formal dining space near the front of the house. Also featured is a sun room and spacious study, both perfect for relaxing, as well as two nearby garages that add up to almost 1,500 square foot of space. A large master suite with bath and walk-in closet which dominates the 2,700-square foot second level which also includes three additional family bedrooms, a convenient laundry and a flexible 580-square-foot bonus space. Downstairs, the lower level boasts approximately 1,000 more square feet of finished space, including a recreation room, guest suite and additional storage.
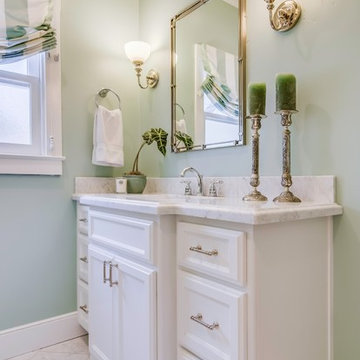
Chris Merenda-Axtell Interior Design
1930's East Sacramento remodel . Bathroom , small space ,
Carrera marble slab, kohler memoirs under mount sink, , kohler polished chrome faucets , framed mirror . marble floor, subway tile walls, recessed shampoo shelf . Revere style cabinets, Lewis Custom Classc Homes construction, Daniel Reagan photography
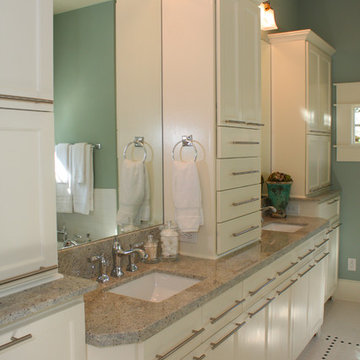
An awesome Oak Forest Home, with heavy trim around windows and doors with cove crown moulding. Plugs in over sized base boards, gorgeous select red oak floors stained spice brown. Smooth walls with designer colors.
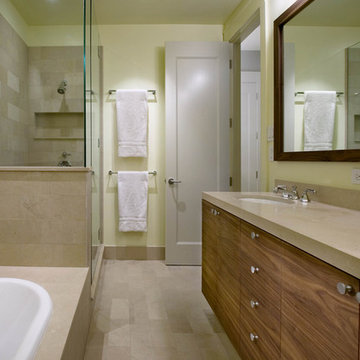
Foto di una piccola stanza da bagno padronale minimalista con lavabo sottopiano, ante lisce, ante in legno scuro, top in granito, vasca da incasso, doccia ad angolo, WC monopezzo, piastrelle beige, piastrelle in pietra e pareti verdi
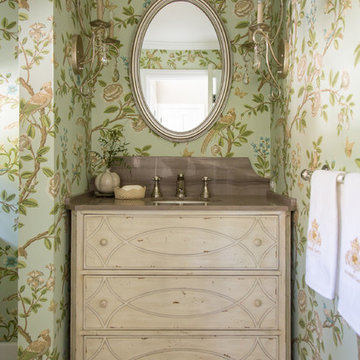
Photo by: Mike P Kelley
Styling by: Jennifer Maxcy, hoot n anny home
Foto di un bagno di servizio shabby-chic style con lavabo sottopiano, consolle stile comò, ante in legno chiaro, pareti verdi, pavimento con piastrelle in ceramica, top in marmo e top marrone
Foto di un bagno di servizio shabby-chic style con lavabo sottopiano, consolle stile comò, ante in legno chiaro, pareti verdi, pavimento con piastrelle in ceramica, top in marmo e top marrone

A light filled master bath with a vaulted ceiling is located at the second floor gable end. The vibrant greens and earthy browns of the landscape are mimicked with interior material selections.
Photography: Jeffrey Totaro
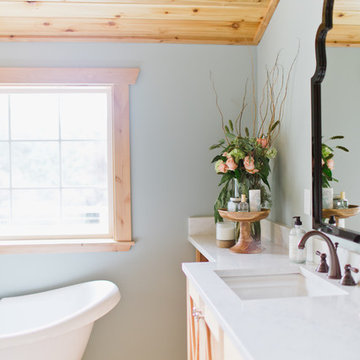
Immagine di una stanza da bagno padronale classica di medie dimensioni con consolle stile comò, ante in legno scuro, vasca freestanding, doccia alcova, WC monopezzo, piastrelle bianche, piastrelle in gres porcellanato, pareti verdi, pavimento in gres porcellanato, lavabo sottopiano, top in quarzo composito, pavimento multicolore, porta doccia a battente e top bianco
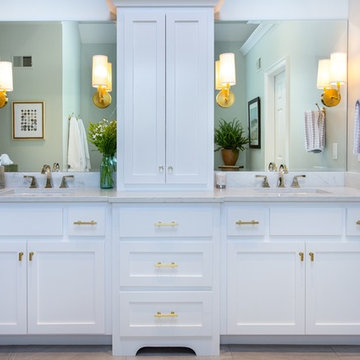
Idee per una stanza da bagno padronale chic di medie dimensioni con ante in stile shaker, ante bianche, vasca freestanding, doccia alcova, piastrelle bianche, piastrelle in ceramica, pareti verdi, pavimento in gres porcellanato, lavabo sottopiano, top in quarzo composito, pavimento grigio, porta doccia a battente e top bianco
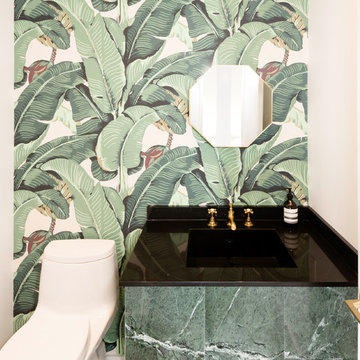
Fun, green powder room. Photo by Jeremy Warshafsky.
Esempio di un piccolo bagno di servizio nordico con ante lisce, ante verdi, pareti verdi, lavabo sottopiano, top in marmo e top nero
Esempio di un piccolo bagno di servizio nordico con ante lisce, ante verdi, pareti verdi, lavabo sottopiano, top in marmo e top nero
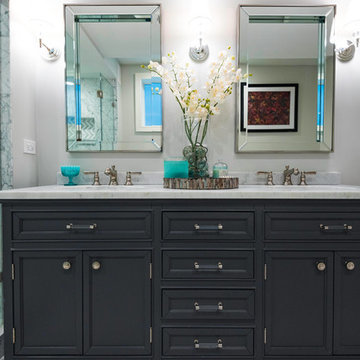
Esempio di una grande stanza da bagno padronale design con consolle stile comò, ante grigie, vasca freestanding, doccia alcova, WC a due pezzi, piastrelle grigie, piastrelle di marmo, pareti verdi, pavimento in marmo, lavabo sottopiano e top in marmo

Foto di una grande stanza da bagno padronale tropicale con lavabo sottopiano, ante lisce, ante in legno bruno, top in granito, vasca da incasso, doccia ad angolo, pareti verdi, pavimento in travertino, piastrelle grigie, pavimento beige e porta doccia a battente

Floating frame-less vanity in tiger eye walnut, topped with a Cambria Quartz white countertop.
Immagine di una stanza da bagno moderna con lavabo sottopiano, ante lisce, doccia a filo pavimento, WC a due pezzi, piastrelle verdi, pareti verdi e pavimento con piastrelle in ceramica
Immagine di una stanza da bagno moderna con lavabo sottopiano, ante lisce, doccia a filo pavimento, WC a due pezzi, piastrelle verdi, pareti verdi e pavimento con piastrelle in ceramica
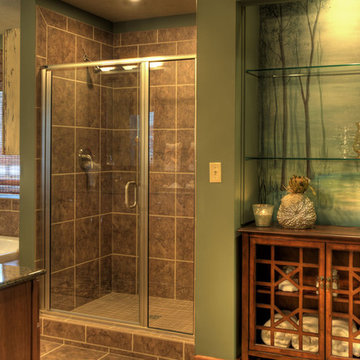
View of Master Bathroom - This bathroom had too many closets! We turned one into a morning coffee bar area.
Custom mural by local artist.
Photo courtesy of Fred Lassmann

The Perfect combination of Form and Function in this well appointed traditional Master Bath with beautiful custom arched cherry cabinetry, granite counter top and polished nickle hardware. The checkerboard heated limestone floors
were added to complete the character of this room. Ceiling cannister lighting overhead, vanity scones and upper cabinet lighting provide options for atmophere and task lighting.
Photography by Dave Adams Photography
Bagni con pareti verdi e lavabo sottopiano - Foto e idee per arredare
8

