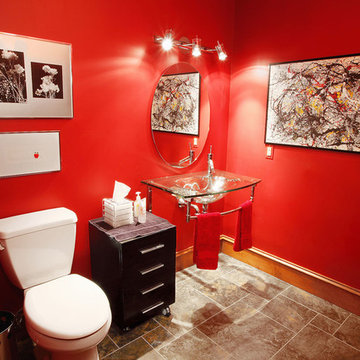Bagni con pareti rosse e lavabo a consolle - Foto e idee per arredare
Filtra anche per:
Budget
Ordina per:Popolari oggi
41 - 52 di 52 foto
1 di 3
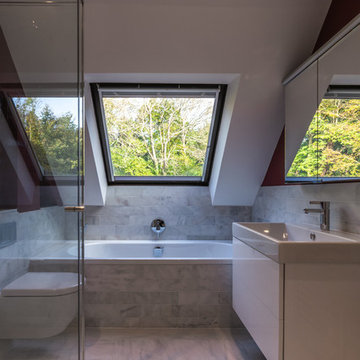
Daniel Paul Photography
This family home is located in the beautiful Sussex countryside, close to Chichester. It is a detached, four bedroom property set in a large plot, which was in need of updating to align it with the current standards of modern living.
The complete refurbishment of the property includes internal alterations at ground floor level to create a large, bright, Kitchen space suitable for entertaining.
Contemporary Kitchen fittings and appliances have been installed, with contrasting timber and concrete-effect door fronts enhancing the material palette. Modern sanitary fittings and furniture have been chosen for all Bathrooms.
There are new floor finishes and updated internal decorations throughout the property, including new cornicing. Several items of bespoke joinery were commissioned, most notably bookcases in the library and built-in wardrobes in the Master Bedroom.
The finished property now befits the needs of modern life while remaining true to the period in which it was built through the retention of several existing features.
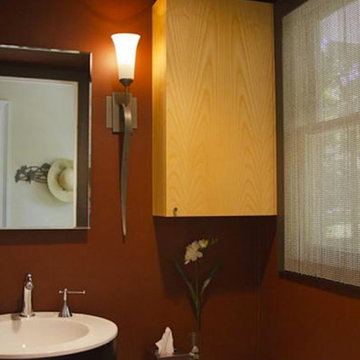
Ispirazione per una stanza da bagno padronale contemporanea di medie dimensioni con lavabo a consolle, ante in legno chiaro, top in saponaria, WC monopezzo, piastrelle bianche, piastrelle in ceramica e pareti rosse
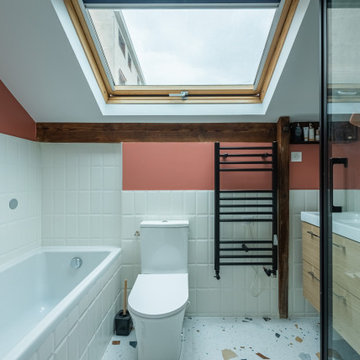
Esempio di una stanza da bagno padronale design di medie dimensioni con ante a filo, ante in legno chiaro, vasca sottopiano, WC monopezzo, piastrelle bianche, piastrelle diamantate, pareti rosse, pavimento alla veneziana, lavabo a consolle, pavimento multicolore, top bianco, un lavabo e mobile bagno sospeso
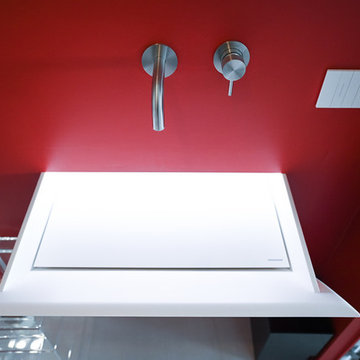
Il bagno ospiti, nella sua essenzialità, esprime la perfetta sintesi del design moderno: il lavandino - designed by Antonio Lupi - è l'elemento principale e distintivo dell'ambiente.

Photography by Eduard Hueber / archphoto
North and south exposures in this 3000 square foot loft in Tribeca allowed us to line the south facing wall with two guest bedrooms and a 900 sf master suite. The trapezoid shaped plan creates an exaggerated perspective as one looks through the main living space space to the kitchen. The ceilings and columns are stripped to bring the industrial space back to its most elemental state. The blackened steel canopy and blackened steel doors were designed to complement the raw wood and wrought iron columns of the stripped space. Salvaged materials such as reclaimed barn wood for the counters and reclaimed marble slabs in the master bathroom were used to enhance the industrial feel of the space.
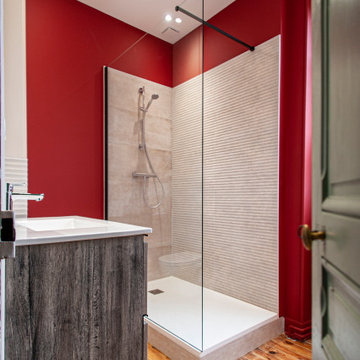
Idee per una piccola stanza da bagno con doccia minimal con ante a filo, ante in legno bruno, doccia a filo pavimento, WC sospeso, piastrelle beige, piastrelle in ceramica, pareti rosse, parquet chiaro, lavabo a consolle, top in superficie solida, pavimento marrone, doccia aperta, top bianco, un lavabo, mobile bagno sospeso e soffitto a cassettoni

Photography by Eduard Hueber / archphoto
North and south exposures in this 3000 square foot loft in Tribeca allowed us to line the south facing wall with two guest bedrooms and a 900 sf master suite. The trapezoid shaped plan creates an exaggerated perspective as one looks through the main living space space to the kitchen. The ceilings and columns are stripped to bring the industrial space back to its most elemental state. The blackened steel canopy and blackened steel doors were designed to complement the raw wood and wrought iron columns of the stripped space. Salvaged materials such as reclaimed barn wood for the counters and reclaimed marble slabs in the master bathroom were used to enhance the industrial feel of the space.

Foto di una piccola stanza da bagno con doccia design con ante a filo, ante in legno bruno, doccia a filo pavimento, WC sospeso, piastrelle beige, piastrelle in ceramica, pareti rosse, parquet chiaro, lavabo a consolle, top in superficie solida, pavimento marrone, doccia aperta, top bianco, un lavabo, mobile bagno sospeso e soffitto a cassettoni
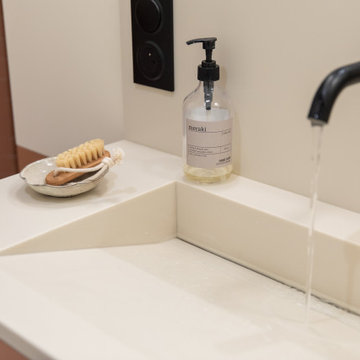
Foto di una piccola stanza da bagno con doccia design con consolle stile comò, ante bianche, doccia ad angolo, WC sospeso, piastrelle rosse, piastrelle in ceramica, pareti rosse, pavimento con piastrelle in ceramica, lavabo a consolle, top in superficie solida, pavimento bianco, doccia aperta, top bianco, un lavabo e mobile bagno incassato
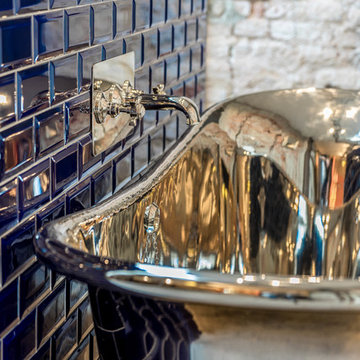
Daniel Schmidt - TRADITIONAL BATHROOMS
Foto di una stanza da bagno con doccia industriale di medie dimensioni con vasca freestanding, piastrelle blu, piastrelle in ceramica, lavabo a consolle, vasca/doccia, WC a due pezzi, pareti rosse, parquet chiaro, top in superficie solida e pavimento grigio
Foto di una stanza da bagno con doccia industriale di medie dimensioni con vasca freestanding, piastrelle blu, piastrelle in ceramica, lavabo a consolle, vasca/doccia, WC a due pezzi, pareti rosse, parquet chiaro, top in superficie solida e pavimento grigio
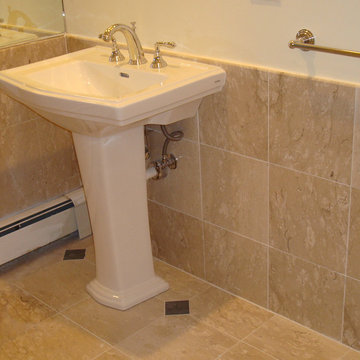
Ispirazione per una stanza da bagno con doccia classica di medie dimensioni con lavabo a consolle, piastrelle beige, lastra di pietra, pareti rosse e pavimento con piastrelle in ceramica
Bagni con pareti rosse e lavabo a consolle - Foto e idee per arredare
3


