Bagni con pareti nere - Foto e idee per arredare
Filtra anche per:
Budget
Ordina per:Popolari oggi
81 - 100 di 585 foto
1 di 3
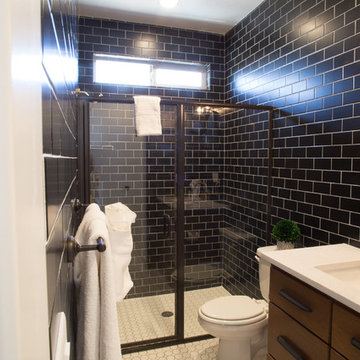
Immagine di una stanza da bagno tradizionale di medie dimensioni con consolle stile comò, ante in legno scuro, doccia aperta, WC a due pezzi, piastrelle nere, piastrelle diamantate, pareti nere, pavimento con piastrelle di ciottoli, lavabo sottopiano, top in quarzo composito, pavimento bianco, porta doccia a battente e top bianco
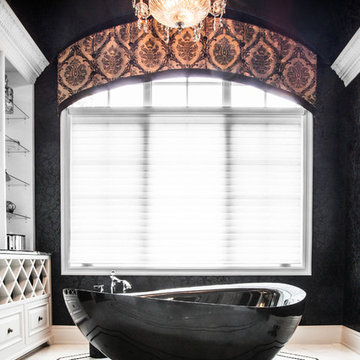
Linly Designs’ custom made shaped valance gracefully crowns our client’s arched window and serves as one of the most striking elements in this truly masterful master bath.
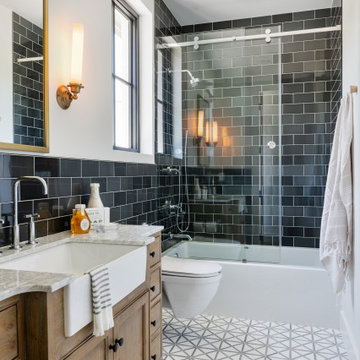
This new home was built on an old lot in Dallas, TX in the Preston Hollow neighborhood. The new home is a little over 5,600 sq.ft. and features an expansive great room and a professional chef’s kitchen. This 100% brick exterior home was built with full-foam encapsulation for maximum energy performance. There is an immaculate courtyard enclosed by a 9' brick wall keeping their spool (spa/pool) private. Electric infrared radiant patio heaters and patio fans and of course a fireplace keep the courtyard comfortable no matter what time of year. A custom king and a half bed was built with steps at the end of the bed, making it easy for their dog Roxy, to get up on the bed. There are electrical outlets in the back of the bathroom drawers and a TV mounted on the wall behind the tub for convenience. The bathroom also has a steam shower with a digital thermostatic valve. The kitchen has two of everything, as it should, being a commercial chef's kitchen! The stainless vent hood, flanked by floating wooden shelves, draws your eyes to the center of this immaculate kitchen full of Bluestar Commercial appliances. There is also a wall oven with a warming drawer, a brick pizza oven, and an indoor churrasco grill. There are two refrigerators, one on either end of the expansive kitchen wall, making everything convenient. There are two islands; one with casual dining bar stools, as well as a built-in dining table and another for prepping food. At the top of the stairs is a good size landing for storage and family photos. There are two bedrooms, each with its own bathroom, as well as a movie room. What makes this home so special is the Casita! It has its own entrance off the common breezeway to the main house and courtyard. There is a full kitchen, a living area, an ADA compliant full bath, and a comfortable king bedroom. It’s perfect for friends staying the weekend or in-laws staying for a month.

Powder room adjoining the home theater. Amazing black and grey finishes
Foto di un grande bagno di servizio contemporaneo con ante lisce, ante nere, WC monopezzo, piastrelle grigie, piastrelle in ceramica, pareti nere, pavimento con piastrelle in ceramica, lavabo da incasso, top in granito, pavimento grigio, top nero e mobile bagno sospeso
Foto di un grande bagno di servizio contemporaneo con ante lisce, ante nere, WC monopezzo, piastrelle grigie, piastrelle in ceramica, pareti nere, pavimento con piastrelle in ceramica, lavabo da incasso, top in granito, pavimento grigio, top nero e mobile bagno sospeso
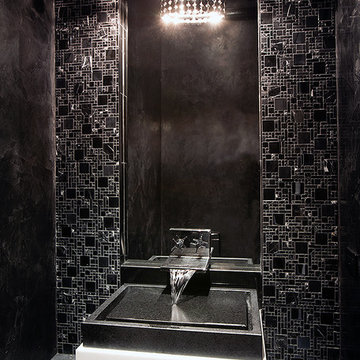
Photography by Jeff Roffman
Foto di un piccolo bagno di servizio moderno con lavabo a bacinella, top in marmo, piastrelle nere, pareti nere e pavimento in marmo
Foto di un piccolo bagno di servizio moderno con lavabo a bacinella, top in marmo, piastrelle nere, pareti nere e pavimento in marmo
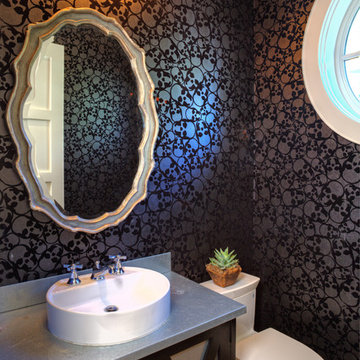
Idee per una piccola stanza da bagno classica con lavabo a bacinella, top in zinco, WC monopezzo, ante in legno bruno, pareti nere, pavimento in legno massello medio e ante con riquadro incassato

Remodeled Bathroom in a 1920's building. Features a walk in shower with hidden cabinetry in the wall and a washer and dryer.
Idee per una piccola stanza da bagno padronale classica con ante a filo, ante nere, WC a due pezzi, piastrelle nere, piastrelle di marmo, pareti nere, pavimento in marmo, lavabo a consolle, top in marmo, pavimento multicolore, porta doccia a battente, top multicolore, un lavabo e mobile bagno freestanding
Idee per una piccola stanza da bagno padronale classica con ante a filo, ante nere, WC a due pezzi, piastrelle nere, piastrelle di marmo, pareti nere, pavimento in marmo, lavabo a consolle, top in marmo, pavimento multicolore, porta doccia a battente, top multicolore, un lavabo e mobile bagno freestanding
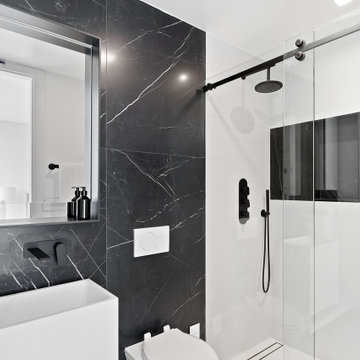
Foto di una stanza da bagno con doccia moderna di medie dimensioni con ante lisce, ante bianche, doccia a filo pavimento, WC sospeso, pistrelle in bianco e nero, piastrelle in gres porcellanato, pareti nere, pavimento in gres porcellanato, top in quarzo composito, pavimento nero, porta doccia scorrevole, top bianco, un lavabo e mobile bagno sospeso
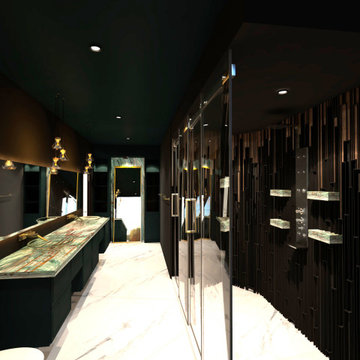
The black walls and ceilings adorned with a deep emerald green vanity and built in storage with copper accents creates a mysterious and sophisticated master bath, perfect for a bachelor or anyone looking for a masculine master bathroom!
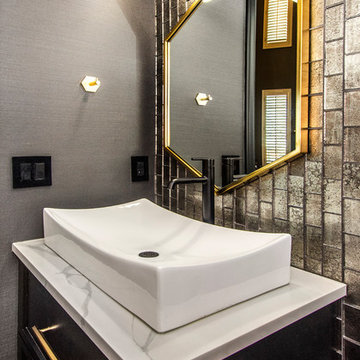
Our clients came to us wanting to update and open up their kitchen, breakfast nook, wet bar, and den. They wanted a cleaner look without clutter but didn’t want to go with an all-white kitchen, fearing it’s too trendy. Their kitchen was not utilized well and was not aesthetically appealing; it was very ornate and dark. The cooktop was too far back in the kitchen towards the butler’s pantry, making it awkward when cooking, so they knew they wanted that moved. The rest was left up to our designer to overcome these obstacles and give them their dream kitchen.
We gutted the kitchen cabinets, including the built-in china cabinet and all finishes. The pony wall that once separated the kitchen from the den (and also housed the sink, dishwasher, and ice maker) was removed, and those appliances were relocated to the new large island, which had a ton of storage and a 15” overhang for bar seating. Beautiful aged brass Quebec 6-light pendants were hung above the island.
All cabinets were replaced and drawers were designed to maximize storage. The Eclipse “Greensboro” cabinetry was painted gray with satin brass Emtek Mod Hex “Urban Modern” pulls. A large banquet seating area was added where the stand-alone kitchen table once sat. The main wall was covered with 20x20 white Golwoo tile. The backsplash in the kitchen and the banquette accent tile was a contemporary coordinating Tempesta Neve polished Wheaton mosaic marble.
In the wet bar, they wanted to completely gut and replace everything! The overhang was useless and it was closed off with a large bar that they wanted to be opened up, so we leveled out the ceilings and filled in the original doorway into the bar in order for the flow into the kitchen and living room more natural. We gutted all cabinets, plumbing, appliances, light fixtures, and the pass-through pony wall. A beautiful backsplash was installed using Nova Hex Graphite ceramic mosaic 5x5 tile. A 15” overhang was added at the counter for bar seating.
In the den, they hated the brick fireplace and wanted a less rustic look. The original mantel was very bulky and dark, whereas they preferred a more rectangular firebox opening, if possible. We removed the fireplace and surrounding hearth, brick, and trim, as well as the built-in cabinets. The new fireplace was flush with the wall and surrounded with Tempesta Neve Polished Marble 8x20 installed in a Herringbone pattern. The TV was hung above the fireplace and floating shelves were added to the surrounding walls for photographs and artwork.
They wanted to completely gut and replace everything in the powder bath, so we started by adding blocking in the wall for the new floating cabinet and a white vessel sink. Black Boardwalk Charcoal Hex Porcelain mosaic 2x2 tile was used on the bathroom floor; coordinating with a contemporary “Cleopatra Silver Amalfi” black glass 2x4 mosaic wall tile. Two Schoolhouse Electric “Isaac” short arm brass sconces were added above the aged brass metal framed hexagon mirror. The countertops used in here, as well as the kitchen and bar, were Elements quartz “White Lightning.” We refinished all existing wood floors downstairs with hand scraped with the grain. Our clients absolutely love their new space with its ease of organization and functionality.
Design/Remodel by Hatfield Builders & Remodelers | Photography by Versatile Imaging
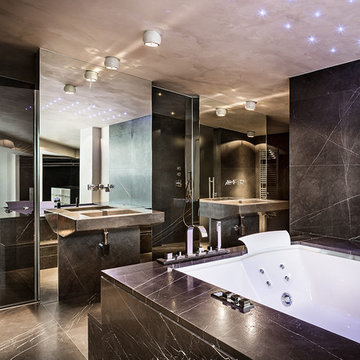
Master bathroom with marble grafite brushed finish for the floor, the walls and the bath panelling, important mirrors for the basin units, basin made in marble.
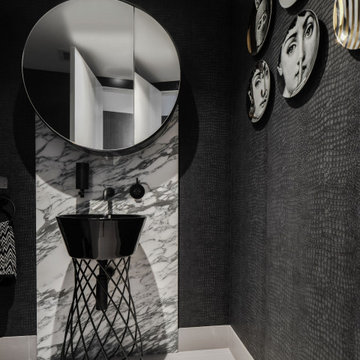
Immagine di un piccolo bagno di servizio minimal con pareti nere, pavimento con piastrelle in ceramica, lavabo a colonna e pavimento grigio
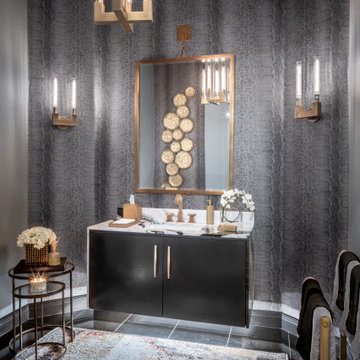
Ispirazione per un grande bagno di servizio tradizionale con ante lisce, ante nere, pareti nere, pavimento in marmo, lavabo sottopiano, top in marmo, pavimento nero, top bianco, mobile bagno sospeso e carta da parati
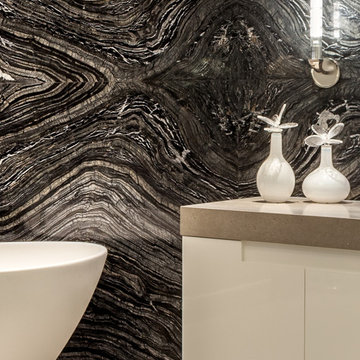
Perfectly book-matched marble creates the focal point of this contemporary Master Bathroom.
•Photo by Argonaut Architectural•
Ispirazione per una grande stanza da bagno padronale minimal con ante lisce, ante bianche, vasca freestanding, pistrelle in bianco e nero, lastra di pietra, pareti nere, top in pietra calcarea, pavimento in pietra calcarea, pavimento beige e lavabo sottopiano
Ispirazione per una grande stanza da bagno padronale minimal con ante lisce, ante bianche, vasca freestanding, pistrelle in bianco e nero, lastra di pietra, pareti nere, top in pietra calcarea, pavimento in pietra calcarea, pavimento beige e lavabo sottopiano
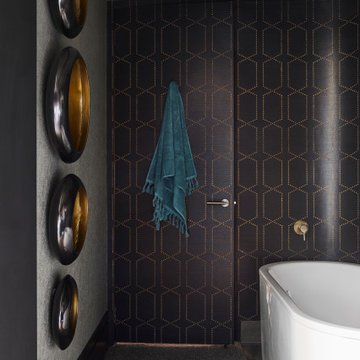
Immagine di una stanza da bagno padronale design di medie dimensioni con consolle stile comò, ante nere, vasca freestanding, doccia doppia, WC monopezzo, piastrelle nere, piastrelle in ceramica, pareti nere, pavimento con piastrelle in ceramica, lavabo sottopiano, top in marmo, pavimento marrone, doccia aperta, top grigio, toilette, due lavabi, mobile bagno incassato e carta da parati
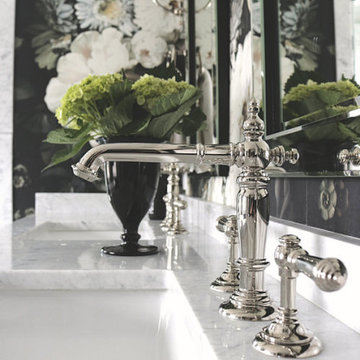
Idee per una stanza da bagno padronale classica con vasca freestanding, pareti nere, pavimento in marmo, lavabo sottopiano, top in marmo, pavimento nero, top bianco e ante bianche
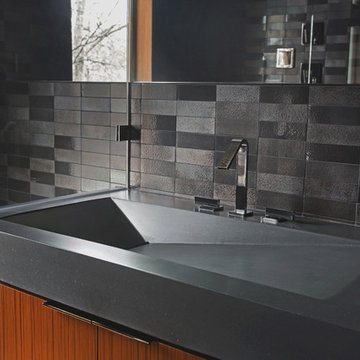
Photo by Jeff Roffman
Foto di una stanza da bagno moderna di medie dimensioni con lavabo rettangolare, top in cemento, WC monopezzo, piastrelle nere, piastrelle in ceramica, pareti nere e pavimento in gres porcellanato
Foto di una stanza da bagno moderna di medie dimensioni con lavabo rettangolare, top in cemento, WC monopezzo, piastrelle nere, piastrelle in ceramica, pareti nere e pavimento in gres porcellanato
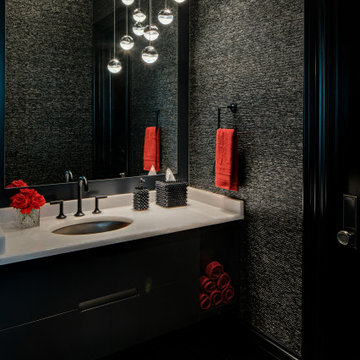
A dark and moody powder room, which features a metal mosaic on the floor, custom black floating vanity with white quartzite countertop, woven natural fiber wall covering, and a cluster of mini pendants.
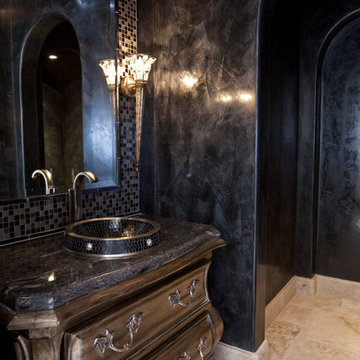
Photography: Julie Soefer
Idee per un'ampia stanza da bagno con doccia mediterranea con lavabo a bacinella, consolle stile comò, ante in legno bruno, top in marmo, WC a due pezzi, piastrelle nere, piastrelle in pietra, pareti nere e pavimento in travertino
Idee per un'ampia stanza da bagno con doccia mediterranea con lavabo a bacinella, consolle stile comò, ante in legno bruno, top in marmo, WC a due pezzi, piastrelle nere, piastrelle in pietra, pareti nere e pavimento in travertino
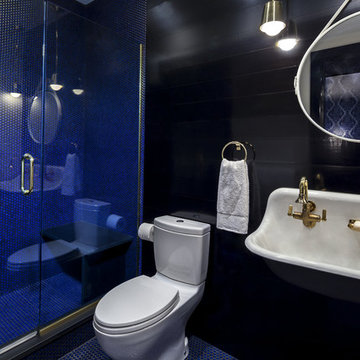
A beautiful bath with brockway sink with custom brass dipped fixtures, navy penny tile shower, and lacquered shiplap walls.
Immagine di una piccola stanza da bagno con doccia design con piastrelle blu, WC a due pezzi, piastrelle a mosaico, pareti nere, pavimento con piastrelle a mosaico, doccia alcova, lavabo rettangolare, pavimento blu e porta doccia a battente
Immagine di una piccola stanza da bagno con doccia design con piastrelle blu, WC a due pezzi, piastrelle a mosaico, pareti nere, pavimento con piastrelle a mosaico, doccia alcova, lavabo rettangolare, pavimento blu e porta doccia a battente
Bagni con pareti nere - Foto e idee per arredare
5

