Bagni con pareti nere e top grigio - Foto e idee per arredare
Filtra anche per:
Budget
Ordina per:Popolari oggi
221 - 240 di 334 foto
1 di 3
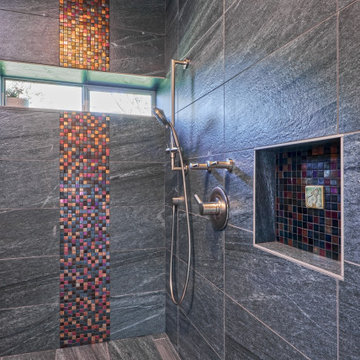
Fun accent tile. Existing shower space had concrete floors, but we wanted to add heated tile floors. So we built tile onto of concrete floor and created a slope for linear drain. GC create a minimal transition between floor materials. Ample room for shower chair.
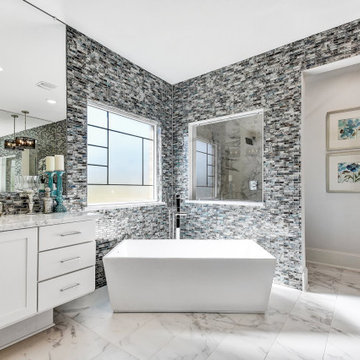
48"x48" Metro window. This window is inspired by modern architecture, with clean lines, and a progressive industrial feel. Constructed with true low-carbon wrought iron, Metro features a bold three-dimensional design protected by clear tempered safety glass. The exterior glass features a micro-crossreed texture to ensure privacy vital to the bath.
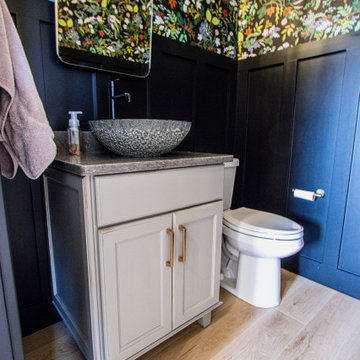
Installed in this powder room is Waypoint 410F Painted Harbor vanity with Silestone Copper Mist quartz countertop.
Immagine di un piccolo bagno di servizio tradizionale con consolle stile comò, ante grigie, WC a due pezzi, pareti nere, lavabo a bacinella, top in quarzo composito, top grigio e mobile bagno incassato
Immagine di un piccolo bagno di servizio tradizionale con consolle stile comò, ante grigie, WC a due pezzi, pareti nere, lavabo a bacinella, top in quarzo composito, top grigio e mobile bagno incassato
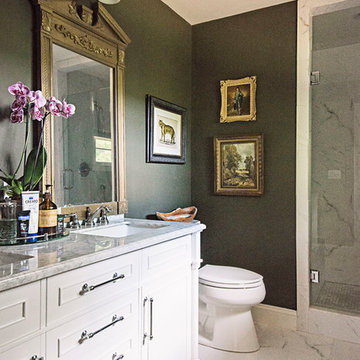
Master Bathroom
Ispirazione per una stanza da bagno padronale eclettica di medie dimensioni con ante bianche, doccia alcova, WC monopezzo, piastrelle multicolore, piastrelle in gres porcellanato, pareti nere, pavimento in gres porcellanato, lavabo sottopiano, top in marmo, pavimento bianco, porta doccia a battente e top grigio
Ispirazione per una stanza da bagno padronale eclettica di medie dimensioni con ante bianche, doccia alcova, WC monopezzo, piastrelle multicolore, piastrelle in gres porcellanato, pareti nere, pavimento in gres porcellanato, lavabo sottopiano, top in marmo, pavimento bianco, porta doccia a battente e top grigio
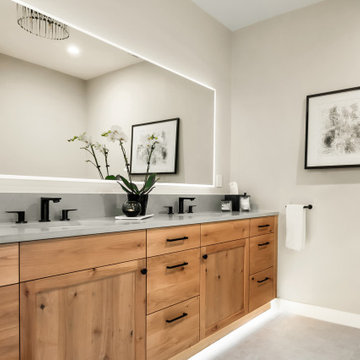
Oftentimes homeowners come to us with an idea of how they want to update their space. Through thoughtful discussion and truly understanding their needs, we develop the perfect plan together. The previous bathroom was burdened with a large jacuzzi tub, an outdated fiberglass shower, and limited open floor space. Our approach started with a simple shower and bath update and evolved into a complete reimagining of the bathroom. We prioritized fluidity and functionality, repositioning plumbing and overhauling the floor plan to create a space that seamlessly marries practicality with design impact.
The new bathroom features a custom knotty alder vanity with toe kick lighting and a sleek quartz countertop. Above, a defogging LED-lit mirror with touch screen controls adds a modern element to the bright and minimal bathroom aesthetic. The new custom shower blends sophistication with accessibility. Simple yet elegant porcelain fluted tiles and glass partitions frame the space, with a low-threshold entrance and strategically placed grab bars to support accessibility. Inside, a custom product niche with cove lighting adds both aesthetic appeal and functionality. In the end, the reimagined bathroom thoughtfully aligns the homeowner's lifestyle and design preferences.
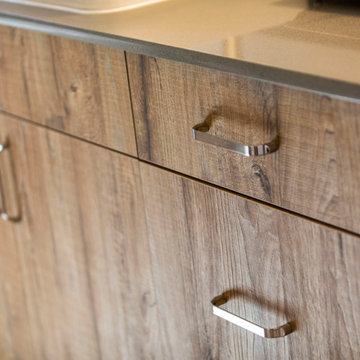
Poulin Design Center
Immagine di una grande stanza da bagno padronale design con ante lisce, ante in legno scuro, vasca freestanding, doccia alcova, WC monopezzo, pistrelle in bianco e nero, piastrelle in pietra, pareti nere, pavimento in marmo, lavabo a bacinella, top in quarzo composito, pavimento multicolore, porta doccia scorrevole e top grigio
Immagine di una grande stanza da bagno padronale design con ante lisce, ante in legno scuro, vasca freestanding, doccia alcova, WC monopezzo, pistrelle in bianco e nero, piastrelle in pietra, pareti nere, pavimento in marmo, lavabo a bacinella, top in quarzo composito, pavimento multicolore, porta doccia scorrevole e top grigio
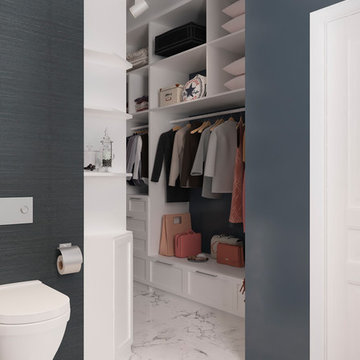
дизайнер: Серажетдинов Тимур
Immagine di una stanza da bagno con doccia di medie dimensioni con ante lisce, ante nere, doccia a filo pavimento, WC sospeso, piastrelle nere, piastrelle in ceramica, pareti nere, pavimento in gres porcellanato, lavabo sottopiano, top in superficie solida, pavimento bianco, doccia aperta e top grigio
Immagine di una stanza da bagno con doccia di medie dimensioni con ante lisce, ante nere, doccia a filo pavimento, WC sospeso, piastrelle nere, piastrelle in ceramica, pareti nere, pavimento in gres porcellanato, lavabo sottopiano, top in superficie solida, pavimento bianco, doccia aperta e top grigio
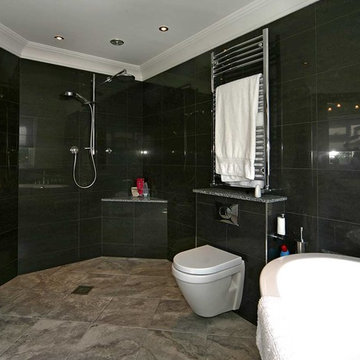
A large open walk-in shower with rainfall shower head
Immagine di una stanza da bagno per bambini contemporanea con ante lisce, ante nere, vasca freestanding, doccia aperta, WC sospeso, piastrelle nere, piastrelle in gres porcellanato, pareti nere, pavimento con piastrelle in ceramica, lavabo a bacinella, top in quarzite, pavimento grigio, doccia aperta e top grigio
Immagine di una stanza da bagno per bambini contemporanea con ante lisce, ante nere, vasca freestanding, doccia aperta, WC sospeso, piastrelle nere, piastrelle in gres porcellanato, pareti nere, pavimento con piastrelle in ceramica, lavabo a bacinella, top in quarzite, pavimento grigio, doccia aperta e top grigio
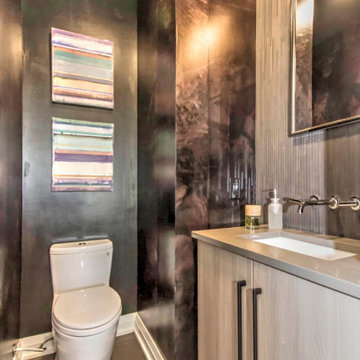
Ispirazione per un piccolo bagno di servizio minimalista con ante lisce, ante in legno chiaro, WC a due pezzi, pareti nere, lavabo sottopiano, top in quarzo composito e top grigio
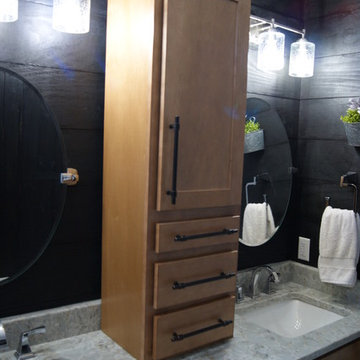
Daniel Clardy
Esempio di una stanza da bagno padronale minimal di medie dimensioni con ante in stile shaker, ante marroni, vasca freestanding, doccia aperta, WC a due pezzi, pareti nere, pavimento in gres porcellanato, lavabo sottopiano, top in quarzo composito, pavimento grigio, doccia aperta e top grigio
Esempio di una stanza da bagno padronale minimal di medie dimensioni con ante in stile shaker, ante marroni, vasca freestanding, doccia aperta, WC a due pezzi, pareti nere, pavimento in gres porcellanato, lavabo sottopiano, top in quarzo composito, pavimento grigio, doccia aperta e top grigio
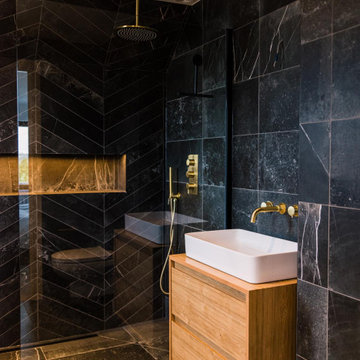
Master ensuite shower room in a moody Scandinavian style as part of the whole hole project.
Immagine di una grande stanza da bagno padronale contemporanea con ante lisce, ante in legno chiaro, doccia aperta, WC monopezzo, piastrelle nere, piastrelle di marmo, pareti nere, pavimento in gres porcellanato, lavabo sospeso, top in legno, pavimento grigio, porta doccia a battente, top grigio, un lavabo, mobile bagno sospeso e soffitto a volta
Immagine di una grande stanza da bagno padronale contemporanea con ante lisce, ante in legno chiaro, doccia aperta, WC monopezzo, piastrelle nere, piastrelle di marmo, pareti nere, pavimento in gres porcellanato, lavabo sospeso, top in legno, pavimento grigio, porta doccia a battente, top grigio, un lavabo, mobile bagno sospeso e soffitto a volta
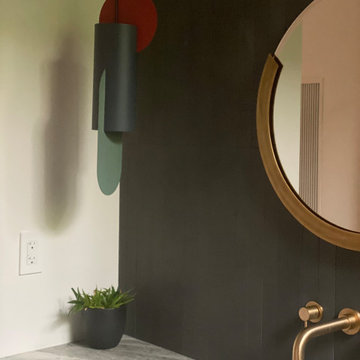
Immagine di un bagno di servizio contemporaneo con piastrelle nere, pareti nere, lavabo sospeso, top in marmo, top grigio e mobile bagno sospeso
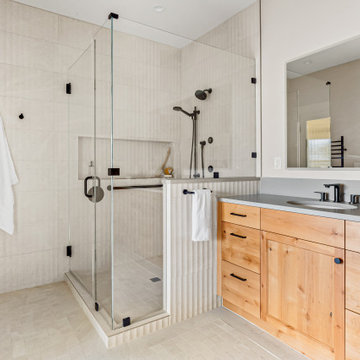
Oftentimes homeowners come to us with an idea of how they want to update their space. Through thoughtful discussion and truly understanding their needs, we develop the perfect plan together. The previous bathroom was burdened with a large jacuzzi tub, an outdated fiberglass shower, and limited open floor space. Our approach started with a simple shower and bath update and evolved into a complete reimagining of the bathroom. We prioritized fluidity and functionality, repositioning plumbing and overhauling the floor plan to create a space that seamlessly marries practicality with design impact.
The new bathroom features a custom knotty alder vanity with toe kick lighting and a sleek quartz countertop. Above, a defogging LED-lit mirror with touch screen controls adds a modern element to the bright and minimal bathroom aesthetic. The new custom shower blends sophistication with accessibility. Simple yet elegant porcelain fluted tiles and glass partitions frame the space, with a low-threshold entrance and strategically placed grab bars to support accessibility. Inside, a custom product niche with cove lighting adds both aesthetic appeal and functionality. In the end, the reimagined bathroom thoughtfully aligns the homeowner's lifestyle and design preferences.
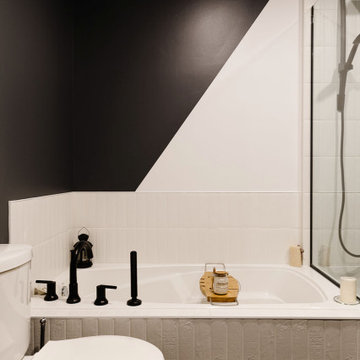
Esempio di una stanza da bagno padronale design di medie dimensioni con ante in legno scuro, piastrelle nere, piastrelle in ceramica, pareti nere, top grigio e un lavabo
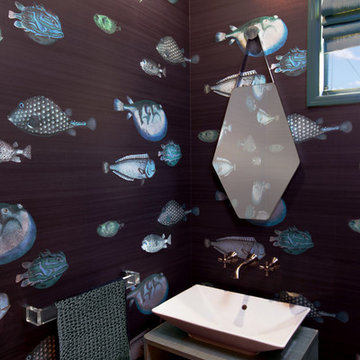
Interior Design, Custom Furniture and Feng Shui by Kim Colwell Design, Los Angeles. Photo by Jay Goldman.
Ispirazione per una piccola stanza da bagno con doccia moderna con consolle stile comò, ante grigie, piastrelle nere, pareti nere, pavimento in cemento, lavabo a bacinella, top in legno, pavimento grigio e top grigio
Ispirazione per una piccola stanza da bagno con doccia moderna con consolle stile comò, ante grigie, piastrelle nere, pareti nere, pavimento in cemento, lavabo a bacinella, top in legno, pavimento grigio e top grigio
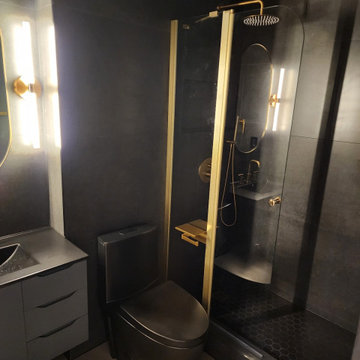
Modern bathroom in Madison Ave Co-Op apt. in NYC
Idee per una piccola stanza da bagno moderna con consolle stile comò, ante grigie, doccia aperta, WC a due pezzi, piastrelle nere, piastrelle in gres porcellanato, pareti nere, pavimento in gres porcellanato, lavabo integrato, top in quarzo composito, pavimento beige, doccia aperta, top grigio, nicchia, un lavabo e mobile bagno sospeso
Idee per una piccola stanza da bagno moderna con consolle stile comò, ante grigie, doccia aperta, WC a due pezzi, piastrelle nere, piastrelle in gres porcellanato, pareti nere, pavimento in gres porcellanato, lavabo integrato, top in quarzo composito, pavimento beige, doccia aperta, top grigio, nicchia, un lavabo e mobile bagno sospeso
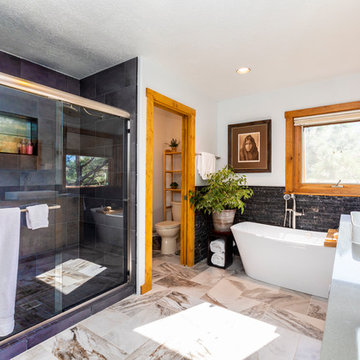
Poulin Design Center
Ispirazione per una grande stanza da bagno padronale minimal con ante lisce, ante in legno scuro, vasca freestanding, doccia alcova, WC monopezzo, pistrelle in bianco e nero, piastrelle in pietra, pareti nere, pavimento in marmo, lavabo a bacinella, top in quarzo composito, pavimento multicolore, porta doccia scorrevole e top grigio
Ispirazione per una grande stanza da bagno padronale minimal con ante lisce, ante in legno scuro, vasca freestanding, doccia alcova, WC monopezzo, pistrelle in bianco e nero, piastrelle in pietra, pareti nere, pavimento in marmo, lavabo a bacinella, top in quarzo composito, pavimento multicolore, porta doccia scorrevole e top grigio
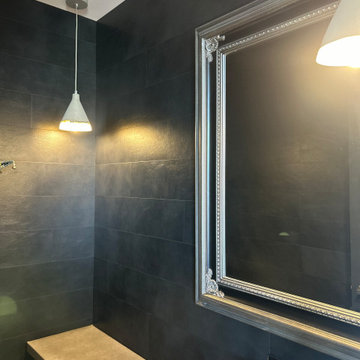
Genoa Black used as a feature wall to give an elegance to our downstaris powder room.
Chrome plated porcelain bowl with feature mirror and GRC- Glass Reinforced Concrete counter tops.
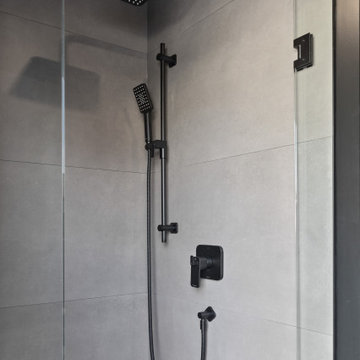
Immagine di una piccola stanza da bagno con doccia design con ante lisce, ante nere, doccia aperta, WC monopezzo, pareti nere, lavabo a bacinella, top in quarzite, pavimento grigio, porta doccia a battente, top grigio, un lavabo e mobile bagno sospeso
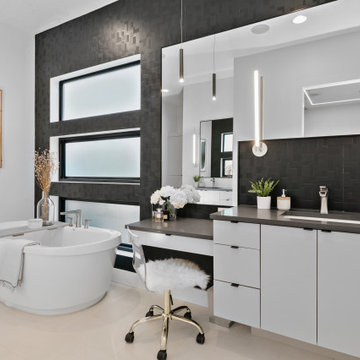
This master bathroom exudes a contemporary elegance with its sleek design and monochromatic palette. The space is defined by clean lines and minimalistic decor, enhancing the feeling of serenity and spaciousness. Luxurious touches are evident in the large, free-standing bathtub that invites relaxation, and the floating vanity that adds a modern, sophisticated touch. Textured walls offer a unique tactile element, while the streamlined fixtures and recessed lighting contribute to the bathroom’s modern vibe. Large, frosted windows ensure privacy while allowing natural light to filter in, creating an atmosphere that is both uplifting and calming. The room's functional design does not skimp on style, making it a rejuvenating retreat within the home.
Bagni con pareti nere e top grigio - Foto e idee per arredare
12

