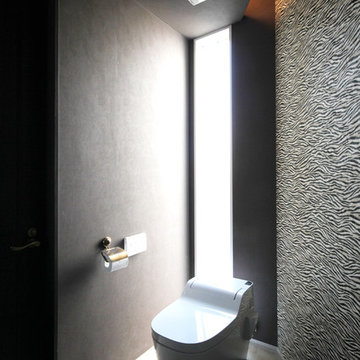Bagni con pareti nere e pavimento grigio - Foto e idee per arredare
Filtra anche per:
Budget
Ordina per:Popolari oggi
141 - 160 di 894 foto
1 di 3
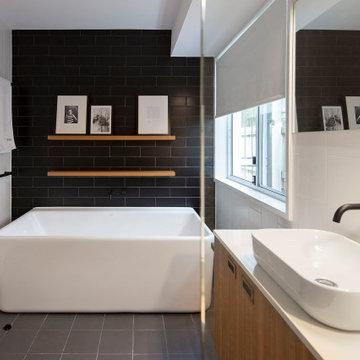
The existing bathroom was typical 90's with blue laminate counter tops, beige square tiles and step-up hobs to the showers. The client wanted a practical, modern and tasteful makeover.

We paid abundant attention to detail from design to completion of this beautiful contrasting bathroom.
Foto di una stanza da bagno padronale contemporanea di medie dimensioni con ante con riquadro incassato, ante bianche, vasca idromassaggio, doccia doppia, WC a due pezzi, piastrelle bianche, piastrelle in travertino, pareti nere, pavimento in vinile, lavabo sottopiano, top in marmo, pavimento grigio, porta doccia a battente, top bianco, nicchia, due lavabi e mobile bagno incassato
Foto di una stanza da bagno padronale contemporanea di medie dimensioni con ante con riquadro incassato, ante bianche, vasca idromassaggio, doccia doppia, WC a due pezzi, piastrelle bianche, piastrelle in travertino, pareti nere, pavimento in vinile, lavabo sottopiano, top in marmo, pavimento grigio, porta doccia a battente, top bianco, nicchia, due lavabi e mobile bagno incassato
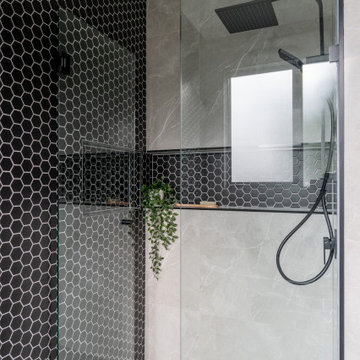
Esempio di una stanza da bagno moderna di medie dimensioni con ante grigie, vasca freestanding, doccia alcova, piastrelle nere, piastrelle a mosaico, pareti nere, pavimento in gres porcellanato, top in quarzo composito, pavimento grigio, porta doccia a battente, top bianco, nicchia e due lavabi
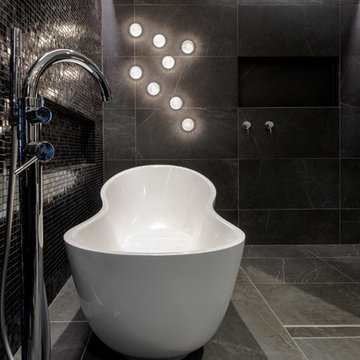
Project for Karanda Interiors
Photos by Chris Demas, Deluxe Photographic
Immagine di una stanza da bagno contemporanea con vasca freestanding, doccia a filo pavimento, piastrelle nere, piastrelle grigie, piastrelle a mosaico, pareti nere, pavimento grigio e doccia aperta
Immagine di una stanza da bagno contemporanea con vasca freestanding, doccia a filo pavimento, piastrelle nere, piastrelle grigie, piastrelle a mosaico, pareti nere, pavimento grigio e doccia aperta

A four bedroom, two bathroom functional design that wraps around a central courtyard. This home embraces Mother Nature's natural light as much as possible. Whatever the season the sun has been embraced in the solar passive home, from the strategically placed north face openings directing light to the thermal mass exposed concrete slab, to the clerestory windows harnessing the sun into the exposed feature brick wall. Feature brickwork and concrete flooring flow from the interior to the exterior, marrying together to create a seamless connection. Rooftop gardens, thoughtful landscaping and cascading plants surrounding the alfresco and balcony further blurs this indoor/outdoor line.
Designer: Dalecki Design
Photographer: Dion Robeson
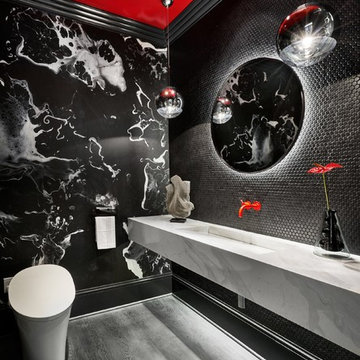
Photo Credits: Blackstone Edge Studios
Our inspiration for this spacious powder room came from hospitality. We incorporated our client's favorite color of red and created this very dramatic, swanky powder room that their guests would not expect to see in a residence. We also created a dramatic yet elegant lighting plan in order to create an ambience needed to complete this room.
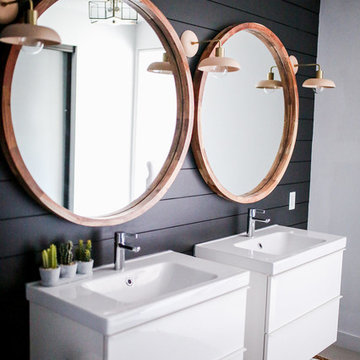
Black Shiplap, Wood Mirrors, Floating Vanity, Textured master bathroom
Esempio di una piccola stanza da bagno padronale stile americano con ante lisce, ante bianche, doccia ad angolo, WC monopezzo, piastrelle nere, pareti nere, pavimento in gres porcellanato, lavabo sospeso, top in onice e pavimento grigio
Esempio di una piccola stanza da bagno padronale stile americano con ante lisce, ante bianche, doccia ad angolo, WC monopezzo, piastrelle nere, pareti nere, pavimento in gres porcellanato, lavabo sospeso, top in onice e pavimento grigio
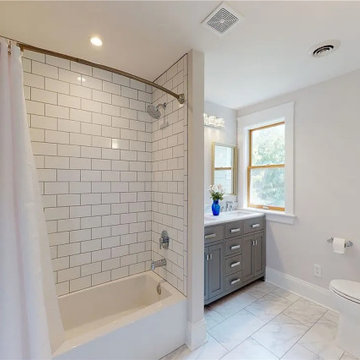
Immagine di una stanza da bagno per bambini tradizionale con ante con riquadro incassato, ante grigie, vasca da incasso, vasca/doccia, WC a due pezzi, piastrelle bianche, piastrelle in ceramica, pareti nere, pavimento in gres porcellanato, lavabo sottopiano, top in marmo, pavimento grigio, doccia con tenda, top bianco, due lavabi e mobile bagno incassato
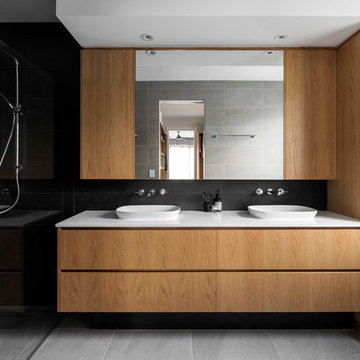
Ispirazione per una grande stanza da bagno padronale design con ante in legno scuro, piastrelle nere, top bianco, ante lisce, doccia a filo pavimento, pareti nere, lavabo a bacinella e pavimento grigio
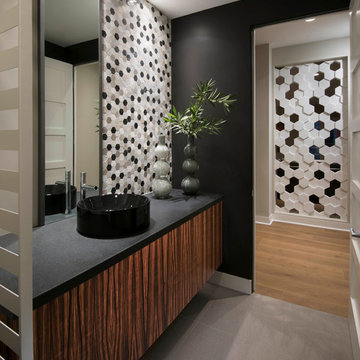
Foto di un bagno di servizio design con ante in legno scuro, pareti nere, lavabo a bacinella, pavimento grigio e top nero
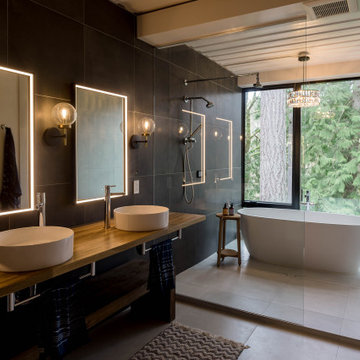
Luxury bathroom with soaking tub, vessel sinks, and electric mirrors.
Foto di una grande stanza da bagno padronale industriale con nessun'anta, vasca freestanding, doccia aperta, piastrelle nere, pareti nere, pavimento con piastrelle in ceramica, lavabo a bacinella, top in legno, pavimento grigio, doccia aperta, due lavabi e mobile bagno sospeso
Foto di una grande stanza da bagno padronale industriale con nessun'anta, vasca freestanding, doccia aperta, piastrelle nere, pareti nere, pavimento con piastrelle in ceramica, lavabo a bacinella, top in legno, pavimento grigio, doccia aperta, due lavabi e mobile bagno sospeso
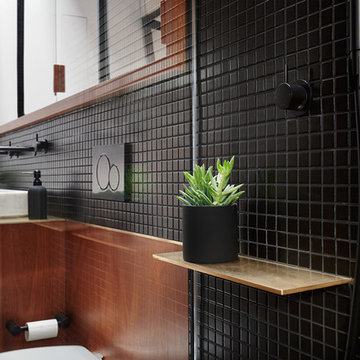
Jean Bai/Konstrukt Photo
Foto di una piccola stanza da bagno padronale moderna con ante lisce, ante in legno scuro, doccia doppia, WC sospeso, piastrelle nere, piastrelle in ceramica, pareti nere, pavimento in cemento, lavabo a colonna, pavimento grigio e doccia aperta
Foto di una piccola stanza da bagno padronale moderna con ante lisce, ante in legno scuro, doccia doppia, WC sospeso, piastrelle nere, piastrelle in ceramica, pareti nere, pavimento in cemento, lavabo a colonna, pavimento grigio e doccia aperta
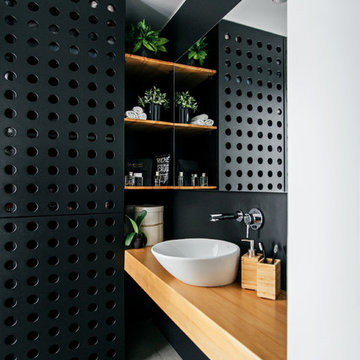
Валерий Тимофеевский
Esempio di una stanza da bagno contemporanea con pareti nere, lavabo a bacinella, pavimento grigio, top in legno e top beige
Esempio di una stanza da bagno contemporanea con pareti nere, lavabo a bacinella, pavimento grigio, top in legno e top beige
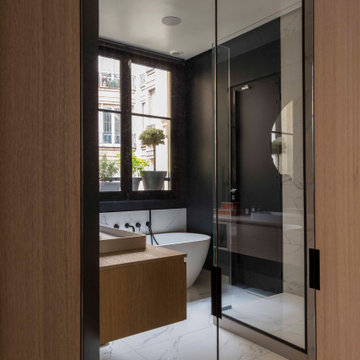
Immagine di una grande stanza da bagno padronale contemporanea con ante lisce, ante in legno chiaro, vasca freestanding, pareti nere, pavimento con piastrelle in ceramica, lavabo a consolle, top in legno, pavimento grigio, doccia aperta, top marrone e doccia ad angolo
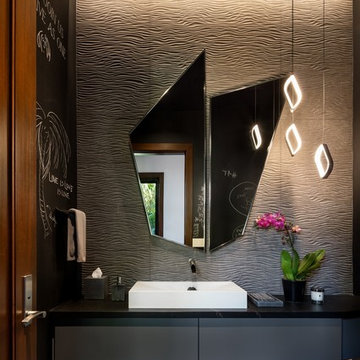
Esempio di un bagno di servizio tropicale con ante lisce, ante grigie, piastrelle grigie, pareti nere, pavimento con piastrelle di ciottoli, lavabo a bacinella, pavimento grigio e top nero
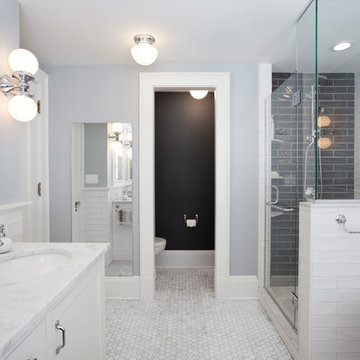
Bringing a pop of black into space created a more livable feel in this master suite. The new design provided the natural light the homeowners wanted along with a semi-private toilet and direct access to the laundry chute.
Jenna & Lauen Weiler
TreHus Architects
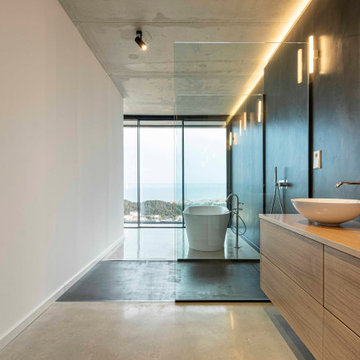
Ispirazione per un'ampia stanza da bagno con doccia moderna con ante lisce, ante in legno chiaro, vasca freestanding, doccia a filo pavimento, WC sospeso, piastrelle nere, pareti nere, pavimento in cemento, lavabo a bacinella, top in legno, pavimento grigio, doccia aperta, top marrone, due lavabi e mobile bagno sospeso
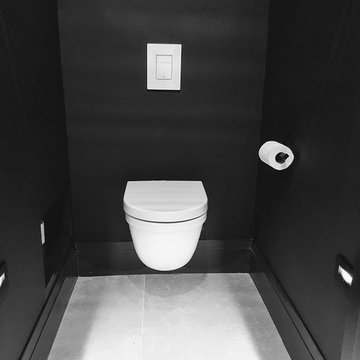
The third floor loft was converted to a modern bathroom with a separate toilet room, a large walk in shower, a dressing room and the master bedroom
Foto di un grande bagno di servizio moderno con ante lisce, ante grigie, WC sospeso, piastrelle bianche, piastrelle in ceramica, pareti nere, pavimento in gres porcellanato, lavabo sottopiano, top in quarzo composito e pavimento grigio
Foto di un grande bagno di servizio moderno con ante lisce, ante grigie, WC sospeso, piastrelle bianche, piastrelle in ceramica, pareti nere, pavimento in gres porcellanato, lavabo sottopiano, top in quarzo composito e pavimento grigio
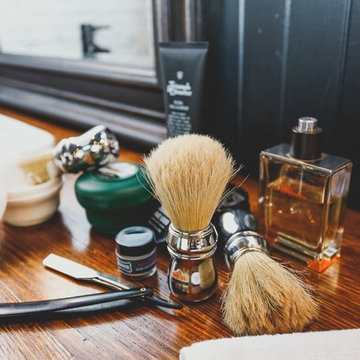
Mister Chop Shop is a men's barber located in Bondi Junction, Sydney. This new venture required a look and feel to the salon unlike it's Chop Shop predecessor. As such, we were asked to design a barbershop like no other - A timeless modern and stylish feel juxtaposed with retro elements. Using the building’s bones, the raw concrete walls and exposed brick created a dramatic, textured backdrop for the natural timber whilst enhancing the industrial feel of the steel beams, shelving and metal light fittings. Greenery and wharf rope was used to soften the space adding texture and natural elements. The soft leathers again added a dimension of both luxury and comfort whilst remaining masculine and inviting. Drawing inspiration from barbershops of yesteryear – this unique men’s enclave oozes style and sophistication whilst the period pieces give a subtle nod to the traditional barbershops of the 1950’s.
Bagni con pareti nere e pavimento grigio - Foto e idee per arredare
8


