Bagni con pareti nere e nicchia - Foto e idee per arredare
Filtra anche per:
Budget
Ordina per:Popolari oggi
141 - 160 di 228 foto
1 di 3
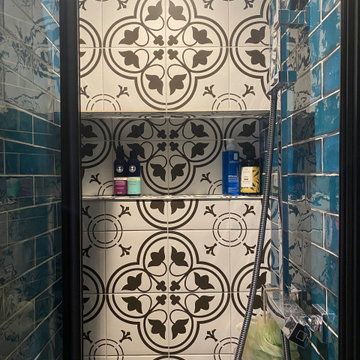
That bathroom has been created from the initial toilet and 1m2 from the bedroom.
There is no direct sunlight so I decided to go bold, with a black and white flooring from Victorian Plumbing, a blue wall tiling from Topps Tiles, blue paint from Valspar and black from Dulux, bathroom cabinet and toilet and shower cubicle from Victorian plumbing.
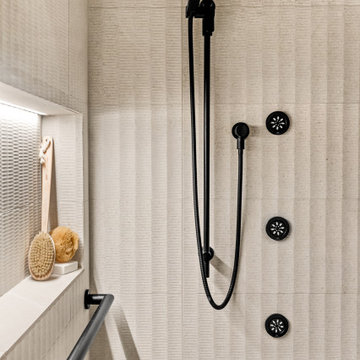
Oftentimes homeowners come to us with an idea of how they want to update their space. Through thoughtful discussion and truly understanding their needs, we develop the perfect plan together. The previous bathroom was burdened with a large jacuzzi tub, an outdated fiberglass shower, and limited open floor space. Our approach started with a simple shower and bath update and evolved into a complete reimagining of the bathroom. We prioritized fluidity and functionality, repositioning plumbing and overhauling the floor plan to create a space that seamlessly marries practicality with design impact.
The new bathroom features a custom knotty alder vanity with toe kick lighting and a sleek quartz countertop. Above, a defogging LED-lit mirror with touch screen controls adds a modern element to the bright and minimal bathroom aesthetic. The new custom shower blends sophistication with accessibility. Simple yet elegant porcelain fluted tiles and glass partitions frame the space, with a low-threshold entrance and strategically placed grab bars to support accessibility. Inside, a custom product niche with cove lighting adds both aesthetic appeal and functionality. In the end, the reimagined bathroom thoughtfully aligns the homeowner's lifestyle and design preferences.
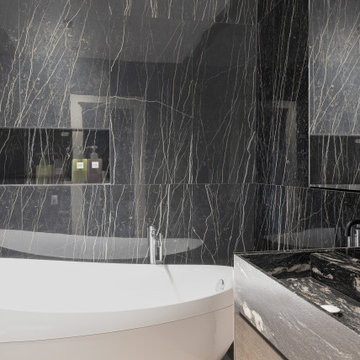
Черные стены в ванной не выглядят мрачно благодаря активному рисунку и сочетанию со светлым полом и сантехникой.
Ispirazione per una stanza da bagno padronale contemporanea di medie dimensioni con ante lisce, ante in legno scuro, vasca freestanding, doccia a filo pavimento, pistrelle in bianco e nero, piastrelle in gres porcellanato, pareti nere, pavimento in gres porcellanato, lavabo integrato, top in marmo, pavimento beige, top nero, nicchia, un lavabo e mobile bagno sospeso
Ispirazione per una stanza da bagno padronale contemporanea di medie dimensioni con ante lisce, ante in legno scuro, vasca freestanding, doccia a filo pavimento, pistrelle in bianco e nero, piastrelle in gres porcellanato, pareti nere, pavimento in gres porcellanato, lavabo integrato, top in marmo, pavimento beige, top nero, nicchia, un lavabo e mobile bagno sospeso
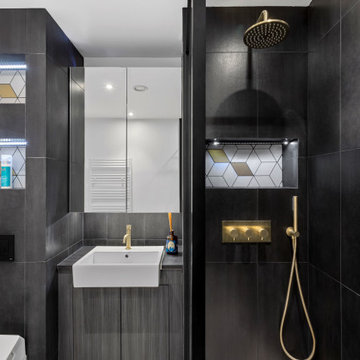
Esempio di una stanza da bagno per bambini moderna di medie dimensioni con doccia aperta, WC monopezzo, piastrelle nere, piastrelle in ceramica, pareti nere, pavimento in gres porcellanato, lavabo da incasso, pavimento grigio, doccia aperta, nicchia, un lavabo e mobile bagno incassato
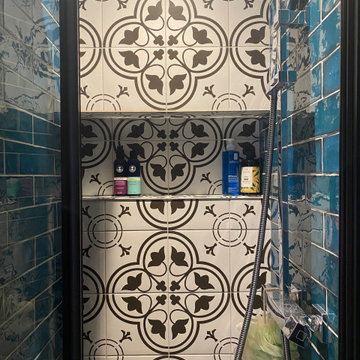
Foto di una stanza da bagno padronale classica di medie dimensioni con ante bianche, doccia aperta, WC monopezzo, piastrelle blu, piastrelle in ceramica, pareti nere, pavimento con piastrelle in ceramica, lavabo da incasso, pavimento bianco, porta doccia a battente, nicchia, un lavabo, mobile bagno incassato e pannellatura
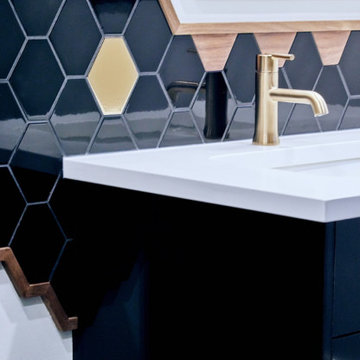
Idee per una stanza da bagno padronale classica di medie dimensioni con ante lisce, ante nere, zona vasca/doccia separata, WC monopezzo, pistrelle in bianco e nero, piastrelle in ceramica, pareti nere, pavimento con piastrelle in ceramica, lavabo sottopiano, top in quarzite, pavimento nero, doccia aperta, top bianco, nicchia, un lavabo e mobile bagno freestanding
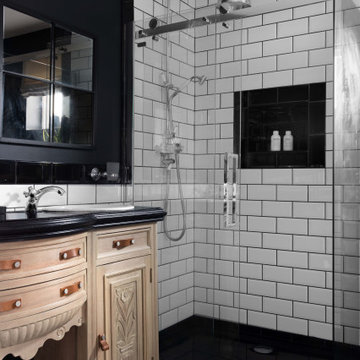
Idee per una stanza da bagno per bambini chic di medie dimensioni con ante in legno chiaro, vasca freestanding, doccia ad angolo, WC a due pezzi, pistrelle in bianco e nero, pareti nere, lavabo da incasso, pavimento nero, porta doccia scorrevole, top nero, nicchia, due lavabi e mobile bagno freestanding
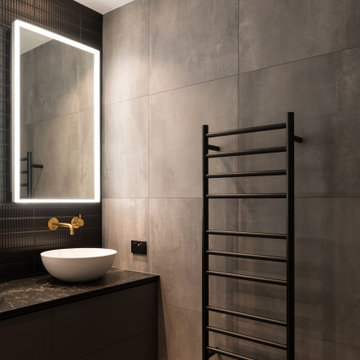
Dark Bathroom, Industrial Bathroom, Living Brass Tapware, Strip Drains, No Glass Shower, Bricked Shower Screen.
Immagine di una stanza da bagno padronale industriale di medie dimensioni con ante lisce, ante con finitura invecchiata, doccia aperta, piastrelle in gres porcellanato, pareti nere, pavimento in cemento, top in superficie solida, pavimento nero, doccia aperta, nicchia e mobile bagno sospeso
Immagine di una stanza da bagno padronale industriale di medie dimensioni con ante lisce, ante con finitura invecchiata, doccia aperta, piastrelle in gres porcellanato, pareti nere, pavimento in cemento, top in superficie solida, pavimento nero, doccia aperta, nicchia e mobile bagno sospeso
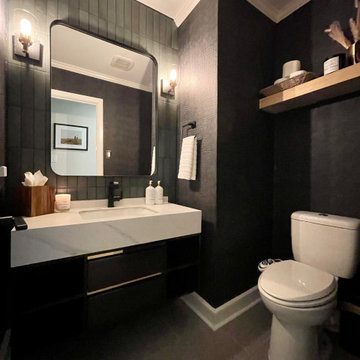
Idee per una piccola stanza da bagno con doccia design con ante lisce, ante nere, WC a due pezzi, piastrelle verdi, piastrelle diamantate, pareti nere, pavimento in cementine, lavabo sottopiano, top in quarzo composito, pavimento grigio, top bianco, nicchia, un lavabo, mobile bagno sospeso e carta da parati
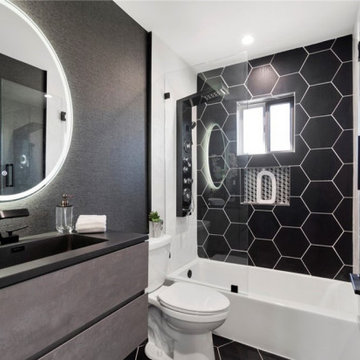
Completely REMODELED!! Modern 3 Bedroom and 2 Bath home, Enter into your living room and dining area with a completely remodeled Kitchen with a open concept perfect for family and friend gatherings, The Kitchen has all new Cabinetry and New Quartz Counter Tops, New Kitchen Flooring There are new appliances including the oven/stove, microwave, Both Bathrooms have been remodeled with all new, vanities, toilets, sinks, tubs, lights fixtures, and paint. All 3 Bedrooms have been Completely Remodeled, Master Bedroom has a his or hers closet, Master bathroom has jetted bathtub, Other features include all new central HVAC, New floors throughout, New Dual Pane Windows, New Recessed LED lighting throughout, Inside Washer and Dryer hook-ups, New Tankless Water Heater, New Roof, New Electrical, New Plumbing, New landscaping. and Stamped Concrete throughout the property, Large driveway that can accommodate over 6 cars, many toys or your RV, Nice back yard to convert garage into a ADU.
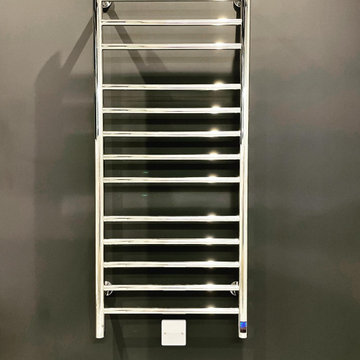
Esempio di una stanza da bagno con doccia classica di medie dimensioni con nessun'anta, ante bianche, doccia aperta, WC sospeso, piastrelle bianche, piastrelle in gres porcellanato, pareti nere, pavimento in cementine, lavabo sospeso, top in pietra calcarea, pavimento multicolore, porta doccia scorrevole, top bianco, nicchia, un lavabo, mobile bagno sospeso e soffitto ribassato
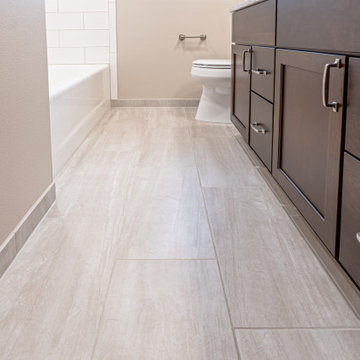
The floor tiling elongates the bathroom, creating a larger feel.
Immagine di una stanza da bagno per bambini tradizionale di medie dimensioni con ante in stile shaker, ante in legno bruno, vasca da incasso, doccia alcova, WC a due pezzi, piastrelle gialle, piastrelle in ceramica, pareti nere, pavimento in cementine, lavabo sottopiano, top in quarzo composito, pavimento marrone, doccia con tenda, top multicolore, nicchia, due lavabi e mobile bagno incassato
Immagine di una stanza da bagno per bambini tradizionale di medie dimensioni con ante in stile shaker, ante in legno bruno, vasca da incasso, doccia alcova, WC a due pezzi, piastrelle gialle, piastrelle in ceramica, pareti nere, pavimento in cementine, lavabo sottopiano, top in quarzo composito, pavimento marrone, doccia con tenda, top multicolore, nicchia, due lavabi e mobile bagno incassato
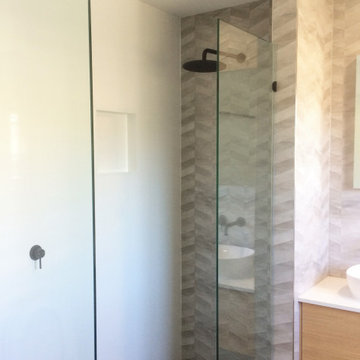
The clear glass shower screen has black fittings to match the tapware and prevents splash onto the vanity zone. Full height tiles create height and a more contemporary finish.
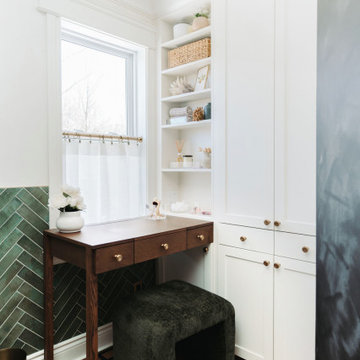
Cette rénovation ambitieuse donne à cette salle de bain un cachet classique tout en y apportant une touche de modernité et de personnalisation, reflétant le caractère unique des propriétaires. Le résultat est un design audacieux, empreint d’une atmosphère moody et d’un charme incontestable, tout à fait à la signature de Jessica Locas Design!
Après une mûre réflexion et l’examen de plusieurs plans d’aménagement, la décision fut prise de créer deux vanités distinctes, permettant ainsi de dégager un espace pour une ouverture en forme d’arche qui invite à découvrir cette douche massive de 8 pieds de long, avec deux pommeaux de douche et lumières DEL intégrées dans la niche. On y retrouve une porcelaine arborant la dernière tendance d’effet travertin aux murs, ainsi qu’une base en Dekton sur mesure.
L’espace de la salle de bain a été judicieusement agrandi en intégrant le couloir adjacent, auparavant négligé, qui s’est transformé en coin maquilleuse avec un meuble sur mesure en chêne teinté, conçu avec lumières intégrées ainsi qu’une grande armoire de rangement, elle aussi sur mesure.
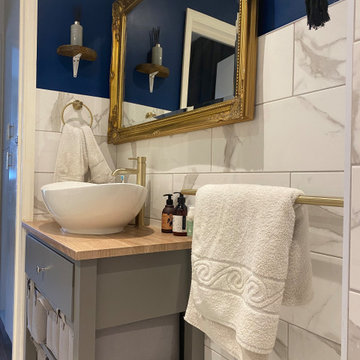
That bathroom has been created from the initial bathroom but a toilet has been added.
There is no direct sunlight so I decided to go bold, with a Carrara marble effect ceramic flooring from Topps Tiles, blue paint from Dulux, bathroom cabinet and toilet from Victorian plumbing.
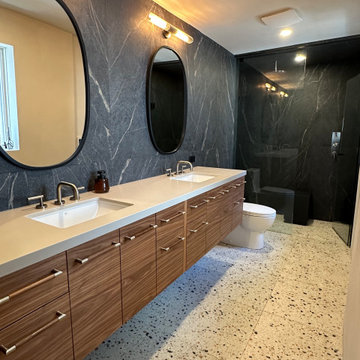
the Terazzo floor continues throughout the whole ensuite .
This creates speciousness and continuation which enlarges the ensuite visually.
Ispirazione per una stanza da bagno padronale minimal di medie dimensioni con ante in legno scuro, doccia a filo pavimento, WC monopezzo, piastrelle nere, piastrelle in ceramica, pareti nere, pavimento con piastrelle in ceramica, top in quarzo composito, pavimento multicolore, porta doccia a battente, nicchia, due lavabi e mobile bagno sospeso
Ispirazione per una stanza da bagno padronale minimal di medie dimensioni con ante in legno scuro, doccia a filo pavimento, WC monopezzo, piastrelle nere, piastrelle in ceramica, pareti nere, pavimento con piastrelle in ceramica, top in quarzo composito, pavimento multicolore, porta doccia a battente, nicchia, due lavabi e mobile bagno sospeso
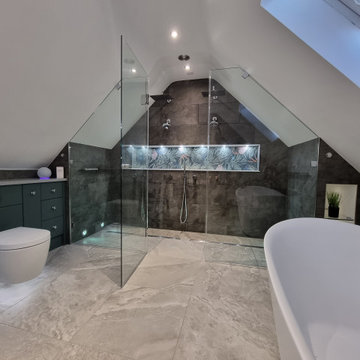
Ispirazione per una grande stanza da bagno per bambini minimal con ante lisce, ante grigie, vasca freestanding, zona vasca/doccia separata, WC sospeso, piastrelle nere, piastrelle in gres porcellanato, pareti nere, pavimento in gres porcellanato, lavabo da incasso, top in quarzite, pavimento grigio, porta doccia a battente, top grigio, nicchia, un lavabo e mobile bagno incassato
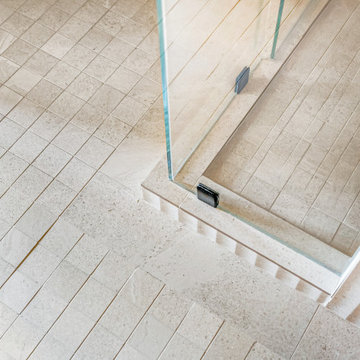
Oftentimes homeowners come to us with an idea of how they want to update their space. Through thoughtful discussion and truly understanding their needs, we develop the perfect plan together. The previous bathroom was burdened with a large jacuzzi tub, an outdated fiberglass shower, and limited open floor space. Our approach started with a simple shower and bath update and evolved into a complete reimagining of the bathroom. We prioritized fluidity and functionality, repositioning plumbing and overhauling the floor plan to create a space that seamlessly marries practicality with design impact.
The new bathroom features a custom knotty alder vanity with toe kick lighting and a sleek quartz countertop. Above, a defogging LED-lit mirror with touch screen controls adds a modern element to the bright and minimal bathroom aesthetic. The new custom shower blends sophistication with accessibility. Simple yet elegant porcelain fluted tiles and glass partitions frame the space, with a low-threshold entrance and strategically placed grab bars to support accessibility. Inside, a custom product niche with cove lighting adds both aesthetic appeal and functionality. In the end, the reimagined bathroom thoughtfully aligns the homeowner's lifestyle and design preferences.
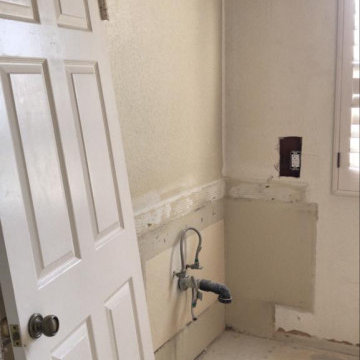
Our client Neel decided to renovate his master bathroom since it felt very outdated. He was looking to achieve that luxurious look by choosing dark color scheme for his bathroom with a touch of brass. The look we got is amazing. We chose a black vanity, toilet and window frame and painted the walls black.
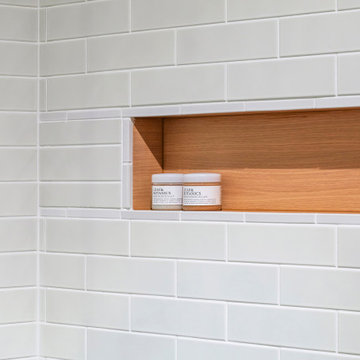
サブウェイタイルをベースとし、ニッチの内側のみ素材を変えて空間のアクセントに。白のボーダータイルで縁取ることでタイルと木目の切り替え部分をシャープにすっきり納めた。
Immagine di una piccola stanza da bagno con doccia con nessun'anta, ante bianche, zona vasca/doccia separata, piastrelle bianche, piastrelle in gres porcellanato, pareti nere, pavimento in gres porcellanato, pavimento nero, doccia aperta, top nero, nicchia, un lavabo e mobile bagno incassato
Immagine di una piccola stanza da bagno con doccia con nessun'anta, ante bianche, zona vasca/doccia separata, piastrelle bianche, piastrelle in gres porcellanato, pareti nere, pavimento in gres porcellanato, pavimento nero, doccia aperta, top nero, nicchia, un lavabo e mobile bagno incassato
Bagni con pareti nere e nicchia - Foto e idee per arredare
8

