Bagni con pareti nere e mobile bagno incassato - Foto e idee per arredare
Filtra anche per:
Budget
Ordina per:Popolari oggi
21 - 40 di 478 foto
1 di 3
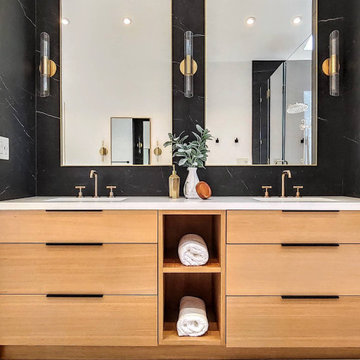
Custom double vanity with wood stain, fingertip pulls, double mirrors and brass sconces
Esempio di una stanza da bagno padronale minimalista di medie dimensioni con ante lisce, ante in legno scuro, piastrelle nere, piastrelle in gres porcellanato, pavimento in gres porcellanato, top in quarzo composito, pavimento grigio, top bianco, due lavabi, mobile bagno incassato, pareti nere e lavabo sottopiano
Esempio di una stanza da bagno padronale minimalista di medie dimensioni con ante lisce, ante in legno scuro, piastrelle nere, piastrelle in gres porcellanato, pavimento in gres porcellanato, top in quarzo composito, pavimento grigio, top bianco, due lavabi, mobile bagno incassato, pareti nere e lavabo sottopiano
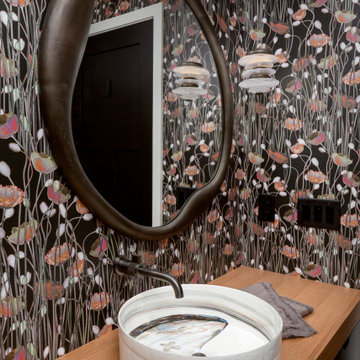
Ispirazione per un piccolo bagno di servizio country con ante in legno chiaro, pareti nere, lavabo a bacinella, top in legno, mobile bagno incassato e carta da parati

The furniture look walnut vanity with a marble top and black hardware accents. The wallpaper is made from stained black wood veneer triangle pieces. Undermount round sink for ease of cleaning.

The new custom vanity is a major upgrade from the existing conditions. It’s larger in size and still creates a grounding focal point, but in a much more contemporary way. We opted for black stained wood, flat cabinetry with integrated pulls for the most minimal look. Then we selected a honed limestone countertop that we carried down both sides of the vanity in a waterfall effect. To maintain the most sleek and minimal look, we opted for an integrated sink and a custom cut out for trash.

This new home was built on an old lot in Dallas, TX in the Preston Hollow neighborhood. The new home is a little over 5,600 sq.ft. and features an expansive great room and a professional chef’s kitchen. This 100% brick exterior home was built with full-foam encapsulation for maximum energy performance. There is an immaculate courtyard enclosed by a 9' brick wall keeping their spool (spa/pool) private. Electric infrared radiant patio heaters and patio fans and of course a fireplace keep the courtyard comfortable no matter what time of year. A custom king and a half bed was built with steps at the end of the bed, making it easy for their dog Roxy, to get up on the bed. There are electrical outlets in the back of the bathroom drawers and a TV mounted on the wall behind the tub for convenience. The bathroom also has a steam shower with a digital thermostatic valve. The kitchen has two of everything, as it should, being a commercial chef's kitchen! The stainless vent hood, flanked by floating wooden shelves, draws your eyes to the center of this immaculate kitchen full of Bluestar Commercial appliances. There is also a wall oven with a warming drawer, a brick pizza oven, and an indoor churrasco grill. There are two refrigerators, one on either end of the expansive kitchen wall, making everything convenient. There are two islands; one with casual dining bar stools, as well as a built-in dining table and another for prepping food. At the top of the stairs is a good size landing for storage and family photos. There are two bedrooms, each with its own bathroom, as well as a movie room. What makes this home so special is the Casita! It has its own entrance off the common breezeway to the main house and courtyard. There is a full kitchen, a living area, an ADA compliant full bath, and a comfortable king bedroom. It’s perfect for friends staying the weekend or in-laws staying for a month.

A person’s home is the place where their personality can flourish. In this client’s case, it was their love for their native homeland of Kenya, Africa. One of the main challenges with these space was to remain within the client’s budget. It was important to give this home lots of character, so hiring a faux finish artist to hand-paint the walls in an African inspired pattern for powder room to emphasizing their existing pieces was the perfect solution to staying within their budget needs. Each room was carefully planned to showcase their African heritage in each aspect of the home. The main features included deep wood tones paired with light walls, and dark finishes. A hint of gold was used throughout the house, to complement the spaces and giving the space a bit of a softer feel.
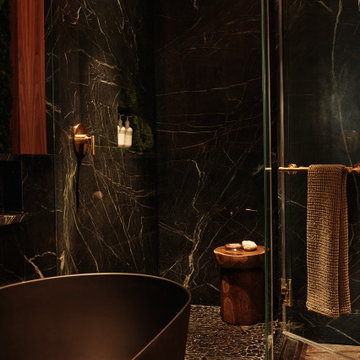
Ispirazione per una stanza da bagno padronale chic di medie dimensioni con vasca freestanding, doccia ad angolo, piastrelle nere, lastra di pietra, pareti nere, pavimento con piastrelle in ceramica, top in saponaria, pavimento grigio, porta doccia a battente, top nero, un lavabo e mobile bagno incassato
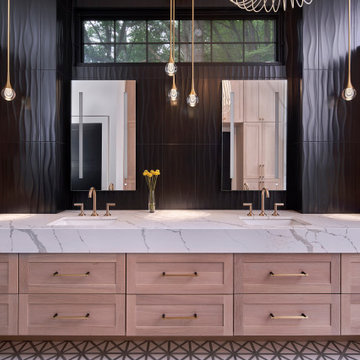
© Lassiter Photography
ReVisionCharlotte.com
Foto di una grande stanza da bagno moderna con ante in legno chiaro, piastrelle nere, pareti nere, pavimento con piastrelle a mosaico, lavabo sottopiano, top in quarzo composito, top bianco, due lavabi e mobile bagno incassato
Foto di una grande stanza da bagno moderna con ante in legno chiaro, piastrelle nere, pareti nere, pavimento con piastrelle a mosaico, lavabo sottopiano, top in quarzo composito, top bianco, due lavabi e mobile bagno incassato
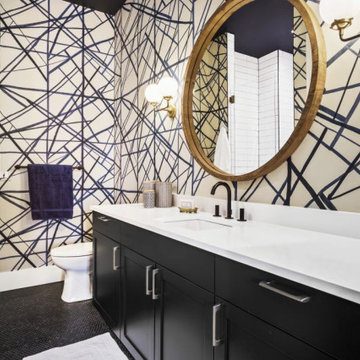
Immagine di una stanza da bagno design con ante in stile shaker, ante nere, pareti nere, pavimento con piastrelle a mosaico, pavimento nero, top bianco, un lavabo, mobile bagno incassato e carta da parati
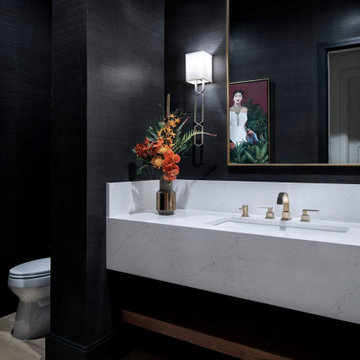
Black powder room with white marble countertop. Gold-rimmed mirror and white and silver sconces. Gold sink finishes.
Esempio di una piccola stanza da bagno con doccia minimalista con ante bianche, WC monopezzo, pareti nere, parquet chiaro, top in marmo, pavimento marrone, top bianco, nicchia, un lavabo e mobile bagno incassato
Esempio di una piccola stanza da bagno con doccia minimalista con ante bianche, WC monopezzo, pareti nere, parquet chiaro, top in marmo, pavimento marrone, top bianco, nicchia, un lavabo e mobile bagno incassato
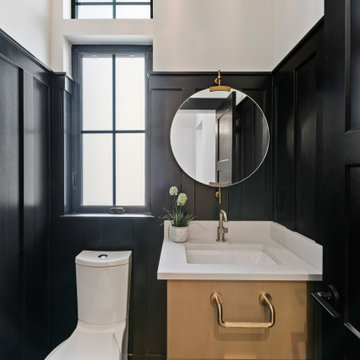
This Woodland Style home is a beautiful combination of rustic charm and modern flare. The Three bedroom, 3 and 1/2 bath home provides an abundance of natural light in every room. The home design offers a central courtyard adjoining the main living space with the primary bedroom. The master bath with its tiled shower and walk in closet provide the homeowner with much needed space without compromising the beautiful style of the overall home.
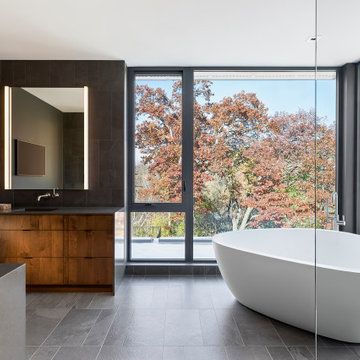
Contemporary Primary Bathroom featuring large freestanding corner tub, floor to ceiling windows, custom cabinetry, and frameless glass shower.
Esempio di un'ampia stanza da bagno padronale minimal con ante lisce, ante marroni, vasca freestanding, doccia a filo pavimento, WC sospeso, piastrelle nere, piastrelle in gres porcellanato, pareti nere, pavimento in gres porcellanato, lavabo integrato, top in quarzo composito, pavimento grigio, doccia aperta, top nero, toilette, due lavabi e mobile bagno incassato
Esempio di un'ampia stanza da bagno padronale minimal con ante lisce, ante marroni, vasca freestanding, doccia a filo pavimento, WC sospeso, piastrelle nere, piastrelle in gres porcellanato, pareti nere, pavimento in gres porcellanato, lavabo integrato, top in quarzo composito, pavimento grigio, doccia aperta, top nero, toilette, due lavabi e mobile bagno incassato

Idee per una grande stanza da bagno padronale minimal con ante con bugna sagomata, ante bianche, vasca freestanding, doccia ad angolo, WC monopezzo, piastrelle grigie, lastra di pietra, pareti nere, pavimento con piastrelle in ceramica, lavabo sottopiano, top in granito, pavimento grigio, porta doccia a battente, top bianco, toilette, due lavabi, mobile bagno incassato, soffitto in legno e carta da parati
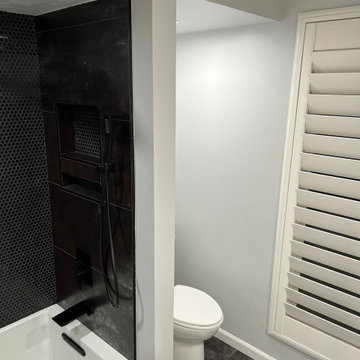
Penny tile shower walls with Sharmanda Wand Rainfall shower system. Kohler deep basin soak tub. Penny Tile Niches
Foto di una stanza da bagno con doccia moderna di medie dimensioni con ante lisce, ante bianche, vasca da incasso, doccia alcova, WC a due pezzi, piastrelle nere, piastrelle in ceramica, pareti nere, pavimento con piastrelle in ceramica, lavabo sottopiano, top in quarzo composito, pavimento nero, doccia aperta, top bianco, nicchia, un lavabo e mobile bagno incassato
Foto di una stanza da bagno con doccia moderna di medie dimensioni con ante lisce, ante bianche, vasca da incasso, doccia alcova, WC a due pezzi, piastrelle nere, piastrelle in ceramica, pareti nere, pavimento con piastrelle in ceramica, lavabo sottopiano, top in quarzo composito, pavimento nero, doccia aperta, top bianco, nicchia, un lavabo e mobile bagno incassato
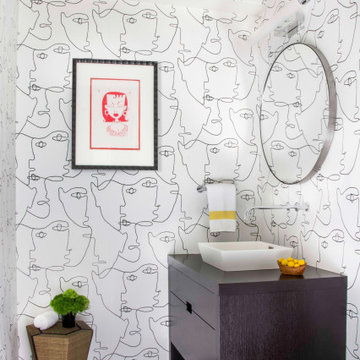
Juxtaposing modern silhouettes with traditional coastal textures, this Cape Cod condo strikes the perfect balance. Neutral tones in the common area are accented by pops of orange and yellow. A geometric navy wallcovering in the guest bedroom nods to ocean currents while an unexpected powder room print is sure to catch your eye.

This incredible Homes By Us showhome is a classic beauty. The large oak kitchen boasts a waterfall island, and a beautiful hoodfan with custom quartz backsplash and ledge. The living room has a sense of grandeur with high ceilings and an oak panelled fireplace. A black and glass screen detail give the office a sense of separation while still being part of the open concept. The stair handrail seems simple, but was a custom design with turned tapered spindles to give an organic softness to the home. The bedrooms are all unique. The girls room is especially fun with the “lets go girls!” sign, and has an eclectic fun styling throughout. The cozy and dramatic theatre room in the basement is a great place for any family to watch a movie. A central space for entertaining at the basement bar makes this basement an entertaining dream. There is a room for everyone in this home, and we love the overall aesthetic! We definitely have home envy with this project!
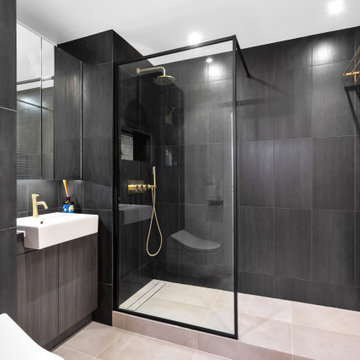
Idee per una stanza da bagno per bambini moderna di medie dimensioni con doccia aperta, WC monopezzo, piastrelle nere, piastrelle in ceramica, pareti nere, pavimento in gres porcellanato, lavabo da incasso, pavimento grigio, doccia aperta, nicchia, un lavabo e mobile bagno incassato

Esempio di una grande stanza da bagno padronale classica con ante con riquadro incassato, ante in legno scuro, doccia alcova, pareti nere, pavimento con piastrelle a mosaico, lavabo sottopiano, pavimento multicolore, porta doccia a battente, top bianco, due lavabi, mobile bagno incassato e pareti in perlinato

Foto di un bagno di servizio classico con ante in stile shaker, ante in legno chiaro, WC a due pezzi, pareti nere, pavimento con piastrelle a mosaico, lavabo sottopiano, pavimento bianco, top bianco, mobile bagno incassato e pareti in perlinato

Amazing wall paper makes an impact on this one of a kind black powder room with gorgeous gold accents including an antique oval mirror.
Ispirazione per una piccola stanza da bagno bohémian con pareti nere, ante con bugna sagomata, ante nere, lavabo sottopiano, top in quarzo composito, top nero, un lavabo, mobile bagno incassato e carta da parati
Ispirazione per una piccola stanza da bagno bohémian con pareti nere, ante con bugna sagomata, ante nere, lavabo sottopiano, top in quarzo composito, top nero, un lavabo, mobile bagno incassato e carta da parati
Bagni con pareti nere e mobile bagno incassato - Foto e idee per arredare
2

