Bagni con pareti nere e mobile bagno freestanding - Foto e idee per arredare
Filtra anche per:
Budget
Ordina per:Popolari oggi
101 - 120 di 508 foto
1 di 3

An original 1930’s English Tudor with only 2 bedrooms and 1 bath spanning about 1730 sq.ft. was purchased by a family with 2 amazing young kids, we saw the potential of this property to become a wonderful nest for the family to grow.
The plan was to reach a 2550 sq. ft. home with 4 bedroom and 4 baths spanning over 2 stories.
With continuation of the exiting architectural style of the existing home.
A large 1000sq. ft. addition was constructed at the back portion of the house to include the expended master bedroom and a second-floor guest suite with a large observation balcony overlooking the mountains of Angeles Forest.
An L shape staircase leading to the upstairs creates a moment of modern art with an all white walls and ceilings of this vaulted space act as a picture frame for a tall window facing the northern mountains almost as a live landscape painting that changes throughout the different times of day.
Tall high sloped roof created an amazing, vaulted space in the guest suite with 4 uniquely designed windows extruding out with separate gable roof above.
The downstairs bedroom boasts 9’ ceilings, extremely tall windows to enjoy the greenery of the backyard, vertical wood paneling on the walls add a warmth that is not seen very often in today’s new build.
The master bathroom has a showcase 42sq. walk-in shower with its own private south facing window to illuminate the space with natural morning light. A larger format wood siding was using for the vanity backsplash wall and a private water closet for privacy.
In the interior reconfiguration and remodel portion of the project the area serving as a family room was transformed to an additional bedroom with a private bath, a laundry room and hallway.
The old bathroom was divided with a wall and a pocket door into a powder room the leads to a tub room.
The biggest change was the kitchen area, as befitting to the 1930’s the dining room, kitchen, utility room and laundry room were all compartmentalized and enclosed.
We eliminated all these partitions and walls to create a large open kitchen area that is completely open to the vaulted dining room. This way the natural light the washes the kitchen in the morning and the rays of sun that hit the dining room in the afternoon can be shared by the two areas.
The opening to the living room remained only at 8’ to keep a division of space.

The powder bath across from the master bedroom really brings in the elegance. Combining black with brass tones, this bathroom really pops.
Esempio di un bagno di servizio minimal di medie dimensioni con consolle stile comò, ante nere, WC a due pezzi, pareti nere, parquet chiaro, lavabo integrato, top in quarzo composito, pavimento marrone, top bianco e mobile bagno freestanding
Esempio di un bagno di servizio minimal di medie dimensioni con consolle stile comò, ante nere, WC a due pezzi, pareti nere, parquet chiaro, lavabo integrato, top in quarzo composito, pavimento marrone, top bianco e mobile bagno freestanding
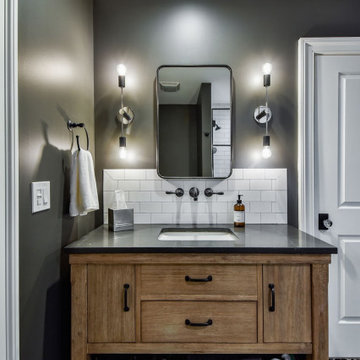
Ispirazione per una stanza da bagno classica di medie dimensioni con ante lisce, ante con finitura invecchiata, doccia alcova, WC a due pezzi, piastrelle nere, piastrelle in ceramica, pareti nere, pavimento in cementine, lavabo sottopiano, top in quarzo composito, pavimento bianco, porta doccia a battente, top grigio, panca da doccia, un lavabo e mobile bagno freestanding

The crosshatch pattern of the mesh is a bit of recurring motif in the home’s design. You can find it throughout the home, including in the wallpaper selection in this powder room.
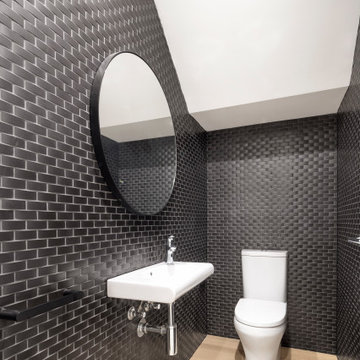
Using under stairs for powder room
Immagine di un piccolo bagno di servizio moderno con ante bianche, WC a due pezzi, piastrelle nere, piastrelle in ceramica, pareti nere, parquet chiaro e mobile bagno freestanding
Immagine di un piccolo bagno di servizio moderno con ante bianche, WC a due pezzi, piastrelle nere, piastrelle in ceramica, pareti nere, parquet chiaro e mobile bagno freestanding
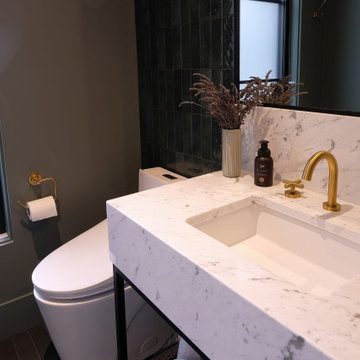
Idee per un bagno di servizio minimal di medie dimensioni con nessun'anta, WC monopezzo, piastrelle nere, piastrelle in gres porcellanato, pareti nere, pavimento in gres porcellanato, lavabo sottopiano, top in quarzite, pavimento nero, top bianco e mobile bagno freestanding
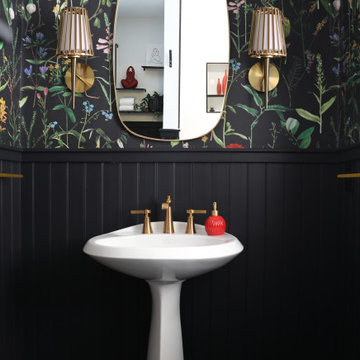
Botanical wallpaper from UK
Immagine di un bagno di servizio tradizionale con pareti nere, pavimento con piastrelle in ceramica, lavabo a colonna, pavimento nero, mobile bagno freestanding e boiserie
Immagine di un bagno di servizio tradizionale con pareti nere, pavimento con piastrelle in ceramica, lavabo a colonna, pavimento nero, mobile bagno freestanding e boiserie
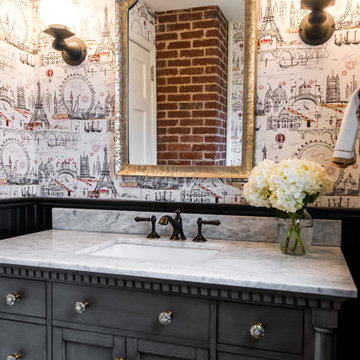
The Paris inspired bathroom is a showstopper for guests! A standard vanity was used and we swapped out the hardware with these mother-of-pearl brass knobs. This powder room includes black beadboard, black and white floor tile, marble vanity top, wallpaper, wall sconces, and a decorative mirror.
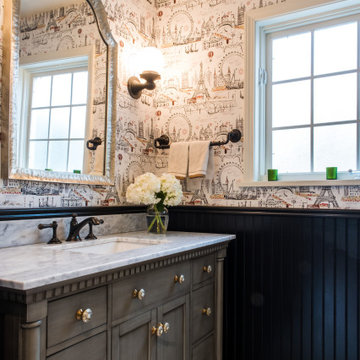
The Paris inspired bathroom is a showstopper for guests! A standard vanity was used and we swapped out the hardware with these mother-of-pearl brass knobs. This powder room includes black beadboard, black and white floor tile, marble vanity top, wallpaper, wall sconces, and a decorative mirror.
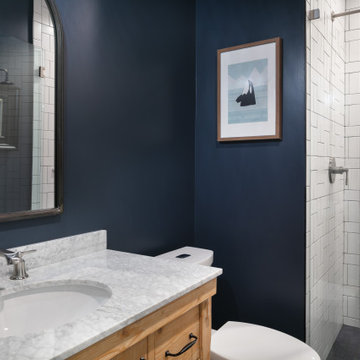
An original 1930’s English Tudor with only 2 bedrooms and 1 bath spanning about 1730 sq.ft. was purchased by a family with 2 amazing young kids, we saw the potential of this property to become a wonderful nest for the family to grow.
The plan was to reach a 2550 sq. ft. home with 4 bedroom and 4 baths spanning over 2 stories.
With continuation of the exiting architectural style of the existing home.
A large 1000sq. ft. addition was constructed at the back portion of the house to include the expended master bedroom and a second-floor guest suite with a large observation balcony overlooking the mountains of Angeles Forest.
An L shape staircase leading to the upstairs creates a moment of modern art with an all white walls and ceilings of this vaulted space act as a picture frame for a tall window facing the northern mountains almost as a live landscape painting that changes throughout the different times of day.
Tall high sloped roof created an amazing, vaulted space in the guest suite with 4 uniquely designed windows extruding out with separate gable roof above.
The downstairs bedroom boasts 9’ ceilings, extremely tall windows to enjoy the greenery of the backyard, vertical wood paneling on the walls add a warmth that is not seen very often in today’s new build.
The master bathroom has a showcase 42sq. walk-in shower with its own private south facing window to illuminate the space with natural morning light. A larger format wood siding was using for the vanity backsplash wall and a private water closet for privacy.
In the interior reconfiguration and remodel portion of the project the area serving as a family room was transformed to an additional bedroom with a private bath, a laundry room and hallway.
The old bathroom was divided with a wall and a pocket door into a powder room the leads to a tub room.
The biggest change was the kitchen area, as befitting to the 1930’s the dining room, kitchen, utility room and laundry room were all compartmentalized and enclosed.
We eliminated all these partitions and walls to create a large open kitchen area that is completely open to the vaulted dining room. This way the natural light the washes the kitchen in the morning and the rays of sun that hit the dining room in the afternoon can be shared by the two areas.
The opening to the living room remained only at 8’ to keep a division of space.

Monk's designed and totally remodeled a full bathroom for the Mansion in May fundraiser in New Vernon, New Jersey. An outdated black and brown bath was transformed. We designed a fully tiled shower alcove, a free-standing tub, and double vanity. We added picture-frame wainscoting to the lower walls and painted the upper walls a deep gray.
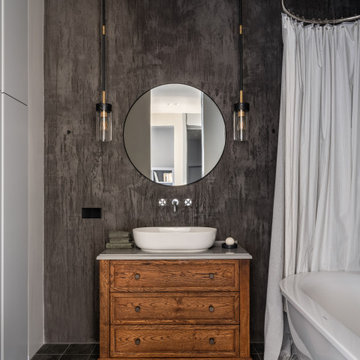
Тумба под раковину и шкаф - столярное производство "Не просто мебель", сантехника Duravit, светильник Visual Comfort.
Immagine di una grande stanza da bagno padronale design con ante con riquadro incassato, ante in legno scuro, vasca freestanding, vasca/doccia, WC sospeso, piastrelle grigie, piastrelle in ceramica, pareti nere, pavimento in gres porcellanato, lavabo da incasso, top in quarzo composito, pavimento nero, doccia con tenda, top grigio, lavanderia, un lavabo e mobile bagno freestanding
Immagine di una grande stanza da bagno padronale design con ante con riquadro incassato, ante in legno scuro, vasca freestanding, vasca/doccia, WC sospeso, piastrelle grigie, piastrelle in ceramica, pareti nere, pavimento in gres porcellanato, lavabo da incasso, top in quarzo composito, pavimento nero, doccia con tenda, top grigio, lavanderia, un lavabo e mobile bagno freestanding
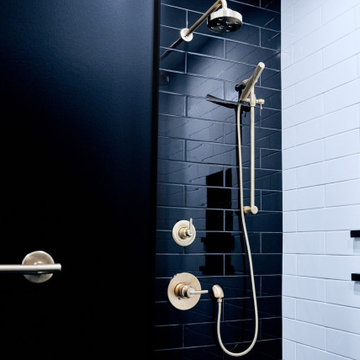
Idee per una stanza da bagno padronale chic di medie dimensioni con ante lisce, ante nere, zona vasca/doccia separata, WC monopezzo, pistrelle in bianco e nero, piastrelle in ceramica, pareti nere, pavimento con piastrelle in ceramica, lavabo sottopiano, top in quarzite, pavimento nero, doccia aperta, top bianco, nicchia, un lavabo e mobile bagno freestanding

The master bath and guest bath were also remodeled in this project. This textured grey subway tile was used in both. The guest bath features a tub-shower combination with a glass side-panel to help give the room a bigger, more open feel than the wall that was originally there. The master shower features sliding glass doors and a fold down seat, as well as trendy black shiplap. All and all, both bathroom remodels added an element of luxury and relaxation to the home.
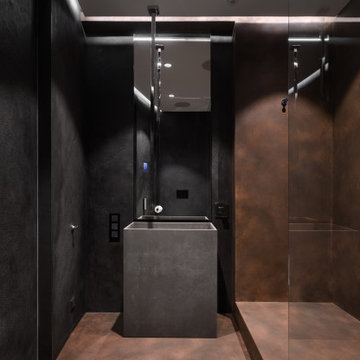
Dive into an exquisite blend of modern design and industrial aesthetics in this luxurious bathroom. The moody tones of rich charcoal and burnished copper envelop the space, while the understated elegance of the concrete basin stands as a statement centerpiece. Illuminated by focused spotlights, every detail, from the textured walls to the seamless glass partitions, radiates a serene and opulent ambiance.
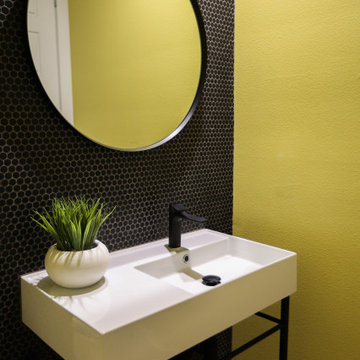
Modern powder room
Foto di un piccolo bagno di servizio moderno con ante lisce, ante bianche, WC a due pezzi, piastrelle nere, piastrelle in gres porcellanato, pareti nere, pavimento in gres porcellanato, lavabo a colonna, top in quarzo composito, pavimento marrone, top bianco e mobile bagno freestanding
Foto di un piccolo bagno di servizio moderno con ante lisce, ante bianche, WC a due pezzi, piastrelle nere, piastrelle in gres porcellanato, pareti nere, pavimento in gres porcellanato, lavabo a colonna, top in quarzo composito, pavimento marrone, top bianco e mobile bagno freestanding
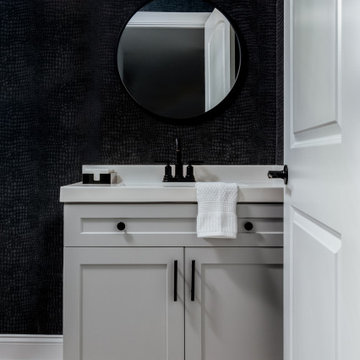
The clients of our McCollum Project approached the CRD&CO. team already under contract with a contemporary local builder. The parents of three had two requests: we don’t want builders grade materials and we don’t want a modern or contemporary home. Alison presented a vision that was immediately approved and the project took off. From tile and cabinet selections to accessories and decor, the CRD&CO. team created a transitional and current home with all the trendy touches! We can’t wait to reveal the second floor of this project!
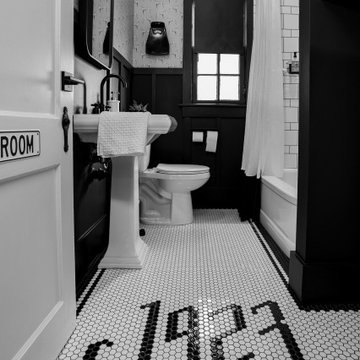
Historic Home in East Nashville gets a classic black and white makeover after the March 2020 tornado. Original door, window casings, and tub were saved. Every additional element was chosen to combine the historic nature of the home and neighborhood with the homeowner's modern style.
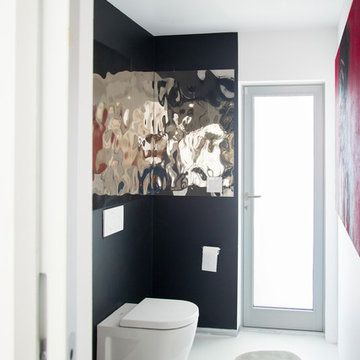
Ispirazione per un bagno di servizio minimal di medie dimensioni con ante lisce, ante bianche, WC monopezzo, pistrelle in bianco e nero, piastrelle a specchio, pareti nere, pavimento in cemento, lavabo a colonna, top in quarzo composito, pavimento bianco, top bianco e mobile bagno freestanding
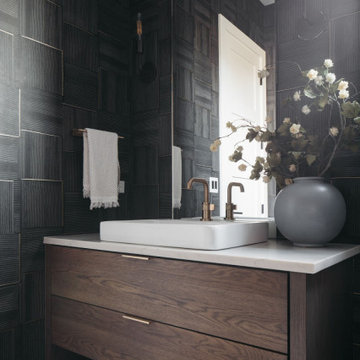
Absolutely loving this custom powder room vanity with a vessel sink?
Foto di un bagno di servizio con ante in legno bruno, pareti nere, lavabo a bacinella, top bianco, mobile bagno freestanding e carta da parati
Foto di un bagno di servizio con ante in legno bruno, pareti nere, lavabo a bacinella, top bianco, mobile bagno freestanding e carta da parati
Bagni con pareti nere e mobile bagno freestanding - Foto e idee per arredare
6

