Bagni con ante beige e pareti multicolore - Foto e idee per arredare
Filtra anche per:
Budget
Ordina per:Popolari oggi
1 - 20 di 510 foto
1 di 3

Esempio di una grande stanza da bagno padronale mediterranea con lavabo sottopiano, ante con riquadro incassato, pareti multicolore, vasca da incasso, ante beige, pavimento in travertino, top in marmo, doccia ad angolo e pavimento beige

Download our free ebook, Creating the Ideal Kitchen. DOWNLOAD NOW
This family from Wheaton was ready to remodel their kitchen, dining room and powder room. The project didn’t call for any structural or space planning changes but the makeover still had a massive impact on their home. The homeowners wanted to change their dated 1990’s brown speckled granite and light maple kitchen. They liked the welcoming feeling they got from the wood and warm tones in their current kitchen, but this style clashed with their vision of a deVOL type kitchen, a London-based furniture company. Their inspiration came from the country homes of the UK that mix the warmth of traditional detail with clean lines and modern updates.
To create their vision, we started with all new framed cabinets with a modified overlay painted in beautiful, understated colors. Our clients were adamant about “no white cabinets.” Instead we used an oyster color for the perimeter and a custom color match to a specific shade of green chosen by the homeowner. The use of a simple color pallet reduces the visual noise and allows the space to feel open and welcoming. We also painted the trim above the cabinets the same color to make the cabinets look taller. The room trim was painted a bright clean white to match the ceiling.
In true English fashion our clients are not coffee drinkers, but they LOVE tea. We created a tea station for them where they can prepare and serve tea. We added plenty of glass to showcase their tea mugs and adapted the cabinetry below to accommodate storage for their tea items. Function is also key for the English kitchen and the homeowners. They requested a deep farmhouse sink and a cabinet devoted to their heavy mixer because they bake a lot. We then got rid of the stovetop on the island and wall oven and replaced both of them with a range located against the far wall. This gives them plenty of space on the island to roll out dough and prepare any number of baked goods. We then removed the bifold pantry doors and created custom built-ins with plenty of usable storage for all their cooking and baking needs.
The client wanted a big change to the dining room but still wanted to use their own furniture and rug. We installed a toile-like wallpaper on the top half of the room and supported it with white wainscot paneling. We also changed out the light fixture, showing us once again that small changes can have a big impact.
As the final touch, we also re-did the powder room to be in line with the rest of the first floor. We had the new vanity painted in the same oyster color as the kitchen cabinets and then covered the walls in a whimsical patterned wallpaper. Although the homeowners like subtle neutral colors they were willing to go a bit bold in the powder room for something unexpected. For more design inspiration go to: www.kitchenstudio-ge.com

Aseo para la habitación principal, un espacio "pequeño" adaptado ahora con un acabado más moderno y piezas sanitarias nuevas. Colores tierra que añaden calidez y la transición entre el cuarto , vestidor y habitación

Ispirazione per una stanza da bagno padronale chic con ante beige, doccia aperta, piastrelle blu, piastrelle in gres porcellanato, pareti multicolore, pavimento in gres porcellanato, lavabo a bacinella, top piastrellato, pavimento multicolore, doccia aperta, un lavabo e mobile bagno freestanding

This hall bath was the perfect spot to make a fun statement. The new bath features heated flooring, new chandelier, new soaking tub with tile surround and wallpaper. Because the homeowner is a bath lover, they opted to not install a shower here, but instead use the space to create a fun, spa-like feel.
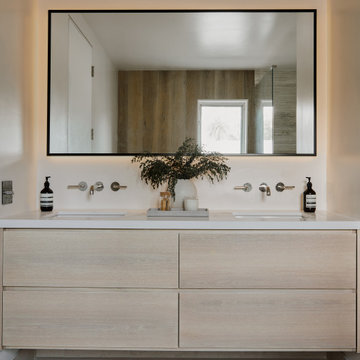
Ispirazione per una stanza da bagno padronale minimalista di medie dimensioni con ante lisce, ante beige, vasca freestanding, doccia ad angolo, pareti multicolore, pavimento in pietra calcarea, top in quarzo composito, pavimento beige, porta doccia a battente, top bianco, due lavabi e mobile bagno sospeso
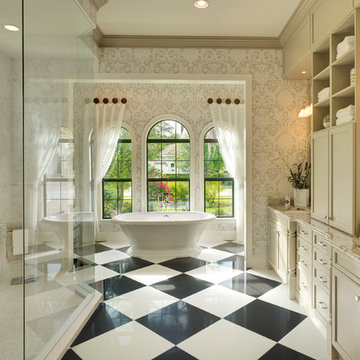
Esempio di una stanza da bagno padronale tradizionale con ante con riquadro incassato, ante beige, vasca freestanding, piastrelle bianche, pareti multicolore e lavabo sottopiano
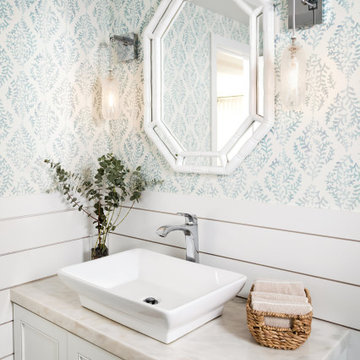
Idee per un bagno di servizio stile marinaro di medie dimensioni con ante con riquadro incassato, ante beige, pareti multicolore, lavabo a bacinella, top beige, mobile bagno incassato e pareti in perlinato
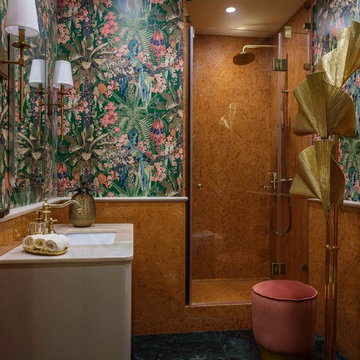
Ispirazione per una stanza da bagno minimal di medie dimensioni con ante beige, doccia alcova, piastrelle di marmo, pareti multicolore, pavimento in marmo, lavabo sottopiano, top in marmo, pavimento verde, porta doccia a battente, top beige e piastrelle arancioni
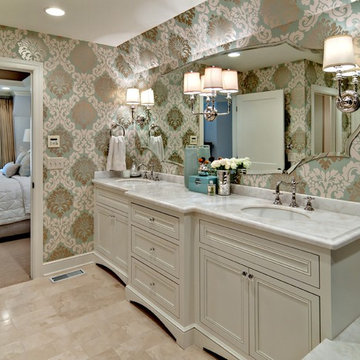
Photo Credit: Mark Ehlen
Foto di una stanza da bagno tradizionale con lavabo sottopiano, ante beige, piastrelle beige, pareti multicolore e ante con riquadro incassato
Foto di una stanza da bagno tradizionale con lavabo sottopiano, ante beige, piastrelle beige, pareti multicolore e ante con riquadro incassato
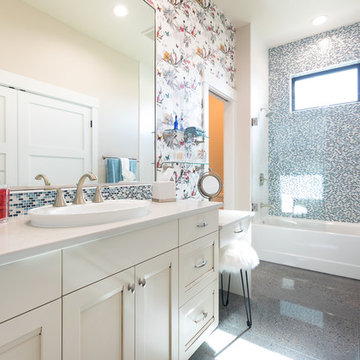
Robb Van
Foto di una stanza da bagno classica con ante con riquadro incassato, ante beige, vasca ad alcova, vasca/doccia, pareti multicolore, lavabo da incasso, pavimento grigio e top bianco
Foto di una stanza da bagno classica con ante con riquadro incassato, ante beige, vasca ad alcova, vasca/doccia, pareti multicolore, lavabo da incasso, pavimento grigio e top bianco

The sage green vessel sink was the inspiration for this powder room! The large scale wallpaper brought the outdoors in to this small but beautiful space. There are many fun details that should not go unnoticed...the antique brass hardware on the cabinetry, the vessel faucet, and the frame of the mirror that reflects the metal light fixture which is fun and adds dimension to this small but larger than life space.
Scott Amundson Photography
Learn more about our showroom and kitchen and bath design: www.mingleteam.com
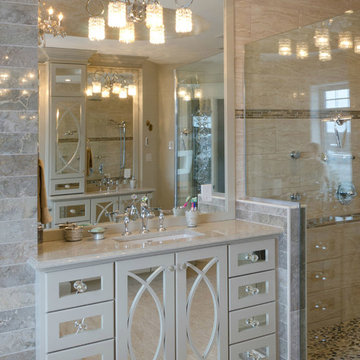
Home and Cabin
Esempio di una piccola stanza da bagno padronale classica con ante con riquadro incassato, ante beige, top in quarzo composito, vasca freestanding, doccia aperta, piastrelle beige, piastrelle in ceramica, pareti multicolore e pavimento in travertino
Esempio di una piccola stanza da bagno padronale classica con ante con riquadro incassato, ante beige, top in quarzo composito, vasca freestanding, doccia aperta, piastrelle beige, piastrelle in ceramica, pareti multicolore e pavimento in travertino
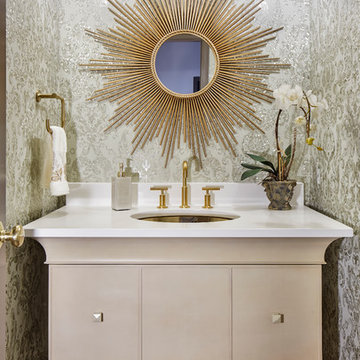
Transitional and Glamorous Powder Bath, Photo by Eric Lucero Photography
Idee per un piccolo bagno di servizio chic con lavabo sottopiano, consolle stile comò, ante beige, pareti multicolore e top bianco
Idee per un piccolo bagno di servizio chic con lavabo sottopiano, consolle stile comò, ante beige, pareti multicolore e top bianco

Custom master bathroom with large open shower and free standing concrete bathtub, vanity and dual sink areas.
Shower: Custom designed multi-use shower, beautiful marble tile design in quilted patterns as a nod to the farmhouse era. Custom built industrial metal and glass panel. Shower drying area with direct pass though to master closet.
Vanity and dual sink areas: Custom designed modified shaker cabinetry with subtle beveled edges in a beautiful subtle grey/beige paint color, Quartz counter tops with waterfall edge. Custom designed marble back splashes match the shower design, and acrylic hardware add a bit of bling. Beautiful farmhouse themed mirrors and eclectic lighting.
Flooring: Under-flooring temperature control for both heating and cooling, connected through WiFi to weather service. Flooring is beautiful porcelain tiles in wood grain finish.
For more photos of this project visit our website: https://wendyobrienid.com.
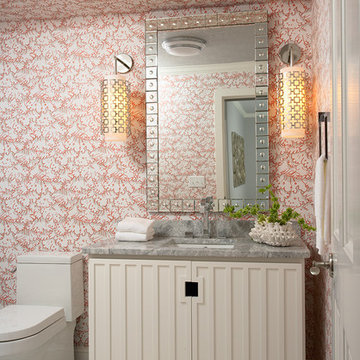
Martha O'Hara Interiors, Interior Design & Photo Styling | Carl M Hansen Companies, Remodel | Susan Gilmore, Photography
Please Note: All “related,” “similar,” and “sponsored” products tagged or listed by Houzz are not actual products pictured. They have not been approved by Martha O’Hara Interiors nor any of the professionals credited. For information about our work, please contact design@oharainteriors.com.
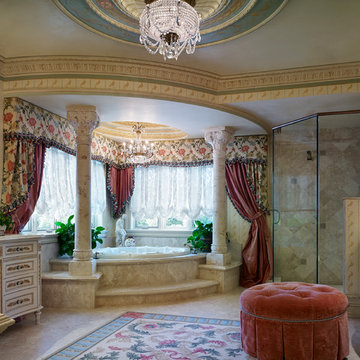
Architect designed custom cabinets and mirrors with applied composition ornaments from Decorator's Supply of Chicago. Interior finishes and furnishings selected by Morgan Loveland Interiors.
Ron Ruscio Photo

Download our free ebook, Creating the Ideal Kitchen. DOWNLOAD NOW
This family from Wheaton was ready to remodel their kitchen, dining room and powder room. The project didn’t call for any structural or space planning changes but the makeover still had a massive impact on their home. The homeowners wanted to change their dated 1990’s brown speckled granite and light maple kitchen. They liked the welcoming feeling they got from the wood and warm tones in their current kitchen, but this style clashed with their vision of a deVOL type kitchen, a London-based furniture company. Their inspiration came from the country homes of the UK that mix the warmth of traditional detail with clean lines and modern updates.
To create their vision, we started with all new framed cabinets with a modified overlay painted in beautiful, understated colors. Our clients were adamant about “no white cabinets.” Instead we used an oyster color for the perimeter and a custom color match to a specific shade of green chosen by the homeowner. The use of a simple color pallet reduces the visual noise and allows the space to feel open and welcoming. We also painted the trim above the cabinets the same color to make the cabinets look taller. The room trim was painted a bright clean white to match the ceiling.
In true English fashion our clients are not coffee drinkers, but they LOVE tea. We created a tea station for them where they can prepare and serve tea. We added plenty of glass to showcase their tea mugs and adapted the cabinetry below to accommodate storage for their tea items. Function is also key for the English kitchen and the homeowners. They requested a deep farmhouse sink and a cabinet devoted to their heavy mixer because they bake a lot. We then got rid of the stovetop on the island and wall oven and replaced both of them with a range located against the far wall. This gives them plenty of space on the island to roll out dough and prepare any number of baked goods. We then removed the bifold pantry doors and created custom built-ins with plenty of usable storage for all their cooking and baking needs.
The client wanted a big change to the dining room but still wanted to use their own furniture and rug. We installed a toile-like wallpaper on the top half of the room and supported it with white wainscot paneling. We also changed out the light fixture, showing us once again that small changes can have a big impact.
As the final touch, we also re-did the powder room to be in line with the rest of the first floor. We had the new vanity painted in the same oyster color as the kitchen cabinets and then covered the walls in a whimsical patterned wallpaper. Although the homeowners like subtle neutral colors they were willing to go a bit bold in the powder room for something unexpected. For more design inspiration go to: www.kitchenstudio-ge.com
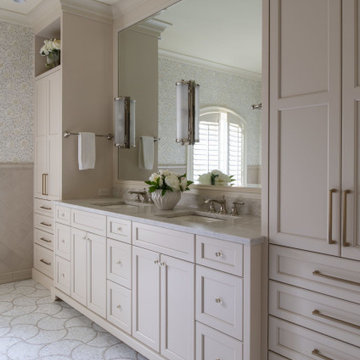
This bathroom's vanity has storage to spare! We love the symmetrical cabinetry surrounding the dual sinks. The cupboards and pull-outs are perfect for storing things like towels, make-up, and hair care products.
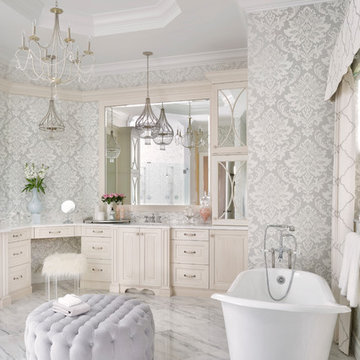
JESSICA GLYNN
Idee per una stanza da bagno padronale tradizionale con ante beige, vasca con piedi a zampa di leone, pavimento in marmo, pareti multicolore, pavimento multicolore e ante con bugna sagomata
Idee per una stanza da bagno padronale tradizionale con ante beige, vasca con piedi a zampa di leone, pavimento in marmo, pareti multicolore, pavimento multicolore e ante con bugna sagomata
Bagni con ante beige e pareti multicolore - Foto e idee per arredare
1

