Bagni con pareti marroni e top in granito - Foto e idee per arredare
Filtra anche per:
Budget
Ordina per:Popolari oggi
121 - 140 di 3.303 foto
1 di 3
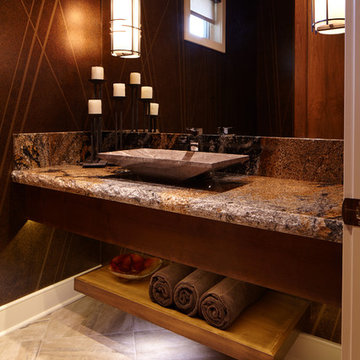
Jeffrey Bebee photography
Ispirazione per un grande bagno di servizio chic con lavabo a bacinella, ante lisce, ante in legno scuro, top in granito, piastrelle marroni, pareti marroni, pavimento in gres porcellanato e top marrone
Ispirazione per un grande bagno di servizio chic con lavabo a bacinella, ante lisce, ante in legno scuro, top in granito, piastrelle marroni, pareti marroni, pavimento in gres porcellanato e top marrone

Doug Burke Photography
Immagine di una grande stanza da bagno stile americano con pareti marroni, ante lisce, ante in legno bruno, doccia alcova, piastrelle grigie, piastrelle multicolore, piastrelle in ardesia, pavimento in ardesia, lavabo sottopiano e top in granito
Immagine di una grande stanza da bagno stile americano con pareti marroni, ante lisce, ante in legno bruno, doccia alcova, piastrelle grigie, piastrelle multicolore, piastrelle in ardesia, pavimento in ardesia, lavabo sottopiano e top in granito

Idee per un piccolo bagno di servizio rustico con pareti marroni, top in granito, pavimento blu, lavabo integrato e top grigio
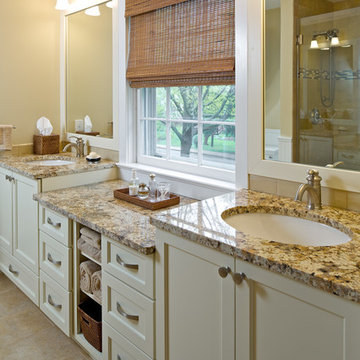
Ispirazione per una stanza da bagno padronale classica di medie dimensioni con ante con riquadro incassato, ante bianche, top in granito, piastrelle beige, piastrelle in pietra, vasca/doccia, WC monopezzo, lavabo sottopiano, pareti marroni, pavimento in gres porcellanato e pavimento marrone
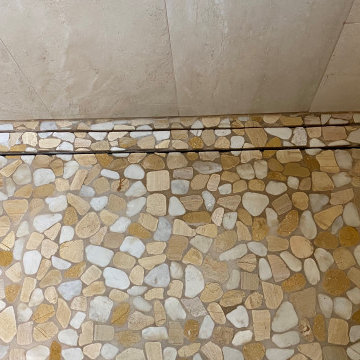
Custom Surface Solutions (www.css-tile.com) - Owner Craig Thompson (512) 966-8296. This project shows a complete master bathroom remodel with before and after pictures including large 9' 6" shower replacing tub / shower combo with dual shower heads, body spray, rail mounted hand-held shower head and 3-shelf shower niches. Titanium granite seat, curb cap with flat pebble shower floor and linear drains. 12" x 48" porcelain tile with aligned layout pattern on shower end walls and 12" x 24" textured tile on back wall. Dual glass doors with center glass curb-to-ceiling. 12" x 8" bathroom floor with matching tile wall base. Titanium granite vanity countertop and backsplash.
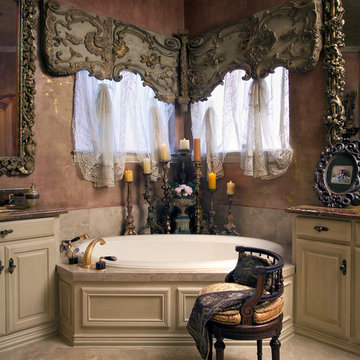
Idee per una grande stanza da bagno padronale vittoriana con consolle stile comò, ante in legno chiaro, vasca da incasso, pareti marroni, pavimento in travertino, lavabo sottopiano, top in granito e pavimento beige
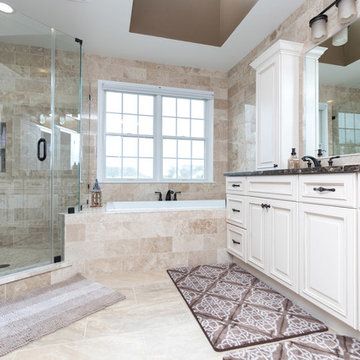
Esempio di una stanza da bagno padronale chic di medie dimensioni con ante con bugna sagomata, ante beige, vasca idromassaggio, doccia aperta, WC monopezzo, piastrelle beige, piastrelle in ceramica, pareti marroni, pavimento con piastrelle in ceramica, lavabo sottopiano e top in granito

The large soaking tub and vanity space takes advantage of the natural light and relaxing view of the outdoors.
Photographed by: Coles Hairston
Architect: James LaRue
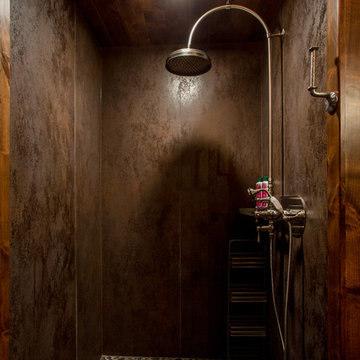
The water feature is constructed on top of a bunker housing the mechanical room as well as a bathroom with shower. The bathroom is finished with stone wainscoting that echoes the mountains surrounding the prairie.
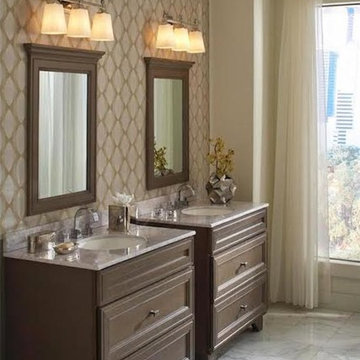
Foto di una stanza da bagno padronale classica di medie dimensioni con ante con riquadro incassato, ante in legno bruno, pareti marroni, pavimento in marmo, lavabo sottopiano, top in granito e pavimento bianco
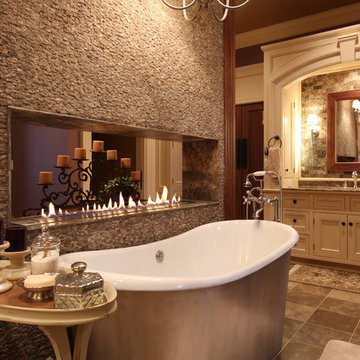
Warm master bathroom with luxury European fireplace, freestanding tub, enclosed steam shower, custom cabinetry, stone tile feature wall, porcelain tile floors, wood paneling and custom crown molding.
Photo Credits: Thom Sheridan
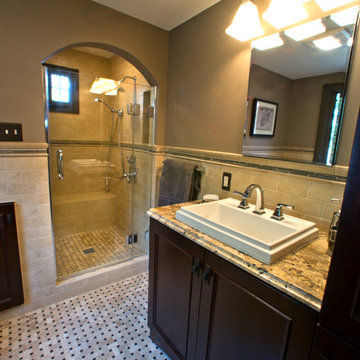
The Inspiration for this master bathroom remodel was the homeowners' desire for improved functionality of this small bath and updated design and products befitting the English Cottage style home. The goals for this projects were:
1. Redesign the bath to accommodate a more functional floor plan, better accessibility and storage.
2. Create the illusion of a larger space as the homeowners stated "the space felt too small and crammed in".
3. a "warmer and cozy feel, for the bath to become a comfortable and relaxing refuge".
The arch to the shower was raised 3", opening the space visually to the bath and maintaining the English cottage charm.
The vanity area features a Kohler recessed medicine cabinet that fits appropriately on top of the chair rail, a traditional three bulb light fixture, and a neo traditional designed Kohler Tresham rectangular sink. The goal was to create clean lines and use the geometric form of the Delta Dryden lavatory faucet.
Brazilian Bordeax Siena Granite was selected for its organic, warm, and lighter background colors consisting mainly of cream with burgundy flowing throughout, drawing out the rich hues of the cabinetry.
The toilet and tub were relocated on the opposite wall, creating an easily accessible and functional work space. The wainscoting and chair rail extend into the shower in a linear fashion. The basket weave pattern of the floor adds a visual and tactual texture.
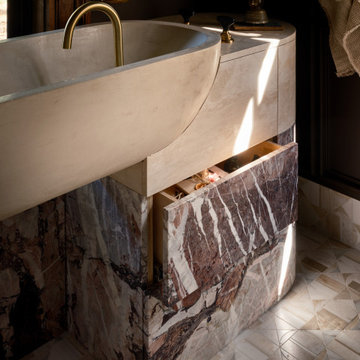
For the Kips Bay Show House Dallas, our studio has envisioned a primary bathroom that is a daring and innovative fusion of ancient Roman bathhouse aesthetics and contemporary elegance.
We enveloped the walls with traditional molding and millwork and ceilings in a rich chocolate hue to ensure the ambience resonates with warmth. A custom trough sink crafted from luxurious limestone plaster commands attention with its sculptural allure.
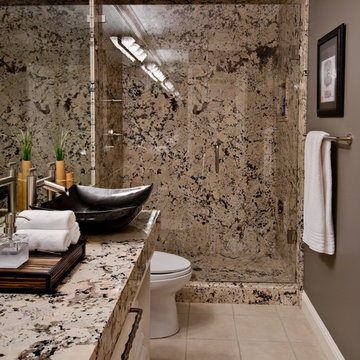
Contemporary Asian inspired Guest Bath. Beautiful granite slab shower with neutral tile floor. River rock paint by Ralph Lauren saturates the walls with color and sophistication. Black rectangle bowl and waterfall vanity faucet add to the visual simplicity of the room. White cabinetry keeps the room as open as possible in a small space.
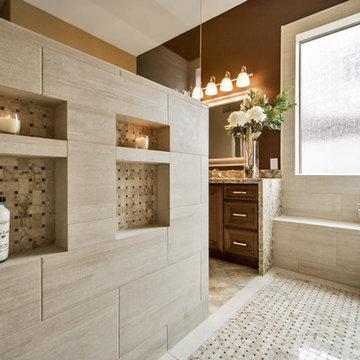
Master and Guest Bathroom Remodels in Gilbert, AZ. In the Master, the only thing left untouched was the main area flooring. We removed the vanities and tub shower to create a beautiful zero threshold, walk in shower! The new vanity is topped with a beautiful granite with a waterfall edge. Inside the shower, you'll find basket weave tile on the floor, inlay and inside the soap niche's. Finally, this shower is complete with not one, but THREE shower heads. The guest bathroom complements the Master with a new vanity and new tub shower.
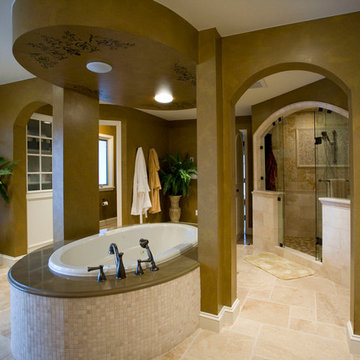
Immagine di una grande stanza da bagno padronale chic con ante con riquadro incassato, ante beige, vasca da incasso, doccia alcova, piastrelle beige, piastrelle in ceramica, pareti marroni, pavimento con piastrelle in ceramica, lavabo sottopiano e top in granito
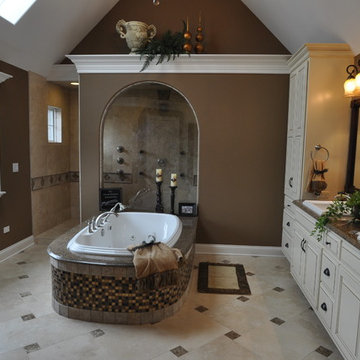
Esempio di una grande stanza da bagno padronale tradizionale con ante con bugna sagomata, ante bianche, vasca da incasso, doccia aperta, WC a due pezzi, piastrelle a mosaico, pareti marroni, pavimento con piastrelle a mosaico, lavabo da incasso e top in granito
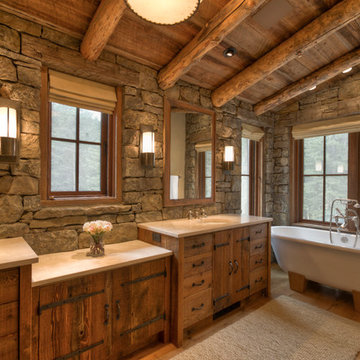
Esempio di una grande stanza da bagno padronale american style con ante lisce, ante in legno scuro, vasca con piedi a zampa di leone, pavimento in legno massello medio, lavabo sottopiano, top in granito, WC a due pezzi, piastrelle in pietra e pareti marroni
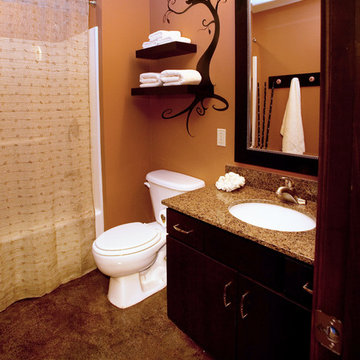
Have a small bathroom? Floating shelves are a great idea for towels and other toiletries for guests. A custom coat rack (see reflection in mirror) serves as a place to hang up towels.
Photo By Taci Fast
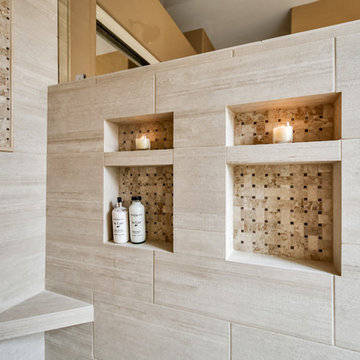
Master and Guest Bathroom Remodels in Gilbert, AZ. In the Master, the only thing left untouched was the main area flooring. We removed the vanities and tub shower to create a beautiful zero threshold, walk in shower! The new vanity is topped with a beautiful granite with a waterfall edge. Inside the shower, you'll find basket weave tile on the floor, inlay and inside the soap niche's. Finally, this shower is complete with not one, but THREE shower heads. The guest bathroom complements the Master with a new vanity and new tub shower.
Bagni con pareti marroni e top in granito - Foto e idee per arredare
7

