Bagni con pareti marroni e pavimento in travertino - Foto e idee per arredare
Filtra anche per:
Budget
Ordina per:Popolari oggi
41 - 60 di 739 foto
1 di 3
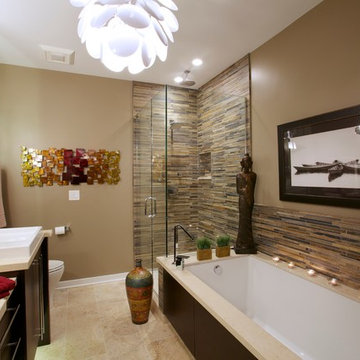
The owner of this urban residence, which exhibits many natural materials, i.e., exposed brick and stucco interior walls, originally signed a contract to update two of his bathrooms. But, after the design and material phase began in earnest, he opted to removed the second bathroom from the project and focus entirely on the Master Bath. And, what a marvelous outcome!
With the new design, two fullheight walls were removed (one completely and the second lowered to kneewall height) allowing the eye to sweep the entire space as one enters. The views, no longer hindered by walls, have been completely enhanced by the materials chosen.
The limestone counter and tub deck are mated with the Riftcut Oak, Espresso stained, custom cabinets and panels. Cabinetry, within the extended design, that appears to float in space, is highlighted by the undercabinet LED lighting, creating glowing warmth that spills across the buttercolored floor.
Stacked stone wall and splash tiles are balanced perfectly with the honed travertine floor tiles; floor tiles installed with a linear stagger, again, pulling the viewer into the restful space.
The lighting, introduced, appropriately, in several layers, includes ambient, task (sconces installed through the mirroring), and “sparkle” (undercabinet LED and mirrorframe LED).
The final detail that marries this beautifully remodeled bathroom was the removal of the entry slab hinged door and in the installation of the new custom five glass panel pocket door. It appears not one detail was overlooked in this marvelous renovation.
Follow the link below to learn more about the designer of this project James L. Campbell CKD http://lamantia.com/designers/james-l-campbell-ckd/
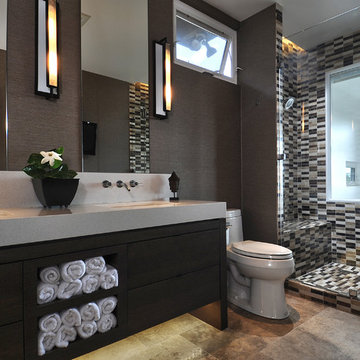
Custom master bathroom that has a private window to the view of Honolulu. A built-in bench with a rainshower and two shower heads are featured.
{Photo Credit: Andy Mattheson}
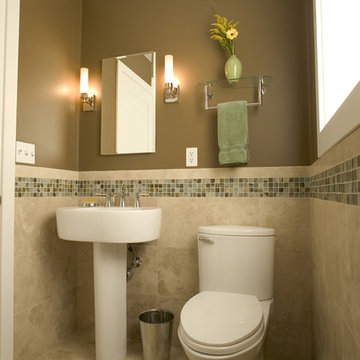
Ken Smith Photography
Ispirazione per una stanza da bagno design con piastrelle a mosaico, pareti marroni, WC a due pezzi, pavimento in travertino e lavabo a colonna
Ispirazione per una stanza da bagno design con piastrelle a mosaico, pareti marroni, WC a due pezzi, pavimento in travertino e lavabo a colonna

Towel Storage Niche: Towel storage made of Macassar Ebony veneer cabinetry with glass shelves. Wall covering by Larsen Fabrics purchased at Cowtan & Tout, San Francisco
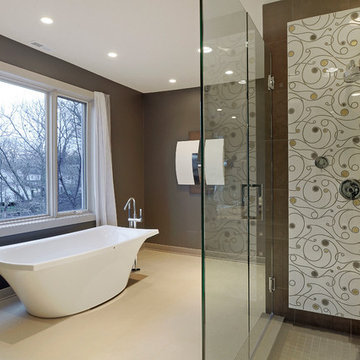
Matt Mansueto
Foto di una grande stanza da bagno padronale design con ante lisce, ante in legno bruno, vasca freestanding, doccia ad angolo, piastrelle multicolore, piastrelle a mosaico, pareti marroni e pavimento in travertino
Foto di una grande stanza da bagno padronale design con ante lisce, ante in legno bruno, vasca freestanding, doccia ad angolo, piastrelle multicolore, piastrelle a mosaico, pareti marroni e pavimento in travertino
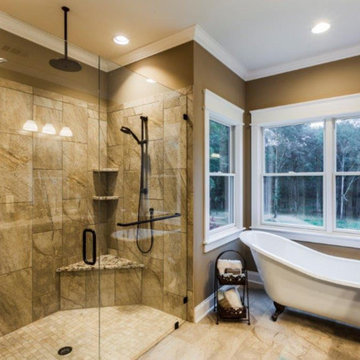
Idee per una grande stanza da bagno padronale chic con ante con riquadro incassato, ante in legno bruno, vasca con piedi a zampa di leone, doccia alcova, piastrelle marroni, piastrelle in pietra, pareti marroni, pavimento in travertino, lavabo sottopiano, top in granito, pavimento marrone e porta doccia a battente
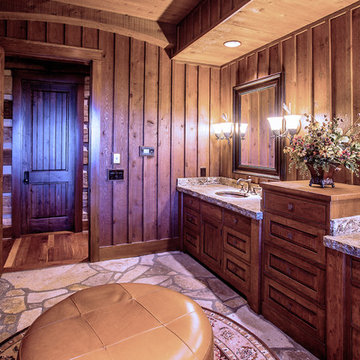
A stunning mountain retreat, this custom legacy home was designed by MossCreek to feature antique, reclaimed, and historic materials while also providing the family a lodge and gathering place for years to come. Natural stone, antique timbers, bark siding, rusty metal roofing, twig stair rails, antique hardwood floors, and custom metal work are all design elements that work together to create an elegant, yet rustic mountain luxury home.
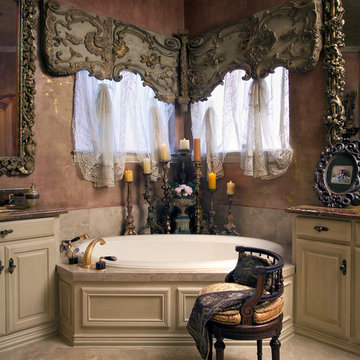
Idee per una grande stanza da bagno padronale vittoriana con consolle stile comò, ante in legno chiaro, vasca da incasso, pareti marroni, pavimento in travertino, lavabo sottopiano, top in granito e pavimento beige

Working with the homeowners and our design team, we feel that we created the ultimate spa retreat. The main focus is the grand vanity with towers on either side and matching bridge spanning above to hold the LED lights. By Plain & Fancy cabinetry, the Vogue door beaded inset door works well with the Forest Shadow finish. The toe space has a decorative valance down below with LED lighting behind. Centaurus granite rests on top with white vessel sinks and oil rubber bronze fixtures. The light stone wall in the backsplash area provides a nice contrast and softens up the masculine tones. Wall sconces with angled mirrors added a nice touch.
We brought the stone wall back behind the freestanding bathtub appointed with a wall mounted tub filler. The 69" Victoria & Albert bathtub features clean lines and LED uplighting behind. This all sits on a french pattern travertine floor with a hidden surprise; their is a heating system underneath.
In the shower we incorporated more stone, this time in the form of a darker split river rock. We used this as the main shower floor and as listello bands. Kohler oil rubbed bronze shower heads, rain head, and body sprayer finish off the master bath.
Photographer: Johan Roetz
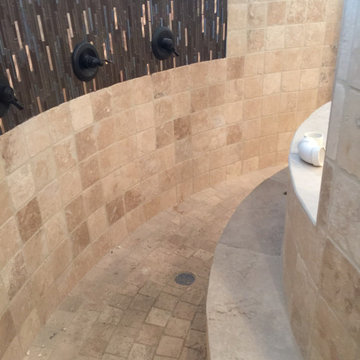
Unique round shower with curved shower bench made out of travertine tile.
Foto di una grande stanza da bagno padronale stile rurale con doccia aperta, piastrelle marroni, piastrelle in travertino, pareti marroni, pavimento in travertino, pavimento marrone, doccia aperta e panca da doccia
Foto di una grande stanza da bagno padronale stile rurale con doccia aperta, piastrelle marroni, piastrelle in travertino, pareti marroni, pavimento in travertino, pavimento marrone, doccia aperta e panca da doccia

Idee per una grande stanza da bagno padronale rustica con vasca da incasso, doccia ad angolo, piastrelle beige, pavimento beige, piastrelle in travertino, pareti marroni, pavimento in travertino, lavabo sottopiano, top in granito e porta doccia a battente

Bathroom Remodeling in Sherman Oaks
Foto di una stanza da bagno padronale minimalista di medie dimensioni con vasca freestanding, WC monopezzo, lavabo da incasso, top in superficie solida, nessun'anta, ante marroni, piastrelle beige, piastrelle marroni, piastrelle in travertino, pareti marroni, pavimento in travertino e pavimento marrone
Foto di una stanza da bagno padronale minimalista di medie dimensioni con vasca freestanding, WC monopezzo, lavabo da incasso, top in superficie solida, nessun'anta, ante marroni, piastrelle beige, piastrelle marroni, piastrelle in travertino, pareti marroni, pavimento in travertino e pavimento marrone
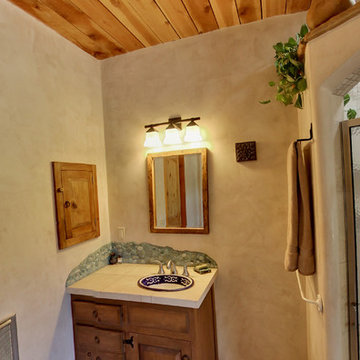
Converted cabinet vanity. Custom tinted gypsum plastered walls. Locally milled rough-sawn ceiling. River rock backsplash. Mexican hand-painted sink.
A design-build project by Sustainable Builders llc of Taos NM. Photo by Thomas Soule of Sustainable Builders llc. Visit sustainablebuilders.net to explore virtual tours of this and other projects.
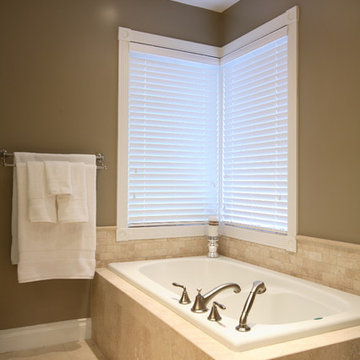
Photographer: Ema Peters
Immagine di una stanza da bagno padronale chic di medie dimensioni con lavabo sottopiano, ante con riquadro incassato, ante bianche, top in granito, vasca da incasso, doccia ad angolo, WC a due pezzi, piastrelle beige, piastrelle in pietra, pareti marroni e pavimento in travertino
Immagine di una stanza da bagno padronale chic di medie dimensioni con lavabo sottopiano, ante con riquadro incassato, ante bianche, top in granito, vasca da incasso, doccia ad angolo, WC a due pezzi, piastrelle beige, piastrelle in pietra, pareti marroni e pavimento in travertino
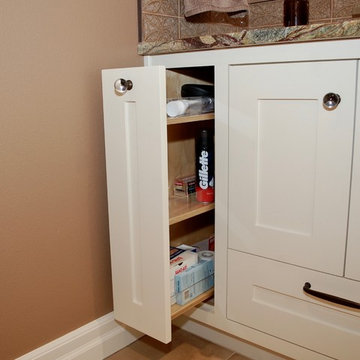
Idee per una stanza da bagno padronale classica di medie dimensioni con ante in stile shaker, ante bianche, vasca freestanding, doccia ad angolo, WC a due pezzi, piastrelle marroni, piastrelle in ceramica, pareti marroni, pavimento in travertino, lavabo sottopiano, top in onice, pavimento beige e porta doccia a battente
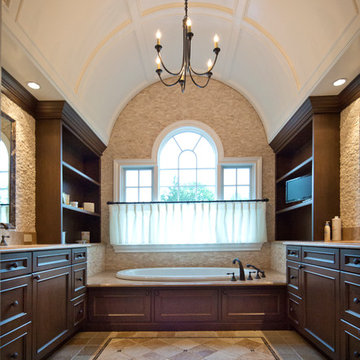
Ispirazione per una grande stanza da bagno padronale classica con ante a filo, ante in legno bruno, vasca da incasso, piastrelle marroni, piastrelle in pietra, pareti marroni, pavimento in travertino, lavabo sottopiano e pavimento marrone
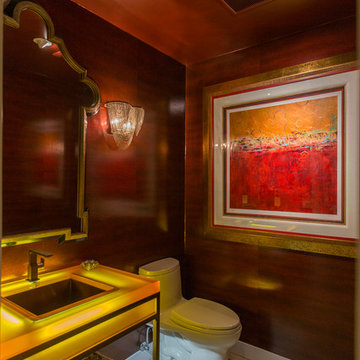
Foto di un bagno di servizio boho chic di medie dimensioni con consolle stile comò, WC monopezzo, pareti marroni, pavimento in travertino, lavabo sottopiano, top in vetro, pavimento beige e top giallo
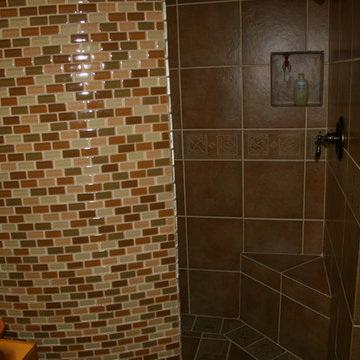
Ispirazione per una stanza da bagno padronale tradizionale di medie dimensioni con ante con bugna sagomata, ante in legno scuro, WC a due pezzi, piastrelle rosse, piastrelle in terracotta, pareti marroni, pavimento in travertino, lavabo da incasso, top piastrellato e pavimento beige
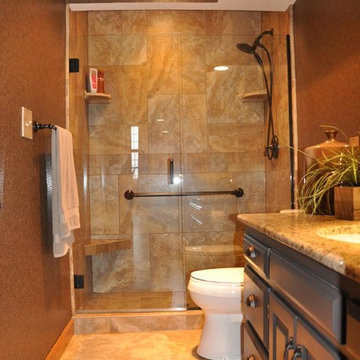
Esempio di una stanza da bagno con doccia rustica di medie dimensioni con ante con bugna sagomata, ante in legno bruno, vasca ad alcova, vasca/doccia, piastrelle beige, piastrelle in ceramica, pareti marroni, pavimento in travertino, lavabo sottopiano, top in granito e pavimento beige
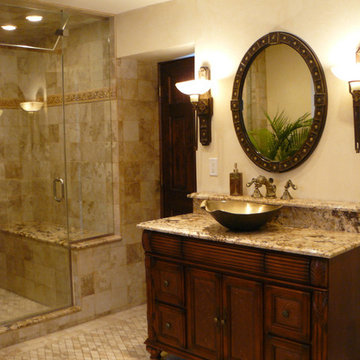
Foto di una stanza da bagno con doccia mediterranea di medie dimensioni con ante con riquadro incassato, ante in legno bruno, vasca ad alcova, doccia alcova, piastrelle marroni, piastrelle multicolore, piastrelle in pietra, pareti marroni, pavimento in travertino, lavabo a bacinella, top in granito, pavimento marrone, porta doccia a battente e top marrone
Bagni con pareti marroni e pavimento in travertino - Foto e idee per arredare
3

