Bagni con pareti marroni e pavimento in cemento - Foto e idee per arredare
Filtra anche per:
Budget
Ordina per:Popolari oggi
101 - 120 di 290 foto
1 di 3
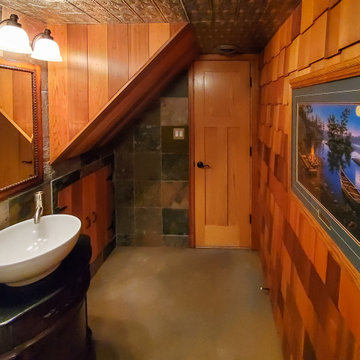
Idee per una stanza da bagno con doccia stile rurale di medie dimensioni con consolle stile comò, ante marroni, piastrelle multicolore, piastrelle in ardesia, pareti marroni, pavimento in cemento, lavabo a bacinella, top in granito, pavimento marrone e top nero
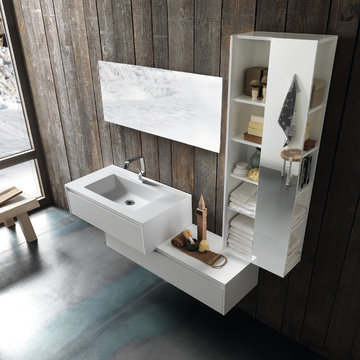
Esempio di una stanza da bagno design di medie dimensioni con nessun'anta, ante bianche, pareti marroni, pavimento in cemento, lavabo integrato e top in quarzo composito
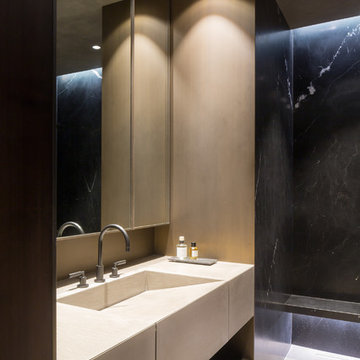
Luxury bathroom with a 'hotel feeling' in a loft in Antwerp. A moody atmosphere is created with a material palette consisting of black Nero Marquina marble from Spain, dark stained Walnut panelling, concrete flooring and patinated bronze detailing. Bronze detailing is continued in the floor to accentuate the strong lines and geometric shapes.
Photo by: Thomas De Bruyne
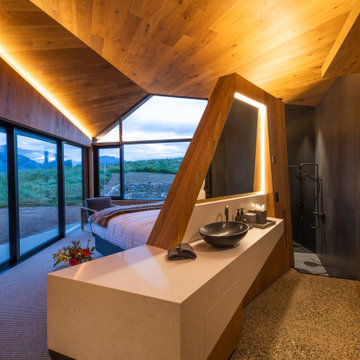
Esempio di una grande stanza da bagno padronale minimal con pareti marroni, pavimento in cemento, top in marmo, pavimento grigio, top bianco, boiserie e ante lisce
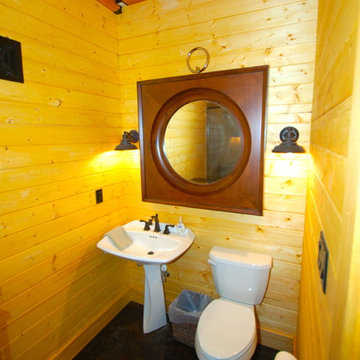
David C. Clark
Foto di un piccolo bagno di servizio chic con WC a due pezzi, pareti marroni, pavimento in cemento, lavabo a colonna e pavimento nero
Foto di un piccolo bagno di servizio chic con WC a due pezzi, pareti marroni, pavimento in cemento, lavabo a colonna e pavimento nero
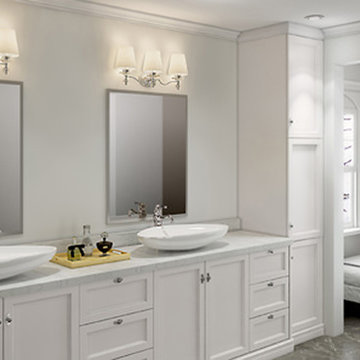
Idee per una grande stanza da bagno padronale contemporanea con ante con riquadro incassato, ante bianche, vasca freestanding, pareti marroni, pavimento in cemento, lavabo a bacinella, top in quarzo composito, pavimento grigio e top bianco
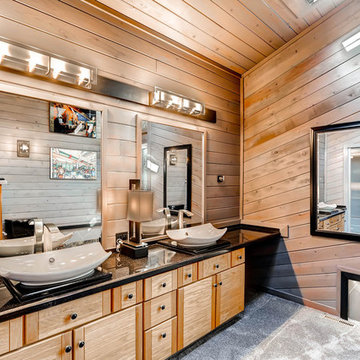
Ispirazione per una stanza da bagno padronale rustica di medie dimensioni con ante lisce, ante in legno chiaro, WC monopezzo, piastrelle nere, pareti marroni, pavimento in cemento, lavabo a bacinella e top in quarzite
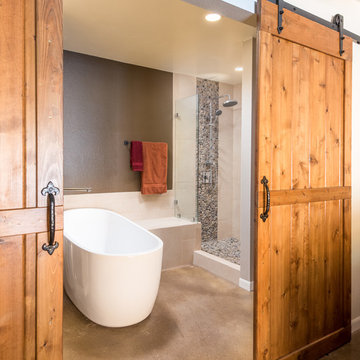
This master bathroom was completely redesigned and relocation of drains and removal and rebuilding of walls was done to complete a new layout. For the entrance barn doors were installed which really give this space the rustic feel. The main feature aside from the entrance is the freestanding tub located in the center of this master suite with a tiled bench built off the the side. The vanity is a Knotty Alder wood cabinet with a driftwood finish from Sollid Cabinetry. The 4" backsplash is a four color blend pebble rock from Emser Tile. The counter top is a remnant from Pental Quartz in "Alpine". The walk in shower features a corner bench and all tile used in this space is a 12x24 pe tuscania laid vertically. The shower also features the Emser Rivera pebble as the shower pan an decorative strip on the shower wall that was used as the backsplash in the vanity area.
Photography by Scott Basile
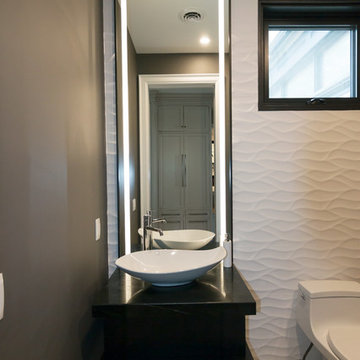
Foto di un bagno di servizio mediterraneo di medie dimensioni con ante lisce, ante nere, WC a due pezzi, piastrelle bianche, pareti marroni, pavimento in cemento, lavabo a bacinella, top in quarzo composito, pavimento grigio e top nero

Immagine di una grande stanza da bagno padronale rustica con ante con riquadro incassato, ante in legno bruno, doccia alcova, pareti marroni, pavimento in cemento, lavabo sottopiano, top in marmo, pavimento grigio e doccia con tenda
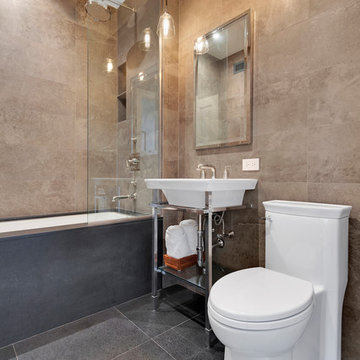
H5
Foto di una stanza da bagno chic di medie dimensioni con vasca ad alcova, doccia alcova, WC monopezzo, piastrelle marroni, piastrelle di cemento, pareti marroni, pavimento in cemento, lavabo integrato, pavimento grigio e doccia aperta
Foto di una stanza da bagno chic di medie dimensioni con vasca ad alcova, doccia alcova, WC monopezzo, piastrelle marroni, piastrelle di cemento, pareti marroni, pavimento in cemento, lavabo integrato, pavimento grigio e doccia aperta
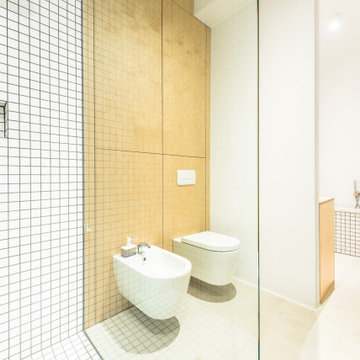
Ispirazione per una piccola stanza da bagno con doccia contemporanea con vasca da incasso, doccia a filo pavimento, WC sospeso, piastrelle bianche, piastrelle in ceramica, pareti marroni, pavimento in cemento, lavabo a bacinella, pavimento grigio, doccia aperta, un lavabo e mobile bagno freestanding
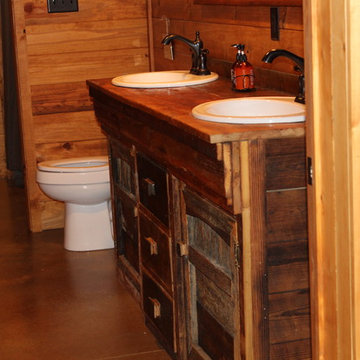
The rustic vanity only enhances the welcoming feeling of this room. The slate tiled shower/tub is a lovely feature.
Immagine di una stanza da bagno per bambini rustica di medie dimensioni con consolle stile comò, ante con finitura invecchiata, vasca ad alcova, vasca/doccia, WC a due pezzi, piastrelle multicolore, piastrelle in ardesia, pareti marroni, pavimento in cemento, lavabo da incasso, top in granito, pavimento marrone, doccia con tenda e top marrone
Immagine di una stanza da bagno per bambini rustica di medie dimensioni con consolle stile comò, ante con finitura invecchiata, vasca ad alcova, vasca/doccia, WC a due pezzi, piastrelle multicolore, piastrelle in ardesia, pareti marroni, pavimento in cemento, lavabo da incasso, top in granito, pavimento marrone, doccia con tenda e top marrone
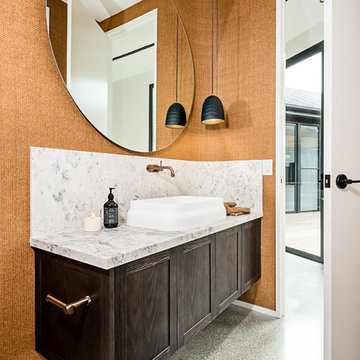
The gorgeous powder room cabinetry from the Love Shack TV project with Deanne & Darren Jolly. Featuring oak shaker doors from Farmers Doors stained in Feast Watson 'Brown Japan' zero gloss. Natural 'Superlative' marble from CDK Stone expertly fabricated around the curved wall by Stonelux.
Designed By: Rex Hirst
Photography By: Tim Turner
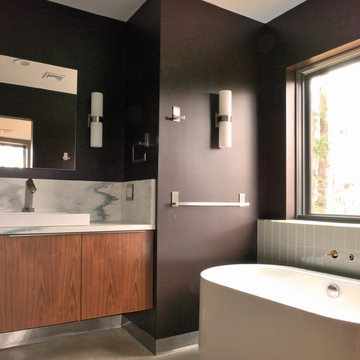
Foto di una stanza da bagno padronale minimalista di medie dimensioni con lavabo a bacinella, ante lisce, ante in legno bruno, top in marmo, vasca freestanding, doccia ad angolo, WC monopezzo, piastrelle verdi, piastrelle di vetro, pareti marroni e pavimento in cemento
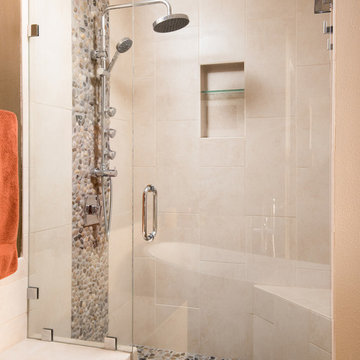
This master bathroom was completely redesigned and relocation of drains and removal and rebuilding of walls was done to complete a new layout. For the entrance barn doors were installed which really give this space the rustic feel. The main feature aside from the entrance is the freestanding tub located in the center of this master suite with a tiled bench built off the the side. The vanity is a Knotty Alder wood cabinet with a driftwood finish from Sollid Cabinetry. The 4" backsplash is a four color blend pebble rock from Emser Tile. The counter top is a remnant from Pental Quartz in "Alpine". The walk in shower features a corner bench and all tile used in this space is a 12x24 pe tuscania laid vertically. The shower also features the Emser Rivera pebble as the shower pan an decorative strip on the shower wall that was used as the backsplash in the vanity area.
Photography by Scott Basile
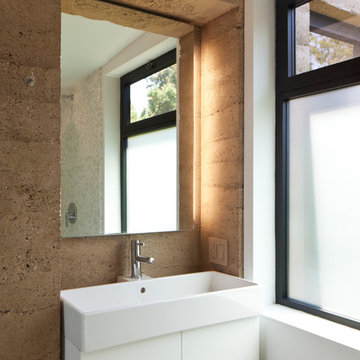
Architect: Juliet Hsu, Atelier Hsu | Design-Build: Rammed Earth Works | Photographer: Mark Luthringer
Idee per una stanza da bagno padronale minimalista di medie dimensioni con lavabo integrato, ante lisce, ante bianche, vasca freestanding, doccia ad angolo, WC monopezzo, pareti marroni, pavimento in cemento, top in quarzo composito e piastrelle bianche
Idee per una stanza da bagno padronale minimalista di medie dimensioni con lavabo integrato, ante lisce, ante bianche, vasca freestanding, doccia ad angolo, WC monopezzo, pareti marroni, pavimento in cemento, top in quarzo composito e piastrelle bianche
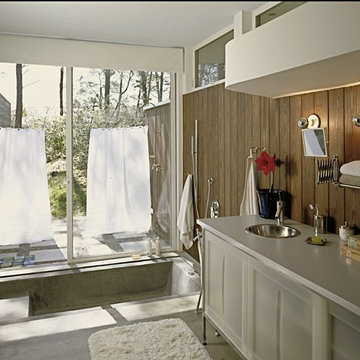
Photo By Jack Gardner Photography
Idee per una piccola stanza da bagno minimalista con lavabo sottopiano, ante grigie, top in laminato, vasca/doccia, WC monopezzo, pareti marroni e pavimento in cemento
Idee per una piccola stanza da bagno minimalista con lavabo sottopiano, ante grigie, top in laminato, vasca/doccia, WC monopezzo, pareti marroni e pavimento in cemento
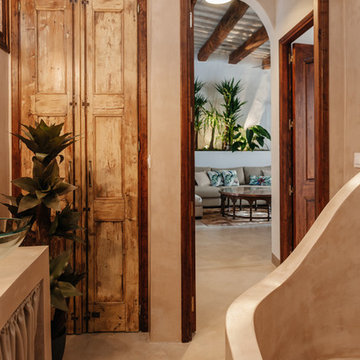
Baño completamente revestido en FUTURCRET Microcemento acabado Clásico.
Foto di una stanza da bagno padronale stile rurale di medie dimensioni con vasca freestanding, pareti marroni, lavabo a bacinella, pavimento marrone e pavimento in cemento
Foto di una stanza da bagno padronale stile rurale di medie dimensioni con vasca freestanding, pareti marroni, lavabo a bacinella, pavimento marrone e pavimento in cemento
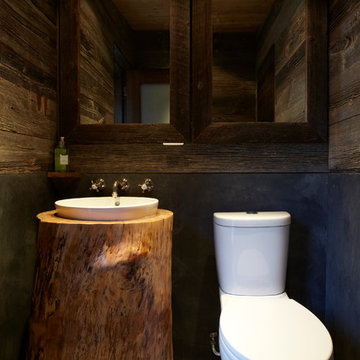
The lavatory continues the theme with reclaimed slate and barnboard, standing dead hemlock plinth, in-wall cabinet for 6"-deep storage, and polished concrete maintenance-free floors.
Bagni con pareti marroni e pavimento in cemento - Foto e idee per arredare
6

