Bagni con pareti marroni e pavimento grigio - Foto e idee per arredare
Filtra anche per:
Budget
Ordina per:Popolari oggi
41 - 60 di 990 foto
1 di 3
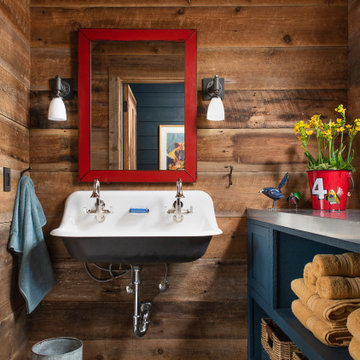
Esempio di una stanza da bagno per bambini rustica con nessun'anta, ante blu, pareti marroni, lavabo rettangolare, top in acciaio inossidabile e pavimento grigio
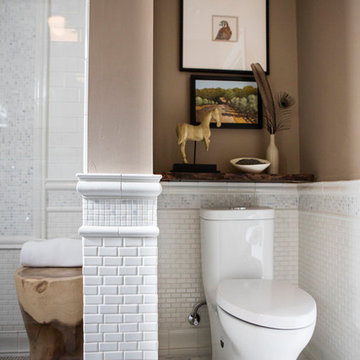
Custom live edge wood shelf
PC: Suzanne Becker Bronk
Ispirazione per una piccola stanza da bagno con doccia classica con consolle stile comò, ante bianche, doccia alcova, WC monopezzo, piastrelle bianche, piastrelle a mosaico, pareti marroni, pavimento con piastrelle a mosaico, lavabo a consolle, top in marmo, pavimento grigio e porta doccia a battente
Ispirazione per una piccola stanza da bagno con doccia classica con consolle stile comò, ante bianche, doccia alcova, WC monopezzo, piastrelle bianche, piastrelle a mosaico, pareti marroni, pavimento con piastrelle a mosaico, lavabo a consolle, top in marmo, pavimento grigio e porta doccia a battente

Esempio di un piccolo bagno di servizio industriale con ante lisce, ante rosse, WC sospeso, piastrelle marroni, piastrelle in gres porcellanato, pareti marroni, pavimento in gres porcellanato, lavabo da incasso, top in zinco, pavimento grigio, top rosso, mobile bagno freestanding e carta da parati
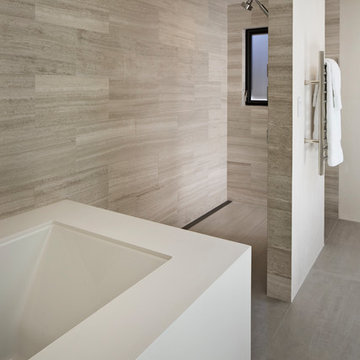
Esempio di una grande stanza da bagno padronale design con vasca sottopiano, doccia aperta, piastrelle marroni, piastrelle in gres porcellanato, pareti marroni, pavimento in gres porcellanato, pavimento grigio e doccia aperta
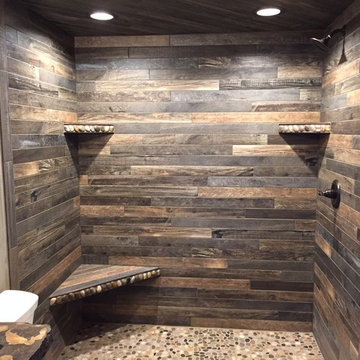
Photos by Debbie Waldner, Home designed and built by Ron Waldner Signature Homes
Idee per una piccola stanza da bagno padronale rustica con ante in stile shaker, ante in legno scuro, doccia aperta, piastrelle multicolore, piastrelle in gres porcellanato, pareti marroni, pavimento in gres porcellanato, top in cemento e pavimento grigio
Idee per una piccola stanza da bagno padronale rustica con ante in stile shaker, ante in legno scuro, doccia aperta, piastrelle multicolore, piastrelle in gres porcellanato, pareti marroni, pavimento in gres porcellanato, top in cemento e pavimento grigio
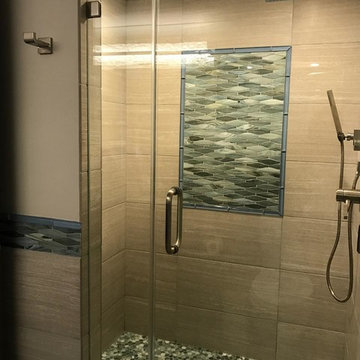
Idee per una stanza da bagno padronale costiera di medie dimensioni con doccia alcova, piastrelle marroni, piastrelle in gres porcellanato, pareti marroni, pavimento con piastrelle a mosaico, pavimento grigio e porta doccia a battente
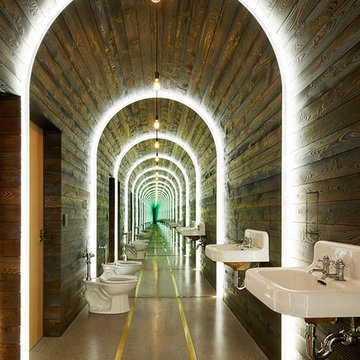
We were honored to work with CLB Architects on the Riverbend residence. The home is clad with our Blackened Hot Rolled steel panels giving the exterior an industrial look. Steel panels for the patio and terraced landscaping were provided by Brandner Design. The one-of-a-kind entry door blends industrial design with sophisticated elegance. Built from raw hot rolled steel, polished stainless steel and beautiful hand stitched burgundy leather this door turns this entry into art. Inside, shou sugi ban siding clads the mind-blowing powder room designed to look like a subway tunnel. Custom fireplace doors, cabinets, railings, a bunk bed ladder, and vanity by Brandner Design can also be found throughout the residence.

All Cedar Log Cabin the beautiful pines of AZ
Claw foot tub
Photos by Mark Boisclair
Ispirazione per una stanza da bagno padronale rustica di medie dimensioni con vasca con piedi a zampa di leone, doccia alcova, piastrelle in ardesia, pavimento in ardesia, lavabo a bacinella, top in pietra calcarea, ante in legno bruno, pareti marroni, pavimento grigio e ante con riquadro incassato
Ispirazione per una stanza da bagno padronale rustica di medie dimensioni con vasca con piedi a zampa di leone, doccia alcova, piastrelle in ardesia, pavimento in ardesia, lavabo a bacinella, top in pietra calcarea, ante in legno bruno, pareti marroni, pavimento grigio e ante con riquadro incassato
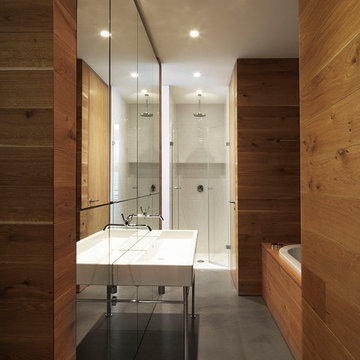
Esempio di una stanza da bagno design con vasca da incasso, pareti marroni, lavabo a consolle e pavimento grigio
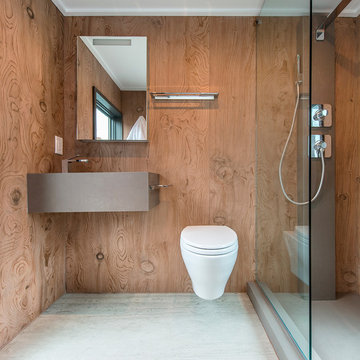
A playful combination of knots and meandering lines infuse La Bohème with a sense of movement and depth. This captivating Lebanon cedar inspired pattern has an attractive texture, both visual and tactile, owing to Neolith Digital Design technology. La Bohème combines well with other patterns to create a dynamic and stimulating space.
Inspired by earthy, natural landscapes, warm brown tones are characteristic of Barro. Its dark, ethereal patterning beautifully complements more strongly pronounced designs. It has a harmonising effect, tying together the other patterns in the room.
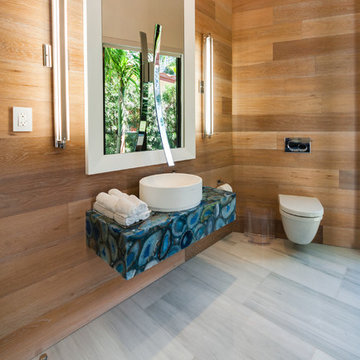
Colonial White marble floor
Antolini Precioustone Blue Agate sink base
Immagine di una grande stanza da bagno con doccia contemporanea con lavabo a bacinella, WC sospeso, piastrelle bianche, pareti marroni, pavimento in marmo, top in onice, pavimento grigio e top blu
Immagine di una grande stanza da bagno con doccia contemporanea con lavabo a bacinella, WC sospeso, piastrelle bianche, pareti marroni, pavimento in marmo, top in onice, pavimento grigio e top blu
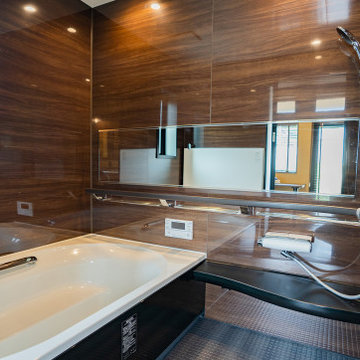
Esempio di una stanza da bagno padronale industriale con zona vasca/doccia separata, pareti marroni, pavimento grigio, ante nere, vasca ad alcova, piastrelle marroni, piastrelle effetto legno, top nero, mobile bagno incassato e pannellatura
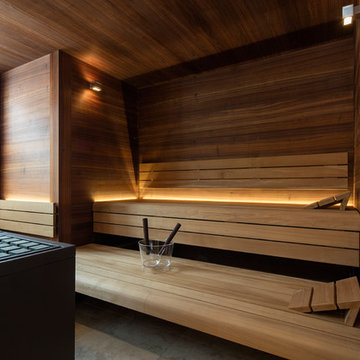
Hochwertige, private Designsauna mit Nussbaum-Furnier und Bänken in Thermo-Espe. Stimmungsvolle, indirekte Beleuchtung durch LED-Streifen. Tolle Gesamtoptik des Bads mit der direkt vor der Sauna platzierten Badewanne.
corso sauna manufaktur

This statement powder room is the only windowless room in the Riverbend residence. The room reads as a tunnel: arched full-length mirrors indefinitely reflect the brass railroad tracks set in the floor, creating a dramatic trompe l’oeil tunnel effect.
Residential architecture and interior design by CLB in Jackson, Wyoming – Bozeman, Montana.
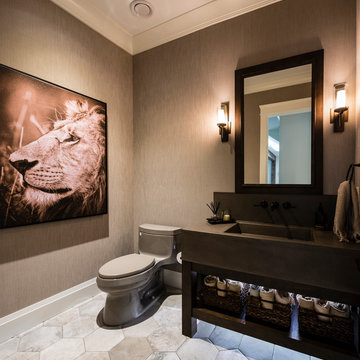
Ispirazione per un grande bagno di servizio classico con nessun'anta, ante nere, WC monopezzo, pareti marroni, pavimento in gres porcellanato, lavabo integrato, top in cemento e pavimento grigio
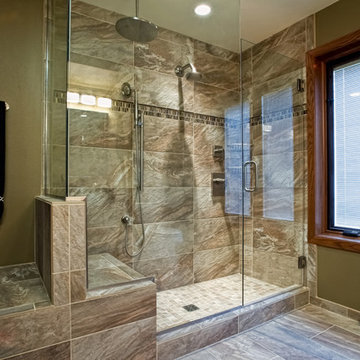
We created a custom walk-in shower.
Foto di una stanza da bagno con doccia chic di medie dimensioni con lavabo sottopiano, ante lisce, ante in legno scuro, doccia ad angolo, WC a due pezzi, piastrelle marroni, piastrelle in pietra, pareti marroni, pavimento in gres porcellanato, pavimento grigio e porta doccia a battente
Foto di una stanza da bagno con doccia chic di medie dimensioni con lavabo sottopiano, ante lisce, ante in legno scuro, doccia ad angolo, WC a due pezzi, piastrelle marroni, piastrelle in pietra, pareti marroni, pavimento in gres porcellanato, pavimento grigio e porta doccia a battente
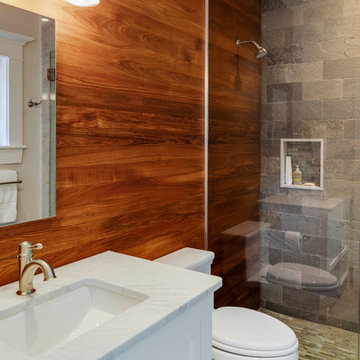
One of the secondary bathrooms. custom vanity with teak accent wall and stone tile.
Phootgraphy: Greg Premru
Ispirazione per una stanza da bagno per bambini chic con ante in stile shaker, ante bianche, doccia aperta, WC monopezzo, piastrelle grigie, piastrelle in pietra, pareti marroni, pavimento con piastrelle in ceramica, lavabo sottopiano, top in marmo, pavimento grigio, porta doccia a battente e top bianco
Ispirazione per una stanza da bagno per bambini chic con ante in stile shaker, ante bianche, doccia aperta, WC monopezzo, piastrelle grigie, piastrelle in pietra, pareti marroni, pavimento con piastrelle in ceramica, lavabo sottopiano, top in marmo, pavimento grigio, porta doccia a battente e top bianco
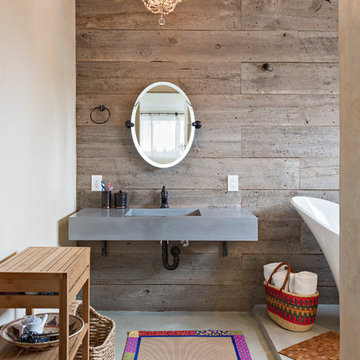
This Boulder, Colorado remodel by fuentesdesign demonstrates the possibility of renewal in American suburbs, and Passive House design principles. Once an inefficient single story 1,000 square-foot ranch house with a forced air furnace, has been transformed into a two-story, solar powered 2500 square-foot three bedroom home ready for the next generation.
The new design for the home is modern with a sustainable theme, incorporating a palette of natural materials including; reclaimed wood finishes, FSC-certified pine Zola windows and doors, and natural earth and lime plasters that soften the interior and crisp contemporary exterior with a flavor of the west. A Ninety-percent efficient energy recovery fresh air ventilation system provides constant filtered fresh air to every room. The existing interior brick was removed and replaced with insulation. The remaining heating and cooling loads are easily met with the highest degree of comfort via a mini-split heat pump, the peak heat load has been cut by a factor of 4, despite the house doubling in size. During the coldest part of the Colorado winter, a wood stove for ambiance and low carbon back up heat creates a special place in both the living and kitchen area, and upstairs loft.
This ultra energy efficient home relies on extremely high levels of insulation, air-tight detailing and construction, and the implementation of high performance, custom made European windows and doors by Zola Windows. Zola’s ThermoPlus Clad line, which boasts R-11 triple glazing and is thermally broken with a layer of patented German Purenit®, was selected for the project. These windows also provide a seamless indoor/outdoor connection, with 9′ wide folding doors from the dining area and a matching 9′ wide custom countertop folding window that opens the kitchen up to a grassy court where mature trees provide shade and extend the living space during the summer months.
With air-tight construction, this home meets the Passive House Retrofit (EnerPHit) air-tightness standard of
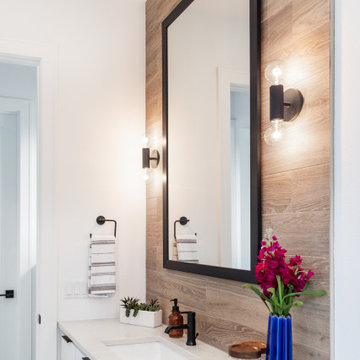
Kids bathroom overview.
Foto di una stanza da bagno per bambini moderna di medie dimensioni con vasca da incasso, vasca/doccia, WC a due pezzi, piastrelle marroni, piastrelle in gres porcellanato, pareti marroni, pavimento con piastrelle in ceramica, lavabo da incasso, top in granito, pavimento grigio, doccia con tenda e top bianco
Foto di una stanza da bagno per bambini moderna di medie dimensioni con vasca da incasso, vasca/doccia, WC a due pezzi, piastrelle marroni, piastrelle in gres porcellanato, pareti marroni, pavimento con piastrelle in ceramica, lavabo da incasso, top in granito, pavimento grigio, doccia con tenda e top bianco
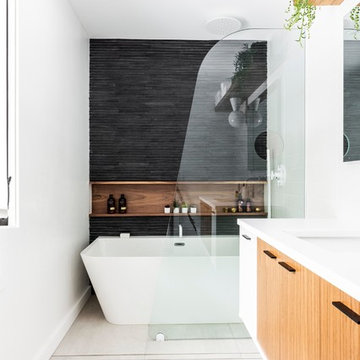
Spa like guest bathroom in a small space,
Immagine di una stanza da bagno padronale moderna di medie dimensioni con ante lisce, ante in legno scuro, doccia ad angolo, WC sospeso, piastrelle bianche, piastrelle diamantate, pareti marroni, pavimento in gres porcellanato, lavabo sottopiano, top in quarzite, pavimento grigio, porta doccia a battente e top bianco
Immagine di una stanza da bagno padronale moderna di medie dimensioni con ante lisce, ante in legno scuro, doccia ad angolo, WC sospeso, piastrelle bianche, piastrelle diamantate, pareti marroni, pavimento in gres porcellanato, lavabo sottopiano, top in quarzite, pavimento grigio, porta doccia a battente e top bianco
Bagni con pareti marroni e pavimento grigio - Foto e idee per arredare
3

