Bagni con pareti marroni e pavimento beige - Foto e idee per arredare
Filtra anche per:
Budget
Ordina per:Popolari oggi
161 - 180 di 1.906 foto
1 di 3

Woodside, CA spa-sauna project is one of our favorites. From the very first moment we realized that meeting customers expectations would be very challenging due to limited timeline but worth of trying at the same time. It was one of the most intense projects which also was full of excitement as we were sure that final results would be exquisite and would make everyone happy.
This sauna was designed and built from the ground up by TBS Construction's team. Goal was creating luxury spa like sauna which would be a personal in-house getaway for relaxation. Result is exceptional. We managed to meet the timeline, deliver quality and make homeowner happy.
TBS Construction is proud being a creator of Atherton Luxury Spa-Sauna.
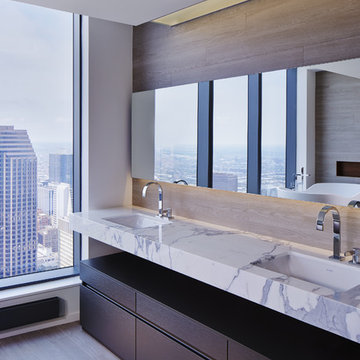
Master Bath Dave Burke Photography
Idee per una grande stanza da bagno padronale minimalista con lavabo sottopiano, ante lisce, ante in legno bruno, top in marmo, vasca freestanding, piastrelle grigie, piastrelle in gres porcellanato, pareti marroni, parquet scuro e pavimento beige
Idee per una grande stanza da bagno padronale minimalista con lavabo sottopiano, ante lisce, ante in legno bruno, top in marmo, vasca freestanding, piastrelle grigie, piastrelle in gres porcellanato, pareti marroni, parquet scuro e pavimento beige

Located near the base of Scottsdale landmark Pinnacle Peak, the Desert Prairie is surrounded by distant peaks as well as boulder conservation easements. This 30,710 square foot site was unique in terrain and shape and was in close proximity to adjacent properties. These unique challenges initiated a truly unique piece of architecture.
Planning of this residence was very complex as it weaved among the boulders. The owners were agnostic regarding style, yet wanted a warm palate with clean lines. The arrival point of the design journey was a desert interpretation of a prairie-styled home. The materials meet the surrounding desert with great harmony. Copper, undulating limestone, and Madre Perla quartzite all blend into a low-slung and highly protected home.
Located in Estancia Golf Club, the 5,325 square foot (conditioned) residence has been featured in Luxe Interiors + Design’s September/October 2018 issue. Additionally, the home has received numerous design awards.
Desert Prairie // Project Details
Architecture: Drewett Works
Builder: Argue Custom Homes
Interior Design: Lindsey Schultz Design
Interior Furnishings: Ownby Design
Landscape Architect: Greey|Pickett
Photography: Werner Segarra

Idee per una grande stanza da bagno padronale rustica con vasca da incasso, doccia ad angolo, piastrelle beige, pavimento beige, piastrelle in travertino, pareti marroni, pavimento in travertino, lavabo sottopiano, top in granito e porta doccia a battente
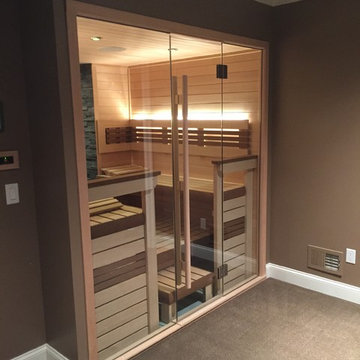
Idee per una grande sauna nordica con zona vasca/doccia separata, parquet chiaro, pavimento beige, pareti marroni e porta doccia a battente

Idee per una stanza da bagno con doccia classica di medie dimensioni con ante lisce, ante in legno bruno, vasca/doccia, piastrelle multicolore, lavabo a bacinella, pavimento beige, doccia con tenda, piastrelle a listelli, pareti marroni, pavimento in gres porcellanato, top piastrellato e top beige
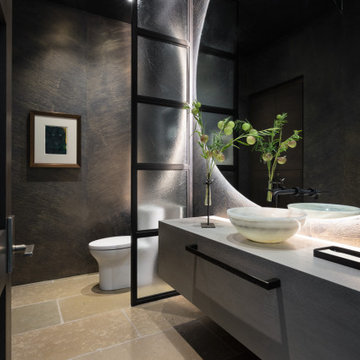
Esempio di un bagno di servizio minimal con ante lisce, ante in legno bruno, pareti marroni, lavabo a bacinella, top in legno e pavimento beige
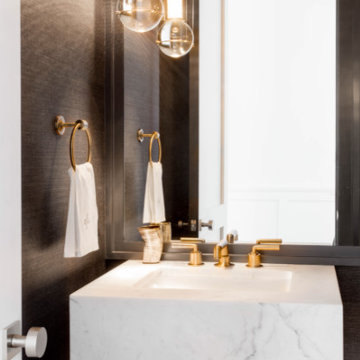
Ispirazione per un piccolo bagno di servizio design con WC monopezzo, pareti marroni, lavabo sospeso, top in marmo e pavimento beige
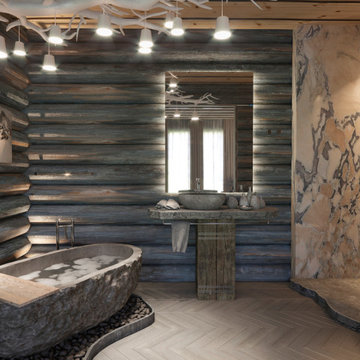
Esempio di una grande stanza da bagno minimal con vasca freestanding, zona vasca/doccia separata, piastrelle multicolore, piastrelle di marmo, pareti marroni, pavimento beige, doccia aperta, top grigio, un lavabo, pareti in legno, ante in legno bruno, lavabo a colonna, top in marmo, mobile bagno freestanding e soffitto in legno
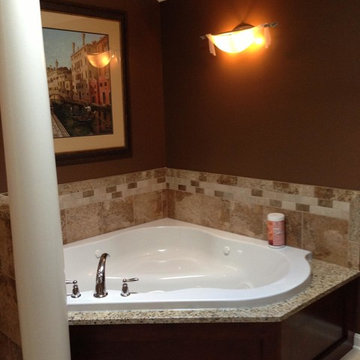
Idee per una stanza da bagno con doccia mediterranea di medie dimensioni con vasca ad angolo, doccia ad angolo, piastrelle marroni, piastrelle in ceramica, pareti marroni, pavimento con piastrelle in ceramica, pavimento beige e doccia aperta
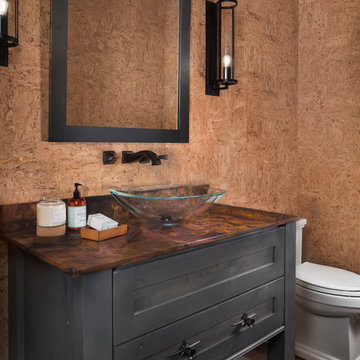
Photo courtesy of Jim McVeigh. Dura Supreme, Knotty Alder Smoke. Photography by Beth Singer.
Ispirazione per una stanza da bagno con doccia rustica con ante con riquadro incassato, ante grigie, pareti marroni, pavimento in legno massello medio, lavabo a bacinella, pavimento beige e top in granito
Ispirazione per una stanza da bagno con doccia rustica con ante con riquadro incassato, ante grigie, pareti marroni, pavimento in legno massello medio, lavabo a bacinella, pavimento beige e top in granito
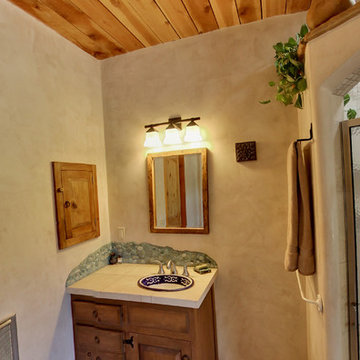
Converted cabinet vanity. Custom tinted gypsum plastered walls. Locally milled rough-sawn ceiling. River rock backsplash. Mexican hand-painted sink.
A design-build project by Sustainable Builders llc of Taos NM. Photo by Thomas Soule of Sustainable Builders llc. Visit sustainablebuilders.net to explore virtual tours of this and other projects.
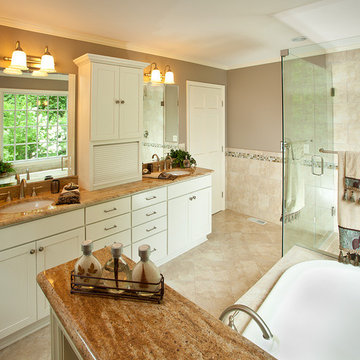
Ray Strawbridge Commercial Photography
This second floor master bathroom addition now features beautiful maple Showplace cabinets with an antique soft cream color.
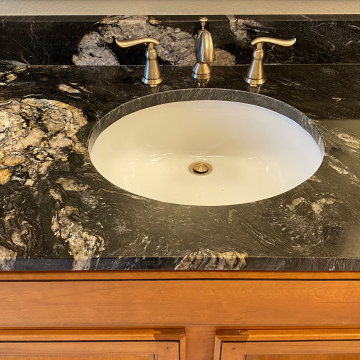
Custom Surface Solutions (www.css-tile.com) - Owner Craig Thompson (512) 966-8296. This project shows a complete master bathroom remodel with before and after pictures including large 9' 6" shower replacing tub / shower combo with dual shower heads, body spray, rail mounted hand-held shower head and 3-shelf shower niches. Titanium granite seat, curb cap with flat pebble shower floor and linear drains. 12" x 48" porcelain tile with aligned layout pattern on shower end walls and 12" x 24" textured tile on back wall. Dual glass doors with center glass curb-to-ceiling. 12" x 8" bathroom floor with matching tile wall base. Titanium granite vanity countertop and backsplash.
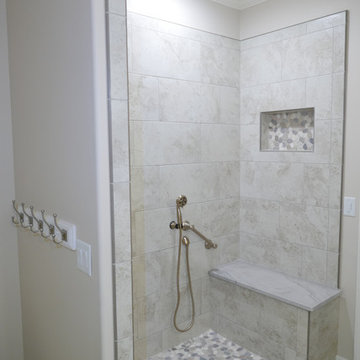
New shower with Delta Cassidy Collection shower fixtures with two Delta Grab bars, all in the Brilliance Champagne Bronze finish. Marazzi Glazed 12" x 24" Cavatina Aria Porcelain shower wall tile laid in a 1/3-2/3 pattern with custom bullnose tile around the perimeter, threshold/curb, and recess/niche. Anatolia Harmony Warm Blend Flat Pebble Mosaic shower floor tile, all grouted with Bostik True Color Mobe Pearl grout. Bench seat with Mont Blanc Quartzite top.
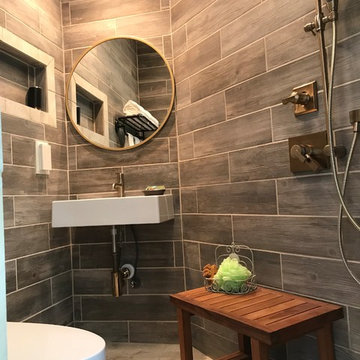
Lee Monarch
Ispirazione per una piccola stanza da bagno padronale minimalista con zona vasca/doccia separata, WC a due pezzi, piastrelle marroni, piastrelle in ceramica, pareti marroni, pavimento con piastrelle in ceramica, lavabo sospeso, pavimento beige e porta doccia a battente
Ispirazione per una piccola stanza da bagno padronale minimalista con zona vasca/doccia separata, WC a due pezzi, piastrelle marroni, piastrelle in ceramica, pareti marroni, pavimento con piastrelle in ceramica, lavabo sospeso, pavimento beige e porta doccia a battente

Our owners were looking to upgrade their master bedroom into a hotel-like oasis away from the world with a rustic "ski lodge" feel. The bathroom was gutted, we added some square footage from a closet next door and created a vaulted, spa-like bathroom space with a feature soaking tub. We connected the bedroom to the sitting space beyond to make sure both rooms were able to be used and work together. Added some beams to dress up the ceilings along with a new more modern soffit ceiling complete with an industrial style ceiling fan. The master bed will be positioned at the actual reclaimed barn-wood wall...The gas fireplace is see-through to the sitting area and ties the large space together with a warm accent. This wall is coated in a beautiful venetian plaster. Also included 2 walk-in closet spaces (being fitted with closet systems) and an exercise room.
Pros that worked on the project included: Holly Nase Interiors, S & D Renovations (who coordinated all of the construction), Agentis Kitchen & Bath, Veneshe Master Venetian Plastering, Stoves & Stuff Fireplaces
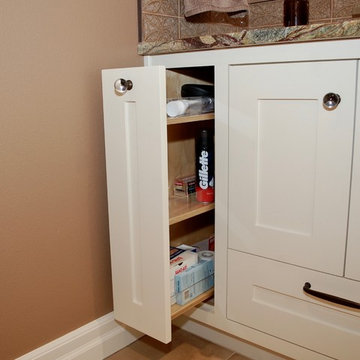
Idee per una stanza da bagno padronale classica di medie dimensioni con ante in stile shaker, ante bianche, vasca freestanding, doccia ad angolo, WC a due pezzi, piastrelle marroni, piastrelle in ceramica, pareti marroni, pavimento in travertino, lavabo sottopiano, top in onice, pavimento beige e porta doccia a battente
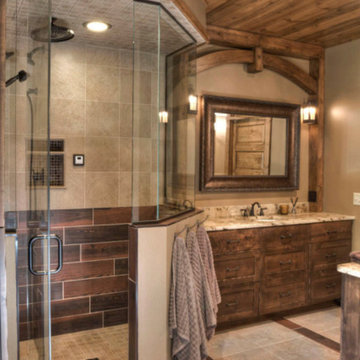
Immagine di una stanza da bagno rustica di medie dimensioni con ante in stile shaker, ante con finitura invecchiata, doccia ad angolo, porta doccia a battente, pareti marroni e pavimento beige
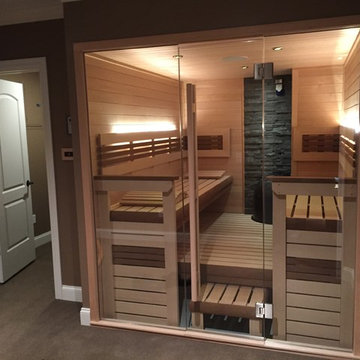
Esempio di una grande sauna scandinava con zona vasca/doccia separata, parquet chiaro, pavimento beige, pareti marroni e porta doccia a battente
Bagni con pareti marroni e pavimento beige - Foto e idee per arredare
9

