Bagni con pareti marroni e pareti gialle - Foto e idee per arredare
Filtra anche per:
Budget
Ordina per:Popolari oggi
41 - 60 di 25.362 foto
1 di 3
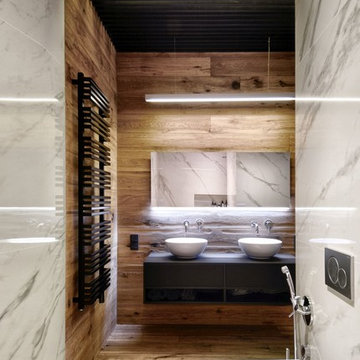
INT2 architecture
Foto di una piccola stanza da bagno contemporanea con WC sospeso, piastrelle bianche, piastrelle in gres porcellanato, lavabo a bacinella, nessun'anta, ante nere, pareti marroni e pavimento in legno massello medio
Foto di una piccola stanza da bagno contemporanea con WC sospeso, piastrelle bianche, piastrelle in gres porcellanato, lavabo a bacinella, nessun'anta, ante nere, pareti marroni e pavimento in legno massello medio
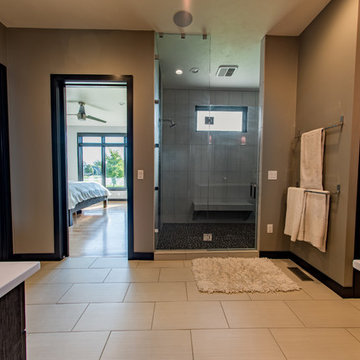
Ispirazione per una grande stanza da bagno padronale contemporanea con ante lisce, ante in legno bruno, doccia ad angolo, piastrelle marroni, piastrelle in ceramica, top in quarzo composito, porta doccia a battente, WC monopezzo, pareti marroni, pavimento con piastrelle in ceramica, lavabo sottopiano e pavimento beige

http://www.pickellbuilders.com. Photography by Linda Oyama Bryan. Blue Painted Brookhaven Raised Panel His/Hers Vanities with Tower and Make Up Area, cabinet framed mirrors, limestone floors and limestone countertops.
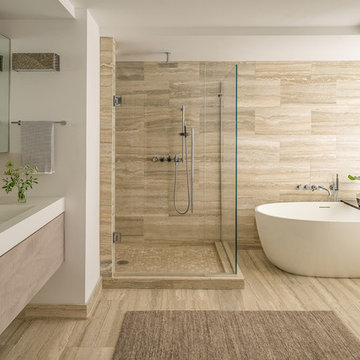
This master bathroom has a neutral pallet, with a freestanding tub and a modern tough sink.
Eric Roth Photography
Idee per una grande stanza da bagno padronale minimalista con ante lisce, ante in legno chiaro, vasca freestanding, doccia ad angolo, pareti marroni, lavabo sospeso, top in quarzo composito, porta doccia a battente, top bianco e mobile bagno sospeso
Idee per una grande stanza da bagno padronale minimalista con ante lisce, ante in legno chiaro, vasca freestanding, doccia ad angolo, pareti marroni, lavabo sospeso, top in quarzo composito, porta doccia a battente, top bianco e mobile bagno sospeso
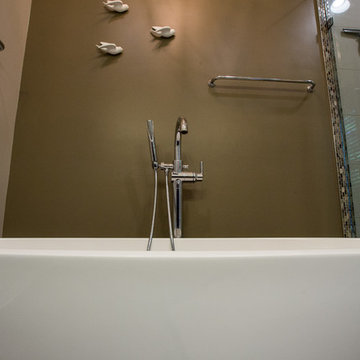
Ispirazione per una piccola stanza da bagno padronale chic con ante in stile shaker, ante in legno bruno, vasca freestanding, doccia ad angolo, WC monopezzo, piastrelle marroni, piastrelle a mosaico, pareti marroni, pavimento con piastrelle in ceramica, lavabo da incasso e top in granito
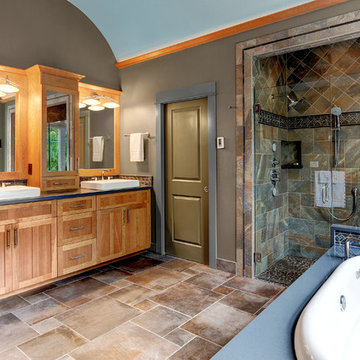
Idee per una grande stanza da bagno padronale stile americano con ante in stile shaker, ante in legno chiaro, vasca da incasso, doccia a filo pavimento, piastrelle multicolore, piastrelle in gres porcellanato, pareti marroni, pavimento in gres porcellanato, lavabo a bacinella e top in quarzo composito
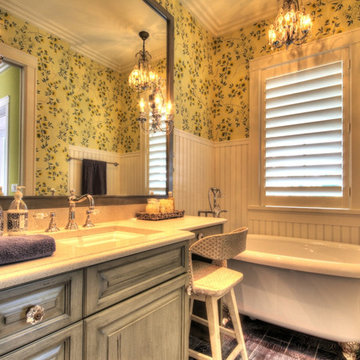
Esempio di una stanza da bagno padronale country di medie dimensioni con ante con bugna sagomata, ante grigie, vasca con piedi a zampa di leone, pareti gialle, parquet scuro, lavabo sottopiano, top alla veneziana e pavimento marrone
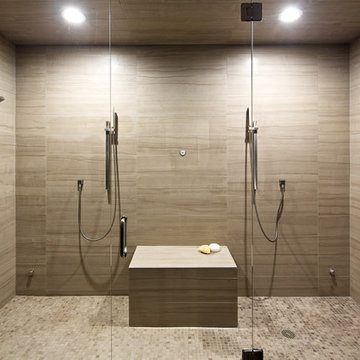
Location: Denver, CO, USA
THE CHALLENGE: Transform an outdated, uninspired condo into a unique, forward thinking home, while dealing with a limited capacity to remodel due to the buildings’ high-rise architectural restrictions.
THE SOLUTION: Warm wood clad walls were added throughout the home, creating architectural interest, as well as a sense of unity. Soft, textured furnishing was selected to elevate the home’s sophistication, while attention to layout and detail ensures its functionality.
Dado Interior Design
DAVID LAUER PHOTOGRAPHY
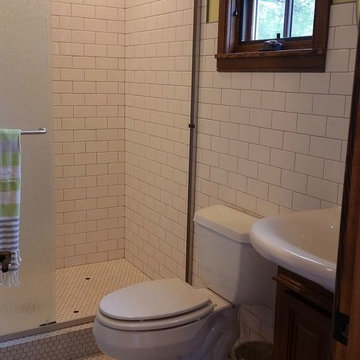
Despite its small size, the bathroom features a spacious shower with rain-glass sliding doors. Hexagon mosaic floor with black accents is a charming old-timey throwback. A splash of color above the wainscot adds cheer and whimsy. Stained fir casement window keeps it country.
Photo by Chalk Hill
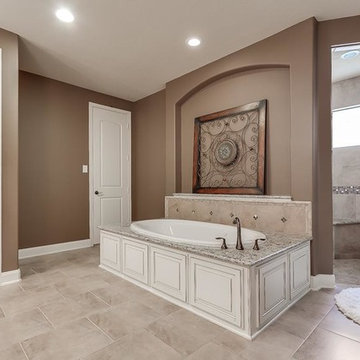
AFTER photo - occupied home staging consultation. Room already featured neutral colors and upgraded finishes. Suggested made to move larger patterned rug to entryway, where it was needed more significantly. Cleared counters and tub surround of personal belongings. Added art and accessories for interest.
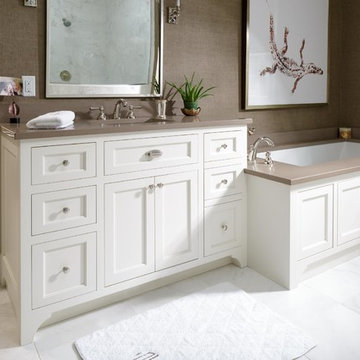
Marty Paoletta
Ispirazione per una stanza da bagno padronale classica di medie dimensioni con ante con riquadro incassato, ante bianche, piastrelle marroni, pareti marroni, pavimento in marmo, lavabo sottopiano e top in superficie solida
Ispirazione per una stanza da bagno padronale classica di medie dimensioni con ante con riquadro incassato, ante bianche, piastrelle marroni, pareti marroni, pavimento in marmo, lavabo sottopiano e top in superficie solida
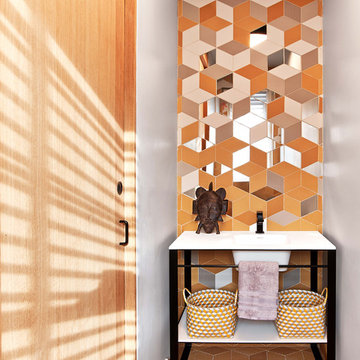
Immagine di un bagno di servizio bohémian con piastrelle arancioni, pareti gialle, pavimento arancione, lavabo sottopiano e top bianco
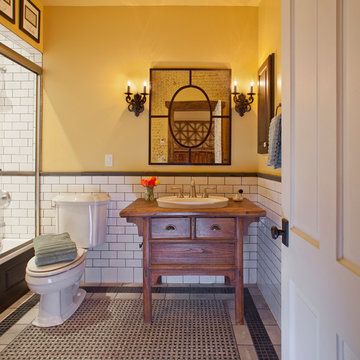
carrara marble
Foto di una stanza da bagno con doccia country di medie dimensioni con consolle stile comò, ante in legno scuro, vasca ad alcova, doccia alcova, WC a due pezzi, piastrelle bianche, piastrelle in pietra, pareti gialle, pavimento in marmo, lavabo da incasso e top in legno
Foto di una stanza da bagno con doccia country di medie dimensioni con consolle stile comò, ante in legno scuro, vasca ad alcova, doccia alcova, WC a due pezzi, piastrelle bianche, piastrelle in pietra, pareti gialle, pavimento in marmo, lavabo da incasso e top in legno
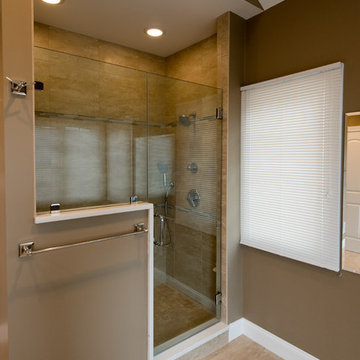
Design Services Provided - Architect was asked to convert this 1950's Split Level Style home into a Traditional Style home with a 2-story height grand entry foyer. The new design includes modern amenities such as a large 'Open Plan' kitchen, a family room, a home office, an oversized garage, spacious bedrooms with large closets, a second floor laundry room and a private master bedroom suite for the owners that includes two walk-in closets and a grand master bathroom with a vaulted ceiling. The Architect presented the new design using Professional 3D Design Software. This approach allowed the Owners to clearly understand the proposed design and secondly, it was beneficial to the Contractors who prepared Preliminary Cost Estimates. The construction duration was nine months and the project was completed in September 2015. The client is thrilled with the end results! We established a wonderful working relationship and a lifetime friendship. I am truly thankful for this opportunity to design this home and work with this client!
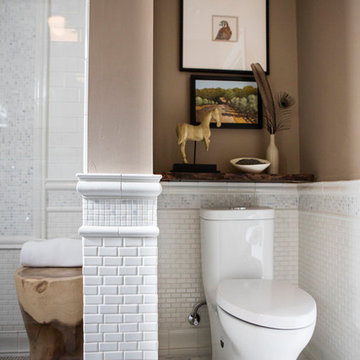
Custom live edge wood shelf
PC: Suzanne Becker Bronk
Ispirazione per una piccola stanza da bagno con doccia classica con consolle stile comò, ante bianche, doccia alcova, WC monopezzo, piastrelle bianche, piastrelle a mosaico, pareti marroni, pavimento con piastrelle a mosaico, lavabo a consolle, top in marmo, pavimento grigio e porta doccia a battente
Ispirazione per una piccola stanza da bagno con doccia classica con consolle stile comò, ante bianche, doccia alcova, WC monopezzo, piastrelle bianche, piastrelle a mosaico, pareti marroni, pavimento con piastrelle a mosaico, lavabo a consolle, top in marmo, pavimento grigio e porta doccia a battente
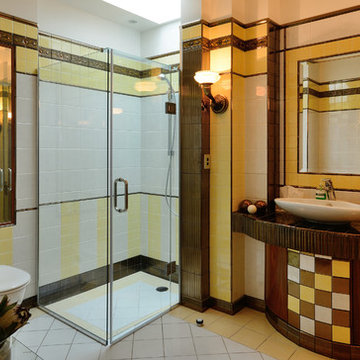
Ispirazione per una stanza da bagno con doccia classica di medie dimensioni con doccia ad angolo, WC monopezzo, piastrelle bianche, piastrelle gialle, pareti gialle, lavabo a bacinella e porta doccia a battente
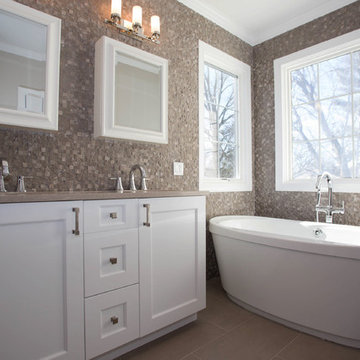
Ispirazione per una stanza da bagno tradizionale di medie dimensioni con ante in stile shaker, ante bianche, vasca freestanding, lavabo sottopiano, pareti marroni, pavimento marrone, doccia alcova e porta doccia a battente
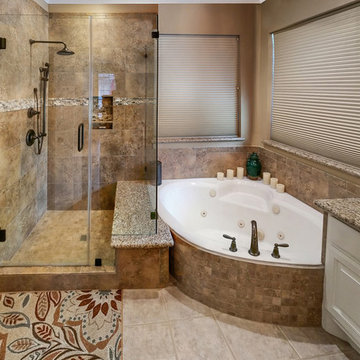
Immagine di una stanza da bagno padronale classica di medie dimensioni con ante con bugna sagomata, ante bianche, vasca ad angolo, doccia ad angolo, piastrelle marroni, piastrelle in ceramica, pareti marroni, pavimento con piastrelle in ceramica, lavabo sottopiano, top in granito, pavimento marrone e porta doccia a battente

This stunning bathroom features Silver travertine by Pete's Elite Tiling. Silver travertine wall and floor tiles throughout add a touch of texture and luxury.
The luxurious and sophisticated bathroom featuring Italia Ceramics exclusive travertine tile collection. This beautiful texture varying from surface to surface creates visual impact and style! The double vanity allows extra space.

This Boulder, Colorado remodel by fuentesdesign demonstrates the possibility of renewal in American suburbs, and Passive House design principles. Once an inefficient single story 1,000 square-foot ranch house with a forced air furnace, has been transformed into a two-story, solar powered 2500 square-foot three bedroom home ready for the next generation.
The new design for the home is modern with a sustainable theme, incorporating a palette of natural materials including; reclaimed wood finishes, FSC-certified pine Zola windows and doors, and natural earth and lime plasters that soften the interior and crisp contemporary exterior with a flavor of the west. A Ninety-percent efficient energy recovery fresh air ventilation system provides constant filtered fresh air to every room. The existing interior brick was removed and replaced with insulation. The remaining heating and cooling loads are easily met with the highest degree of comfort via a mini-split heat pump, the peak heat load has been cut by a factor of 4, despite the house doubling in size. During the coldest part of the Colorado winter, a wood stove for ambiance and low carbon back up heat creates a special place in both the living and kitchen area, and upstairs loft.
This ultra energy efficient home relies on extremely high levels of insulation, air-tight detailing and construction, and the implementation of high performance, custom made European windows and doors by Zola Windows. Zola’s ThermoPlus Clad line, which boasts R-11 triple glazing and is thermally broken with a layer of patented German Purenit®, was selected for the project. These windows also provide a seamless indoor/outdoor connection, with 9′ wide folding doors from the dining area and a matching 9′ wide custom countertop folding window that opens the kitchen up to a grassy court where mature trees provide shade and extend the living space during the summer months.
With air-tight construction, this home meets the Passive House Retrofit (EnerPHit) air-tightness standard of
Bagni con pareti marroni e pareti gialle - Foto e idee per arredare
3

