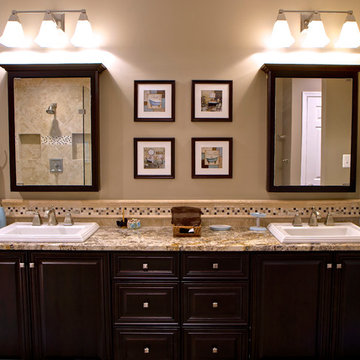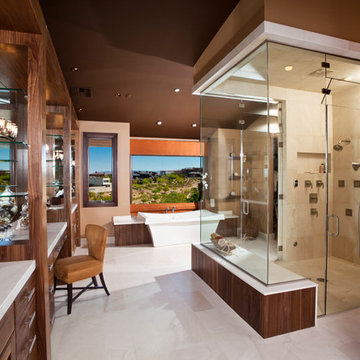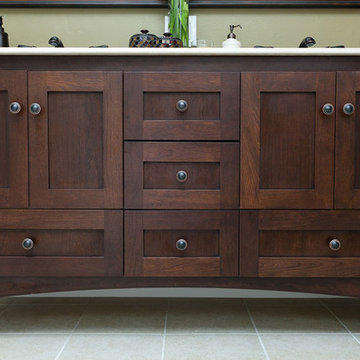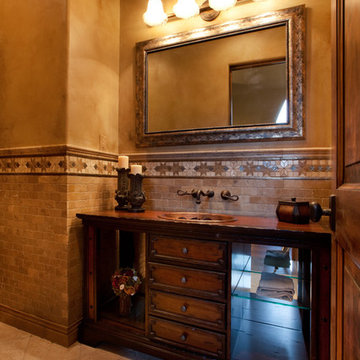Bagni con pareti marroni e pareti arancioni - Foto e idee per arredare
Filtra anche per:
Budget
Ordina per:Popolari oggi
101 - 120 di 19.238 foto
1 di 3

Joe Simpson
Foto di una grande stanza da bagno padronale tradizionale con ante con riquadro incassato, ante in legno bruno, vasca da incasso, piastrelle marroni, piastrelle in gres porcellanato, pareti marroni, pavimento in gres porcellanato, lavabo da incasso e pavimento multicolore
Foto di una grande stanza da bagno padronale tradizionale con ante con riquadro incassato, ante in legno bruno, vasca da incasso, piastrelle marroni, piastrelle in gres porcellanato, pareti marroni, pavimento in gres porcellanato, lavabo da incasso e pavimento multicolore

501 Studios
Esempio di una grande stanza da bagno padronale design con doccia a filo pavimento, lavabo sottopiano, ante lisce, ante in legno scuro, vasca da incasso, piastrelle beige, piastrelle in pietra, pareti marroni, pavimento in marmo e top in marmo
Esempio di una grande stanza da bagno padronale design con doccia a filo pavimento, lavabo sottopiano, ante lisce, ante in legno scuro, vasca da incasso, piastrelle beige, piastrelle in pietra, pareti marroni, pavimento in marmo e top in marmo

This large bathroom is a modern luxury with stand alone bathtub and frameless glass shower.
Call GoodFellas Construction for a free estimate!
GoodFellasConstruction.com

Traditional style bathroom with a Strasser Woodenworks 60" Chocolate Cherry Shaker door furniture piece, marble counter tops, double undermount sinks and tile floors.

Esempio di un bagno di servizio mediterraneo di medie dimensioni con ante con riquadro incassato, ante in legno bruno, piastrelle beige, piastrelle in ceramica, pareti marroni, pavimento con piastrelle in ceramica, lavabo da incasso, top in legno, pavimento beige e top marrone

Linda Oyama Bryan, photograper
This opulent Master Bathroom in Carrara marble features a free standing tub, separate his/hers vanities, gold sconces and chandeliers, and an oversize marble shower.

The goal of this project was to build a house that would be energy efficient using materials that were both economical and environmentally conscious. Due to the extremely cold winter weather conditions in the Catskills, insulating the house was a primary concern. The main structure of the house is a timber frame from an nineteenth century barn that has been restored and raised on this new site. The entirety of this frame has then been wrapped in SIPs (structural insulated panels), both walls and the roof. The house is slab on grade, insulated from below. The concrete slab was poured with a radiant heating system inside and the top of the slab was polished and left exposed as the flooring surface. Fiberglass windows with an extremely high R-value were chosen for their green properties. Care was also taken during construction to make all of the joints between the SIPs panels and around window and door openings as airtight as possible. The fact that the house is so airtight along with the high overall insulatory value achieved from the insulated slab, SIPs panels, and windows make the house very energy efficient. The house utilizes an air exchanger, a device that brings fresh air in from outside without loosing heat and circulates the air within the house to move warmer air down from the second floor. Other green materials in the home include reclaimed barn wood used for the floor and ceiling of the second floor, reclaimed wood stairs and bathroom vanity, and an on-demand hot water/boiler system. The exterior of the house is clad in black corrugated aluminum with an aluminum standing seam roof. Because of the extremely cold winter temperatures windows are used discerningly, the three largest windows are on the first floor providing the main living areas with a majestic view of the Catskill mountains.

Custom Surface Solutions (www.css-tile.com) - Owner Craig Thompson (512) 966-8296. This project shows an master bath and bedroom remodel moving shower to tub area and converting shower to walki-n closet, new frameless vanities, LED mirrors, electronic toilet, and miseno plumbing fixtures and sinks.
Shower is 65 x 35 using 12 x 24 porcelain travertine wall tile installed horizontally with aligned tiled and is accented with 9' x 18" herringbone glass accent stripe on the back wall. Walls and shower box are trimmed with Schluter Systems Jolly brushed nickle profile edging. Shower floor is white flat pebble tile. Shower storage consists of a custom 3-shelf shower box with herringbone glass accent. Shelving consists of two Schluter Systems Shelf-N shelves and two Schluter Systems Shelf-E corner shelves.
Bathroom floor is 24 x 24 porcelain travvertine installed using aligned joint pattern. 3 1/2" floor tile wall base with Schluter Jolly brushed nickel profile edge also installed.
Vanity cabinets are Dura Supreme with white gloss finish and soft-close drawers. A matching 30" x 12" over toilet cabint was installed plus a Endura electronic toilet.
Plumbing consists of Misenobrushed nickel shower system with rain shower head and sliding hand-held. Vanity plumbing consists of Miseno brushed nickel single handle faucets and undermount sinks.
Vanity Mirrors are Miseno LED 52 x 36 and 32 x 32.
24" barn door was installed at the bathroom entry and bedroom flooring is 7 x 24 LVP.

Travertin cendré
Meuble Modulnova
Plafond vieux bois
Foto di una stanza da bagno con doccia rustica di medie dimensioni con ante grigie, doccia a filo pavimento, piastrelle grigie, lastra di pietra, pavimento in travertino, lavabo da incasso, top in pietra calcarea, pareti marroni e doccia aperta
Foto di una stanza da bagno con doccia rustica di medie dimensioni con ante grigie, doccia a filo pavimento, piastrelle grigie, lastra di pietra, pavimento in travertino, lavabo da incasso, top in pietra calcarea, pareti marroni e doccia aperta

Immagine di una piccola stanza da bagno con doccia chic con lavabo sottopiano, ante in legno bruno, top in granito, WC a due pezzi, pareti marroni, consolle stile comò, pavimento con piastrelle in ceramica e top marrone

View of sauna, shower, bath tub area.
Esempio di una grande stanza da bagno padronale moderna con vasca ad alcova, doccia a filo pavimento, piastrelle grigie, piastrelle diamantate, pareti marroni e pavimento con piastrelle in ceramica
Esempio di una grande stanza da bagno padronale moderna con vasca ad alcova, doccia a filo pavimento, piastrelle grigie, piastrelle diamantate, pareti marroni e pavimento con piastrelle in ceramica

Photography4MLS
Foto di un piccolo bagno di servizio chic con lavabo a colonna, WC a due pezzi, piastrelle marroni, piastrelle in ceramica, pareti marroni e pavimento in gres porcellanato
Foto di un piccolo bagno di servizio chic con lavabo a colonna, WC a due pezzi, piastrelle marroni, piastrelle in ceramica, pareti marroni e pavimento in gres porcellanato

Immagine di una stanza da bagno padronale minimalista di medie dimensioni con ante lisce, ante in legno bruno, vasca ad alcova, vasca/doccia, pareti arancioni, lavabo sottopiano, doccia aperta, due lavabi e mobile bagno sospeso

Main bathroom for the home is breathtaking with it's floor to ceiling terracotta hand-pressed tiles on the shower wall. walk around shower panel, brushed brass fittings and fixtures and then there's the arched mirrors and floating vanity in warm timber. Just stunning.

Foto di un bagno di servizio stile rurale di medie dimensioni con ante lisce, ante in legno chiaro, WC sospeso, piastrelle marroni, piastrelle in gres porcellanato, pareti marroni, pavimento in gres porcellanato, lavabo da incasso, top in superficie solida, pavimento marrone, top grigio, mobile bagno freestanding, travi a vista e pareti in mattoni

Immagine di un piccolo bagno di servizio design con ante lisce, ante marroni, WC monopezzo, piastrelle grigie, piastrelle a mosaico, pareti marroni, parquet chiaro, lavabo a bacinella, top in quarzo composito, pavimento beige, top nero e mobile bagno sospeso

Immagine di una piccola e stretta e lunga stanza da bagno padronale contemporanea con WC sospeso, pareti marroni, pavimento in linoleum, lavabo a bacinella, top in legno, pavimento grigio, top grigio, mobile bagno incassato, soffitto in carta da parati e carta da parati

A serene colour palette with shades of Dulux Bruin Spice and Nood Co peach concrete adds warmth to a south-facing bathroom, complemented by dramatic white floor-to-ceiling shower curtains. Finishes of handmade clay herringbone tiles, raw rendered walls and marbled surfaces adds texture to the bathroom renovation.

Foto di una grande stanza da bagno padronale chic con pareti marroni, parquet chiaro, pavimento marrone, ante in legno chiaro, vasca freestanding, doccia alcova, piastrelle grigie, lavabo da incasso, porta doccia a battente, toilette e mobile bagno incassato

Idee per una stanza da bagno boho chic con ante in stile shaker, ante in legno scuro, pareti marroni, lavabo sottopiano, pavimento grigio, top bianco, un lavabo, mobile bagno freestanding e carta da parati
Bagni con pareti marroni e pareti arancioni - Foto e idee per arredare
6

