Bagni con pareti marroni e pareti arancioni - Foto e idee per arredare
Filtra anche per:
Budget
Ordina per:Popolari oggi
21 - 40 di 19.238 foto
1 di 3

Fully integrated Signature Estate featuring Creston controls and Crestron panelized lighting, and Crestron motorized shades and draperies, whole-house audio and video, HVAC, voice and video communication atboth both the front door and gate. Modern, warm, and clean-line design, with total custom details and finishes. The front includes a serene and impressive atrium foyer with two-story floor to ceiling glass walls and multi-level fire/water fountains on either side of the grand bronze aluminum pivot entry door. Elegant extra-large 47'' imported white porcelain tile runs seamlessly to the rear exterior pool deck, and a dark stained oak wood is found on the stairway treads and second floor. The great room has an incredible Neolith onyx wall and see-through linear gas fireplace and is appointed perfectly for views of the zero edge pool and waterway. The center spine stainless steel staircase has a smoked glass railing and wood handrail.
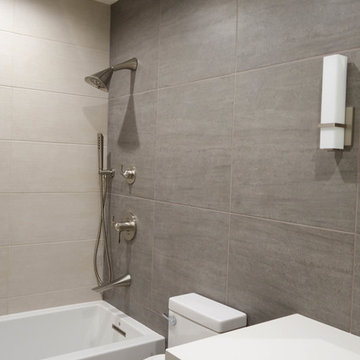
Cabinets: Sollera Fine Cabinetry
Countertop: Engineer Quartz
This is a design-build project by Kitchen Inspiration Inc.
Immagine di una stanza da bagno con doccia design di medie dimensioni con ante lisce, ante marroni, vasca ad alcova, vasca/doccia, WC a due pezzi, piastrelle bianche, piastrelle in gres porcellanato, pareti marroni, pavimento in gres porcellanato, lavabo sottopiano, top in quarzo composito, pavimento grigio, doccia con tenda e top bianco
Immagine di una stanza da bagno con doccia design di medie dimensioni con ante lisce, ante marroni, vasca ad alcova, vasca/doccia, WC a due pezzi, piastrelle bianche, piastrelle in gres porcellanato, pareti marroni, pavimento in gres porcellanato, lavabo sottopiano, top in quarzo composito, pavimento grigio, doccia con tenda e top bianco
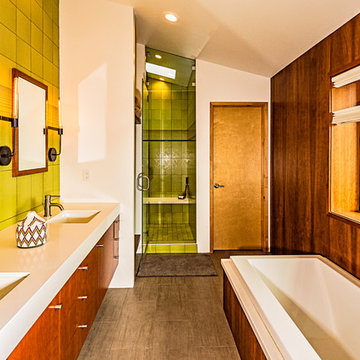
PixelProFoto
Ispirazione per una stanza da bagno padronale minimalista di medie dimensioni con ante lisce, ante in legno scuro, vasca da incasso, doccia alcova, WC monopezzo, piastrelle verdi, piastrelle in ceramica, pareti marroni, pavimento con piastrelle in ceramica, lavabo integrato, top in quarzo composito, pavimento grigio, porta doccia a battente e top bianco
Ispirazione per una stanza da bagno padronale minimalista di medie dimensioni con ante lisce, ante in legno scuro, vasca da incasso, doccia alcova, WC monopezzo, piastrelle verdi, piastrelle in ceramica, pareti marroni, pavimento con piastrelle in ceramica, lavabo integrato, top in quarzo composito, pavimento grigio, porta doccia a battente e top bianco
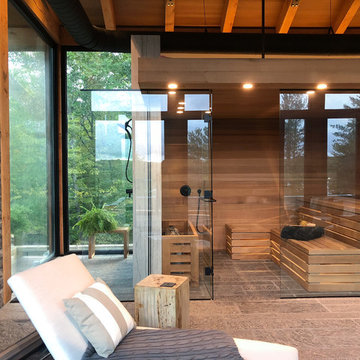
Esempio di una grande sauna country con pavimento grigio, doccia a filo pavimento, pareti marroni e porta doccia a battente

Ispirazione per una piccola stanza da bagno padronale bohémian con ante lisce, ante in legno scuro, vasca da incasso, vasca/doccia, WC sospeso, piastrelle marroni, piastrelle in ceramica, pareti marroni, pavimento con piastrelle in ceramica, top in marmo, pavimento grigio, top nero e lavabo sospeso

Painting small spaces in dark colors actually makes them appear larger. Floating shelves and an open vanity lend a feeling of airiness to this restroom.

Immagine di un piccolo bagno di servizio classico con ante lisce, ante in legno bruno, pareti arancioni, parquet scuro, lavabo a bacinella, pavimento marrone e top grigio
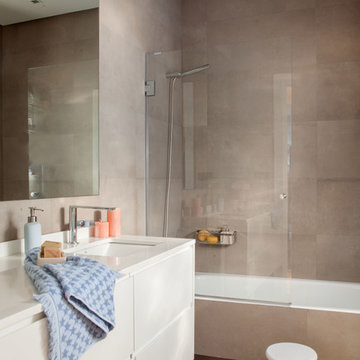
Felipe Scheffel
Ispirazione per una stanza da bagno minimal con ante lisce, ante beige, vasca da incasso, vasca/doccia, piastrelle marroni, pareti marroni, lavabo sottopiano, pavimento marrone e top beige
Ispirazione per una stanza da bagno minimal con ante lisce, ante beige, vasca da incasso, vasca/doccia, piastrelle marroni, pareti marroni, lavabo sottopiano, pavimento marrone e top beige
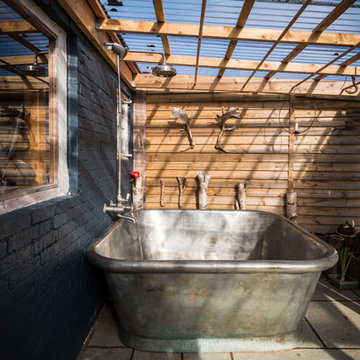
William Holland Tin Aequs Bath - Image credit: Ben Pipe Photography
Immagine di una stanza da bagno padronale country di medie dimensioni con vasca freestanding, vasca/doccia, pareti marroni, pavimento in cementine, pavimento grigio e doccia aperta
Immagine di una stanza da bagno padronale country di medie dimensioni con vasca freestanding, vasca/doccia, pareti marroni, pavimento in cementine, pavimento grigio e doccia aperta

Idee per un piccolo bagno di servizio rustico con pareti marroni, top in granito, pavimento blu, lavabo integrato e top grigio

Our owners were looking to upgrade their master bedroom into a hotel-like oasis away from the world with a rustic "ski lodge" feel. The bathroom was gutted, we added some square footage from a closet next door and created a vaulted, spa-like bathroom space with a feature soaking tub. We connected the bedroom to the sitting space beyond to make sure both rooms were able to be used and work together. Added some beams to dress up the ceilings along with a new more modern soffit ceiling complete with an industrial style ceiling fan. The master bed will be positioned at the actual reclaimed barn-wood wall...The gas fireplace is see-through to the sitting area and ties the large space together with a warm accent. This wall is coated in a beautiful venetian plaster. Also included 2 walk-in closet spaces (being fitted with closet systems) and an exercise room.
Pros that worked on the project included: Holly Nase Interiors, S & D Renovations (who coordinated all of the construction), Agentis Kitchen & Bath, Veneshe Master Venetian Plastering, Stoves & Stuff Fireplaces
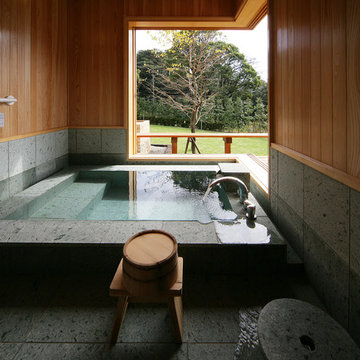
別荘地の住宅 三島 叡
Ispirazione per una stanza da bagno etnica con vasca ad angolo, pareti marroni e pavimento grigio
Ispirazione per una stanza da bagno etnica con vasca ad angolo, pareti marroni e pavimento grigio
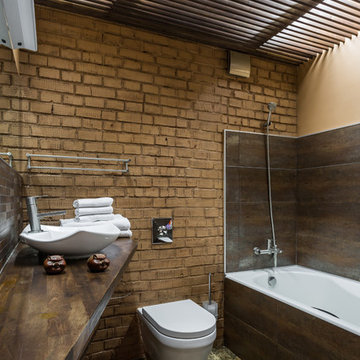
Дизайнер: Сыпченко Олеся
Фото: Ольга Шангина
Esempio di una stanza da bagno padronale industriale con WC sospeso, pareti marroni, lavabo a bacinella e piastrelle marroni
Esempio di una stanza da bagno padronale industriale con WC sospeso, pareti marroni, lavabo a bacinella e piastrelle marroni
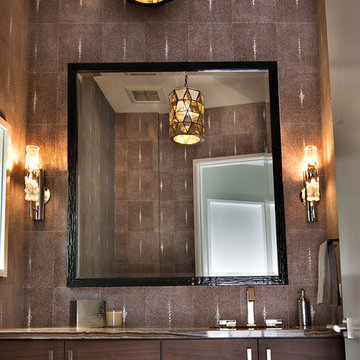
Foto di un piccolo bagno di servizio minimalista con ante lisce, ante marroni, pareti marroni e lavabo sottopiano

The updated master bathroom blends with the rest of the house, using warm earth tones -- a monochromatic color scheme that's very restful. Small tiles used for the shower floor create a pathway that leads to the shower. The mosaic glass tiles used for the lavatory backsplash create an exciting focal point in the shower.

Foto di una grande e in muratura stanza da bagno padronale stile rurale con ante in legno bruno, vasca con piedi a zampa di leone, pareti marroni, parquet scuro, lavabo da incasso, top in legno, pavimento marrone e ante lisce
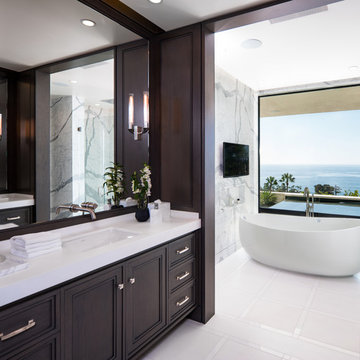
Idee per una grande stanza da bagno padronale design con ante con riquadro incassato, ante in legno bruno, vasca freestanding, piastrelle bianche, piastrelle grigie, lavabo sottopiano, piastrelle di marmo, pareti marroni, top in quarzite e pavimento bianco
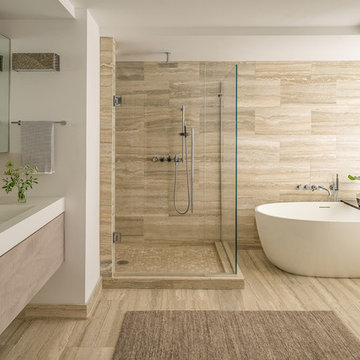
This master bathroom has a neutral pallet, with a freestanding tub and a modern tough sink.
Eric Roth Photography
Idee per una grande stanza da bagno padronale minimalista con ante lisce, ante in legno chiaro, vasca freestanding, doccia ad angolo, pareti marroni, lavabo sospeso, top in quarzo composito, porta doccia a battente, top bianco e mobile bagno sospeso
Idee per una grande stanza da bagno padronale minimalista con ante lisce, ante in legno chiaro, vasca freestanding, doccia ad angolo, pareti marroni, lavabo sospeso, top in quarzo composito, porta doccia a battente, top bianco e mobile bagno sospeso
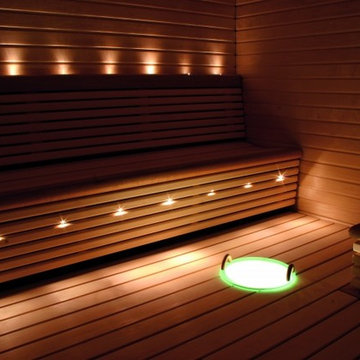
Our custom fiber lighting gives your sauna a subtle mood lighting to further relax you. Our lighting system is set up to include additional add on illuminated features such as illuminated sauna buckets built into the sauna (seen in photo), illuminated wall thermometers, decorative pieces, and more.
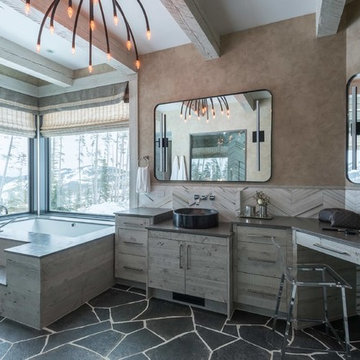
Rustic Zen Residence by Locati Architects, Interior Design by Cashmere Interior, Photography by Audrey Hall
Immagine di una stanza da bagno padronale stile rurale con ante lisce, ante in legno chiaro, vasca sottopiano, lavabo a bacinella e pareti marroni
Immagine di una stanza da bagno padronale stile rurale con ante lisce, ante in legno chiaro, vasca sottopiano, lavabo a bacinella e pareti marroni
Bagni con pareti marroni e pareti arancioni - Foto e idee per arredare
2

