Bagni con pareti marroni e lavabo sottopiano - Foto e idee per arredare
Filtra anche per:
Budget
Ordina per:Popolari oggi
21 - 40 di 5.925 foto
1 di 3

Remodeling Master bathroom
Immagine di una stanza da bagno padronale moderna di medie dimensioni con ante con bugna sagomata, ante nere, doccia ad angolo, piastrelle beige, piastrelle di marmo, pareti marroni, pavimento in gres porcellanato, lavabo sottopiano, top in quarzo composito, pavimento beige, porta doccia scorrevole, top beige, due lavabi e mobile bagno freestanding
Immagine di una stanza da bagno padronale moderna di medie dimensioni con ante con bugna sagomata, ante nere, doccia ad angolo, piastrelle beige, piastrelle di marmo, pareti marroni, pavimento in gres porcellanato, lavabo sottopiano, top in quarzo composito, pavimento beige, porta doccia scorrevole, top beige, due lavabi e mobile bagno freestanding
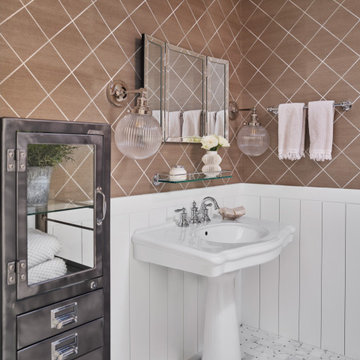
Foto di un bagno di servizio chic di medie dimensioni con pareti marroni, lavabo sottopiano, pavimento grigio, top bianco, mobile bagno incassato e pareti in perlinato
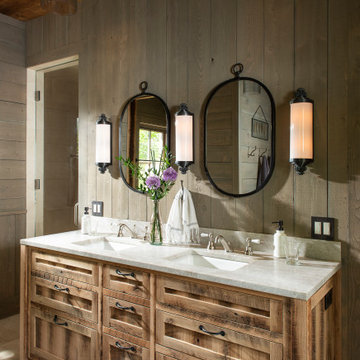
Ispirazione per una stanza da bagno padronale stile rurale con ante in stile shaker, ante con finitura invecchiata, pareti marroni, lavabo sottopiano, pavimento beige e top grigio
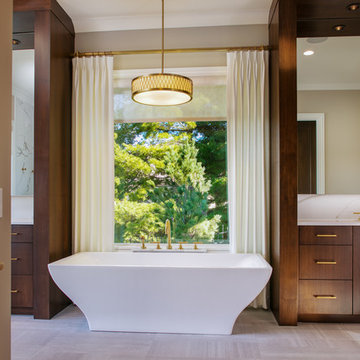
Ispirazione per una grande stanza da bagno padronale contemporanea con ante lisce, ante in legno bruno, vasca freestanding, pareti marroni, pavimento in gres porcellanato, lavabo sottopiano, pavimento marrone, doccia ad angolo, piastrelle bianche, piastrelle di marmo, top in marmo e porta doccia a battente
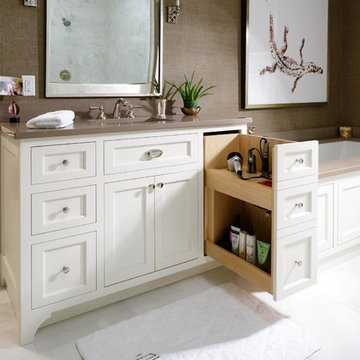
This Bathroom Cabinet Design was by Austin, Bryant, Moore. Photographer: Marty Paoletta
Idee per una stanza da bagno padronale tradizionale di medie dimensioni con ante bianche, vasca sottopiano, piastrelle grigie, piastrelle diamantate, pareti marroni, pavimento in marmo, lavabo sottopiano, top in quarzo composito e ante con riquadro incassato
Idee per una stanza da bagno padronale tradizionale di medie dimensioni con ante bianche, vasca sottopiano, piastrelle grigie, piastrelle diamantate, pareti marroni, pavimento in marmo, lavabo sottopiano, top in quarzo composito e ante con riquadro incassato

In every project we complete, design, form, function and safety are all important aspects to a successful space plan.
For these homeowners, it was an absolute must. The family had some unique needs that needed to be addressed. As physical abilities continued to change, the accessibility and safety in their master bathroom was a significant concern.
The layout of the bathroom was the first to change. We swapped places with the tub and vanity to give better access to both. A beautiful chrome grab bar was added along with matching towel bar and towel ring.
The vanity was changed out and now featured an angled cut-out for easy access for a wheelchair to pull completely up to the sink while protecting knees and legs from exposed plumbing and looking gorgeous doing it.
The toilet came out of the corner and we eliminated the privacy wall, giving it far easier access with a wheelchair. The original toilet was in great shape and we were able to reuse it. But now, it is equipped with much-needed chrome grab bars for added safety and convenience.
The shower was moved and reconstructed to allow for a larger walk-in tile shower with stylish chrome grab bars, an adjustable handheld showerhead and a comfortable fold-down shower bench – proving a bathroom can (and should) be functionally safe AND aesthetically beautiful at the same time.
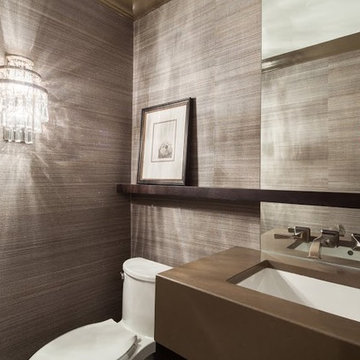
Andrew Bruah
Foto di un bagno di servizio moderno di medie dimensioni con WC monopezzo, pareti marroni, lavabo sottopiano, top in quarzo composito, pavimento in gres porcellanato e pavimento beige
Foto di un bagno di servizio moderno di medie dimensioni con WC monopezzo, pareti marroni, lavabo sottopiano, top in quarzo composito, pavimento in gres porcellanato e pavimento beige
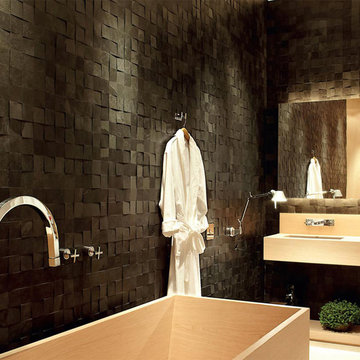
This modern bathroom uses a dark stone mosaic that has a distinct pattern that gives a lot of movement to a wall. This pattern also comes in a variety of white, black and beige.
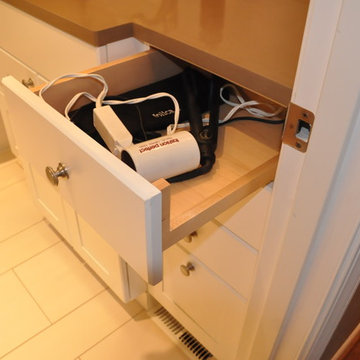
This custom designed hair dryer drawer allows you to keep the cords hidden and the dryer plugged in for use. Rutt Regency cabinetry.
Photo by: Linda Stratis
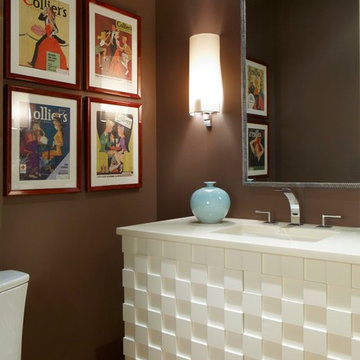
Custom Vanity
Foto di un piccolo bagno di servizio chic con lavabo sottopiano, ante bianche, WC a due pezzi, pareti marroni e pavimento in legno massello medio
Foto di un piccolo bagno di servizio chic con lavabo sottopiano, ante bianche, WC a due pezzi, pareti marroni e pavimento in legno massello medio
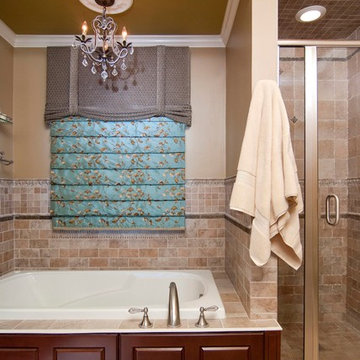
Small 9x9 master bathroom designed with a big style.
featured in the october/November 2013 design NJ magazine.
Marisa Pellegrini
Esempio di una piccola stanza da bagno padronale tradizionale con ante in legno bruno, vasca ad alcova, doccia alcova, lavabo sottopiano, ante con bugna sagomata, top in marmo, WC a due pezzi, piastrelle in ceramica, pareti marroni, pavimento con piastrelle in ceramica, piastrelle marroni, pavimento beige e porta doccia a battente
Esempio di una piccola stanza da bagno padronale tradizionale con ante in legno bruno, vasca ad alcova, doccia alcova, lavabo sottopiano, ante con bugna sagomata, top in marmo, WC a due pezzi, piastrelle in ceramica, pareti marroni, pavimento con piastrelle in ceramica, piastrelle marroni, pavimento beige e porta doccia a battente
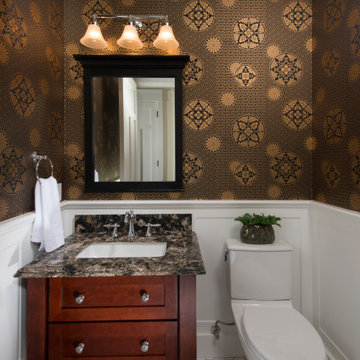
Ispirazione per un bagno di servizio tradizionale con consolle stile comò, ante in legno bruno, pareti marroni, pavimento con piastrelle a mosaico, lavabo sottopiano, pavimento bianco e top marrone
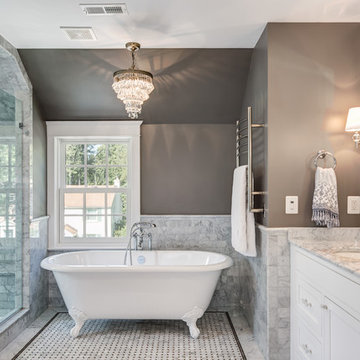
Ispirazione per una stanza da bagno padronale classica di medie dimensioni con ante in stile shaker, ante bianche, vasca con piedi a zampa di leone, piastrelle grigie, piastrelle di marmo, pareti marroni, pavimento in marmo, lavabo sottopiano, top in marmo, pavimento grigio, top grigio, doccia ad angolo e porta doccia a battente
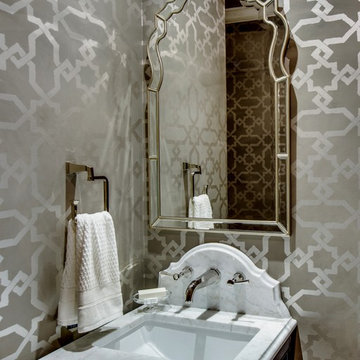
Shoot2Sell
Immagine di un piccolo bagno di servizio tradizionale con WC a due pezzi, pareti marroni, pavimento in legno massello medio, lavabo sottopiano e top in marmo
Immagine di un piccolo bagno di servizio tradizionale con WC a due pezzi, pareti marroni, pavimento in legno massello medio, lavabo sottopiano e top in marmo
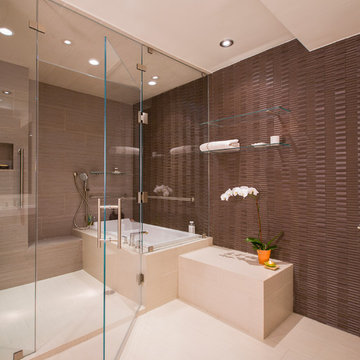
The large bathtub/shower enclosure is also a steam bath; it's a room meant to get wet!
On the dry side of the room, the custom cabinetry and toilet accommodate all the needs of a modern bathroom.
Photography: Geoffrey Hodgdon

Embracing the notion of commissioning artists and hiring a General Contractor in a single stroke, the new owners of this Grove Park condo hired WSM Craft to create a space to showcase their collection of contemporary folk art. The entire home is trimmed in repurposed wood from the WNC Livestock Market, which continues to become headboards, custom cabinetry, mosaic wall installations, and the mantle for the massive stone fireplace. The sliding barn door is outfitted with hand forged ironwork, and faux finish painting adorns walls, doors, and cabinetry and furnishings, creating a seamless unity between the built space and the décor.
Michael Oppenheim Photography

This bedroom was designed for a sweet couple who's dream was to live in a beach cottage. After purchasing a fixer-upper, they were ready to make their dream come true. We used light and fresh colors to match their personalities and played with texture to bring in the beach-house-feel.
Photo courtesy of Chipper Hatter: www.chipperhatter.com

An expansive, fully-appointed modern bath for each guest suite means friends and family feel like they've arrived at their very own boutique hotel.
Esempio di una grande stanza da bagno padronale minimal con ante lisce, ante bianche, doccia alcova, WC monopezzo, piastrelle bianche, piastrelle di marmo, pareti marroni, pavimento in ardesia, lavabo sottopiano, top in marmo, pavimento grigio, porta doccia a battente, top bianco, panca da doccia, due lavabi, mobile bagno incassato e pareti in legno
Esempio di una grande stanza da bagno padronale minimal con ante lisce, ante bianche, doccia alcova, WC monopezzo, piastrelle bianche, piastrelle di marmo, pareti marroni, pavimento in ardesia, lavabo sottopiano, top in marmo, pavimento grigio, porta doccia a battente, top bianco, panca da doccia, due lavabi, mobile bagno incassato e pareti in legno
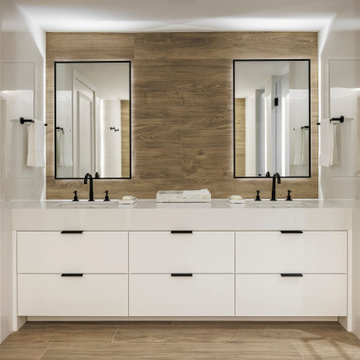
Immagine di una stanza da bagno padronale stile marino di medie dimensioni con ante bianche, pareti marroni, lavabo sottopiano, due lavabi e mobile bagno incassato

Esempio di una stanza da bagno padronale classica di medie dimensioni con ante lisce, ante in legno bruno, doccia ad angolo, WC monopezzo, piastrelle beige, piastrelle di cemento, pareti marroni, pavimento con piastrelle in ceramica, lavabo sottopiano, top piastrellato, pavimento beige, porta doccia a battente, top bianco, panca da doccia, due lavabi e mobile bagno incassato
Bagni con pareti marroni e lavabo sottopiano - Foto e idee per arredare
2

