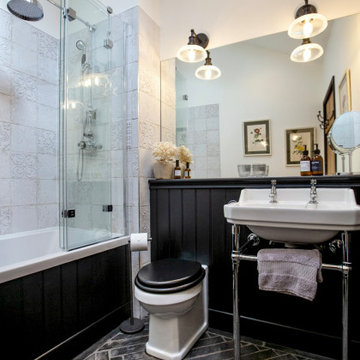Bagni con pareti in perlinato - Foto e idee per arredare
Filtra anche per:
Budget
Ordina per:Popolari oggi
161 - 180 di 2.205 foto
1 di 3
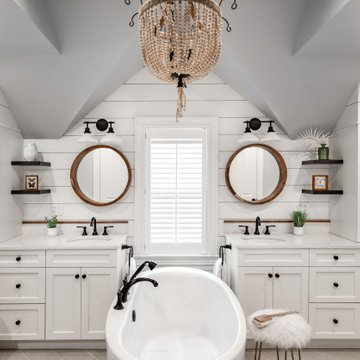
Symmetry and strong contrast in the black and white fixtures give the traditional space a modern feel.
Ispirazione per una grande stanza da bagno padronale tradizionale con ante con riquadro incassato, ante bianche, vasca freestanding, doccia ad angolo, WC a due pezzi, piastrelle grigie, piastrelle in ceramica, pareti grigie, pavimento in gres porcellanato, lavabo sottopiano, top in quarzo composito, pavimento grigio, porta doccia a battente, top bianco, due lavabi, travi a vista e pareti in perlinato
Ispirazione per una grande stanza da bagno padronale tradizionale con ante con riquadro incassato, ante bianche, vasca freestanding, doccia ad angolo, WC a due pezzi, piastrelle grigie, piastrelle in ceramica, pareti grigie, pavimento in gres porcellanato, lavabo sottopiano, top in quarzo composito, pavimento grigio, porta doccia a battente, top bianco, due lavabi, travi a vista e pareti in perlinato
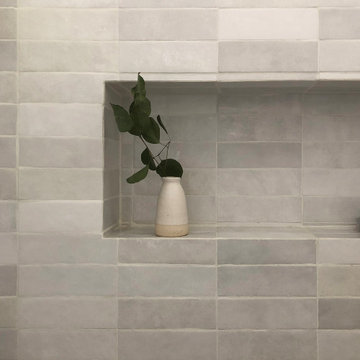
This space was completely renovated to replace the built in bath with a freestanding, new vanity and fixtures, as well as all new finishes to create a warm and serene main bath.
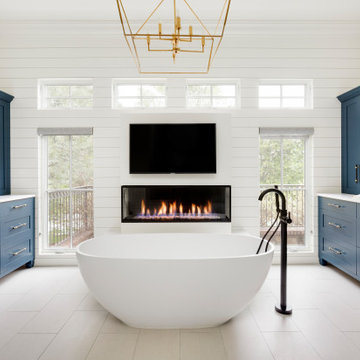
Esempio di un'ampia stanza da bagno padronale eclettica con consolle stile comò, ante blu, vasca freestanding, doccia doppia, piastrelle di cemento, top in quarzo composito, porta doccia a battente, top bianco, due lavabi, mobile bagno incassato e pareti in perlinato
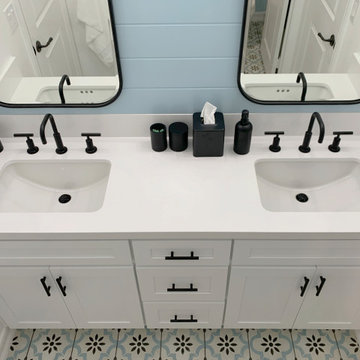
This sharp looking, contemporary kids bathroom has a double vanity with shaker style doors, Kohler undermount sinks, black Kallista sink fixtures and matching black accessories, lighting fixtures, hardware, and vanity mirror frames. The painted pattern tile matches all three colors in the bathroom (powder blue, black and white).

Small master bathroom renovation. Justin and Kelley wanted me to make the shower bigger by removing a partition wall and by taking space from a closet behind the shower wall. Also, I added hidden medicine cabinets behind the apparent hanging mirrors.
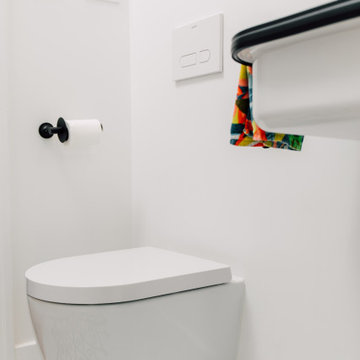
This tiny bathroom got a facelift and more room by removing a closet on the other side of the wall. What used to be just a sink and toilet became a 3/4 bath with a full walk in shower!

Esempio di una grande stanza da bagno country con ante in stile shaker, ante in legno bruno, vasca con piedi a zampa di leone, doccia alcova, bidè, piastrelle bianche, piastrelle in ceramica, pareti bianche, pavimento in gres porcellanato, lavabo sottopiano, top in quarzite, pavimento bianco, porta doccia a battente, top bianco, due lavabi, mobile bagno freestanding e pareti in perlinato

Who wouldn't love to enjoy a "wine down" in this gorgeous primary bath? We gutted everything in this space, but kept the tub area. We updated the tub area with a quartz surround to modernize, installed a gorgeous water jet mosaic all over the floor and added a dark shiplap to tie in the custom vanity cabinets and barn doors. The separate double shower feels like a room in its own with gorgeous tile inset shampoo shelf and updated plumbing fixtures.
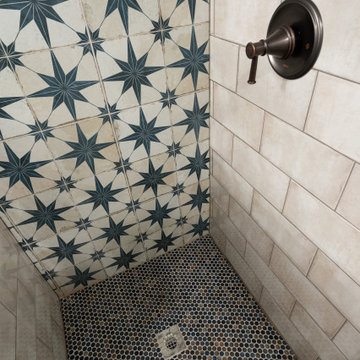
This basement bathroom was fully remodeled. The glass above the shower half wall allows light to flow thru the space. The accent star tile behind the vanity and flowing into the shower makes the space feel bigger. Custom shiplap wraps the room and hides the entrance to the basement crawl space.
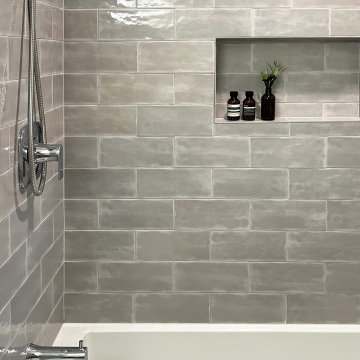
Modern Vintage Bathroom Remodel - Auburn, WA
We worked with our client to achieve a bathroom with vintage style with modern amenities. We built a custom bathroom vanity using a vintage desk and paired it with clean tile in both the tub surround and floor, and classic shiplap behind up the vanity wall.

Ispirazione per una grande stanza da bagno padronale stile marino con ante in stile shaker, ante bianche, vasca freestanding, doccia a filo pavimento, piastrelle grigie, piastrelle in gres porcellanato, pareti bianche, pavimento in gres porcellanato, lavabo sottopiano, top in saponaria, pavimento grigio, porta doccia a battente, top nero, due lavabi, mobile bagno incassato, travi a vista e pareti in perlinato

This master bathroom is elegant with a modern farmhouse touch. It has every element of luxury and relaxation a master bathroom needs, without losing that warm and cozy feeling. The freestanding tub makes this bathroom a haven for relaxation. The large shower and double vanity are prefect compliments to create a beautiful and functional space.
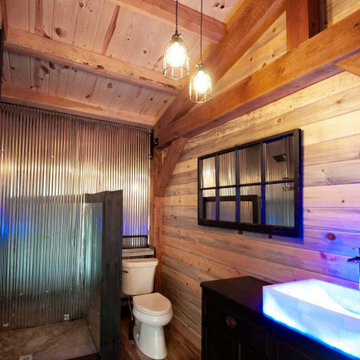
Rustic post and beam bathroom with vaulted ceilings and shiplap walls.
Foto di una stanza da bagno padronale stile rurale di medie dimensioni con ante lisce, ante nere, doccia aperta, WC monopezzo, pavimento in legno massello medio, lavabo da incasso, doccia aperta, top nero, toilette, un lavabo, mobile bagno incassato, soffitto in perlinato e pareti in perlinato
Foto di una stanza da bagno padronale stile rurale di medie dimensioni con ante lisce, ante nere, doccia aperta, WC monopezzo, pavimento in legno massello medio, lavabo da incasso, doccia aperta, top nero, toilette, un lavabo, mobile bagno incassato, soffitto in perlinato e pareti in perlinato
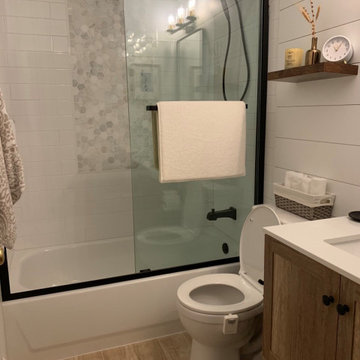
Esempio di una stanza da bagno con doccia country di medie dimensioni con ante lisce, ante marroni, vasca freestanding, vasca/doccia, WC monopezzo, piastrelle bianche, piastrelle in ceramica, pareti bianche, pavimento con piastrelle in ceramica, lavabo sottopiano, top in quarzo composito, pavimento beige, porta doccia scorrevole, top bianco, un lavabo, mobile bagno freestanding e pareti in perlinato
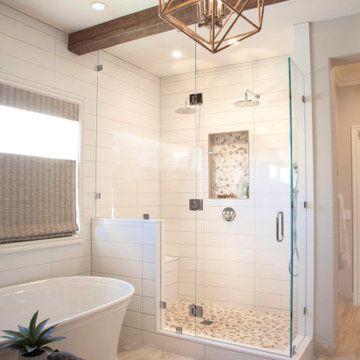
Light and Airy shiplap bathroom was the dream for this hard working couple. The goal was to totally re-create a space that was both beautiful, that made sense functionally and a place to remind the clients of their vacation time. A peaceful oasis. We knew we wanted to use tile that looks like shiplap. A cost effective way to create a timeless look. By cladding the entire tub shower wall it really looks more like real shiplap planked walls.
The center point of the room is the new window and two new rustic beams. Centered in the beams is the rustic chandelier.
Design by Signature Designs Kitchen Bath
Contractor ADR Design & Remodel
Photos by Gail Owens
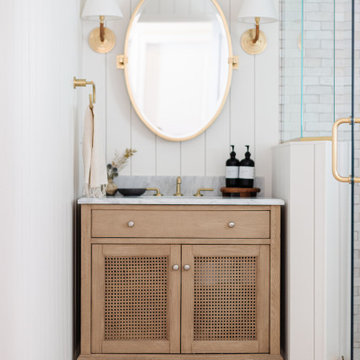
A dated pool house bath at a historic Winter Park home had a remodel to add charm and warmth that it desperately needed.
Immagine di una stanza da bagno classica di medie dimensioni con ante in legno chiaro, doccia ad angolo, WC a due pezzi, piastrelle bianche, piastrelle in terracotta, pareti bianche, pavimento in mattoni, top in marmo, pavimento rosso, porta doccia a battente, top grigio, un lavabo, mobile bagno freestanding e pareti in perlinato
Immagine di una stanza da bagno classica di medie dimensioni con ante in legno chiaro, doccia ad angolo, WC a due pezzi, piastrelle bianche, piastrelle in terracotta, pareti bianche, pavimento in mattoni, top in marmo, pavimento rosso, porta doccia a battente, top grigio, un lavabo, mobile bagno freestanding e pareti in perlinato
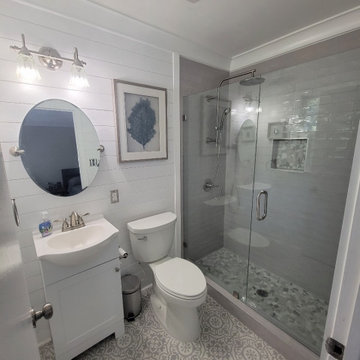
View our collection of Bathroom Remodeling projects in the Savannah and Richmond Hill, GA area! Trust Southern Home Solutions to blend the latest conveniences with any style or theme you want for your bathroom expertly. Learn more about our bathroom remodeling services and contact us for a free estimate! https://southernhomesolutions.net/contact-us/

Kids Full Bath with Sloped Ceilings
Foto di una stanza da bagno per bambini stile rurale con ante di vetro, ante in legno scuro, vasca freestanding, doccia ad angolo, WC monopezzo, pareti beige, pavimento in legno massello medio, top in granito, pavimento marrone, porta doccia a battente, top bianco, un lavabo, mobile bagno freestanding, soffitto a volta e pareti in perlinato
Foto di una stanza da bagno per bambini stile rurale con ante di vetro, ante in legno scuro, vasca freestanding, doccia ad angolo, WC monopezzo, pareti beige, pavimento in legno massello medio, top in granito, pavimento marrone, porta doccia a battente, top bianco, un lavabo, mobile bagno freestanding, soffitto a volta e pareti in perlinato
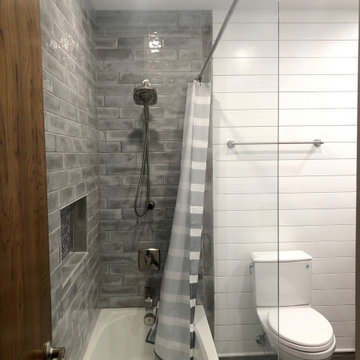
The master bath and guest bath were also remodeled in this project. This textured grey subway tile was used in both. The guest bath features a tub-shower combination with a glass side-panel to help give the room a bigger, more open feel than the wall that was originally there. The master shower features sliding glass doors and a fold down seat, as well as trendy black shiplap. All and all, both bathroom remodels added an element of luxury and relaxation to the home.
Bagni con pareti in perlinato - Foto e idee per arredare
9


