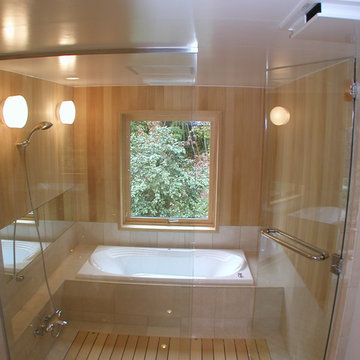Bagni con pareti in perlinato e pareti in legno - Foto e idee per arredare
Filtra anche per:
Budget
Ordina per:Popolari oggi
121 - 140 di 5.014 foto
1 di 3

2021 - 3,100 square foot Coastal Farmhouse Style Residence completed with French oak hardwood floors throughout, light and bright with black and natural accents.

Idee per una piccola stanza da bagno con doccia costiera con ante bianche, doccia alcova, pareti blu, top in marmo, un lavabo, soffitto in perlinato e pareti in perlinato

Esempio di un'ampia stanza da bagno con doccia classica con ante bianche, piastrelle blu, piastrelle in ceramica, pareti bianche, pavimento con piastrelle in ceramica, lavabo da incasso, top in quarzo composito, pavimento nero, porta doccia a battente, top nero, un lavabo, mobile bagno incassato e pareti in perlinato

Modern farmhouse bathroom project with wood looking tiles, wood vanity, vessel sink.
Farmhouse guest bathroom remodeling with wood vanity, porcelain tiles, pebbles, and shiplap wall.
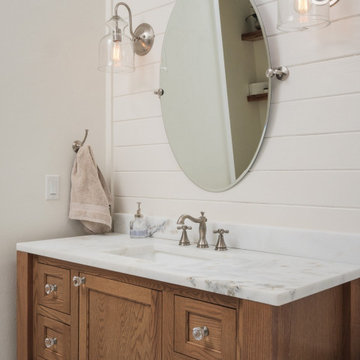
Esempio di una stanza da bagno padronale country con ante in legno scuro, doccia con tenda, un lavabo, mobile bagno freestanding e pareti in perlinato

Download our free ebook, Creating the Ideal Kitchen. DOWNLOAD NOW
This charming little attic bath was an infrequently used guest bath located on the 3rd floor right above the master bath that we were also remodeling. The beautiful original leaded glass windows open to a view of the park and small lake across the street. A vintage claw foot tub sat directly below the window. This is where the charm ended though as everything was sorely in need of updating. From the pieced-together wall cladding to the exposed electrical wiring and old galvanized plumbing, it was in definite need of a gut job. Plus the hardwood flooring leaked into the bathroom below which was priority one to fix. Once we gutted the space, we got to rebuilding the room. We wanted to keep the cottage-y charm, so we started with simple white herringbone marble tile on the floor and clad all the walls with soft white shiplap paneling. A new clawfoot tub/shower under the original window was added. Next, to allow for a larger vanity with more storage, we moved the toilet over and eliminated a mish mash of storage pieces. We discovered that with separate hot/cold supplies that were the only thing available for a claw foot tub with a shower kit, building codes require a pressure balance valve to prevent scalding, so we had to install a remote valve. We learn something new on every job! There is a view to the park across the street through the home’s original custom shuttered windows. Can’t you just smell the fresh air? We found a vintage dresser and had it lacquered in high gloss black and converted it into a vanity. The clawfoot tub was also painted black. Brass lighting, plumbing and hardware details add warmth to the room, which feels right at home in the attic of this traditional home. We love how the combination of traditional and charming come together in this sweet attic guest bath. Truly a room with a view!
Designed by: Susan Klimala, CKD, CBD
Photography by: Michael Kaskel
For more information on kitchen and bath design ideas go to: www.kitchenstudio-ge.com

Ispirazione per una stanza da bagno classica con ante in stile shaker, ante blu, vasca ad alcova, vasca/doccia, piastrelle grigie, pareti bianche, pavimento con piastrelle a mosaico, lavabo sottopiano, pavimento grigio, doccia aperta, top bianco, un lavabo, mobile bagno freestanding e pareti in perlinato
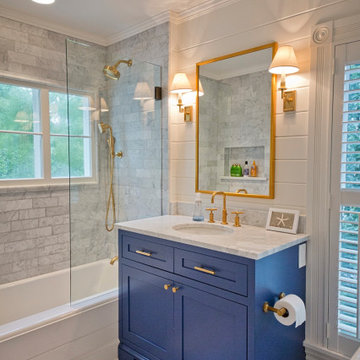
Foto di una stanza da bagno tradizionale con ante in stile shaker, ante blu, vasca ad alcova, vasca/doccia, piastrelle grigie, pareti bianche, pavimento con piastrelle a mosaico, lavabo sottopiano, pavimento grigio, doccia aperta, top bianco, un lavabo, mobile bagno freestanding e pareti in perlinato

Immagine di una grande sauna stile rurale con parquet chiaro, pavimento beige, soffitto in legno, pareti in legno, piastrelle grigie e piastrelle di ciottoli

This gorgeous guest bathroom remodel turned an outdated hall bathroom into a guest's spa retreat. The classic gray subway tile mixed with dark gray shiplap lends a farmhouse feel, while the octagon, marble-look porcelain floor tile and brushed nickel accents add a modern vibe. Paired with the existing oak vanity and curved retro mirrors, this space has it all - a combination of colors and textures that invites you to come on in...
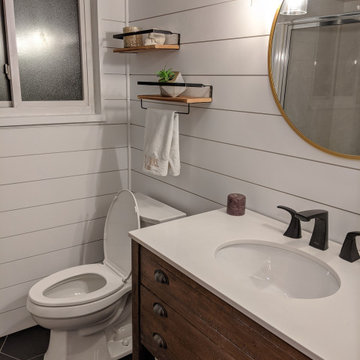
We replaced the tile, added shiplap to the walls, installed an exhaust fan and changed out the toilet, vanity and lightning.
Idee per una stanza da bagno con doccia country di medie dimensioni con ante in legno scuro, doccia ad angolo, pareti bianche, pavimento nero, porta doccia a battente, top bianco, un lavabo, mobile bagno freestanding, pareti in perlinato e pavimento in gres porcellanato
Idee per una stanza da bagno con doccia country di medie dimensioni con ante in legno scuro, doccia ad angolo, pareti bianche, pavimento nero, porta doccia a battente, top bianco, un lavabo, mobile bagno freestanding, pareti in perlinato e pavimento in gres porcellanato

salle de bain style montagne dans un chalet en Vanoise
Immagine di una piccola stanza da bagno con doccia stile rurale con ante in stile shaker, ante in legno scuro, doccia alcova, piastrelle grigie, pareti marroni, lavabo a bacinella, top in legno, doccia aperta, top marrone, un lavabo, mobile bagno incassato, soffitto in legno e pareti in legno
Immagine di una piccola stanza da bagno con doccia stile rurale con ante in stile shaker, ante in legno scuro, doccia alcova, piastrelle grigie, pareti marroni, lavabo a bacinella, top in legno, doccia aperta, top marrone, un lavabo, mobile bagno incassato, soffitto in legno e pareti in legno

Keeping the integrity of the existing style is important to us — and this Rio Del Mar cabin remodel is a perfect example of that.
For this special bathroom update, we preserved the essence of the original lathe and plaster walls by using a nickel gap wall treatment. The decorative floor tile and a pebbled shower call to mind the history of the house and its beach location.
The marble counter, and custom towel ladder, add a natural, modern finish to the room that match the homeowner's unique designer flair.

Modern farmhouse powder room boasts shiplap accent wall, painted grey cabinet and rustic wood floors.
Immagine di un bagno di servizio chic di medie dimensioni con ante in stile shaker, ante grigie, WC a due pezzi, pareti grigie, pavimento in legno massello medio, lavabo sottopiano, top in granito, pavimento marrone, top marrone, mobile bagno freestanding e pareti in perlinato
Immagine di un bagno di servizio chic di medie dimensioni con ante in stile shaker, ante grigie, WC a due pezzi, pareti grigie, pavimento in legno massello medio, lavabo sottopiano, top in granito, pavimento marrone, top marrone, mobile bagno freestanding e pareti in perlinato

A node to mid-century modern style which can be very chic and trendy, as this style is heating up in many renovation projects. This bathroom remodel has elements that tend towards this leading trend. We love designing your spaces and putting a distinctive style for each client. Must see the before photos and layout of the space. Custom teak vanity cabinet
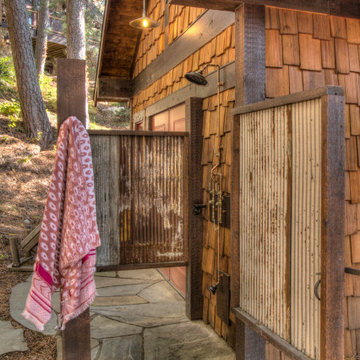
Outdoor Shower
Esempio di una piccola stanza da bagno stile rurale con doccia aperta, lavabo a bacinella, porta doccia a battente e pareti in legno
Esempio di una piccola stanza da bagno stile rurale con doccia aperta, lavabo a bacinella, porta doccia a battente e pareti in legno

Esempio di una stanza da bagno country con ante lisce, ante in legno chiaro, pareti beige, lavabo rettangolare, pavimento marrone, top nero, toilette, due lavabi, mobile bagno incassato e pareti in legno
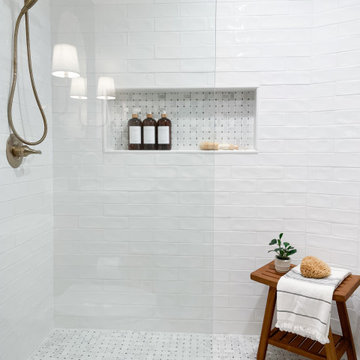
This stunning bathroom features a deep navy shiplap wall with a white oak shaker vanity and marble countertop. It's paired with light gray hexagon floor tiles, classic white subway tiles, and marble mosaic tiles. The arched built-in, area rug, brass sconces, and simple botanical prints, further add to the vintage vibe of the space.

Inspired in a classic design, the white tones of the interior blend together through the incorporation of recessed paneling and custom moldings. Creating a unique composition that brings the minimal use of detail to the forefront of the design.
For more projects visit our website wlkitchenandhome.com
.
.
.
.
#vanity #customvanity #custombathroom #bathroomcabinets #customcabinets #bathcabinets #whitebathroom #whitevanity #whitedesign #bathroomdesign #bathroomdecor #bathroomideas #interiordesignideas #bathroomstorage #bathroomfurniture #bathroomremodel #bathroomremodeling #traditionalvanity #luxurybathroom #masterbathroom #bathroomvanity #interiorarchitecture #luxurydesign #bathroomcontractor #njcontractor #njbuilders #newjersey #newyork #njbathrooms
Bagni con pareti in perlinato e pareti in legno - Foto e idee per arredare
7


