Bagni con pareti in mattoni - Foto e idee per arredare
Filtra anche per:
Budget
Ordina per:Popolari oggi
141 - 160 di 814 foto
1 di 3
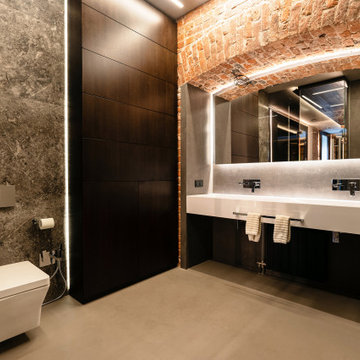
Ванная отделена от мастер-спальни стеклянной перегородкой. Здесь располагается просторная душевая на две лейки, большая двойная раковина, подвесной унитаз и вместительный шкаф для хранения гигиенических средств и полотенец. Одна из душевых леек закреплена на тонированном стекле, за которым виден рельефный подсвеченный кирпич, вторая - на полированной мраморной панели с подсветкой. Исторический кирпич так же сохранили в арке над умывальником и за стеклом на акцентной стене в душевой.
Потолок и пол отделаны микроцементом и прекрасно гармонируют с монохромной цветовой гаммой помещения.
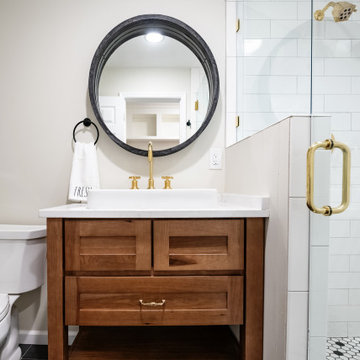
Ispirazione per una piccola stanza da bagno per bambini country con ante in stile shaker, ante in legno scuro, WC a due pezzi, piastrelle bianche, piastrelle diamantate, pareti bianche, pavimento in ardesia, lavabo a bacinella, top in quarzo composito, pavimento nero, porta doccia a battente, top bianco, nicchia, un lavabo, mobile bagno freestanding, soffitto a volta e pareti in mattoni
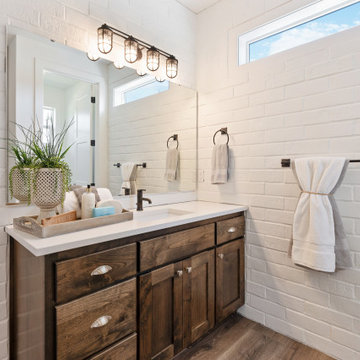
Idee per una stanza da bagno con doccia design di medie dimensioni con ante con bugna sagomata, ante in legno bruno, doccia a filo pavimento, piastrelle bianche, pareti bianche, pavimento in laminato, top in quarzite, pavimento bianco, porta doccia a battente, top bianco, un lavabo, mobile bagno incassato e pareti in mattoni
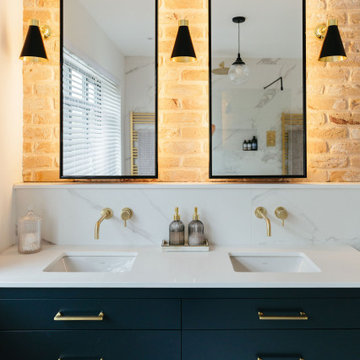
Tracy, one of our fabulous customers who last year undertook what can only be described as, a colossal home renovation!
With the help of her My Bespoke Room designer Milena, Tracy transformed her 1930's doer-upper into a truly jaw-dropping, modern family home. But don't take our word for it, see for yourself...
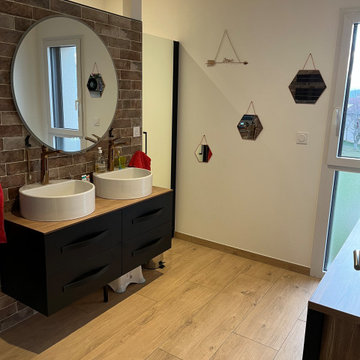
Salle de bain au style industriel, vasque à poser sur meuble suspendu.
A gauche de la photo se trouve la douche et à droite un WC
Esempio di una stanza da bagno padronale minimalista con doccia alcova, WC sospeso, pavimento con piastrelle in ceramica, lavabo da incasso, top in legno, toilette, due lavabi, mobile bagno sospeso e pareti in mattoni
Esempio di una stanza da bagno padronale minimalista con doccia alcova, WC sospeso, pavimento con piastrelle in ceramica, lavabo da incasso, top in legno, toilette, due lavabi, mobile bagno sospeso e pareti in mattoni
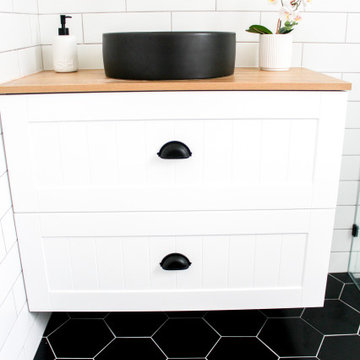
Hexagon Bathroom, Small Bathrooms Perth, Small Bathroom Renovations Perth, Bathroom Renovations Perth WA, Open Shower, Small Ensuite Ideas, Toilet In Shower, Shower and Toilet Area, Small Bathroom Ideas, Subway and Hexagon Tiles, Wood Vanity Benchtop, Rimless Toilet, Black Vanity Basin
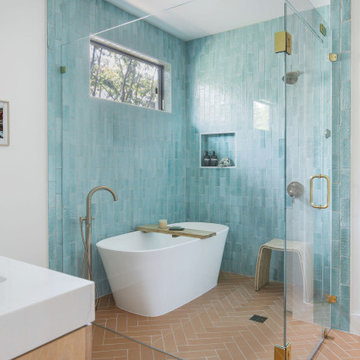
The primary bathroom addition included a fully enclosed glass wet room with Brizo plumbing fixtures, a free standing bathtub, a custom white oak double vanity with a mitered quartz countertop and sconce lighting.

Immagine di un piccolo bagno di servizio industriale con consolle stile comò, ante marroni, WC sospeso, piastrelle marroni, piastrelle in ceramica, pareti marroni, pavimento in gres porcellanato, lavabo da incasso, top piastrellato, pavimento marrone, top grigio, mobile bagno freestanding, soffitto a volta e pareti in mattoni

A spacious cloakroom has been updated with organic hues, complimentary metro tiling, a slim-lined bespoke cabinet and sink. Organic shaped accessories to complete the scheme.
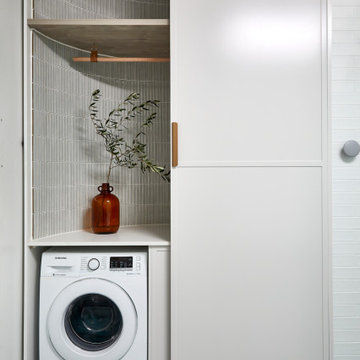
Both eclectic and refined, the bathrooms at our Summer Hill project are unique and reflects the owners lifestyle. Beach style, yet unequivocally elegant the floors feature encaustic concrete tiles paired with elongated white subway tiles. Aged brass taper by Brodware is featured as is a freestanding black bath and fittings and a custom made timber vanity.
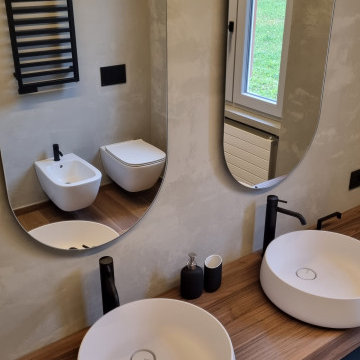
I mattoni hanno sempre un grande fascino, dando un effetto stile loft newyorkese.
Con questa soluzione, ci siamo posti l‘obbiettivo di rendere più accogliente e personale uno spazio che spesso viene un po’ trascurato rispetto ad altri ambienti della casa.
I colori chiari dei mattoncini e delle pareti, accostati al pavimento in gres effetto legno, danno sicuramente una sensazione di maggiore grandezza dell’ambiente.
Il contrasto con accessori neri e mattoncini bianchi, volutamente scelto, per creare dei contrasti che potessero mettere in risalto i dettagli.

Guest bath with vertical wood grain tile on wall and corresponding hexagon tile on floor.
Idee per una stanza da bagno padronale rustica di medie dimensioni con ante in stile shaker, ante in legno scuro, vasca freestanding, doccia ad angolo, WC a due pezzi, piastrelle marroni, lastra di pietra, pareti marroni, pavimento con piastrelle in ceramica, lavabo sottopiano, top in granito, pavimento marrone, porta doccia a battente, top multicolore, toilette, un lavabo, mobile bagno freestanding e pareti in mattoni
Idee per una stanza da bagno padronale rustica di medie dimensioni con ante in stile shaker, ante in legno scuro, vasca freestanding, doccia ad angolo, WC a due pezzi, piastrelle marroni, lastra di pietra, pareti marroni, pavimento con piastrelle in ceramica, lavabo sottopiano, top in granito, pavimento marrone, porta doccia a battente, top multicolore, toilette, un lavabo, mobile bagno freestanding e pareti in mattoni

Foto di una piccola stanza da bagno padronale industriale con vasca freestanding, WC monopezzo, pareti marroni, pavimento bianco, piastrelle bianche, piastrelle in gres porcellanato, pavimento in gres porcellanato, soffitto a volta e pareti in mattoni
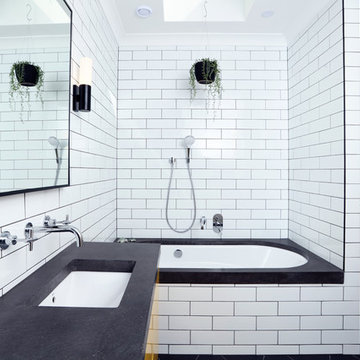
The children's bathroom took on a new design dimension with the introduction of a primary colour to the vanity and storage units to add a sense of fun that was desired in this space.

Extension and refurbishment of a semi-detached house in Hern Hill.
Extensions are modern using modern materials whilst being respectful to the original house and surrounding fabric.
Views to the treetops beyond draw occupants from the entrance, through the house and down to the double height kitchen at garden level.
From the playroom window seat on the upper level, children (and adults) can climb onto a play-net suspended over the dining table.
The mezzanine library structure hangs from the roof apex with steel structure exposed, a place to relax or work with garden views and light. More on this - the built-in library joinery becomes part of the architecture as a storage wall and transforms into a gorgeous place to work looking out to the trees. There is also a sofa under large skylights to chill and read.
The kitchen and dining space has a Z-shaped double height space running through it with a full height pantry storage wall, large window seat and exposed brickwork running from inside to outside. The windows have slim frames and also stack fully for a fully indoor outdoor feel.
A holistic retrofit of the house provides a full thermal upgrade and passive stack ventilation throughout. The floor area of the house was doubled from 115m2 to 230m2 as part of the full house refurbishment and extension project.
A huge master bathroom is achieved with a freestanding bath, double sink, double shower and fantastic views without being overlooked.
The master bedroom has a walk-in wardrobe room with its own window.
The children's bathroom is fun with under the sea wallpaper as well as a separate shower and eaves bath tub under the skylight making great use of the eaves space.
The loft extension makes maximum use of the eaves to create two double bedrooms, an additional single eaves guest room / study and the eaves family bathroom.
5 bedrooms upstairs.
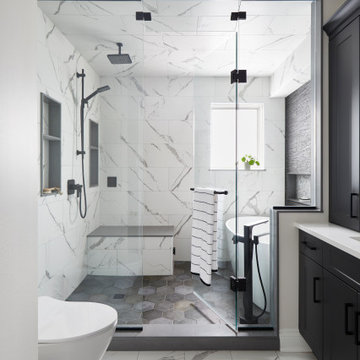
Idee per una grande stanza da bagno padronale minimalista con ante in stile shaker, ante nere, vasca freestanding, zona vasca/doccia separata, WC monopezzo, pistrelle in bianco e nero, piastrelle a mosaico, pareti bianche, pavimento in gres porcellanato, lavabo sottopiano, top in quarzo composito, pavimento bianco, porta doccia a battente, top bianco, nicchia, due lavabi, mobile bagno incassato, soffitto ribassato e pareti in mattoni
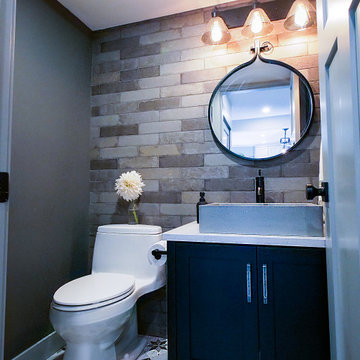
Ispirazione per un bagno di servizio industriale con ante nere, pareti grigie, lavabo a bacinella, top in quarzo composito, mobile bagno incassato e pareti in mattoni

Immagine di una stanza da bagno con doccia stile americano di medie dimensioni con ante lisce, ante grigie, zona vasca/doccia separata, WC a due pezzi, piastrelle beige, piastrelle in ceramica, pavimento in terracotta, lavabo sospeso, top in marmo, pavimento multicolore, porta doccia a battente, top multicolore, un lavabo, mobile bagno freestanding e pareti in mattoni
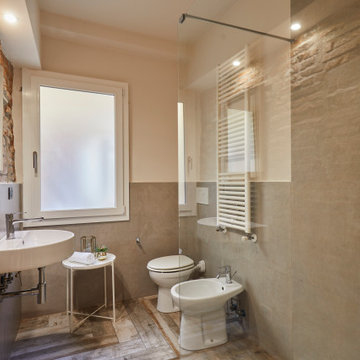
Foto di un bagno di servizio industriale di medie dimensioni con WC a due pezzi, piastrelle beige, pareti beige, pavimento in gres porcellanato, lavabo sospeso, pavimento beige e pareti in mattoni
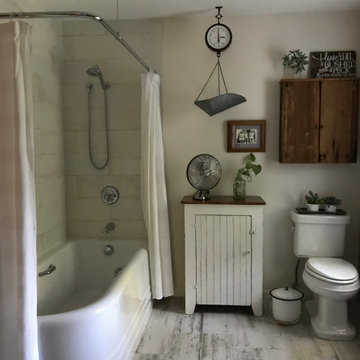
Esempio di una stanza da bagno per bambini stile rurale di medie dimensioni con vasca ad angolo, vasca/doccia, WC a due pezzi, piastrelle bianche, piastrelle in ceramica, pareti bianche, pavimento in gres porcellanato, lavabo a colonna, pavimento multicolore, doccia con tenda, top bianco, un lavabo, pareti in mattoni e nicchia
Bagni con pareti in mattoni - Foto e idee per arredare
8

