Bagni con pareti grigie - Foto e idee per arredare
Filtra anche per:
Budget
Ordina per:Popolari oggi
121 - 140 di 47.404 foto
1 di 3
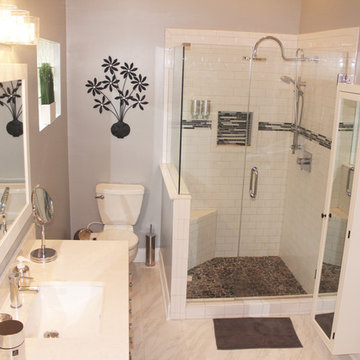
Shower space with elegant glass doors and stainless steel fixtures.
Immagine di una piccola stanza da bagno padronale chic con ante a filo, ante bianche, vasca da incasso, doccia ad angolo, WC a due pezzi, piastrelle bianche, piastrelle in ceramica, pareti grigie, pavimento in marmo, lavabo da incasso, top in marmo, pavimento bianco, porta doccia a battente e top bianco
Immagine di una piccola stanza da bagno padronale chic con ante a filo, ante bianche, vasca da incasso, doccia ad angolo, WC a due pezzi, piastrelle bianche, piastrelle in ceramica, pareti grigie, pavimento in marmo, lavabo da incasso, top in marmo, pavimento bianco, porta doccia a battente e top bianco

Idee per una grande stanza da bagno padronale tradizionale con ante con riquadro incassato, ante bianche, vasca con piedi a zampa di leone, pareti grigie, lavabo sottopiano, pavimento multicolore, pavimento con piastrelle a mosaico e top in marmo

Home is where the heart is for this family and not surprisingly, a much needed mudroom entrance for their teenage boys and a soothing master suite to escape from everyday life are at the heart of this home renovation. With some small interior modifications and a 6′ x 20′ addition, MainStreet Design Build was able to create the perfect space this family had been hoping for.
In the original layout, the side entry of the home converged directly on the laundry room, which opened up into the family room. This unappealing room configuration created a difficult traffic pattern across carpeted flooring to the rest of the home. Additionally, the garage entry came in from a separate entrance near the powder room and basement, which also lead directly into the family room.
With the new addition, all traffic was directed through the new mudroom, providing both locker and closet storage for outerwear before entering the family room. In the newly remodeled family room space, MainStreet Design Build removed the old side entry door wall and made a game area with French sliding doors that opens directly into the backyard patio. On the second floor, the addition made it possible to expand and re-design the master bath and bedroom. The new bedroom now has an entry foyer and large living space, complete with crown molding and a very large private bath. The new luxurious master bath invites room for two at the elongated custom inset furniture vanity, a freestanding tub surrounded by built-in’s and a separate toilet/steam shower room.
Kate Benjamin Photography

This bathroom had to serve the needs of teenage twin sisters. The ceiling height in the basement was extremely low and the alcove where the existing vanity sat was reduced in depth so that the cabinetry & countertop had to be sized perfectly. (See before Photos)The previous owner's had installed a custom shower and the homeowners liked the flooring and the shower itself. Keeping the tile work in place and working with the color palette provided a big savings. Now, this charming space provides all the storage needed for two teenage girls.

Idee per una stanza da bagno padronale chic di medie dimensioni con ante in stile shaker, ante grigie, WC a due pezzi, pareti grigie, pavimento in gres porcellanato, lavabo sottopiano, top in saponaria e pavimento bianco

Four different sizes of tile were used in this custom shower. All the walls and the ceiling were tiled so they could concert this to a steam shower at a later date. A stripe of glass accent tile with pencil border was added around the shower. A textured glass was used for the shower door to provide more privacy and allow plenty of light to filter through to the alcove shower.
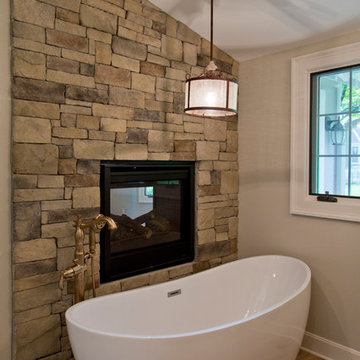
Nichole Kennelly Photography
Foto di una grande stanza da bagno padronale country con consolle stile comò, ante in legno scuro, vasca freestanding, doccia alcova, pareti grigie, pavimento in legno massello medio, lavabo sottopiano, top in granito e pavimento marrone
Foto di una grande stanza da bagno padronale country con consolle stile comò, ante in legno scuro, vasca freestanding, doccia alcova, pareti grigie, pavimento in legno massello medio, lavabo sottopiano, top in granito e pavimento marrone

Chipper Hatter Architectural Photography
Foto di una grande stanza da bagno padronale chic con ante lisce, ante grigie, vasca freestanding, doccia a filo pavimento, WC a due pezzi, piastrelle grigie, piastrelle in ceramica, pareti grigie, pavimento in gres porcellanato, lavabo sottopiano, top in quarzo composito, pavimento grigio e porta doccia a battente
Foto di una grande stanza da bagno padronale chic con ante lisce, ante grigie, vasca freestanding, doccia a filo pavimento, WC a due pezzi, piastrelle grigie, piastrelle in ceramica, pareti grigie, pavimento in gres porcellanato, lavabo sottopiano, top in quarzo composito, pavimento grigio e porta doccia a battente
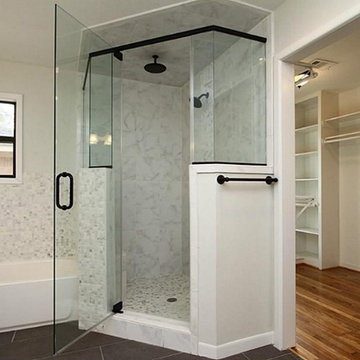
Idee per una grande stanza da bagno padronale chic con vasca ad alcova, doccia ad angolo, piastrelle grigie, piastrelle bianche, piastrelle in gres porcellanato, pareti grigie, pavimento in gres porcellanato, lavabo sottopiano, top in superficie solida, pavimento marrone e porta doccia a battente

The master bathroom is designed with muted tones for a warm, relaxing atmosphere. The large double vanity provides generous space for storage and dressing. The shower is designed with double wall mounted shower heads and one overhead rain shower. A large soaking tub looks out over the private back yard.

photography by Anice Hoachlander
Ispirazione per una grande stanza da bagno padronale contemporanea con vasca ad alcova, doccia aperta, piastrelle grigie, pareti grigie, pavimento grigio, doccia aperta, nicchia e panca da doccia
Ispirazione per una grande stanza da bagno padronale contemporanea con vasca ad alcova, doccia aperta, piastrelle grigie, pareti grigie, pavimento grigio, doccia aperta, nicchia e panca da doccia

Immagine di una grande stanza da bagno padronale contemporanea con ante in stile shaker, ante bianche, vasca freestanding, doccia alcova, WC a due pezzi, piastrelle nere, piastrelle grigie, piastrelle in gres porcellanato, pareti grigie, pavimento in gres porcellanato, lavabo sottopiano, top in saponaria, pavimento marrone e porta doccia a battente

Meyer Design
Esempio di una grande stanza da bagno padronale country con ante con riquadro incassato, ante bianche, vasca freestanding, pareti grigie, pavimento in marmo, lavabo sottopiano e top in quarzo composito
Esempio di una grande stanza da bagno padronale country con ante con riquadro incassato, ante bianche, vasca freestanding, pareti grigie, pavimento in marmo, lavabo sottopiano e top in quarzo composito

Foto di un bagno di servizio tradizionale di medie dimensioni con consolle stile comò, ante nere, WC a due pezzi, pareti grigie, pavimento in vinile, lavabo sottopiano, top in quarzite e top beige
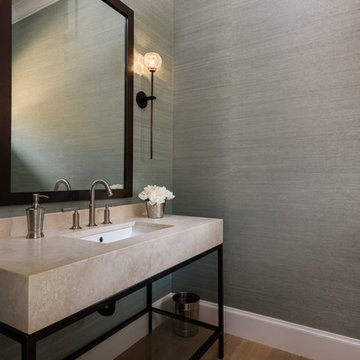
Ispirazione per un bagno di servizio costiero di medie dimensioni con consolle stile comò, ante nere, parquet chiaro, lavabo sottopiano, top in marmo, pareti grigie e pavimento marrone

How cool is this? We designed a pull-out tower, in three sections, beside "her" sink, to give the homeowner handy access for her make-up and hair care routine. We even installed the mirror exactly for her height! The sides of the pull-out were done in metal, to maximize the interior width of the shelves, and we even customized it so that the widest items she wanted to store in here would fit on these shelves!

Foto di una stanza da bagno con doccia chic di medie dimensioni con ante in stile shaker, ante bianche, doccia ad angolo, WC a due pezzi, piastrelle grigie, piastrelle bianche, piastrelle di marmo, pareti grigie, pavimento in vinile, lavabo sottopiano, top in quarzite, pavimento grigio e porta doccia a battente
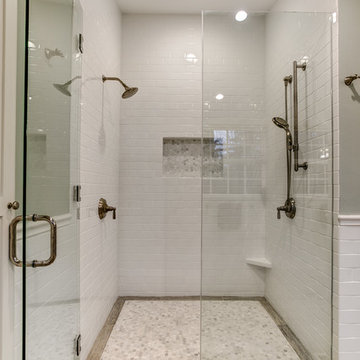
This stunning Master Bathroom has it all! From flawless copper finishes and subway tile to marble floors and a beautiful glass alcove shower!
Idee per una grande stanza da bagno padronale minimalista con doccia alcova, WC monopezzo, piastrelle bianche, piastrelle diamantate, pareti grigie e pavimento in marmo
Idee per una grande stanza da bagno padronale minimalista con doccia alcova, WC monopezzo, piastrelle bianche, piastrelle diamantate, pareti grigie e pavimento in marmo
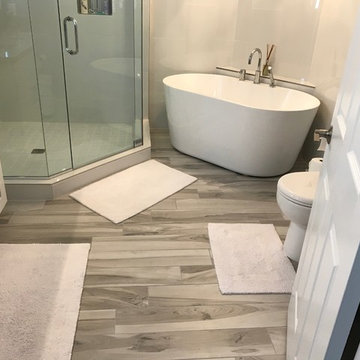
Full home remodel, including kitchen, bathrooms, bedroom, and living room. New floors were installed throughout the home. All tile work was hand done by Anything Goes Celebration. A custom hanging glass door was also installed to access the office.

This once dated master suite is now a bright and eclectic space with influence from the homeowners travels abroad. We transformed their overly large bathroom with dysfunctional square footage into cohesive space meant for luxury. We created a large open, walk in shower adorned by a leathered stone slab. The new master closet is adorned with warmth from bird wallpaper and a robin's egg blue chest. We were able to create another bedroom from the excess space in the redesign. The frosted glass french doors, blue walls and special wall paper tie into the feel of the home. In the bathroom, the Bain Ultra freestanding tub below is the focal point of this new space. We mixed metals throughout the space that just work to add detail and unique touches throughout. Design by Hatfield Builders & Remodelers | Photography by Versatile Imaging
Bagni con pareti grigie - Foto e idee per arredare
7

