Bagni con pareti grigie - Foto e idee per arredare
Filtra anche per:
Budget
Ordina per:Popolari oggi
21 - 40 di 3.209 foto
1 di 3
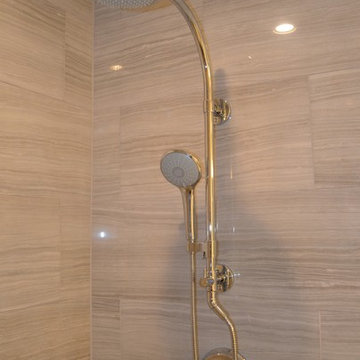
Large walk in shower with 12x24 tiles and custom shower niche. We went with a rain showerhead and handheld shower for added functionality.
Coast to Coast Design, LLC
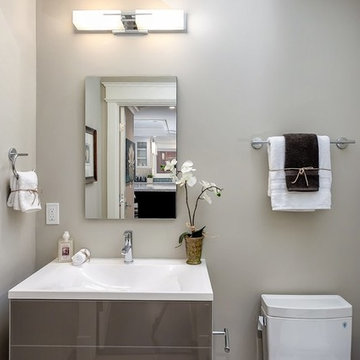
Esempio di un piccolo bagno di servizio tradizionale con ante lisce, ante grigie, WC a due pezzi, pareti grigie e lavabo integrato

Gray tones playfulness a kid’s bathroom in Oak Park.
This bath was design with kids in mind but still to have the aesthetic lure of a beautiful guest bathroom.
The flooring is made out of gray and white hexagon tiles with different textures to it, creating a playful puzzle of colors and creating a perfect anti slippery surface for kids to use.
The walls tiles are 3x6 gray subway tile with glossy finish for an easy to clean surface and to sparkle with the ceiling lighting layout.
A semi-modern vanity design brings all the colors together with darker gray color and quartz countertop.
In conclusion a bathroom for everyone to enjoy and admire.
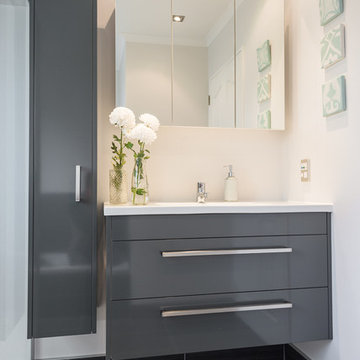
Custom made wall hung two drawer vanity, porcelain top, tall cabinet and mirrored cabinet.
Photo Credit: Edward Howie Photography
Idee per una piccola stanza da bagno padronale contemporanea con ante lisce, ante grigie, top in superficie solida, doccia ad angolo, pareti grigie, pavimento con piastrelle in ceramica e lavabo sospeso
Idee per una piccola stanza da bagno padronale contemporanea con ante lisce, ante grigie, top in superficie solida, doccia ad angolo, pareti grigie, pavimento con piastrelle in ceramica e lavabo sospeso
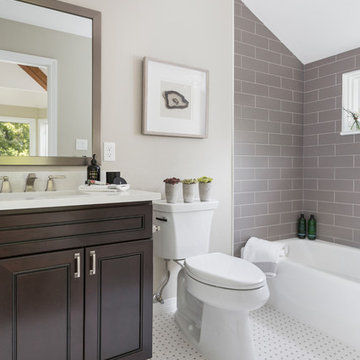
Denver Image Photography
Ispirazione per una piccola stanza da bagno per bambini classica con ante con bugna sagomata, ante in legno bruno, vasca ad alcova, vasca/doccia, WC a due pezzi, piastrelle grigie, piastrelle in ceramica, pareti grigie, pavimento con piastrelle a mosaico, lavabo sottopiano, top in quarzo composito, pavimento bianco, doccia con tenda e top bianco
Ispirazione per una piccola stanza da bagno per bambini classica con ante con bugna sagomata, ante in legno bruno, vasca ad alcova, vasca/doccia, WC a due pezzi, piastrelle grigie, piastrelle in ceramica, pareti grigie, pavimento con piastrelle a mosaico, lavabo sottopiano, top in quarzo composito, pavimento bianco, doccia con tenda e top bianco
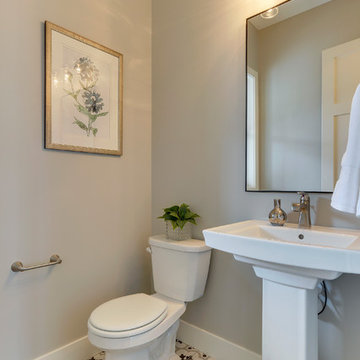
Cute powder room with all the essentials
Ispirazione per un piccolo bagno di servizio classico con WC a due pezzi, pareti grigie, pavimento con piastrelle in ceramica, lavabo a colonna e pavimento multicolore
Ispirazione per un piccolo bagno di servizio classico con WC a due pezzi, pareti grigie, pavimento con piastrelle in ceramica, lavabo a colonna e pavimento multicolore
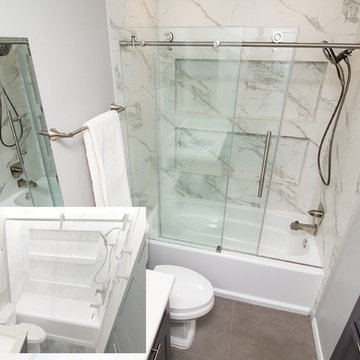
Designed By: Robby & Lisa Griffin
Rendered using: Chief Architect
Photos By: Desired Photo
Foto di una piccola stanza da bagno con doccia classica con ante in stile shaker, ante grigie, vasca ad alcova, vasca/doccia, piastrelle bianche, piastrelle in gres porcellanato, pareti grigie, pavimento in gres porcellanato, lavabo sottopiano, top in quarzo composito, pavimento grigio e porta doccia scorrevole
Foto di una piccola stanza da bagno con doccia classica con ante in stile shaker, ante grigie, vasca ad alcova, vasca/doccia, piastrelle bianche, piastrelle in gres porcellanato, pareti grigie, pavimento in gres porcellanato, lavabo sottopiano, top in quarzo composito, pavimento grigio e porta doccia scorrevole
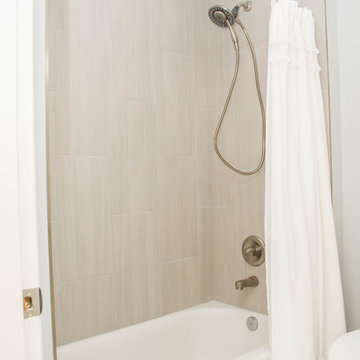
Ispirazione per una piccola stanza da bagno con doccia chic con ante con riquadro incassato, ante in legno bruno, vasca ad alcova, vasca/doccia, WC a due pezzi, piastrelle beige, piastrelle in ceramica, pareti grigie, pavimento in marmo, lavabo sottopiano, top in marmo, pavimento bianco e doccia con tenda
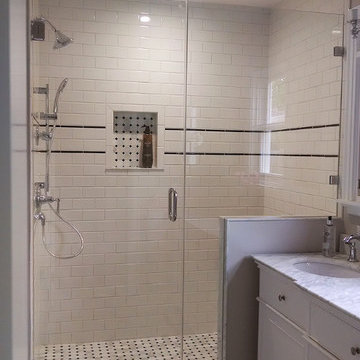
3/8" starphire glass notch panel inline built with chrome hardware. huntington beach.
Foto di una stanza da bagno con doccia chic di medie dimensioni con ante con riquadro incassato, ante bianche, doccia alcova, piastrelle bianche, piastrelle diamantate, pareti grigie, pavimento in marmo, lavabo sottopiano, top in marmo, pavimento bianco e porta doccia a battente
Foto di una stanza da bagno con doccia chic di medie dimensioni con ante con riquadro incassato, ante bianche, doccia alcova, piastrelle bianche, piastrelle diamantate, pareti grigie, pavimento in marmo, lavabo sottopiano, top in marmo, pavimento bianco e porta doccia a battente
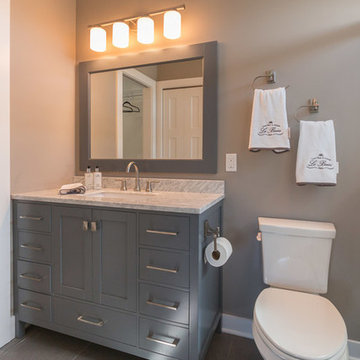
next dore photography
Ispirazione per una stanza da bagno padronale stile americano di medie dimensioni con consolle stile comò, ante grigie, doccia aperta, WC a due pezzi, piastrelle grigie, piastrelle in ceramica, pareti grigie, pavimento con piastrelle in ceramica, lavabo da incasso e top in marmo
Ispirazione per una stanza da bagno padronale stile americano di medie dimensioni con consolle stile comò, ante grigie, doccia aperta, WC a due pezzi, piastrelle grigie, piastrelle in ceramica, pareti grigie, pavimento con piastrelle in ceramica, lavabo da incasso e top in marmo
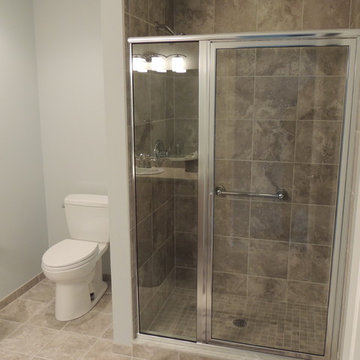
Esempio di una stanza da bagno con doccia tradizionale di medie dimensioni con ante in stile shaker, ante in legno scuro, doccia alcova, WC monopezzo, piastrelle beige, piastrelle in pietra, pareti grigie, pavimento in pietra calcarea, lavabo da incasso e top in laminato
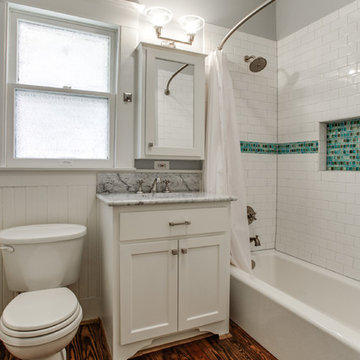
Shoot 2 Sell
Ispirazione per una stanza da bagno tradizionale di medie dimensioni con lavabo sottopiano, ante in stile shaker, ante bianche, top in marmo, vasca da incasso, vasca/doccia, piastrelle bianche, piastrelle in ceramica, pareti grigie e parquet scuro
Ispirazione per una stanza da bagno tradizionale di medie dimensioni con lavabo sottopiano, ante in stile shaker, ante bianche, top in marmo, vasca da incasso, vasca/doccia, piastrelle bianche, piastrelle in ceramica, pareti grigie e parquet scuro
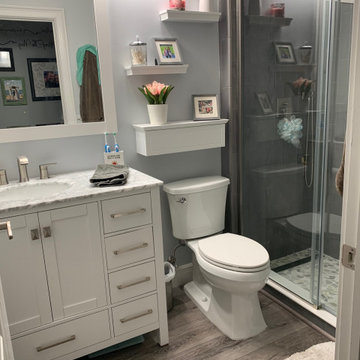
Completion of the new shower enclosure with barn-style doors, white floating shelves, new low-flow toilet and new waterproof, scratch-resistant vinyl plank flooring.
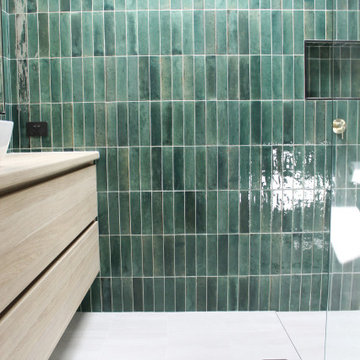
Green Bathroom, Wood Vanity, Small Bathroom Renovations, On the Ball Bathrooms
Immagine di una piccola stanza da bagno padronale moderna con ante lisce, ante in legno chiaro, doccia aperta, WC monopezzo, piastrelle verdi, piastrelle a listelli, pareti grigie, pavimento in gres porcellanato, lavabo a bacinella, top in legno, pavimento bianco, doccia aperta, top beige, panca da doccia, un lavabo e mobile bagno sospeso
Immagine di una piccola stanza da bagno padronale moderna con ante lisce, ante in legno chiaro, doccia aperta, WC monopezzo, piastrelle verdi, piastrelle a listelli, pareti grigie, pavimento in gres porcellanato, lavabo a bacinella, top in legno, pavimento bianco, doccia aperta, top beige, panca da doccia, un lavabo e mobile bagno sospeso
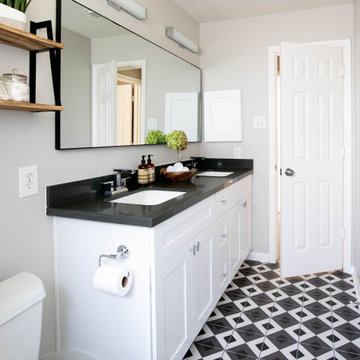
Idee per una stanza da bagno per bambini minimalista di medie dimensioni con ante in stile shaker, ante bianche, vasca ad alcova, doccia alcova, WC a due pezzi, piastrelle bianche, piastrelle in ceramica, pareti grigie, pavimento in gres porcellanato, lavabo sottopiano, top in quarzo composito, pavimento nero, doccia con tenda, top grigio, due lavabi e mobile bagno incassato
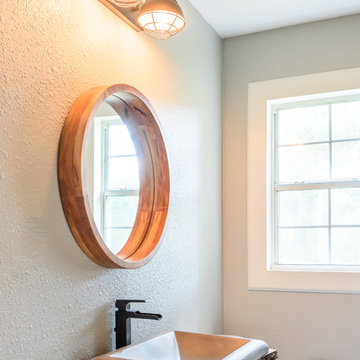
Jennifer Egoavil Design
All photos © Mike Healey Photography
Idee per una piccola stanza da bagno con doccia rustica con vasca ad alcova, vasca/doccia, WC a due pezzi, pareti grigie, parquet scuro, lavabo da incasso, top in legno, pavimento marrone, porta doccia scorrevole e top marrone
Idee per una piccola stanza da bagno con doccia rustica con vasca ad alcova, vasca/doccia, WC a due pezzi, pareti grigie, parquet scuro, lavabo da incasso, top in legno, pavimento marrone, porta doccia scorrevole e top marrone
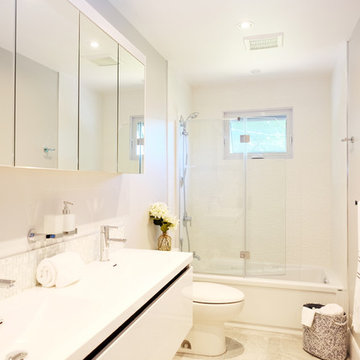
DESIGNED BY TOC design
CONSTRUCTION BY TOC design & Construction inc.
PHOTOS BY : Tania Scardellato
I was fortunate to have a young family approach me in desperate need to renovate there only 3 piece bathroom. This space was In dire need of a remodel, with old brown wall to wall tiles and a dated bulky yellow brown single sink vanity.
Storage was a must, lighting a necessity, and proper accessibility to the shower bath area.
We had a tight budget to respect, but a full gut of this bathroom was required. And a good thing too, once we started doing the demolition we noticed that mildew and rotting floors and walls had accumulated throughout the years. Doing it right the first time is no joke when dealing with water and electrical issues.
We discarded all reminisce of old and built from scratch, new walls, new plumbing, new electrical ,new insulation and a new window, a new fan that actually exhausted outside ( I say this laughing as you would be amazed at how many fans are installed but don’t exhaust outside, and you the client would never know unless you go inside the attic space.
Once all the hard stuff was done, the rest is just a matter of smart design. If you have a small bathroom here are some tips to guide you.
10 tips for making a small bathroom feel larger
Is your tiny bathroom cramping your functionality and style, leaving you longing for the enormous bathrooms gracing the pages of design magazines? Even if your bathroom is a fraction of the size, all it takes is some design savvy to make the most of the space you have. Consider these 10 smart tips that will help your bathroom look, feel and function like those larger contenders.
1-Get creative with corners
Space is at a premium in small bathrooms, so it's important to maximize every inch. Corners, for example, provide extra space for shelving, storage units and even hooks. Get creative and install unique design solutions that are not only functional, but also eye-catching. If you love the airiness of floating cabinets, add baskets or decorative boxes under for extra storage. If you are installing floating cabinets insure that they are installed securely to studs or plywood at wall.
2- Let solid colors shine
Busy patterns have a shrinking effect and make small bathrooms seem even smaller. Conversely, light natural hues make a space feel more open. If you're itching to get creative with design, experiment with textures but keep overpowering patterns to a minimum. Tone on tone is the best to achieve this.
3 - Maximize your bathtub
A bathtub takes up a significant portion of the room, but modern, compact options with curved basins, can make the tub feel larger when in use, all while conserving space.
4 - Select a smaller faucet
A faucet is jewelry for the bathroom. And just as accessories can overpower an outfit, a big bulky faucet isn't flattering in a small bath. Single-handle designs conserve counter space, while a wall-mount installation frees it up all together and can create quite the wow-factor, if the budget can accommodate the required changes to plumbing behind the wall.
5 - Make vanity storage simple
If you're in a storage war with your small bathroom, you're not alone in the battle. Toiletries and personal supplies without a place to call home only add clutter and chaos. Store smart with a space-saving vanity, the dual sink vanity shown here, looks quite simple, but in reality it has 4 sets of full extension drawers, and the vanity tower adds extra storage without overpowering the use of space.
6 - Show off the shower
Shower curtains may be pretty, but they interrupt the visual flow of a bathing space and make it feel significantly smaller. In bathrooms with small footprints, opt for a clear glass sliding shower door that doesn't require the clearance of one with a hinged design. Or as shown in this design and for fraction less expensive a half hinged panel installed on a fixed tempered glass panel. If you're embarking on a big remodel, create the illusion of more space by using same tile in the shower that's used throughout; instead of seeing them as two separate zones, the eye will read them as one.
7 - Discover the treasure of hidden storage
Work with a contractor, and you just might find some serious storage potential hidden behind your walls. Whether it's utilizing space between the studs for shallow shelving or a creating a small linen closet by annexing space from an adjacent room, even small additions can make a big difference.
8 - Focal Point
Tile is a beautiful, durable addition to any bathroom. For dainty spaces, consider installing tile at a diagonal to accentuate the focal point or as in this bathroom I used an oversized textured pattern to bring depth to the space at the window wall.
9 - Choose the right lights
Strategically install light to reflect and brighten a small bathroom to make it appear larger. Recessed lighting is an affordable solution for tiny rooms, offering ample light while taking up little space. Wall sconces alongside a mirror also reflect off the walls and make a room feel bright and airy. I always recommend going with LED lighting at 2800 to 3000K.
10 – Accessorize
This is your time to shine in your decorating skills, have fun with your towels, you can change the color scheme daily just by adding pops of color in your accessories, make sure to get items that serve a dual purpose, like baskets, boxes they can always be used as hampers, storing of towels and even a nice display for your guest.
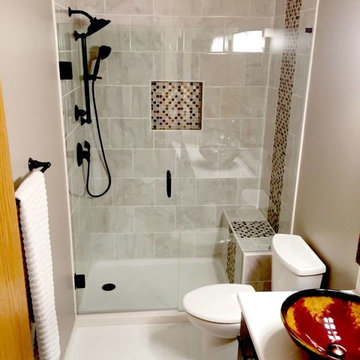
Idee per una piccola stanza da bagno con doccia contemporanea con lavabo a bacinella, ante in legno bruno, top in quarzo composito, doccia aperta, piastrelle bianche, piastrelle in ceramica, pareti grigie e pavimento in gres porcellanato

The original bathroom had a fiberglass tub insert, vinyl flooring, and no personality.
Ispirazione per una piccola stanza da bagno per bambini mediterranea con ante in stile shaker, ante bianche, vasca ad alcova, vasca/doccia, WC a due pezzi, piastrelle grigie, piastrelle in gres porcellanato, pareti grigie, pavimento in cementine, lavabo sottopiano, top in quarzo composito, pavimento multicolore, porta doccia a battente, top bianco, nicchia, un lavabo e mobile bagno freestanding
Ispirazione per una piccola stanza da bagno per bambini mediterranea con ante in stile shaker, ante bianche, vasca ad alcova, vasca/doccia, WC a due pezzi, piastrelle grigie, piastrelle in gres porcellanato, pareti grigie, pavimento in cementine, lavabo sottopiano, top in quarzo composito, pavimento multicolore, porta doccia a battente, top bianco, nicchia, un lavabo e mobile bagno freestanding

The project: update a tired and dated bathroom on a tight budget. We had to work with the existing space, so we choose modern materials, clean lines, and a black & white color palette. The result is quite stunning and we were able to stay on budget!
Bagni con pareti grigie - Foto e idee per arredare
2

