Bagni con pareti grigie e top in vetro - Foto e idee per arredare
Filtra anche per:
Budget
Ordina per:Popolari oggi
161 - 180 di 904 foto
1 di 3
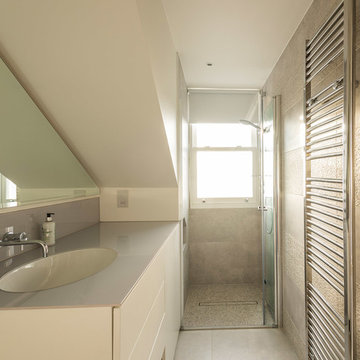
adam butler
Ispirazione per una stanza da bagno per bambini contemporanea di medie dimensioni con ante lisce, ante bianche, doccia aperta, piastrelle grigie, piastrelle in ceramica, pareti grigie, pavimento con piastrelle in ceramica, lavabo da incasso e top in vetro
Ispirazione per una stanza da bagno per bambini contemporanea di medie dimensioni con ante lisce, ante bianche, doccia aperta, piastrelle grigie, piastrelle in ceramica, pareti grigie, pavimento con piastrelle in ceramica, lavabo da incasso e top in vetro
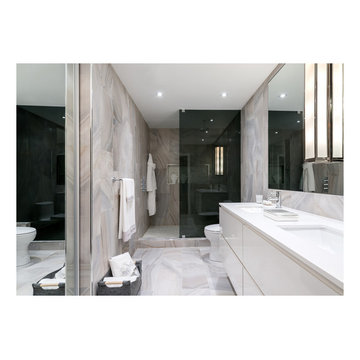
designer : Yanic Simard Toronto Interior Design Group.
Tile Designed by : Roberto Cavailli
Distributor : SARANA TILE CANADA
Idee per una grande stanza da bagno padronale minimal con lavabo da incasso, nessun'anta, ante bianche, top in vetro, doccia aperta, WC monopezzo, piastrelle bianche, piastrelle in gres porcellanato, pareti grigie e pavimento in gres porcellanato
Idee per una grande stanza da bagno padronale minimal con lavabo da incasso, nessun'anta, ante bianche, top in vetro, doccia aperta, WC monopezzo, piastrelle bianche, piastrelle in gres porcellanato, pareti grigie e pavimento in gres porcellanato
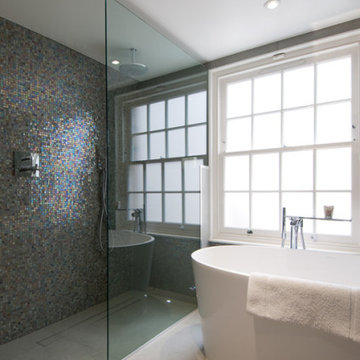
Family Bathroom in Mayfair town house with wide composite surface basin, wall mounted Citterio taps, wall-hung WC, Recessed mirrored cabinets, mirror, fixed panel walk-in shower and wetroom shower floor, free-standing composite bath and Hansgrohe Massaud bath tap, iridescent glass mosaic, alcoves, shower ledge and porcelain tiles.
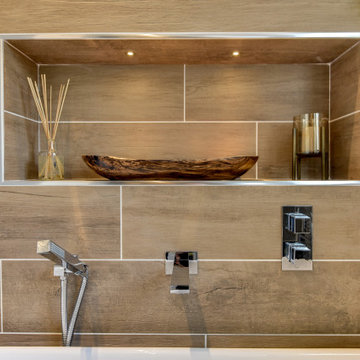
Grey Bathroom in Storrington, West Sussex
Contemporary grey furniture and tiling combine with natural wood accents for this sizeable en-suite in Storrington.
The Brief
This Storrington client had a plan to remove a dividing wall between a family bathroom and an existing en-suite to make a sizeable and luxurious new en-suite.
The design idea for the resulting en-suite space was to include a walk-in shower and separate bathing area, with a layout to make the most of natural light. A modern grey theme was preferred with a softening accent colour.
Design Elements
Removing the dividing wall created a long space with plenty of layout options.
After contemplating multiple designs, it was decided the bathing and showering areas should be at opposite ends of the room to create separation within the space.
To create the modern, high-impact theme required, large format grey tiles have been utilised in harmony with a wood-effect accent tile, which feature at opposite ends of the en-suite.
The furniture has been chosen to compliment the modern theme, with a curved Pelipal Cassca unit opted for in a Steel Grey Metallic finish. A matching three-door mirrored unit has provides extra storage for this client, plus it is also equipped with useful LED downlighting.
Special Inclusions
Plenty of additional storage has been made available through the use of built-in niches. These are useful for showering and bathing essentials, as well as a nice place to store decorative items. These niches have been equipped with small downlights to create an alluring ambience.
A spacious walk-in shower has been opted for, which is equipped with a chrome enclosure from British supplier Crosswater. The enclosure combines well with chrome brassware has been used elsewhere in the room from suppliers Saneux and Vado.
Project Highlight
The bathing area of this en-suite is a soothing focal point of this renovation.
It has been placed centrally to the feature wall, in which a built-in niche has been included with discrete downlights. Green accents, natural decorative items, and chrome brassware combines really well at this end of the room.
The End Result
The end result is a completely transformed en-suite bathroom, unrecognisable from the two separate rooms that existed here before. A modern theme is consistent throughout the design, which makes use of natural highlights and inventive storage areas.
Discover how our expert designers can transform your own bathroom with a free design appointment and quotation. Arrange a free appointment in showroom or online.
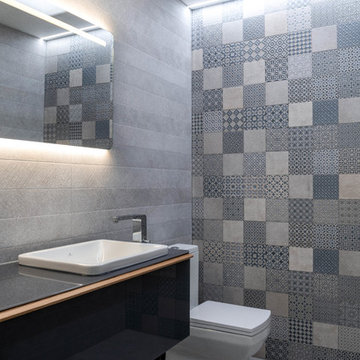
Modern powder room with patterned porcelain tile and wll mounted vanity.
Foto di un bagno di servizio design di medie dimensioni con piastrelle grigie, piastrelle in gres porcellanato, pareti grigie, lavabo da incasso, top in vetro, pavimento grigio, ante lisce, ante nere, WC a due pezzi, pavimento in cemento e top nero
Foto di un bagno di servizio design di medie dimensioni con piastrelle grigie, piastrelle in gres porcellanato, pareti grigie, lavabo da incasso, top in vetro, pavimento grigio, ante lisce, ante nere, WC a due pezzi, pavimento in cemento e top nero
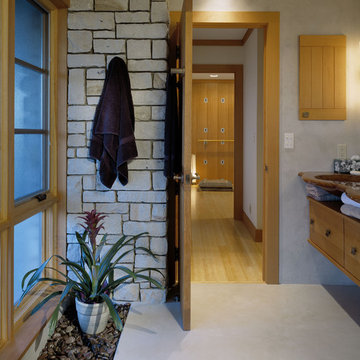
This home was designed around feng shui principles to enhance a quality of living in a Pacific Rim home.
Greif Architects
Photographs by Benjamin Benschneider
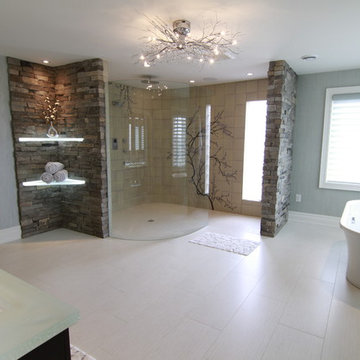
Esempio di una grande stanza da bagno padronale tradizionale con ante lisce, ante in legno bruno, vasca freestanding, doccia aperta, WC monopezzo, piastrelle beige, piastrelle in ceramica, pareti grigie, pavimento in gres porcellanato, lavabo sottopiano e top in vetro
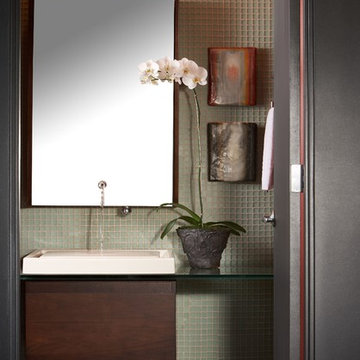
Principal Designer Danielle Wallinger reinterpreted the design
of this former project to reflect the evolving tastes of today’s
clientele. Accenting the rich textures with clean modern
pieces the design transforms the aesthetic direction and
modern appeal of this award winning downtown loft.
When originally completed this loft graced the cover of a
leading shelter magazine and was the ASID residential/loft
design winner, but was now in need of a reinterpreted design
to reflect the new directions in interiors. Through the careful
selection of modern pieces and addition of a more vibrant
color palette the design was able to transform the aesthetic
of the entire space.
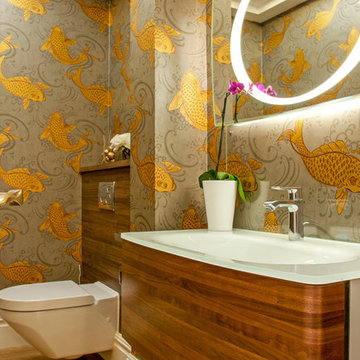
Nicholas Ferris Photography LLC
Idee per un bagno di servizio contemporaneo con WC sospeso, ante lisce, ante in legno scuro, pareti grigie, pavimento in legno massello medio, lavabo a consolle, top in vetro e pavimento marrone
Idee per un bagno di servizio contemporaneo con WC sospeso, ante lisce, ante in legno scuro, pareti grigie, pavimento in legno massello medio, lavabo a consolle, top in vetro e pavimento marrone
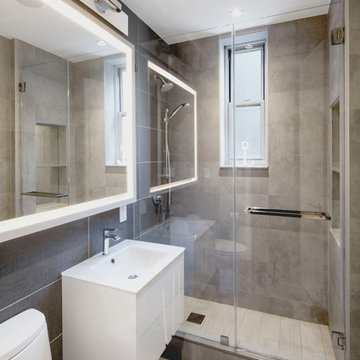
Custom Bath renovation, custom Led mirror, concrete look tiles, lacquer cabinets, towel-bar door pull photo by Udom Surangsophon
Foto di una piccola stanza da bagno padronale contemporanea con consolle stile comò, ante bianche, doccia alcova, WC monopezzo, piastrelle grigie, piastrelle in gres porcellanato, pareti grigie, pavimento in gres porcellanato, lavabo sospeso e top in vetro
Foto di una piccola stanza da bagno padronale contemporanea con consolle stile comò, ante bianche, doccia alcova, WC monopezzo, piastrelle grigie, piastrelle in gres porcellanato, pareti grigie, pavimento in gres porcellanato, lavabo sospeso e top in vetro
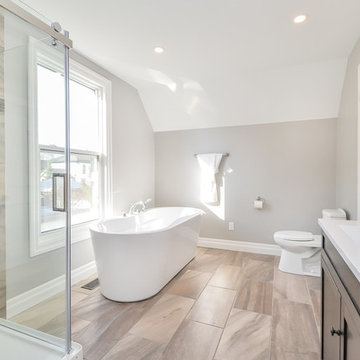
Ispirazione per una grande stanza da bagno padronale tradizionale con vasca freestanding, doccia ad angolo, piastrelle marroni, piastrelle in ceramica, pareti grigie, pavimento con piastrelle in ceramica, lavabo da incasso, top in vetro, ante in stile shaker, ante in legno bruno e WC monopezzo
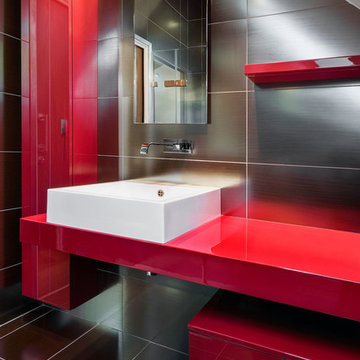
Jonathan Little Photography
Idee per una piccola stanza da bagno padronale contemporanea con ante lisce, ante rosse, piastrelle grigie, piastrelle in ceramica, pareti grigie, pavimento con piastrelle in ceramica, lavabo a bacinella e top in vetro
Idee per una piccola stanza da bagno padronale contemporanea con ante lisce, ante rosse, piastrelle grigie, piastrelle in ceramica, pareti grigie, pavimento con piastrelle in ceramica, lavabo a bacinella e top in vetro
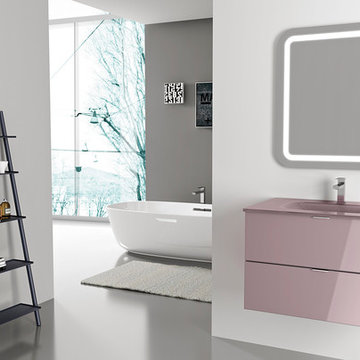
An eye catching collection astonishing for the wise combination of pure lines and glass lightness. Geometry and shapes full of light dress the bathroom without any tinsel for combinations matching with any kind of space. 43 colours available for a result which never goes unobserved.
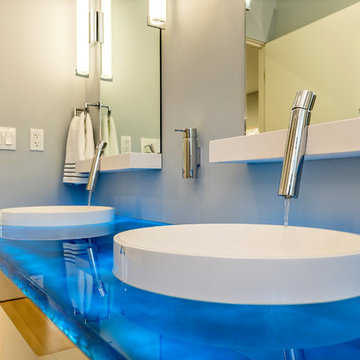
Ammirato Construction
Foto di una stanza da bagno padronale moderna di medie dimensioni con ante lisce, ante in legno chiaro, pareti grigie, lavabo a bacinella e top in vetro
Foto di una stanza da bagno padronale moderna di medie dimensioni con ante lisce, ante in legno chiaro, pareti grigie, lavabo a bacinella e top in vetro
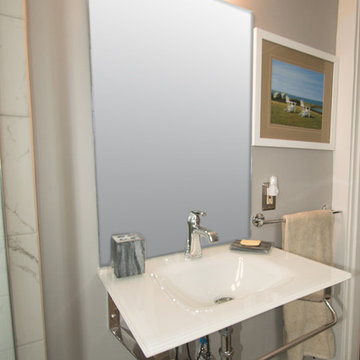
One of the focal points of this gorgeous bathroom is the sink. It is a wall-mounted glass console top from Signature Hardware and includes a towel bar. On the sink is mounted a single handle Delta Ashlyn faucet with a chrome finish. Above the sink is a plain-edged mirror and a 3-light vanity light.
Bathroom floor is a true Carrara marble basket weave floor tile with wood primed baseboard.
Toilet is Mansfield comfort-height elongated in white with 2 custom made glass shelves above.
www.melissamannphotography.com

Immagine di una stanza da bagno padronale minimalista di medie dimensioni con ante lisce, ante grigie, vasca freestanding, doccia ad angolo, WC sospeso, piastrelle grigie, piastrelle in gres porcellanato, pareti grigie, pavimento in gres porcellanato, lavabo integrato, top in vetro, pavimento grigio, porta doccia a battente, top grigio, nicchia, un lavabo e mobile bagno sospeso
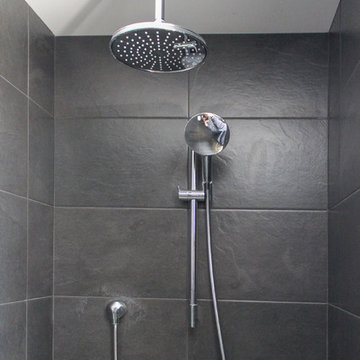
Idee per una stanza da bagno con doccia minimalista di medie dimensioni con ante lisce, ante bianche, doccia aperta, piastrelle nere, piastrelle in ceramica, pareti grigie, pavimento in cementine, lavabo integrato, top in vetro, pavimento nero e doccia aperta
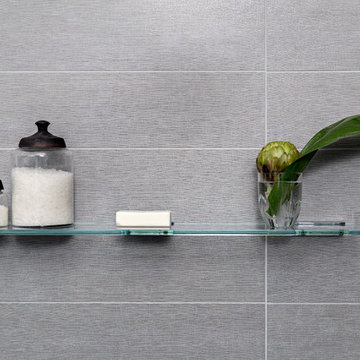
A floating glass shelf inside the shower enclosure echoes the clear walls around it, creating functional yet elegant storage for bath products.
Dave Bryce Photography
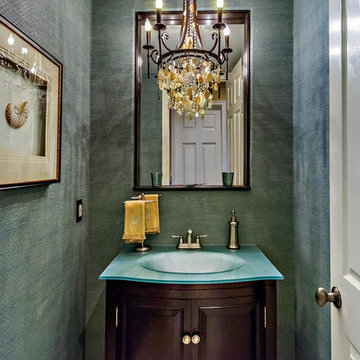
Michael Streit, Interior Designer - California Style Home Collections
Ispirazione per un piccolo bagno di servizio mediterraneo con consolle stile comò, ante in legno bruno, pareti grigie, lavabo integrato e top in vetro
Ispirazione per un piccolo bagno di servizio mediterraneo con consolle stile comò, ante in legno bruno, pareti grigie, lavabo integrato e top in vetro
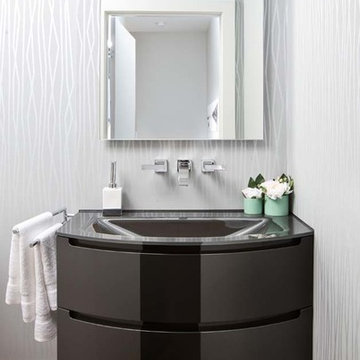
This powder room is located directly off the front foyer main entrance. A rustic medium wood floor warms up the gray tones used throughout. A suspended curved iron gray glossy lacquer vanity cabinet is by Scavolini with a perfectly matching glossy tempered glass counter top and integrated sink. Wall mount chrome faucet is the perfect accessory that pics up the silver vine like pattern on the wall paper.
Photo by Martin Vecchio.
Bagni con pareti grigie e top in vetro - Foto e idee per arredare
9

