Bagni con pareti grigie e top in granito - Foto e idee per arredare
Filtra anche per:
Budget
Ordina per:Popolari oggi
141 - 160 di 22.756 foto
1 di 3

Esempio di un bagno di servizio country di medie dimensioni con consolle stile comò, ante con finitura invecchiata, pareti grigie, pavimento in legno massello medio, lavabo a bacinella, top in granito e top nero
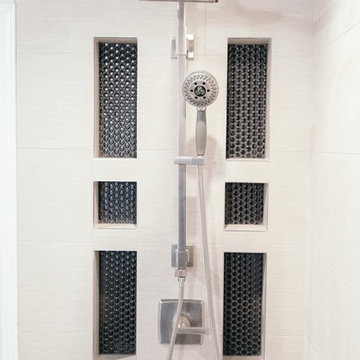
Ispirazione per una stanza da bagno padronale moderna di medie dimensioni con ante in stile shaker, ante bianche, vasca freestanding, doccia ad angolo, piastrelle grigie, piastrelle in gres porcellanato, pareti grigie, pavimento in gres porcellanato, lavabo sottopiano, top in granito, porta doccia a battente e top nero

This 3,036 sq. ft custom farmhouse has layers of character on the exterior with metal roofing, cedar impressions and board and batten siding details. Inside, stunning hickory storehouse plank floors cover the home as well as other farmhouse inspired design elements such as sliding barn doors. The house has three bedrooms, two and a half bathrooms, an office, second floor laundry room, and a large living room with cathedral ceilings and custom fireplace.
Photos by Tessa Manning
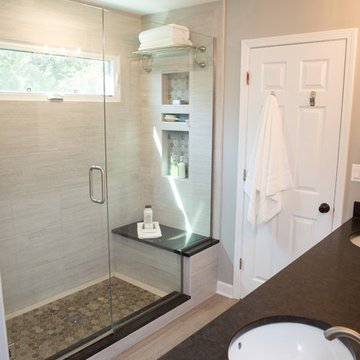
Jackie and Sean loved the Algonquin neighborhood they lived in with the peaceful neighborhood and the close proximity to work and school. What they didn’t love was how outdated their home had become. With a cramped kitchen and an unused dining room, they decided a remodel was the perfect solution to their problem. They would be able to continue to live in the area they loved, while at the same time they could have the dream home they envisioned.
After a thorough search, Jackie came across Advance Design Studio. She was impressed by all of the positive reviews she saw on the internet and saw herself identifying with all of the project stories she saw on the website. Once they met with designer Scott Christensen and owner Todd Jurs, they knew Advance Design was the right company to make their dreams a reality.
The project consisted of four main areas: the kitchen/dining/powder room, the laundry room, the master bathroom, and the kid’s bathroom. They wanted to expand the kitchen into the seldom used dining room and add a large island for hosting parties and family gatherings. They also wanted new hardwood flooring throughout the first level. The laundry room needed to be more functional, and all three bathrooms were in dire need of updating.
The closed off kitchen was opened up to create a sweeping space between the new eating area and the much larger kitchen. A handsome dry bar complete with a beverage refrigerator and lighted glass door cabinetry makes an elegant transition across from a peninsula area filled with storage. An additional decorative cabinet lighting up elegant dishware through the mullioned glass sits directly across from the drybar.
An expansive island was critical to the kitchen plans. Jackie, Sean and Scott worked closely together to create just the right details for their design. They wanted the island to be functional in addition to being the centerpiece of the room. Added storage for the kid’s school supplies was hidden behind cabinet doors so the children could do their schoolwork right at the island, and a microwave drawer glides open with the touch of a finger hidden inconspicuously within the island space. The easy to care for Cambria Britannica Quartz island top with its sweeping grey and white marble look perched atop hand-carved Craftsman corbels was absolutely what they were hoping for, blending both beauty and function perfectly.
Adding a nice contrast to the brightness of the quartz and the white cabinetry, Kodiak - Leather granite countertops were used to balance the light and dark tones of the space. Dura Supreme Classic White painted cabinets grace the perimeter, while Maple Poppy Seed stained cabinets with a beautiful soft grey woodgrain were used in the beverage center and island. The two tones compliment the large space balancing it out nicely creating interest and elegance with the simple Craftsman style full overlay doors.
A deep warm Barnwood White Oak flooring was added throughout the lower level. The new floor brings additional contrast to the bright kitchen and provides unity with the now open floorplan as it rolls in to the foyer and family room. Final details like the show-stopping lunar like duo light fixtures complete the space and intermix expertly with crisscross details of the glass door mullions, the island bar seating and even accessories in the space.
The small cluttered laundry room needed more space and more storage. With a busy family it seemed to overflow daily and did not have anywhere to hide the families “in and out stuff.” Scott designed the new space with a stackable washer and dryer and much more efficiently organized cabinetry. Doing laundry is now (almost!) a pleasure and keeping everyone’s “stuff” hidden, but readily accessible is now a snap.
The master bath was not a place where the couple enjoyed spending time getting ready for their day. The tub almost never was used, so removing it made it possible to build an extra-large shower, replacing the small cramped cube of the previous shower they hated. Clean, horizontal lines softly draw your eye around the space with porcelain tile called Driftwood Sea spray. Full overlay cabinetry in a soft white vanity with double sinks makes getting ready for the day much more convenient for the busy couple.
Long floor planks made of porcelain tile mimic real hardwood floors in a soft grey to compliment the shower, but with the ease and care of a tile surface. Cambrian Black Granite counters with a matte finish and under mount porcelain sinks with handsome brushed chrome hardware complete the handsome space. A real bonus in any master bath; a custom built in storage nook was tucked in the corner of the space for linens and heavenly storage.
The kid’s bath was in sad shape because it was original to the house. To keep the budget in control, the tub which was in great condition was retained, but focus was on the new large brick style porcelain charcoal tile on the floor, crisp white new Craftsman style cabinetry with pretty furniture details on the corner base, a striking granite top with white under mount porcelain sinks and fresh hardware and faucets. Some beautiful soft grey wood mirrors to match mom and dads were custom sized and placed under new lighting, and 4 hooks were smartly arranged down the wall for kids’ towels.
This couple was determined not to move, and made their house their dream home. Not only does their home function greatly now, but Jackie says, “When the neighbors come to visit, they’re asking if they can “steal” the design”! The added functionality, elegance, and open floor plan were exactly what this family needed in order to stay.
Advance Design Studio, Joe Nowak
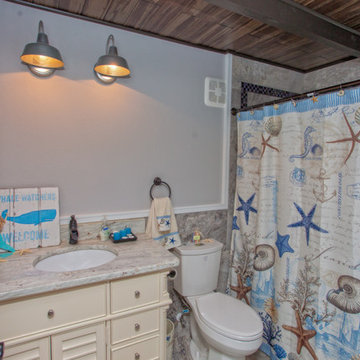
Esempio di una piccola stanza da bagno con doccia stile marinaro con consolle stile comò, ante beige, vasca ad alcova, vasca/doccia, WC a due pezzi, piastrelle grigie, piastrelle in gres porcellanato, pareti grigie, lavabo sottopiano, top in granito, doccia con tenda e top grigio
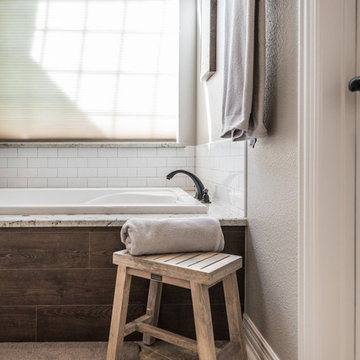
Darby Kate Photography
Esempio di una stanza da bagno padronale country di medie dimensioni con ante con bugna sagomata, ante bianche, vasca da incasso, doccia alcova, piastrelle grigie, piastrelle in ceramica, pareti grigie, pavimento in travertino, lavabo sottopiano, top in granito, pavimento beige e porta doccia a battente
Esempio di una stanza da bagno padronale country di medie dimensioni con ante con bugna sagomata, ante bianche, vasca da incasso, doccia alcova, piastrelle grigie, piastrelle in ceramica, pareti grigie, pavimento in travertino, lavabo sottopiano, top in granito, pavimento beige e porta doccia a battente
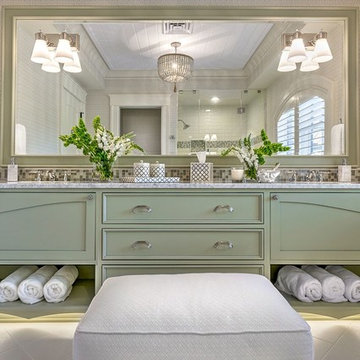
Idee per una stanza da bagno padronale classica di medie dimensioni con ante in stile shaker, ante verdi, doccia alcova, pareti grigie, pavimento con piastrelle in ceramica, lavabo sottopiano, top in granito, pavimento bianco e porta doccia a battente
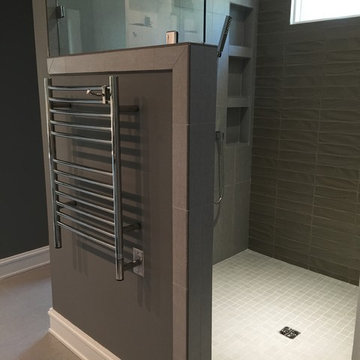
Master bath
Ispirazione per una stanza da bagno padronale minimal di medie dimensioni con doccia aperta, piastrelle grigie, piastrelle di vetro, pareti grigie, pavimento con piastrelle in ceramica, ante in stile shaker, ante grigie, top in granito, doccia aperta, WC a due pezzi, lavabo sottopiano e pavimento grigio
Ispirazione per una stanza da bagno padronale minimal di medie dimensioni con doccia aperta, piastrelle grigie, piastrelle di vetro, pareti grigie, pavimento con piastrelle in ceramica, ante in stile shaker, ante grigie, top in granito, doccia aperta, WC a due pezzi, lavabo sottopiano e pavimento grigio

Sky Blue Media
Immagine di un bagno di servizio tradizionale di medie dimensioni con consolle stile comò, piastrelle grigie, piastrelle in ceramica, lavabo sottopiano, top in granito, pareti grigie, pavimento con piastrelle a mosaico e ante con finitura invecchiata
Immagine di un bagno di servizio tradizionale di medie dimensioni con consolle stile comò, piastrelle grigie, piastrelle in ceramica, lavabo sottopiano, top in granito, pareti grigie, pavimento con piastrelle a mosaico e ante con finitura invecchiata
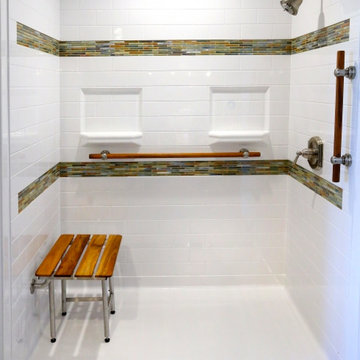
Beat Bath 2 shelf accessible shower with tile inset and teak bench/towel bar
Ispirazione per una stanza da bagno padronale tradizionale di medie dimensioni con ante in stile shaker, ante in legno scuro, doccia alcova, WC a due pezzi, piastrelle bianche, piastrelle in gres porcellanato, pareti grigie, pavimento in gres porcellanato, lavabo sottopiano, top in granito, pavimento grigio e doccia aperta
Ispirazione per una stanza da bagno padronale tradizionale di medie dimensioni con ante in stile shaker, ante in legno scuro, doccia alcova, WC a due pezzi, piastrelle bianche, piastrelle in gres porcellanato, pareti grigie, pavimento in gres porcellanato, lavabo sottopiano, top in granito, pavimento grigio e doccia aperta
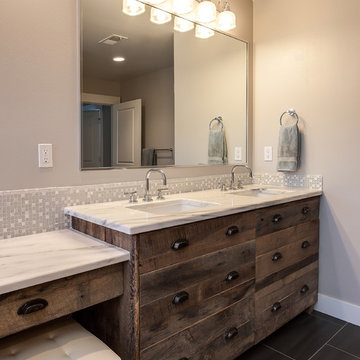
Juli
Idee per un'ampia stanza da bagno padronale design con ante lisce, ante con finitura invecchiata, vasca freestanding, doccia aperta, piastrelle beige, piastrelle in ceramica, pareti grigie, pavimento in legno massello medio, lavabo sottopiano e top in granito
Idee per un'ampia stanza da bagno padronale design con ante lisce, ante con finitura invecchiata, vasca freestanding, doccia aperta, piastrelle beige, piastrelle in ceramica, pareti grigie, pavimento in legno massello medio, lavabo sottopiano e top in granito
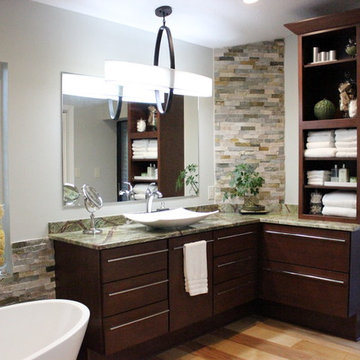
Esempio di una grande stanza da bagno padronale tropicale con ante lisce, ante in legno bruno, vasca freestanding, piastrelle in pietra, pareti grigie, parquet chiaro, lavabo a bacinella, top in granito, doccia ad angolo, piastrelle beige, piastrelle marroni, piastrelle grigie, piastrelle multicolore e WC a due pezzi
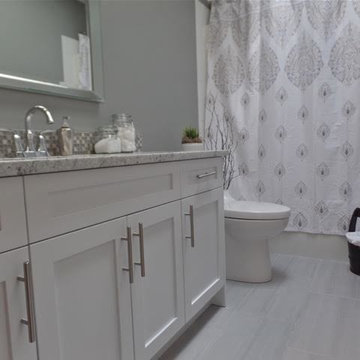
Ispirazione per una stanza da bagno classica di medie dimensioni con ante in stile shaker, ante bianche, vasca ad alcova, vasca/doccia, WC a due pezzi, piastrelle grigie, piastrelle bianche, piastrelle in ceramica, pareti grigie, lavabo sottopiano e top in granito

The soft wood-like porcelain tile found throughout this bathroom helps to compliment the dark honeycomb backsplash surrounding the bathtub.
CAP Carpet & Flooring is the leading provider of flooring & area rugs in the Twin Cities. CAP Carpet & Flooring is a locally owned and operated company, and we pride ourselves on helping our customers feel welcome from the moment they walk in the door. We are your neighbors. We work and live in your community and understand your needs. You can expect the very best personal service on every visit to CAP Carpet & Flooring and value and warranties on every flooring purchase. Our design team has worked with homeowners, contractors and builders who expect the best. With over 30 years combined experience in the design industry, Angela, Sandy, Sunnie,Maria, Caryn and Megan will be able to help whether you are in the process of building, remodeling, or re-doing. Our design team prides itself on being well versed and knowledgeable on all the up to date products and trends in the floor covering industry as well as countertops, paint and window treatments. Their passion and knowledge is abundant, and we're confident you'll be nothing short of impressed with their expertise and professionalism. When you love your job, it shows: the enthusiasm and energy our design team has harnessed will bring out the best in your project. Make CAP Carpet & Flooring your first stop when considering any type of home improvement project- we are happy to help you every single step of the way.
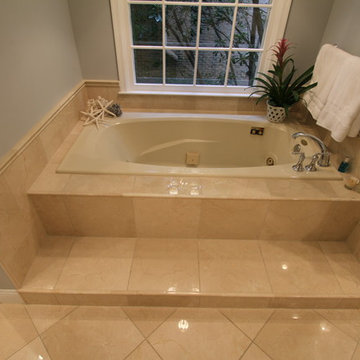
Foto di una stanza da bagno padronale chic di medie dimensioni con lavabo sottopiano, ante con bugna sagomata, ante in legno chiaro, top in granito, vasca da incasso, doccia alcova, WC a due pezzi, piastrelle beige, piastrelle in pietra, pareti grigie e pavimento in marmo
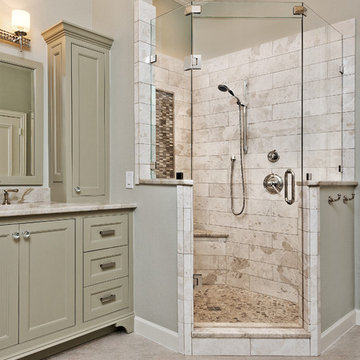
Our client on this project requested a spa-like feel where they could rejuvenate after a hard day at work.
The big change that made all the difference was removing the walled-off shower. This change greatly opened up the space, although in removing the wall we had to reroute electrical and plumbing lines. The work was well worth the effect. By installing a freestanding tub in the corner, we further opened up the space. The accenting tiles behind the tub and in the shower, very nicely connected the space. Plus, the shower floor is a natural pebble stone that lightly massages your feet.
The His and Her vanities were truly customized to their specific needs. For example, we built plenty of storage on the Her side for her personal needs. The cabinets were custom built including hand mixing the paint color.
The Taj Mahal countertops and marble shower along with the polished nickel fixtures provide a luxurious and elegant feel.
This was a fun project that rejuvenated our client's bathroom and is now allowing them to rejuvenate after a long day.
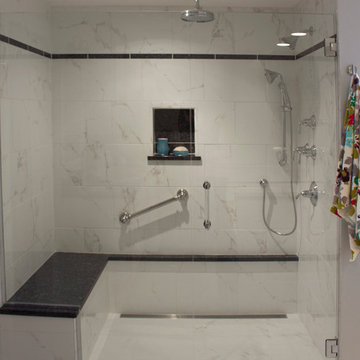
Renovisions received a request from these homeowners to remodel their existing master bath with the design goal: a spa-like environment featuring a large curb-less shower with multiple showerheads and a linear drain. Accessibility features include a hand-held showerhead mounted on a sliding bar with separate volume controls, a large bench seat in Blue Pearl granite and a decorative safety bar in a chrome finish. Multiple showerheads accommodated our clients ranging heights and requests for options including a more rigorous spray of water to a soft flow from a ceiling mounted rain showerhead. The various sprays provide a full luxury shower experience.
The curb-less Schluter shower system incorporates a fully waterproof and vapor tight environment to ensure a beautiful, durable and functional tiled shower. In this particular shower, Renovisions furnished and installed an elegant low-profile linear floor drain with a sloped floor design to enable the use of the attractive large-format (17” x 17”) Carrera-look porcelain tiles. Coordinating Carrera-look porcelain tiles with a band of color and shower cubby in Blue Pearl granite tie in with the color of the tile seat and ledge. A custom frameless glass shower enclosure with sleek glass door handles showcases the beautiful tile design.
Replacing the existing Corian acrylic countertops and integrated sinks with granite countertops in Blue Pearl and rectangular under mount porcelain sinks created a gorgeous, striking contrast to the white vanity cabinetry. The widespread faucets featuring crystal handles in a chrome finish, sconce lighting with crystal embellishments and crystal knobs were perfect choices to enhance the elegant look for the desired space.
After a busy day at work, our clients come home and enjoy a renewed, more open sanctuary/spa-like master bath and relax in style.
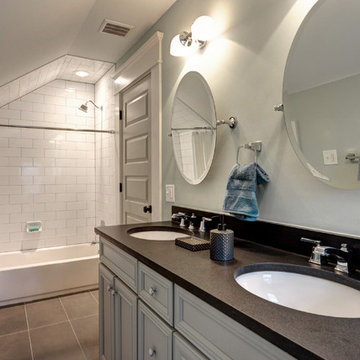
A view of the shower tucked in a gable. perfect for kids!
Esempio di una stanza da bagno tradizionale di medie dimensioni con lavabo sottopiano, ante grigie, top in granito, piastrelle grigie, piastrelle in ceramica, pareti grigie, pavimento con piastrelle in ceramica e ante con riquadro incassato
Esempio di una stanza da bagno tradizionale di medie dimensioni con lavabo sottopiano, ante grigie, top in granito, piastrelle grigie, piastrelle in ceramica, pareti grigie, pavimento con piastrelle in ceramica e ante con riquadro incassato
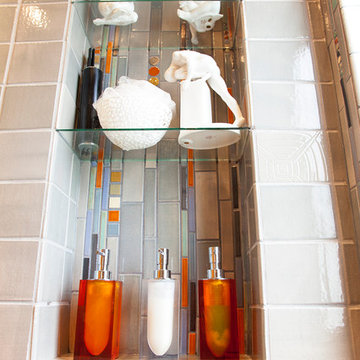
This master bathroom combines several of our tile lines to create one amazing bathroom. He chose our Mod Mosaics and Subway Tile to create a relaxing, yet unique space. He additionally used two custom textures, one from a World's Fair Medallion with Zeus on it and the other is a view of the top of the Empire State Building. Could this bathroom get any better?
4"x8" Subway Tile - 815 Light Grey / 2"x6" Subway Tile - Inquire about color blend / Custom Mosaic - Inquire about color blend and design / Textures - Custom
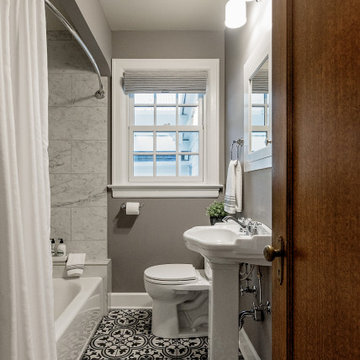
Foto di una stanza da bagno padronale classica di medie dimensioni con ante con riquadro incassato, ante bianche, doccia alcova, piastrelle grigie, pareti grigie, lavabo sottopiano, top in granito, pavimento bianco, porta doccia a battente, top multicolore, toilette, due lavabi e mobile bagno incassato
Bagni con pareti grigie e top in granito - Foto e idee per arredare
8

