Bagni con pareti grigie e pavimento nero - Foto e idee per arredare
Filtra anche per:
Budget
Ordina per:Popolari oggi
121 - 140 di 3.843 foto
1 di 3
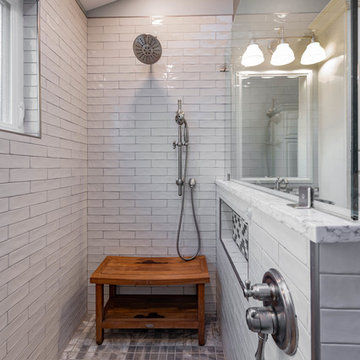
Immagine di una stanza da bagno padronale tradizionale di medie dimensioni con ante con bugna sagomata, ante bianche, doccia aperta, WC a due pezzi, piastrelle bianche, piastrelle in ceramica, pareti grigie, pavimento in gres porcellanato, lavabo a bacinella, top in quarzo composito, pavimento nero, doccia aperta e top bianco
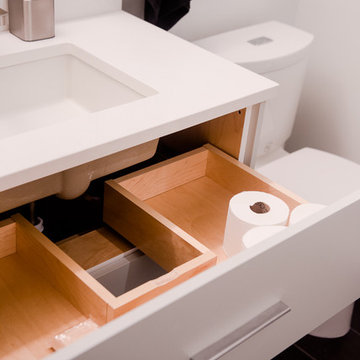
Photo: Elizabeth Davis Photography
Immagine di una stanza da bagno contemporanea di medie dimensioni con ante lisce, ante grigie, vasca ad alcova, vasca/doccia, WC a due pezzi, piastrelle bianche, piastrelle in gres porcellanato, pareti grigie, pavimento in gres porcellanato, lavabo sottopiano, top in quarzo composito, pavimento nero, doccia con tenda e top bianco
Immagine di una stanza da bagno contemporanea di medie dimensioni con ante lisce, ante grigie, vasca ad alcova, vasca/doccia, WC a due pezzi, piastrelle bianche, piastrelle in gres porcellanato, pareti grigie, pavimento in gres porcellanato, lavabo sottopiano, top in quarzo composito, pavimento nero, doccia con tenda e top bianco
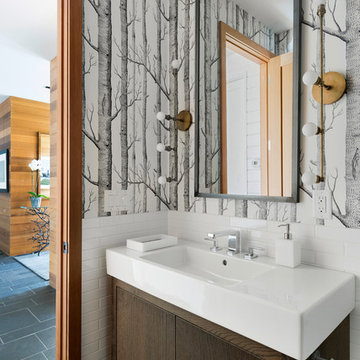
Spacecrafting, Inc.
Ispirazione per un bagno di servizio classico con ante lisce, ante in legno bruno, piastrelle bianche, piastrelle diamantate, pareti grigie, lavabo integrato e pavimento nero
Ispirazione per un bagno di servizio classico con ante lisce, ante in legno bruno, piastrelle bianche, piastrelle diamantate, pareti grigie, lavabo integrato e pavimento nero
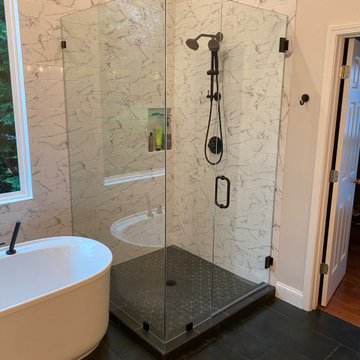
Mid-Century Modern Bathroom
Immagine di una stanza da bagno padronale minimalista di medie dimensioni con ante lisce, ante in legno chiaro, mobile bagno freestanding, vasca freestanding, doccia ad angolo, WC a due pezzi, pistrelle in bianco e nero, piastrelle in gres porcellanato, pareti grigie, pavimento in gres porcellanato, lavabo sottopiano, top in quarzo composito, pavimento nero, porta doccia a battente, top grigio, nicchia, due lavabi e soffitto a volta
Immagine di una stanza da bagno padronale minimalista di medie dimensioni con ante lisce, ante in legno chiaro, mobile bagno freestanding, vasca freestanding, doccia ad angolo, WC a due pezzi, pistrelle in bianco e nero, piastrelle in gres porcellanato, pareti grigie, pavimento in gres porcellanato, lavabo sottopiano, top in quarzo composito, pavimento nero, porta doccia a battente, top grigio, nicchia, due lavabi e soffitto a volta

This beautifully crafted master bathroom plays off the contrast of the blacks and white while highlighting an off yellow accent. The layout and use of space allows for the perfect retreat at the end of the day.
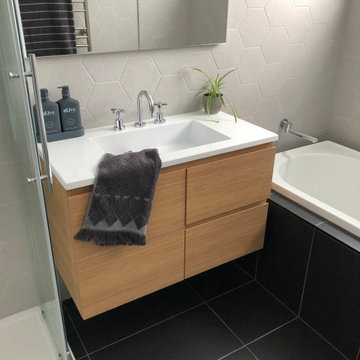
Immagine di una piccola stanza da bagno padronale minimal con ante lisce, ante in legno chiaro, vasca da incasso, doccia ad angolo, piastrelle grigie, piastrelle in ceramica, pareti grigie, pavimento con piastrelle in ceramica, lavabo integrato, top in superficie solida, pavimento nero, porta doccia scorrevole, top bianco, un lavabo e mobile bagno sospeso
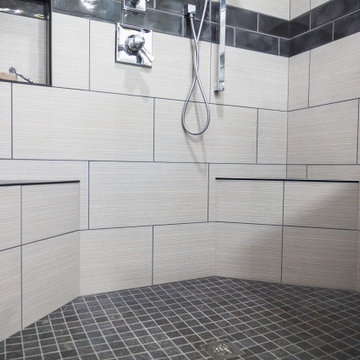
Symmetrical shower seats are visually appealing and functional.
Esempio di una stanza da bagno padronale minimalista di medie dimensioni con ante in stile shaker, ante grigie, doccia doppia, WC a due pezzi, piastrelle grigie, piastrelle in gres porcellanato, pareti grigie, pavimento in gres porcellanato, lavabo sottopiano, top in granito, pavimento nero, doccia aperta, top multicolore, panca da doccia, due lavabi e mobile bagno incassato
Esempio di una stanza da bagno padronale minimalista di medie dimensioni con ante in stile shaker, ante grigie, doccia doppia, WC a due pezzi, piastrelle grigie, piastrelle in gres porcellanato, pareti grigie, pavimento in gres porcellanato, lavabo sottopiano, top in granito, pavimento nero, doccia aperta, top multicolore, panca da doccia, due lavabi e mobile bagno incassato
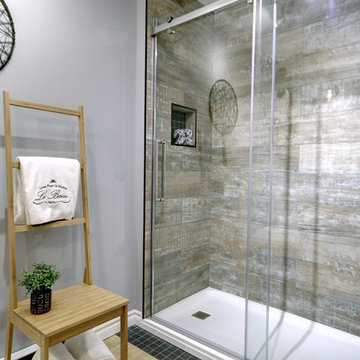
Photo Lyne Brunet
Ispirazione per una stanza da bagno country di medie dimensioni con doccia alcova, piastrelle grigie, piastrelle in ceramica, pareti grigie, pavimento con piastrelle in ceramica, pavimento nero e porta doccia a battente
Ispirazione per una stanza da bagno country di medie dimensioni con doccia alcova, piastrelle grigie, piastrelle in ceramica, pareti grigie, pavimento con piastrelle in ceramica, pavimento nero e porta doccia a battente
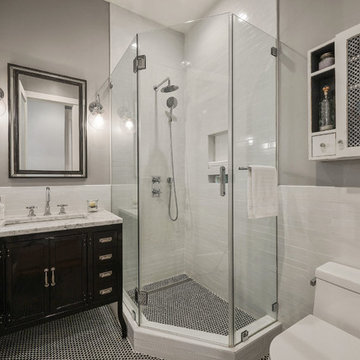
Foto di una stanza da bagno con doccia chic con ante nere, doccia ad angolo, piastrelle bianche, piastrelle diamantate, pareti grigie, pavimento con piastrelle a mosaico, lavabo sottopiano, top in marmo, pavimento nero, porta doccia a battente, top bianco e ante in stile shaker

Photographs © 山内紀人 + GEN INOUE (1,10)
Idee per una stanza da bagno industriale con vasca ad angolo, pareti grigie e pavimento nero
Idee per una stanza da bagno industriale con vasca ad angolo, pareti grigie e pavimento nero
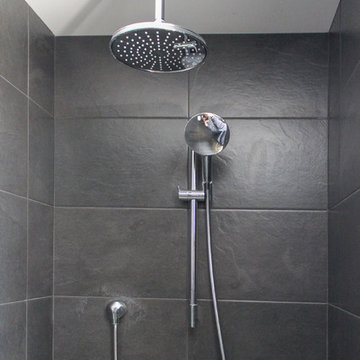
Idee per una stanza da bagno con doccia minimalista di medie dimensioni con ante lisce, ante bianche, doccia aperta, piastrelle nere, piastrelle in ceramica, pareti grigie, pavimento in cementine, lavabo integrato, top in vetro, pavimento nero e doccia aperta
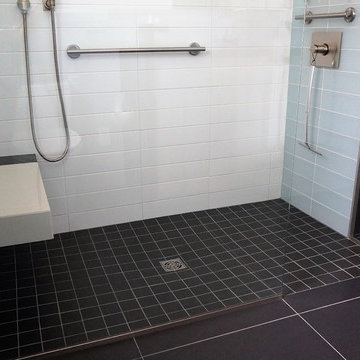
Greg Heden
Immagine di una piccola stanza da bagno padronale design con ante lisce, ante in legno chiaro, doccia aperta, WC monopezzo, piastrelle grigie, piastrelle di vetro, pareti grigie, pavimento in gres porcellanato, lavabo sottopiano, top in quarzo composito, pavimento nero e porta doccia a battente
Immagine di una piccola stanza da bagno padronale design con ante lisce, ante in legno chiaro, doccia aperta, WC monopezzo, piastrelle grigie, piastrelle di vetro, pareti grigie, pavimento in gres porcellanato, lavabo sottopiano, top in quarzo composito, pavimento nero e porta doccia a battente
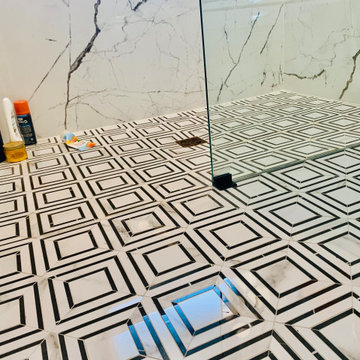
Beautiful modern designed hall bathroom. A wonderful black and white mosaic tile that flows throughout the bathroom right into the shower with a zero clearance base. No curb or steps needed, a fixed piece of glass to keep water in but still show the beauty in your tire choice.

Ispirazione per una stanza da bagno padronale classica di medie dimensioni con ante grigie, vasca con piedi a zampa di leone, doccia ad angolo, WC a due pezzi, piastrelle grigie, pareti grigie, pavimento con piastrelle in ceramica, lavabo sottopiano, top in marmo, pavimento nero, porta doccia a battente, top grigio, due lavabi, mobile bagno freestanding e pareti in perlinato
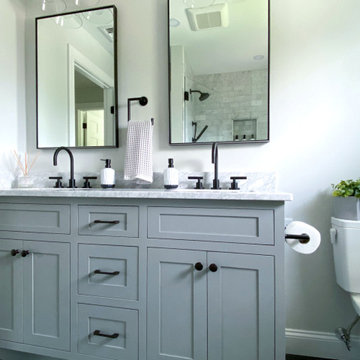
Bathroom Remodel in Melrose, MA, transitional, leaning traditional. Maple wood double sink vanity with a light gray painted finish, black slate-look porcelain floor tile, honed marble countertop, custom shower with wall niche, honed marble 3x6 shower tile and pencil liner, matte black faucets and shower fixtures, dark bronze cabinet hardware.

This award-winning whole house renovation of a circa 1875 single family home in the historic Capitol Hill neighborhood of Washington DC provides the client with an open and more functional layout without requiring an addition. After major structural repairs and creating one uniform floor level and ceiling height, we were able to make a truly open concept main living level, achieving the main goal of the client. The large kitchen was designed for two busy home cooks who like to entertain, complete with a built-in mud bench. The water heater and air handler are hidden inside full height cabinetry. A new gas fireplace clad with reclaimed vintage bricks graces the dining room. A new hand-built staircase harkens to the home's historic past. The laundry was relocated to the second floor vestibule. The three upstairs bathrooms were fully updated as well. Final touches include new hardwood floor and color scheme throughout the home.
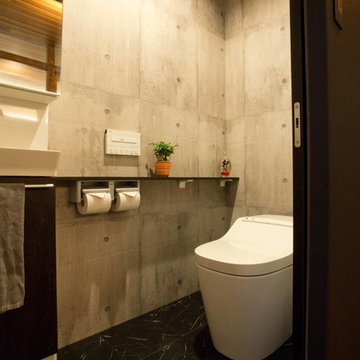
インダストリアルヴィンテージハウス
Idee per un bagno di servizio industriale di medie dimensioni con ante in legno bruno, WC monopezzo, pareti grigie, pavimento in vinile, pavimento nero, ante lisce e lavabo a bacinella
Idee per un bagno di servizio industriale di medie dimensioni con ante in legno bruno, WC monopezzo, pareti grigie, pavimento in vinile, pavimento nero, ante lisce e lavabo a bacinella

Master suite addition to an existing 20's Spanish home in the heart of Sherman Oaks, approx. 300+ sq. added to this 1300sq. home to provide the needed master bedroom suite. the large 14' by 14' bedroom has a 1 lite French door to the back yard and a large window allowing much needed natural light, the new hardwood floors were matched to the existing wood flooring of the house, a Spanish style arch was done at the entrance to the master bedroom to conform with the rest of the architectural style of the home.
The master bathroom on the other hand was designed with a Scandinavian style mixed with Modern wall mounted toilet to preserve space and to allow a clean look, an amazing gloss finish freestanding vanity unit boasting wall mounted faucets and a whole wall tiled with 2x10 subway tile in a herringbone pattern.
For the floor tile we used 8x8 hand painted cement tile laid in a pattern pre determined prior to installation.
The wall mounted toilet has a huge open niche above it with a marble shelf to be used for decoration.
The huge shower boasts 2x10 herringbone pattern subway tile, a side to side niche with a marble shelf, the same marble material was also used for the shower step to give a clean look and act as a trim between the 8x8 cement tiles and the bark hex tile in the shower pan.
Notice the hidden drain in the center with tile inserts and the great modern plumbing fixtures in an old work antique bronze finish.
A walk-in closet was constructed as well to allow the much needed storage space.
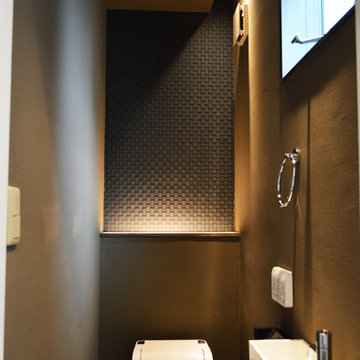
Immagine di un bagno di servizio contemporaneo con WC monopezzo, pareti grigie e pavimento nero
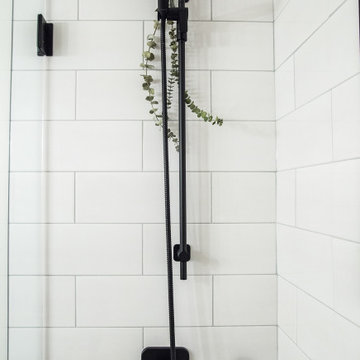
Both the main bathroom and the en suite were out-dated and in need of a serious overhaul. Inspiration for the design of the bathrooms came from the 24x24" Marble Attache Lavish Tile. Using high contrast black and white accents these bathrooms are simple and elegant.
Bagni con pareti grigie e pavimento nero - Foto e idee per arredare
7

